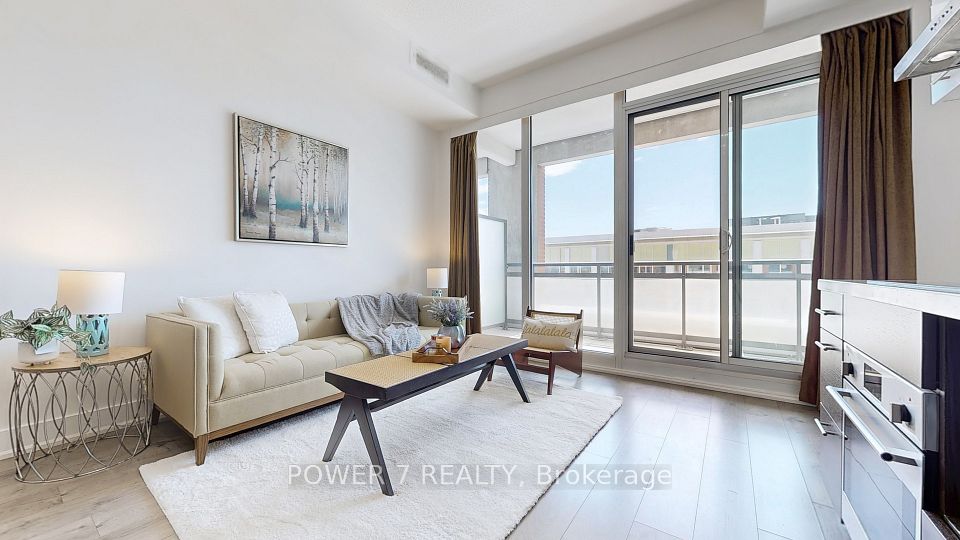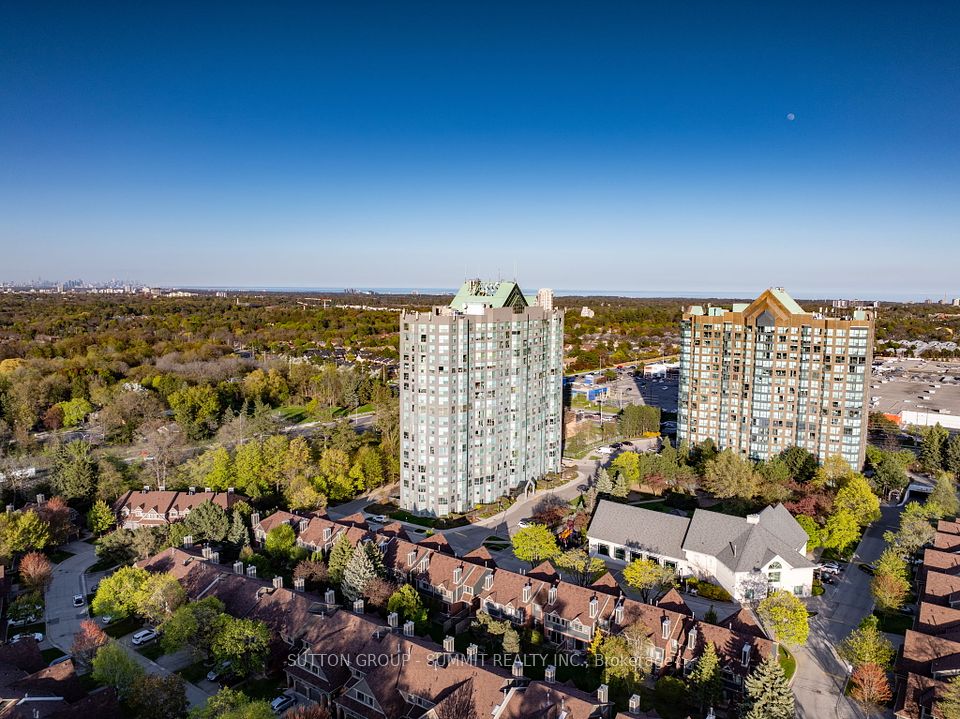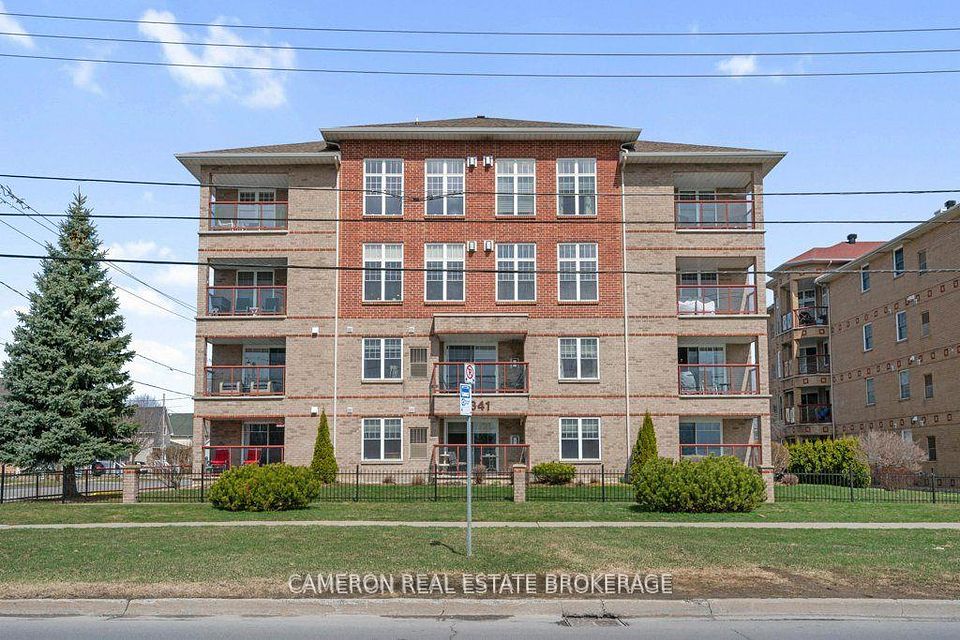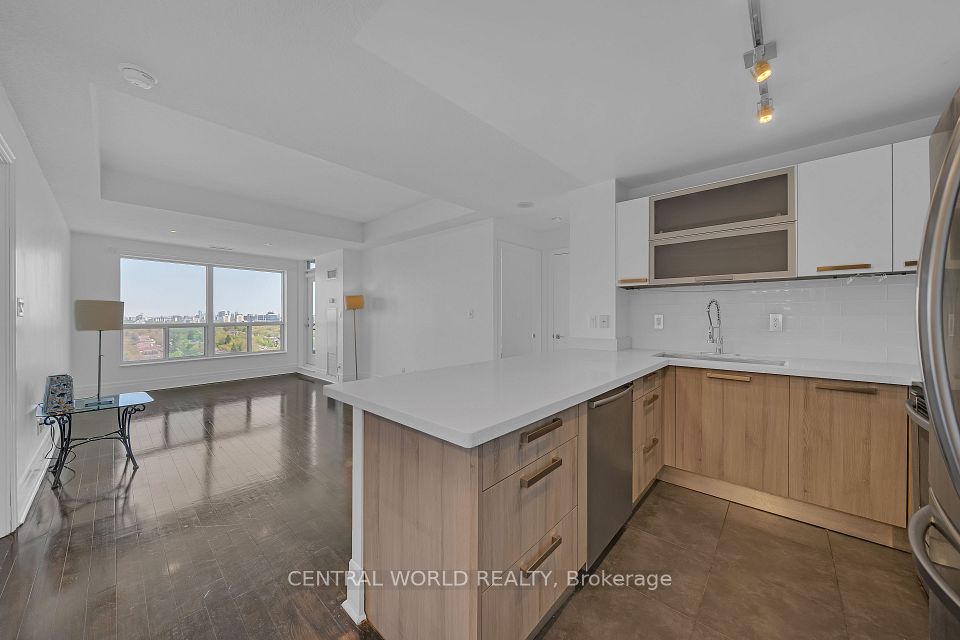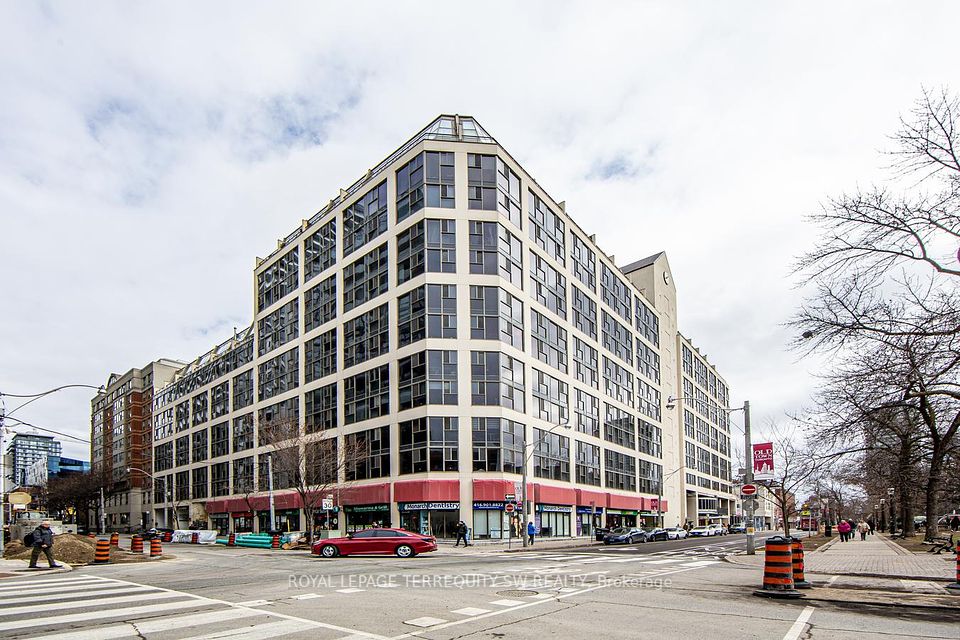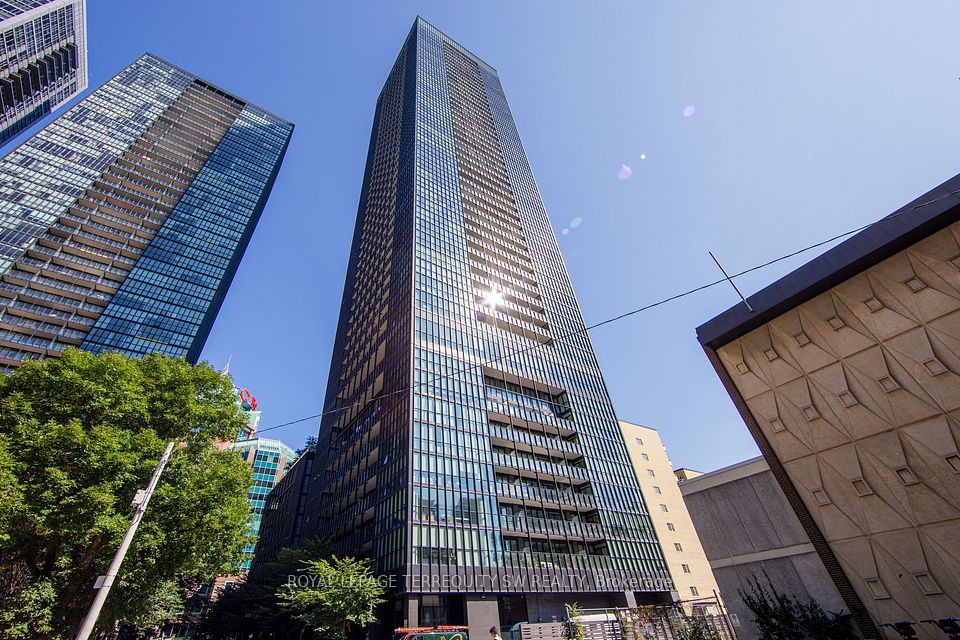$589,900
28 Ted Rogers Way, Toronto C08, ON M4Y 2J4
Price Comparison
Property Description
Property type
Condo Apartment
Lot size
N/A
Style
Apartment
Approx. Area
N/A
Room Information
| Room Type | Dimension (length x width) | Features | Level |
|---|---|---|---|
| Living Room | 5.86 x 3.88 m | Combined w/Dining, W/O To Balcony, Window Floor to Ceiling | Main |
| Dining Room | 5.86 x 3.88 m | Combined w/Kitchen, Overlooks Living, Window Floor to Ceiling | Main |
| Kitchen | 5.86 x 3.88 m | Combined w/Dining, Granite Counters, Stainless Steel Appl | Main |
| Primary Bedroom | 3.05 x 2.82 m | 5 Pc Ensuite, Walk-In Closet(s), Window Floor to Ceiling | Main |
About 28 Ted Rogers Way
Gorgeous west-facing 1+1 suite with an expansive view and balcony over the garden courtyard below and the downtown cityscape. With a spacious living room and dining room, an ensuite washroom (complete with the bonus of 2 totally separate vanities!) and a fully enclosed den that is perfect for a private office or extra storage space, this is the ideal suite for a busy professional single/couple! The suite also boasts 9' ceilings, granite counter in the kitchen and full-sized appliances! Located in a modern, well-maintained building you're easily within walking distance from everything you could ask for: 2 subway lines (Line 1 and Line 2), grocery (No Frills, Longo's, Rabba), drug store (Rexall, Shopper's Drug Mart), Yorkville, UofT and an abundance of shops, cafes, and restaurants! Ideal city living!! Welcome home!
Home Overview
Last updated
1 day ago
Virtual tour
None
Basement information
None
Building size
--
Status
In-Active
Property sub type
Condo Apartment
Maintenance fee
$607.94
Year built
--
Additional Details
MORTGAGE INFO
ESTIMATED PAYMENT
Location
Some information about this property - Ted Rogers Way

Book a Showing
Find your dream home ✨
I agree to receive marketing and customer service calls and text messages from homepapa. Consent is not a condition of purchase. Msg/data rates may apply. Msg frequency varies. Reply STOP to unsubscribe. Privacy Policy & Terms of Service.







