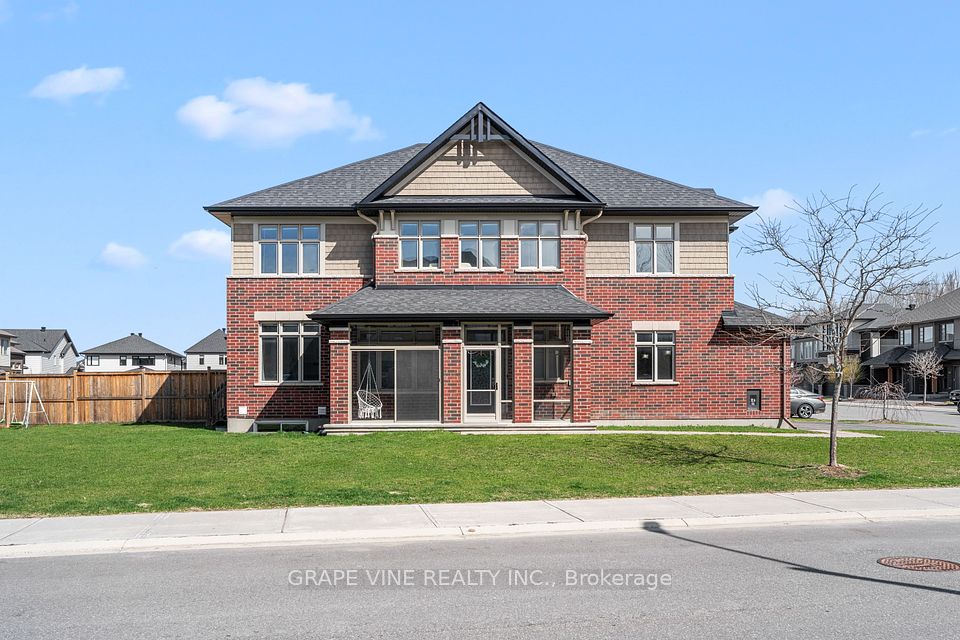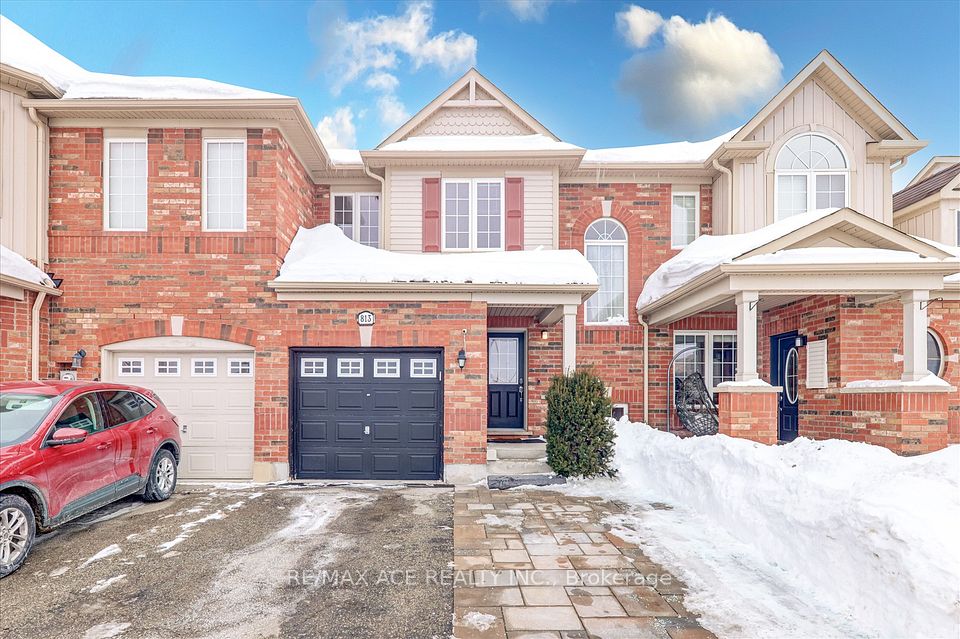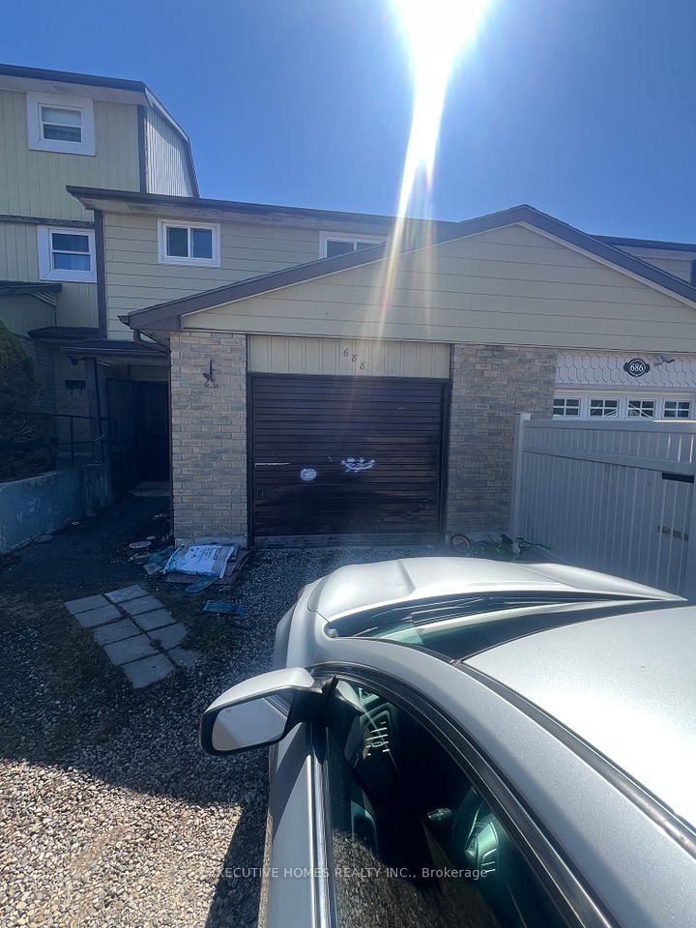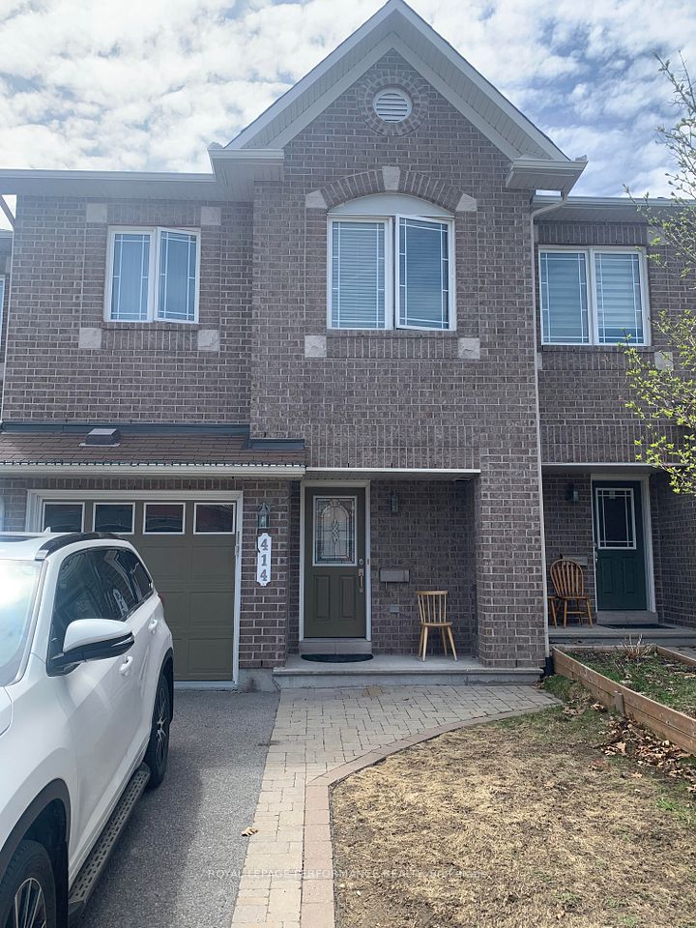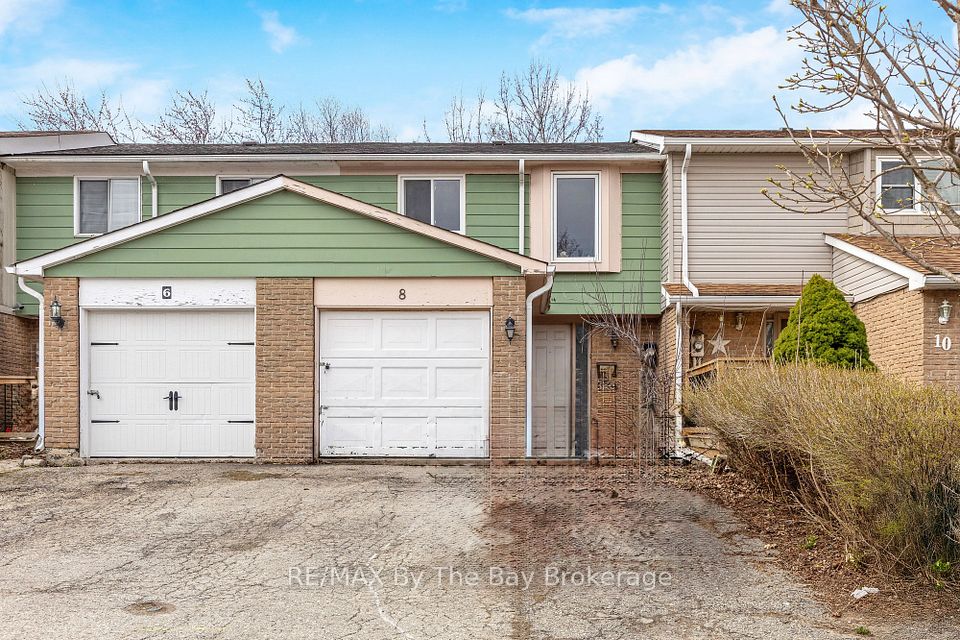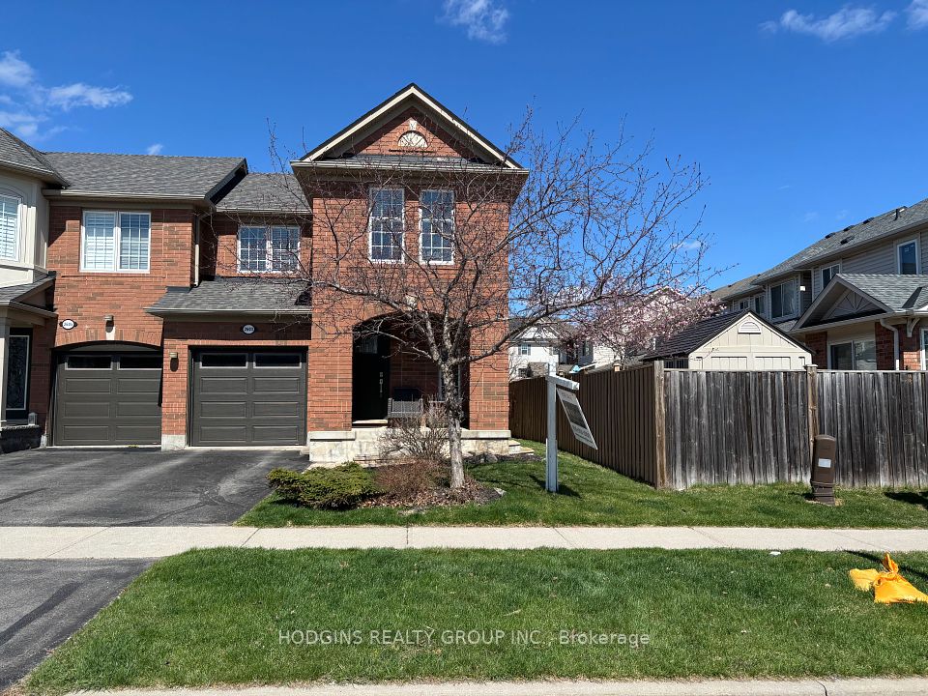$699,000
Last price change Apr 23
28 Taylor Drive, East Luther Grand Valley, ON L9W 6P4
Virtual Tours
Price Comparison
Property Description
Property type
Att/Row/Townhouse
Lot size
N/A
Style
3-Storey
Approx. Area
N/A
Room Information
| Room Type | Dimension (length x width) | Features | Level |
|---|---|---|---|
| Living Room | 4.27 x 3.56 m | Broadloom | Main |
| Dining Room | 2.97 x 2.01 m | Broadloom | Main |
| Kitchen | 3.4 x 3.12 m | Centre Island, Tile Floor, Stainless Steel Appl | Main |
| Breakfast | 3.4 x 2.64 m | W/O To Deck | Main |
About 28 Taylor Drive
Lovely townhome with no homes currently behind! Large yard with new lower deck, and a great upper deck off the kitchen to watch the sunsets from! Great layout in this spacious home, with open design main floor, with a big kitchen, including center island, great sized eating area and laundry closet! Stainless steel appliances and a newer backsplash as well as a pantry closet complete this space! Comfortable living and dining space and a powder room on the main level! Upstairs you'll find 3 great sized bedrooms, with the primary at the front! Spacious main bath has a Solatube for natural light all the time! The lower level offers garage access, a huge storage closet under the stairs and a rec room with a walk-out to the new desk and back yard! The utility room houses the water heater ('25 owned hi-eff) and the furnace. The A/C is 2 years new! The large garage offers plenty of space for a vehicle, storage and has a man door walkout to the back yard! Fenced on 2 sides, with a temporary fence at the back overlooking a pond. **EXTRAS** Newer A/C unit, great location in family friendly neighborhood!
Home Overview
Last updated
Apr 23
Virtual tour
None
Basement information
Finished with Walk-Out
Building size
--
Status
In-Active
Property sub type
Att/Row/Townhouse
Maintenance fee
$N/A
Year built
--
Additional Details
MORTGAGE INFO
ESTIMATED PAYMENT
Location
Some information about this property - Taylor Drive

Book a Showing
Find your dream home ✨
I agree to receive marketing and customer service calls and text messages from homepapa. Consent is not a condition of purchase. Msg/data rates may apply. Msg frequency varies. Reply STOP to unsubscribe. Privacy Policy & Terms of Service.







