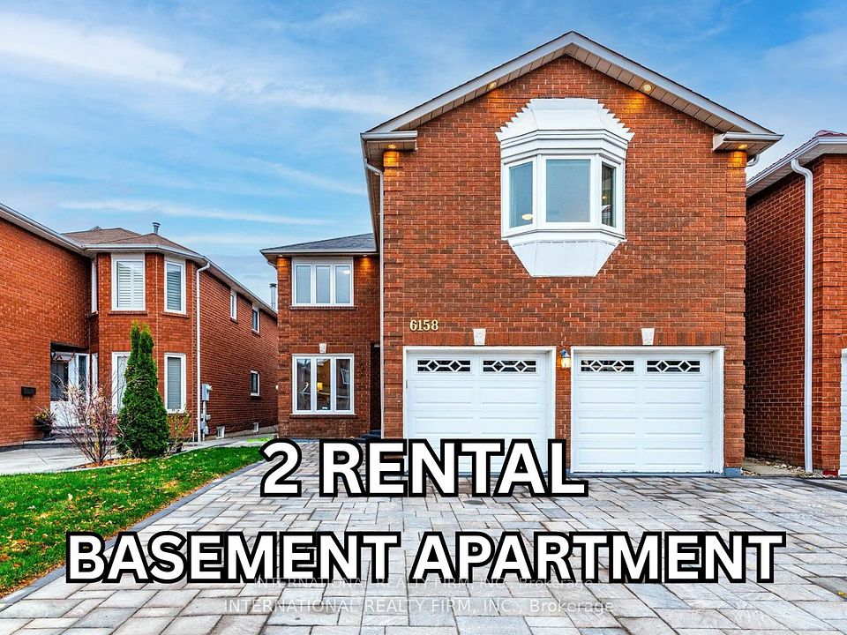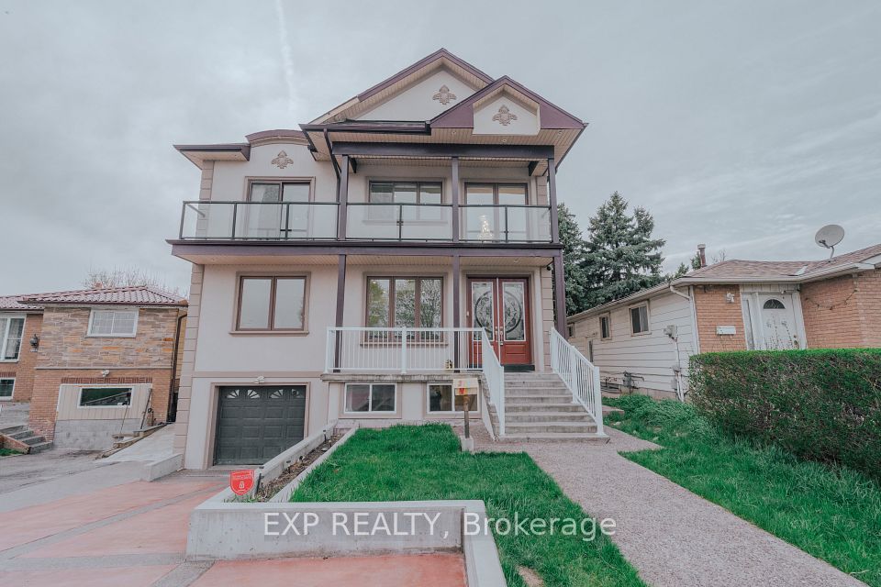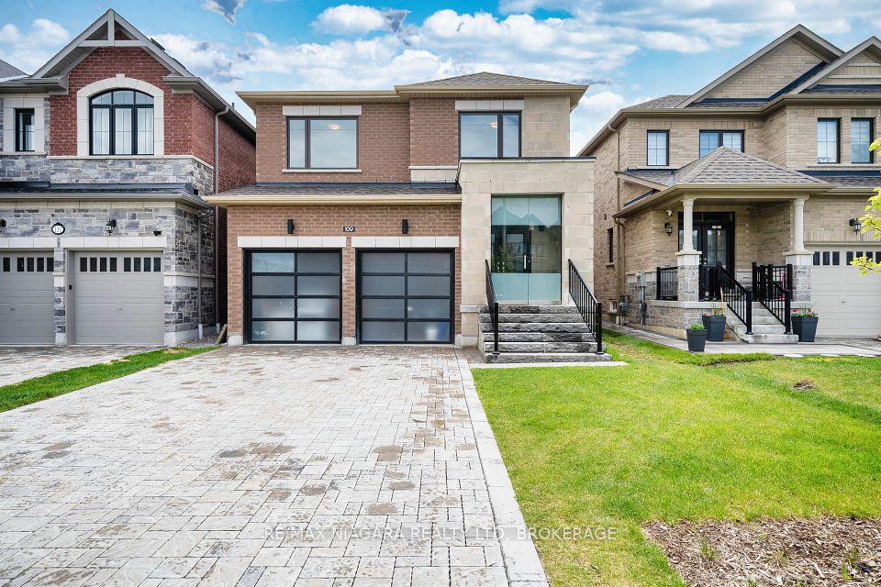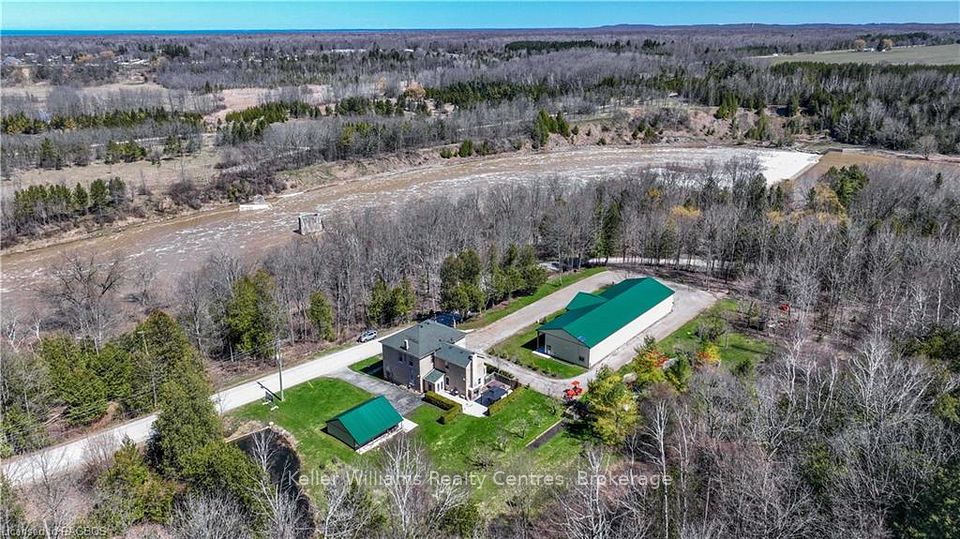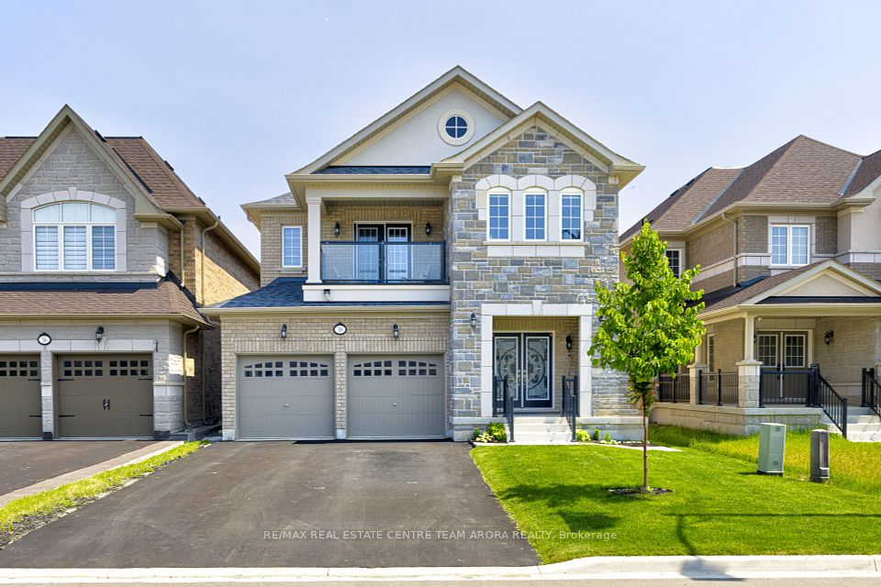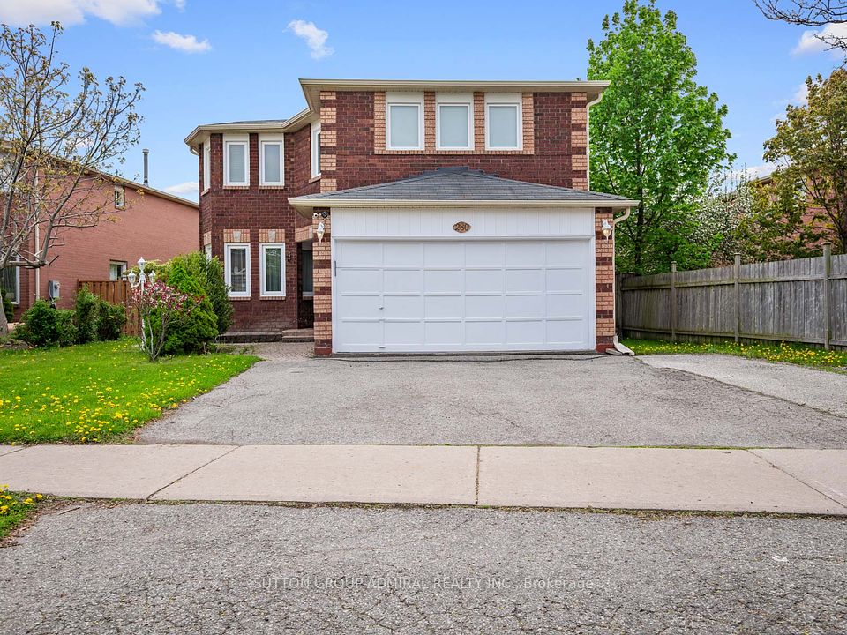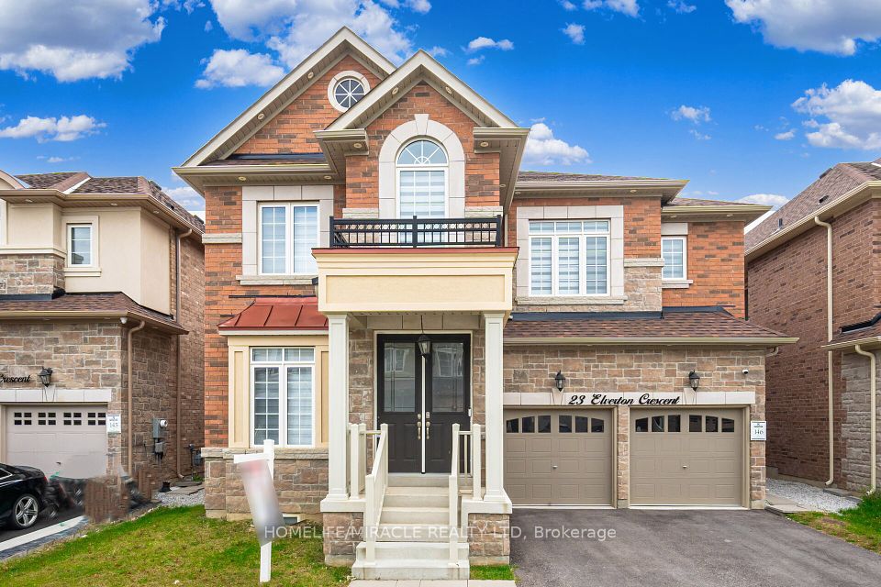
$1,650,000
Last price change 1 day ago
28 Rock Garden Street, Markham, ON L6B 0P3
Virtual Tours
Price Comparison
Property Description
Property type
Detached
Lot size
N/A
Style
2-Storey
Approx. Area
N/A
Room Information
| Room Type | Dimension (length x width) | Features | Level |
|---|---|---|---|
| Family Room | 4.8 x 4.32 m | Hardwood Floor, Overlooks Backyard | Main |
| Living Room | 6.31 x 3.3 m | Hardwood Floor, Combined w/Dining | Main |
| Dining Room | 6.31 x 3.3 m | Hardwood Floor, Combined w/Living | Main |
| Kitchen | 3.6 x 5.41 m | Ceramic Floor, Open Concept, Breakfast Area | Main |
About 28 Rock Garden Street
Rare Offer Prime of Ownership Well Care By Original Owner, Spend $$$Builder Upgraded 5+3 Bedrooms, 3 Laundry Rm Plus 5 Bath/rm ,Over Size Spacious Master B/R With Yoga Area, 9"F Celling On M/F , Finished Basement With Ungarded Extend Wide Widow W/ 3 B/Rm & Separate Lanudry Rm. A Premium Corner Lot In Desirable Cornell Community, Double Garage Direct Access From Kitchen, Upgrade Countertop & Newer S/S Appliances , Upgrade Crown Moulding In M/F, Upgraded Light Fixtures, Newer Roof Shingles(2022) New Window Covering(2024) Owned Tankless Hot Water Tank(2022 Cost$5000) , Newer Furnace & Air Con (2023 Cost$ 16,000) Upgrade Interlocking Parking Pad, Designed Landscaping, Enhancing Curb Appeal. Step To Black Walnut P.S & Bill Hogarth S.S , Few Mins Drive To Stouffville Hospital, Don't Miss This Rare Gems To Show It!
Home Overview
Last updated
1 day ago
Virtual tour
None
Basement information
Finished
Building size
--
Status
In-Active
Property sub type
Detached
Maintenance fee
$N/A
Year built
2024
Additional Details
MORTGAGE INFO
ESTIMATED PAYMENT
Location
Some information about this property - Rock Garden Street

Book a Showing
Find your dream home ✨
I agree to receive marketing and customer service calls and text messages from homepapa. Consent is not a condition of purchase. Msg/data rates may apply. Msg frequency varies. Reply STOP to unsubscribe. Privacy Policy & Terms of Service.






