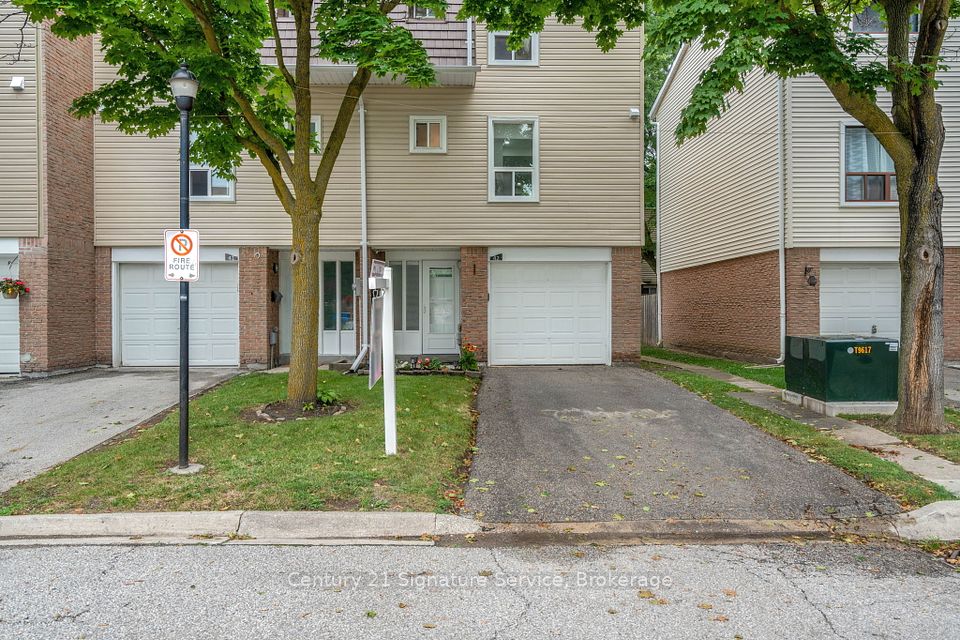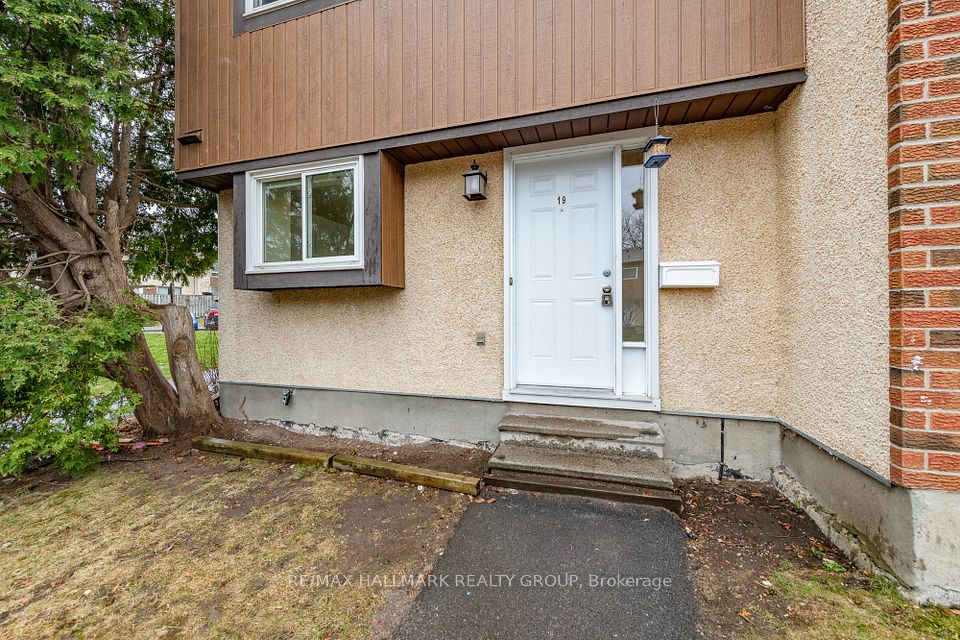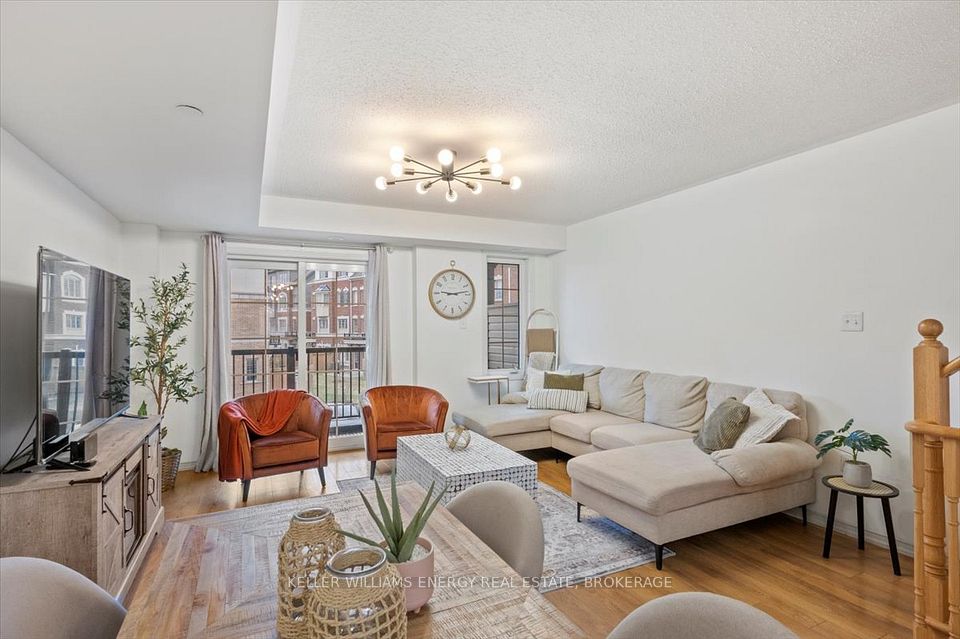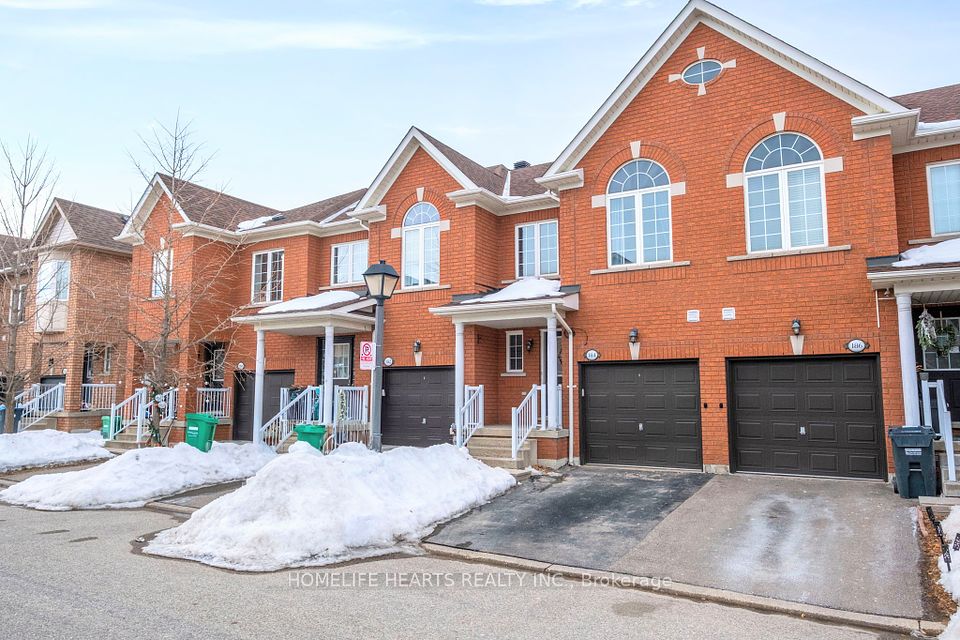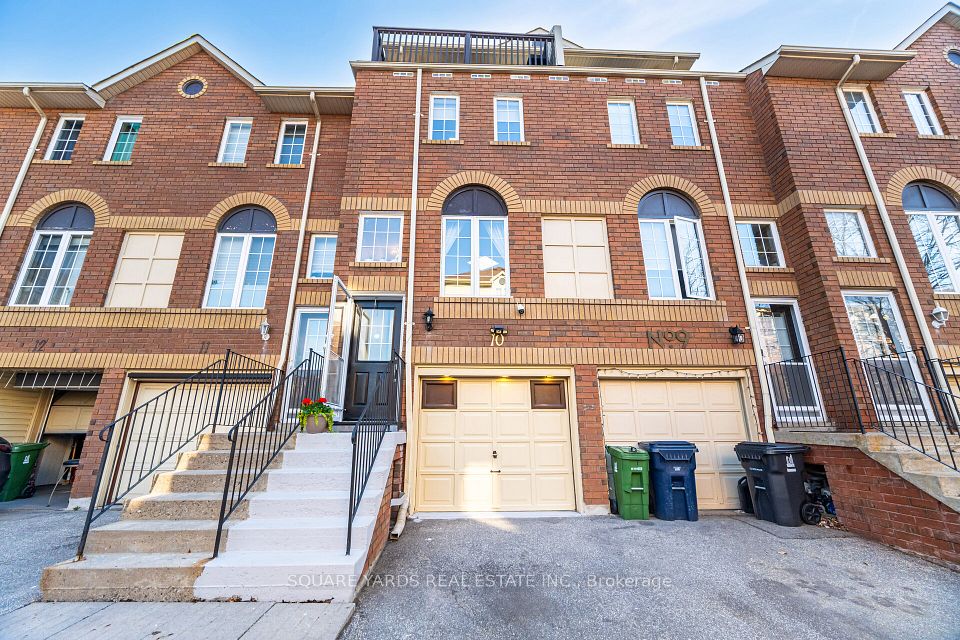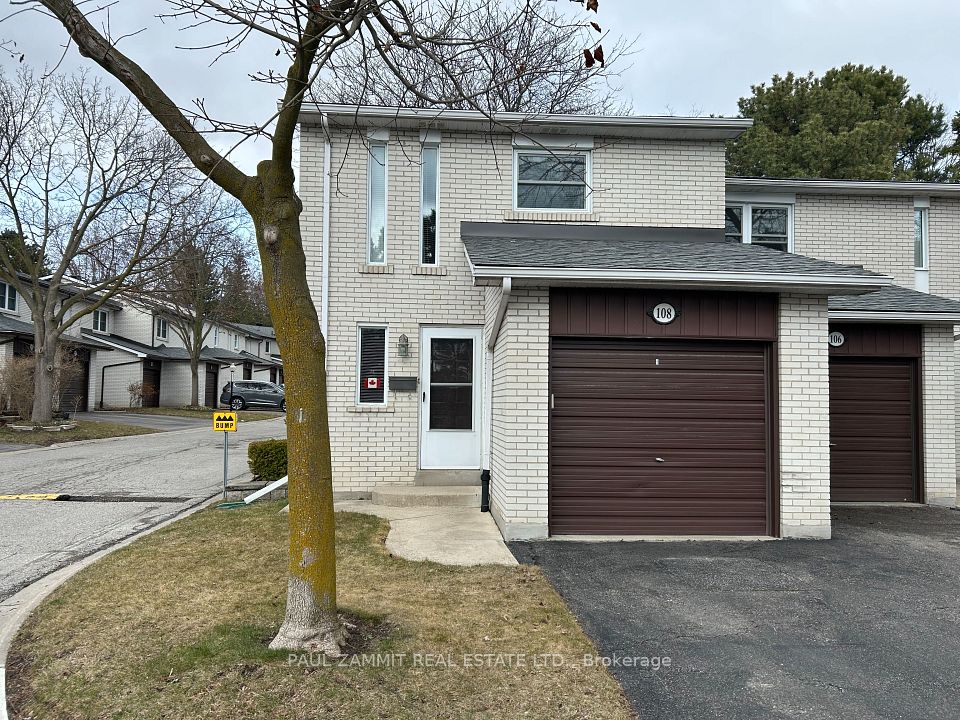$786,000
28 ROSEBANK Drive, Toronto E11, ON M1B 5Z1
Price Comparison
Property Description
Property type
Condo Townhouse
Lot size
N/A
Style
3-Storey
Approx. Area
N/A
Room Information
| Room Type | Dimension (length x width) | Features | Level |
|---|---|---|---|
| Living Room | 5.43 x 3.63 m | Combined w/Dining, Laminate, W/O To Patio | Main |
| Dining Room | 5.43 x 3.63 m | Combined w/Dining, Laminate, W/O To Patio | Main |
| Kitchen | 3.81 x 3.24 m | Eat-in Kitchen, NW View, Marble Floor | Main |
| Bedroom | 3.96 x 3.8 m | Broadloom, Double Closet, Laminate | Second |
About 28 ROSEBANK Drive
Get set because you are turn-key ready! A must see corner unit, in Rosebank complex with $80K worth of upgrades in the kitchen, washroom, stairs, blinds and light fixtures. Conveniently located in a quiet neighbourhood. N/W Exposure attracts sunlight with plenty of windows. Beautiful kitchen with separate area for dining. Spacious living room great for entertaining with walk-out to a patio, perfect for your summer backyard BBQ's. Walk up to the Second Floor to the 2 bedrooms and a 3 piece bathroom. Third Floor is the highlight with a spacious Master Bedroom complete with 2 closets and a separate office space if needed. High speed Bell Fibre Internet and Cable Box, Landscaping (No Snow Cleaning!), Roofing is included in Maintenance. Parking is conveniently located in basement with 2 private parking spots. Close to all amenities, Scarborough Town Centre, Burrows Hall Public School, Centennial College, University of Toronto-Scarborough Campus, TTC, as 401 is just minutes away! Total square footage is 1560 Square Feet. Come see for yourself!
Home Overview
Last updated
2 hours ago
Virtual tour
None
Basement information
None
Building size
--
Status
In-Active
Property sub type
Condo Townhouse
Maintenance fee
$403.88
Year built
--
Additional Details
MORTGAGE INFO
ESTIMATED PAYMENT
Location
Some information about this property - ROSEBANK Drive

Book a Showing
Find your dream home ✨
I agree to receive marketing and customer service calls and text messages from homepapa. Consent is not a condition of purchase. Msg/data rates may apply. Msg frequency varies. Reply STOP to unsubscribe. Privacy Policy & Terms of Service.








