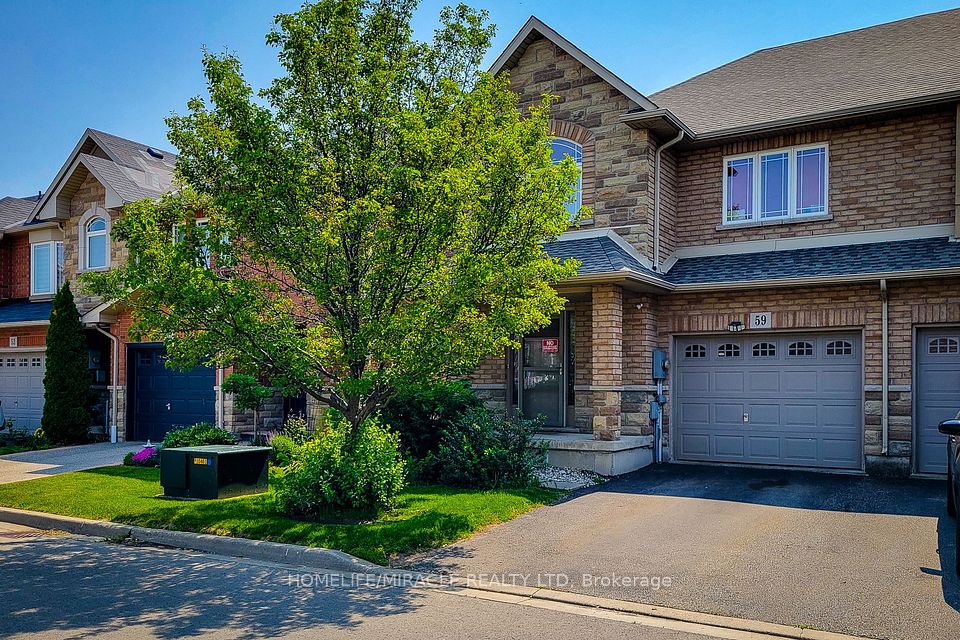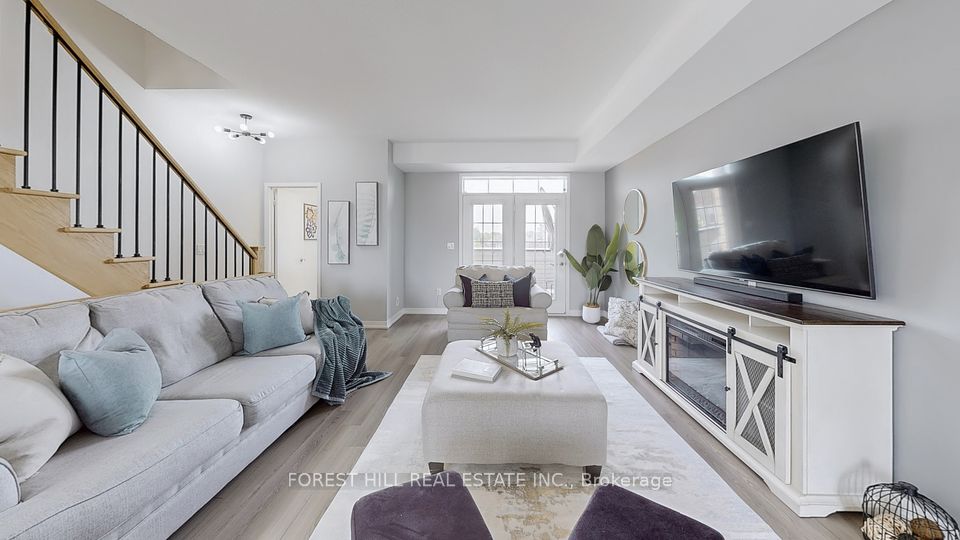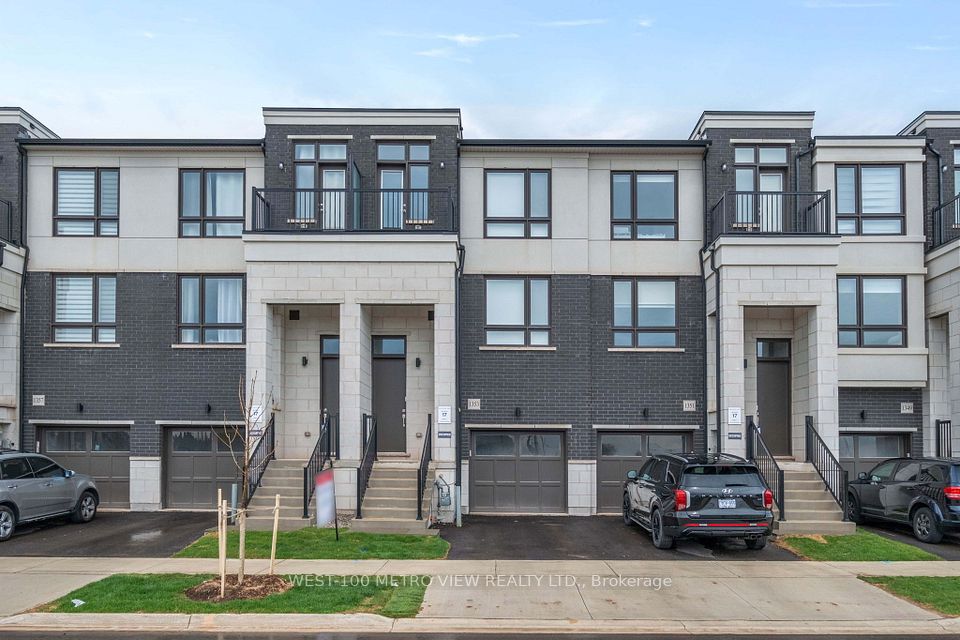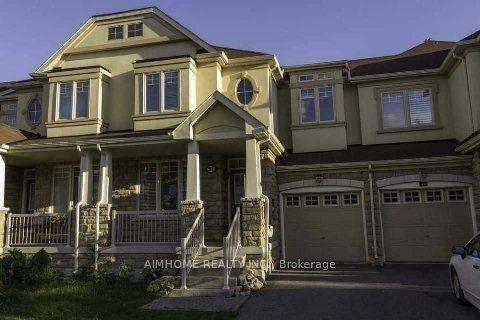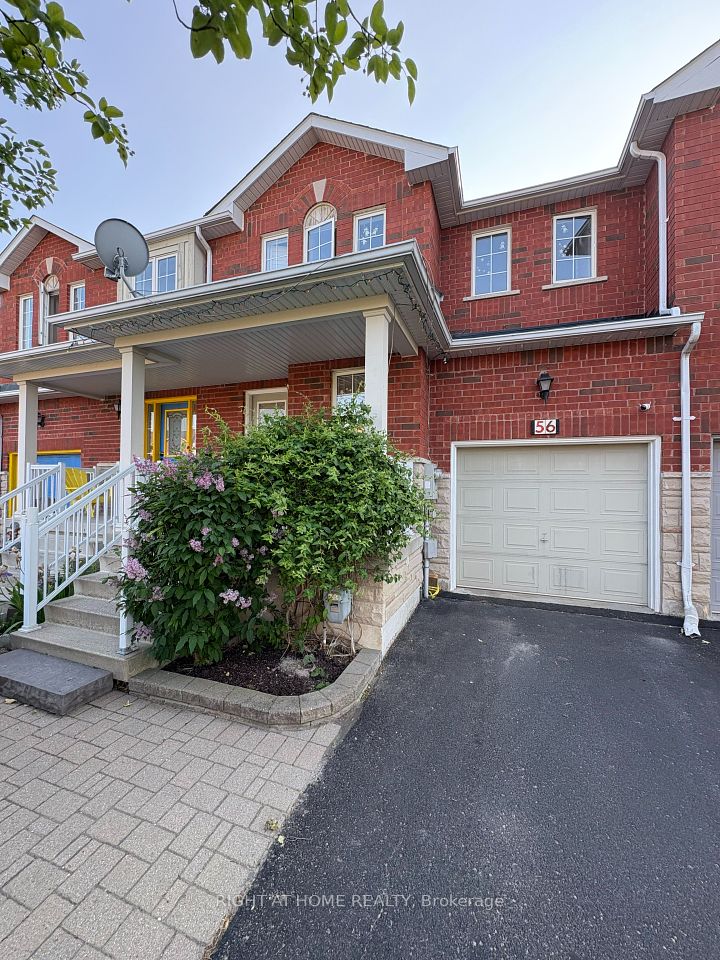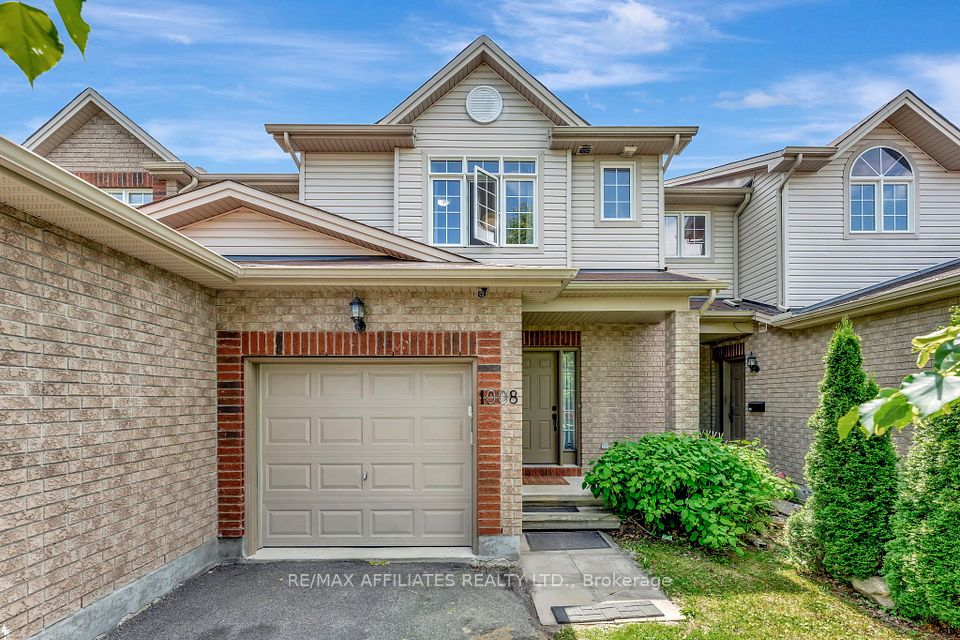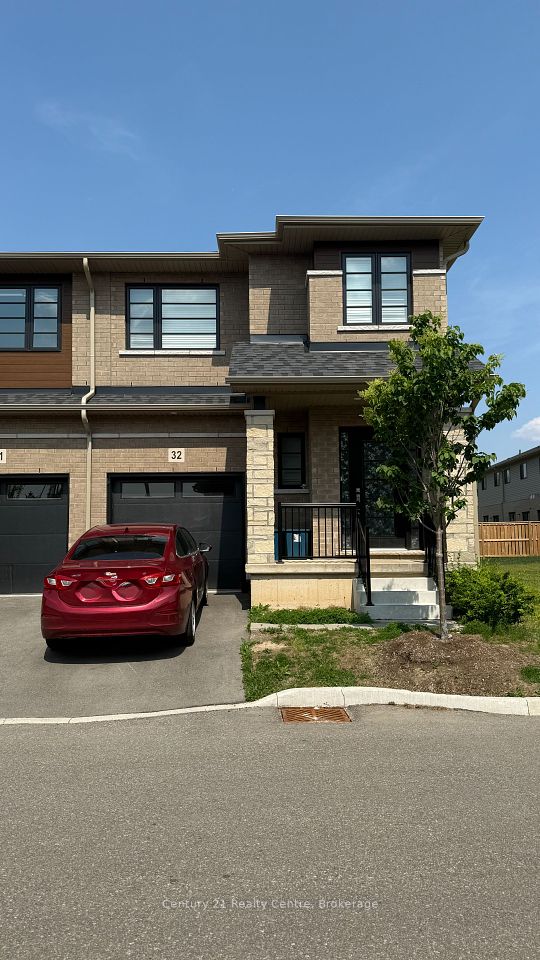
$999,900
28 McCormack Road, Caledon, ON L7C 4J6
Price Comparison
Property Description
Property type
Att/Row/Townhouse
Lot size
N/A
Style
3-Storey
Approx. Area
N/A
Room Information
| Room Type | Dimension (length x width) | Features | Level |
|---|---|---|---|
| Great Room | 5.79 x 3.96 m | Hardwood Floor, Electric Fireplace, W/O To Balcony | Second |
| Living Room | 4.62 x 4.77 m | Hardwood Floor, Separate Room, Large Window | Second |
| Kitchen | 3.66 x 2.66 m | Ceramic Floor, Centre Island, Quartz Counter | Second |
| Primary Bedroom | 4.57 x 3.96 m | Walk-In Closet(s), 5 Pc Ensuite, W/O To Balcony | Third |
About 28 McCormack Road
Welcome to 28 McCormack Rd.! Rarely offered on the market 3 Bedroom & 2 baths modern elevation Townhome with a COMPLETELY SEPARATE BACHELOR APARTMENT ABOVE GRADE WITH ITS OWN KITCHEN & 4PCS BATH and a full Unspoiled basement (large windows) provide additional space to add more livable space. With approximately 2,600 sq.ft of living space ABOVE GRADE, this spectacular townhome is located in the most desirable neighbourhood of Caledon, the Caledon Trails Community! BRAND NEW HOME NEVER LIVED IN (buy directly from builder - No Development charges on closing & Full New Home Tarion Warranty). Long driveway can accommodate more cars. Live upstairs and rent out the lower level or great home to accommodate an extended family! Located on a quiet street with quick access to McLaughlin Rd for transit. MUST SEE!!! Home features 9'ceiling on main level, hardwood flooring on ground and main levels. East Facing front door. Enjoy the sunset view off the full width balcony and from the Primary Bedroom, 5pc ensuites and two large Walk-in closets. Open concept Kitchen with Quartz counter, oversized island, and extended upper cabinetry. Feel cozy in the Great room with B/I electric fireplace. Direct access from garage into home. Lots of closet spaces. Amazing family friendly neighbourhood, close to school, park, conservation area/trails, quick access to HWY410, close to all amazing existing amenities south of Mayfield including restaurants & shops. Proposed future Public Elementary school & huge future park is within waking distance. For nature loving homebuyers, Caledon Trails offers virtually endless hiking trails and pristine conservation areas even equestrian parks. Head out and enjoy exploring Cheltenham Badlands, Forks of the Credit Conservation Area, and the Belfountain Conservation Area, as well as more than 20 additional preserved natural areas within 30 minutes of the community.
Home Overview
Last updated
Mar 9
Virtual tour
None
Basement information
Unfinished, Full
Building size
--
Status
In-Active
Property sub type
Att/Row/Townhouse
Maintenance fee
$N/A
Year built
--
Additional Details
MORTGAGE INFO
ESTIMATED PAYMENT
Location
Some information about this property - McCormack Road

Book a Showing
Find your dream home ✨
I agree to receive marketing and customer service calls and text messages from homepapa. Consent is not a condition of purchase. Msg/data rates may apply. Msg frequency varies. Reply STOP to unsubscribe. Privacy Policy & Terms of Service.






