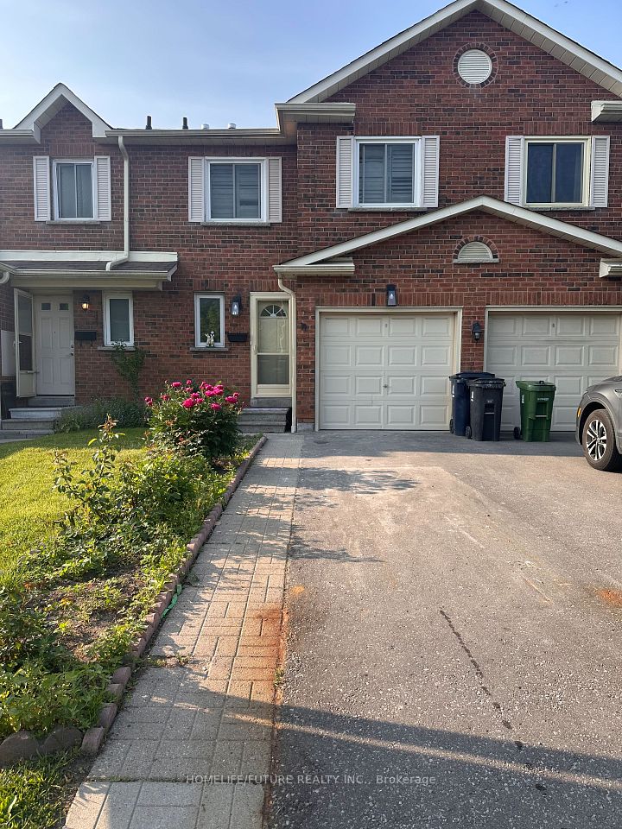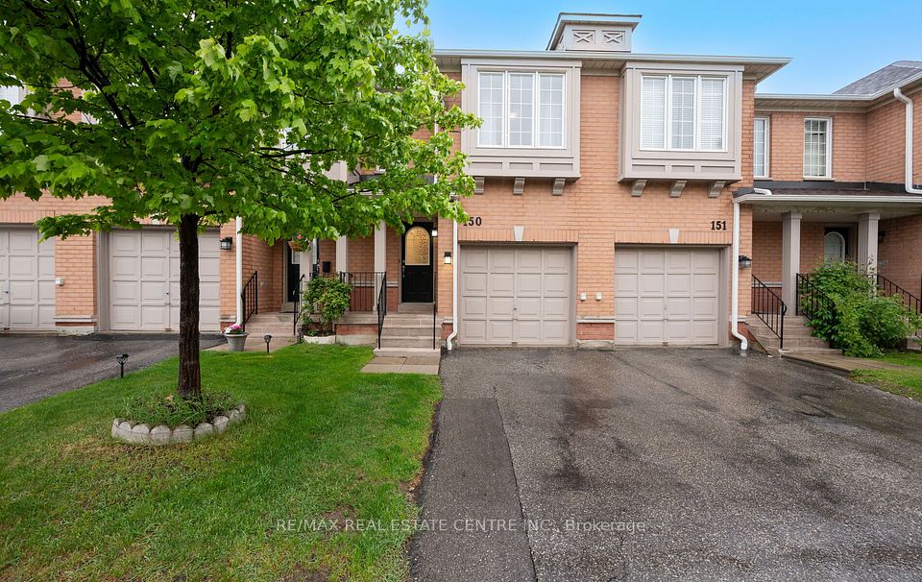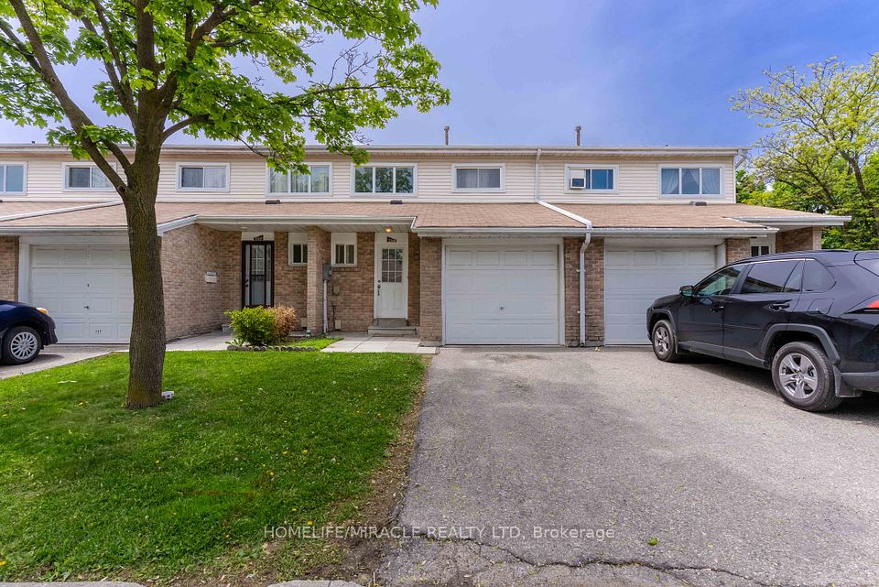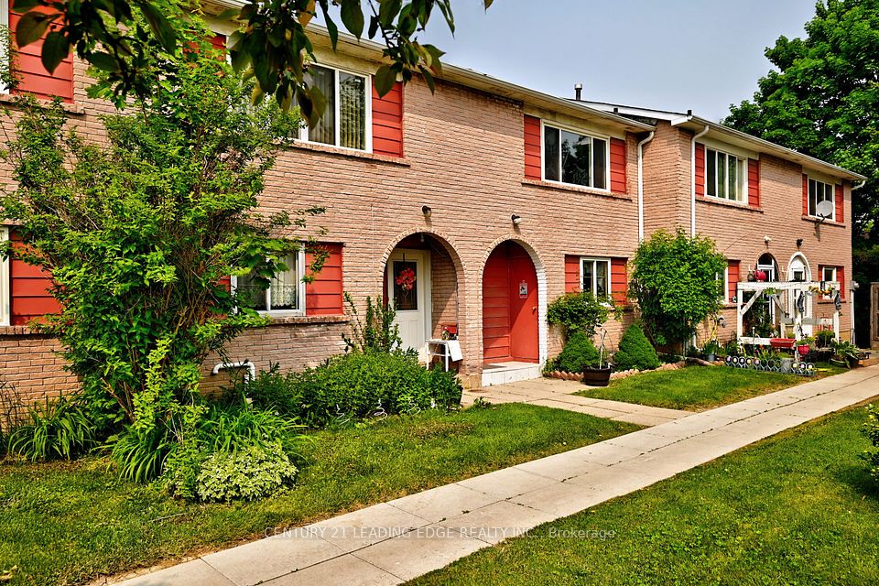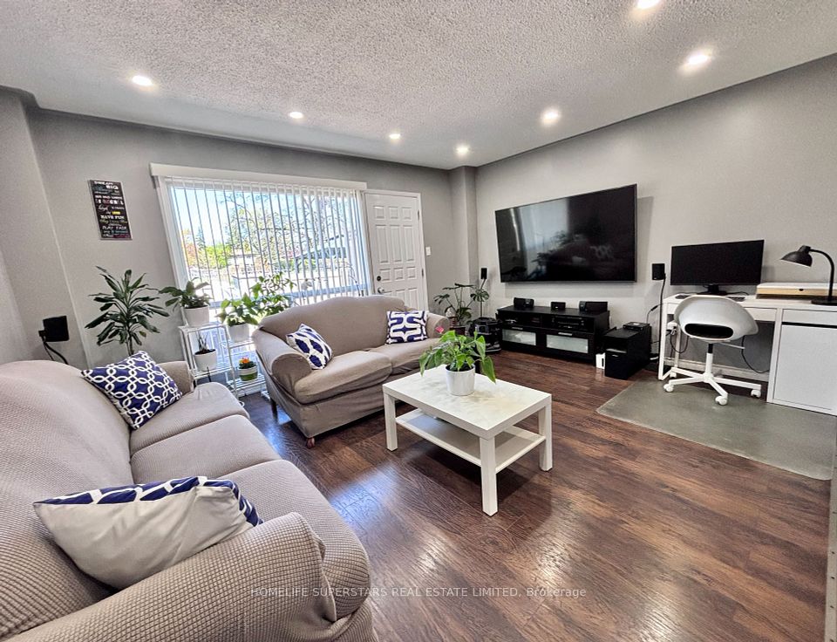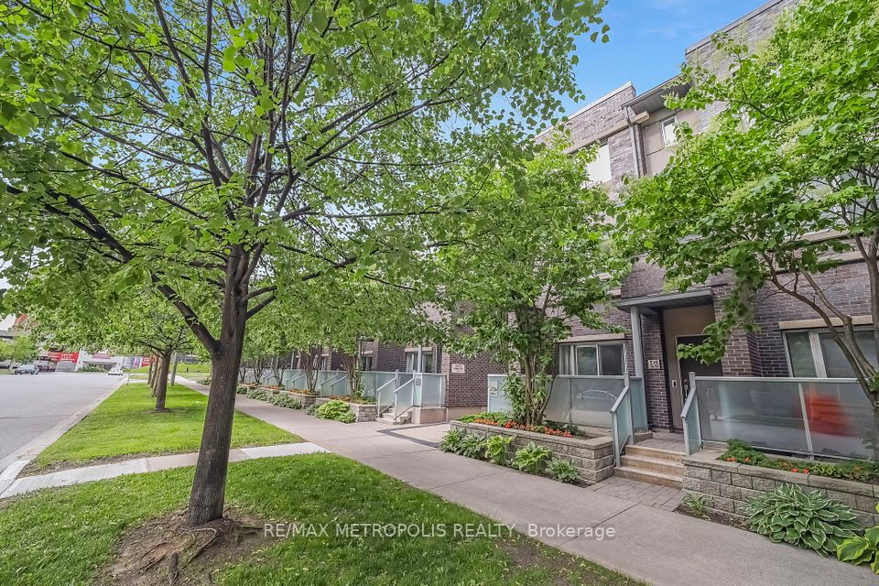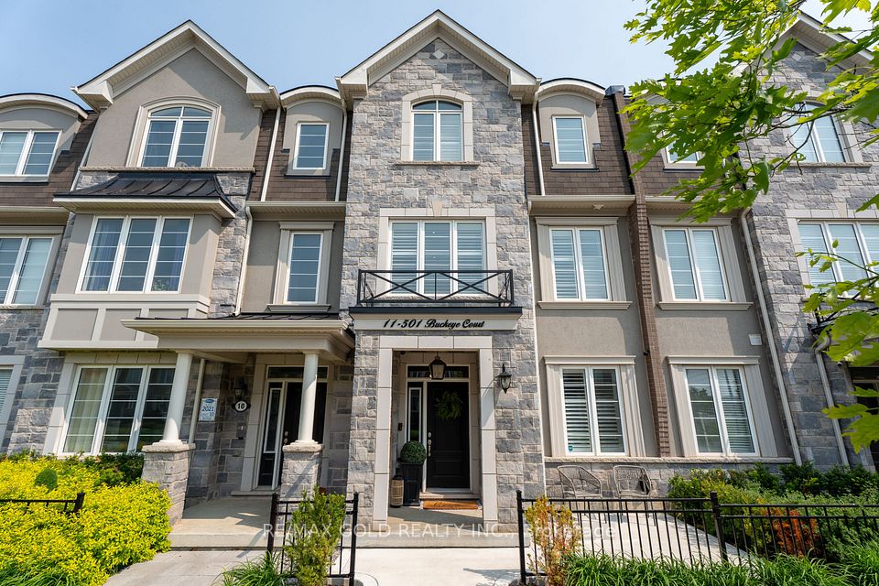
$820,000
Last price change May 22
28 Macintyre Lane, Ajax, ON L1T 3X3
Price Comparison
Property Description
Property type
Condo Townhouse
Lot size
N/A
Style
2-Storey
Approx. Area
N/A
Room Information
| Room Type | Dimension (length x width) | Features | Level |
|---|---|---|---|
| Dining Room | 3.38 x 2.43 m | Combined w/Living | Main |
| Living Room | 3.38 x 4.58 m | Combined w/Dining | Main |
| Kitchen | 2.58 x 3.44 m | Breakfast Area, Stone Counters, Backsplash | Main |
| Breakfast | 2.48 x 2.1 m | N/A | Main |
About 28 Macintyre Lane
Positioned in a quiet enclave, this 3 bedroom, 3 bathroom end unit townhome stands as the largest in its exclusive complex, offering privacy, space, and direct access to a protected conservation area. With full walk-out basement apartment and western-facing ravine views, the home is designed to maximize both space and natural surroundings. The upper-level family room, complete with a gas fireplace, serves as a versatile space for gathering or unwinding. The primary suite features a private ensuite with soaker tub and separate glass shower, designed for relaxation. A walk-out from the eat-in kitchen opens to a deck overlooking the treetops, extending the living space outdoors. A one-car garage adds practicality, while key upgrades - including a high-efficiency gas furnace, electronic air filter, and central air - ensure modern comfort. Nestled near top schools, major transit routes, and everyday essentials, this home is an exceptional blend of privacy and accessibility. ***EXTRAS*** Windows replaced 2022, Garage Door replaced 2024
Home Overview
Last updated
May 22
Virtual tour
None
Basement information
Apartment
Building size
--
Status
In-Active
Property sub type
Condo Townhouse
Maintenance fee
$241.5
Year built
--
Additional Details
MORTGAGE INFO
ESTIMATED PAYMENT
Location
Some information about this property - Macintyre Lane

Book a Showing
Find your dream home ✨
I agree to receive marketing and customer service calls and text messages from homepapa. Consent is not a condition of purchase. Msg/data rates may apply. Msg frequency varies. Reply STOP to unsubscribe. Privacy Policy & Terms of Service.






