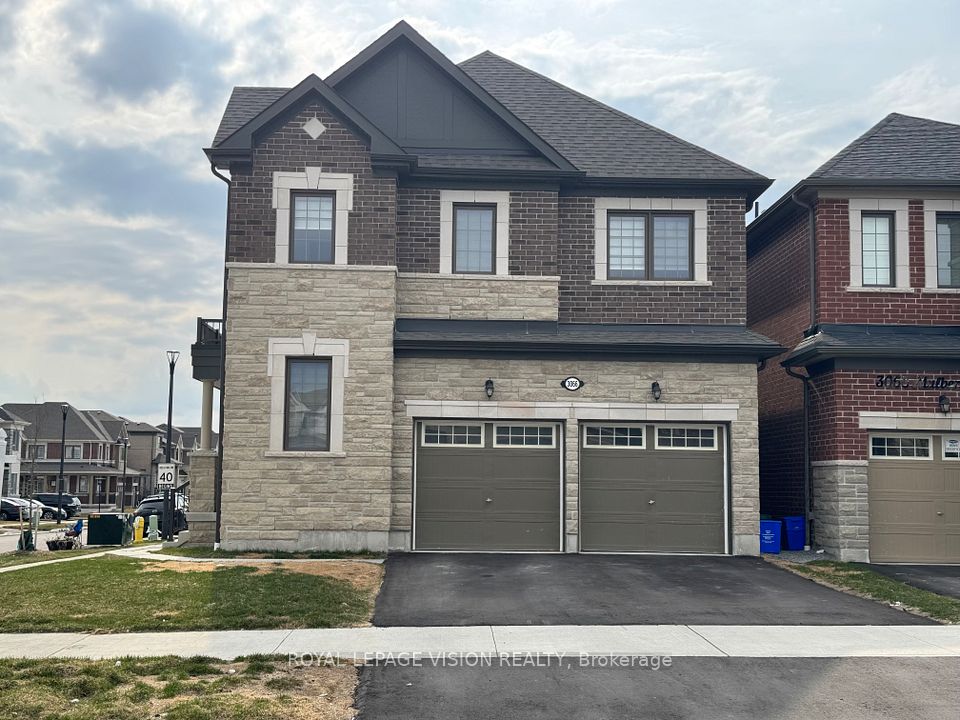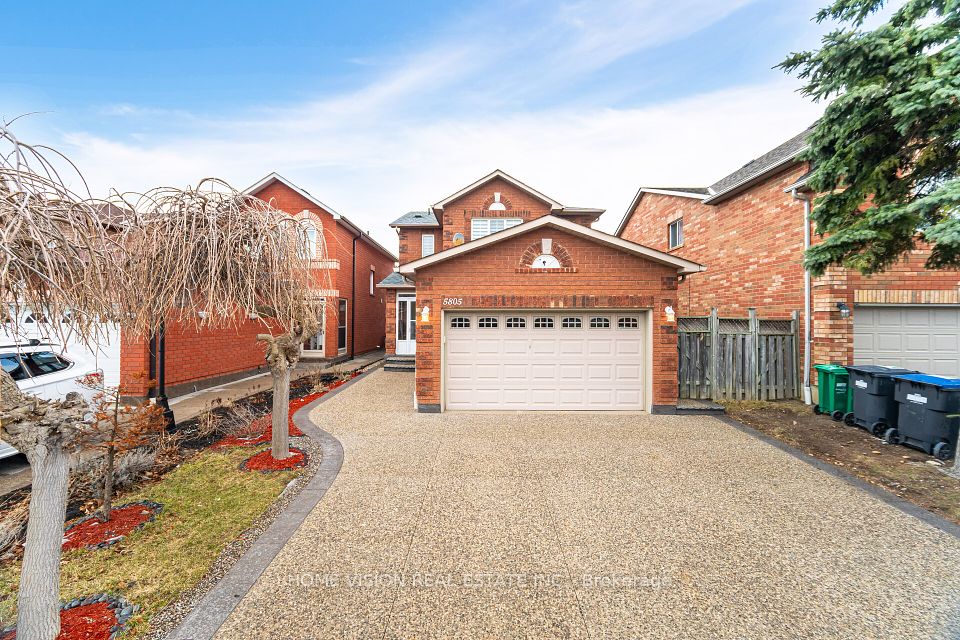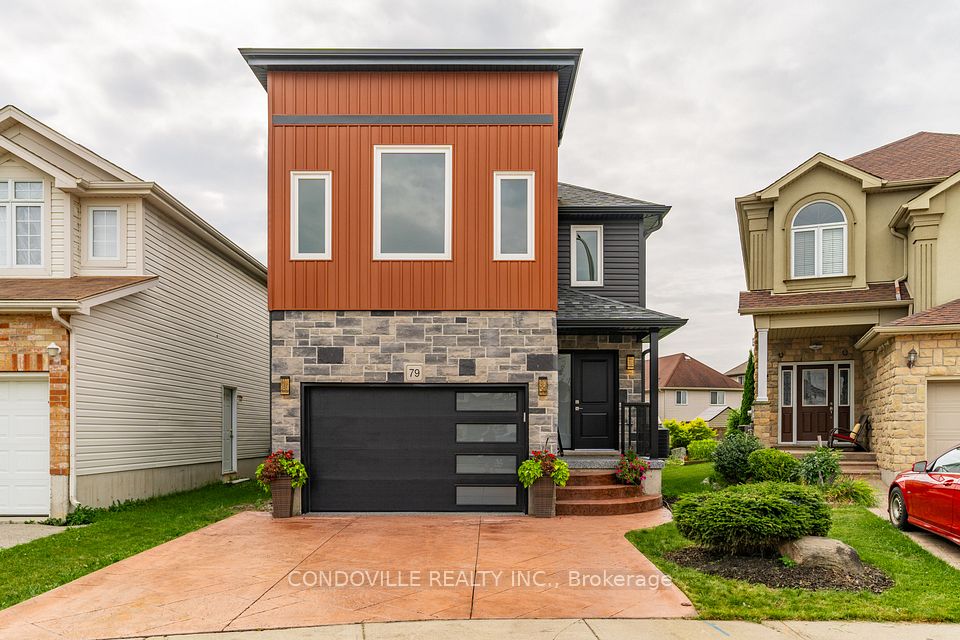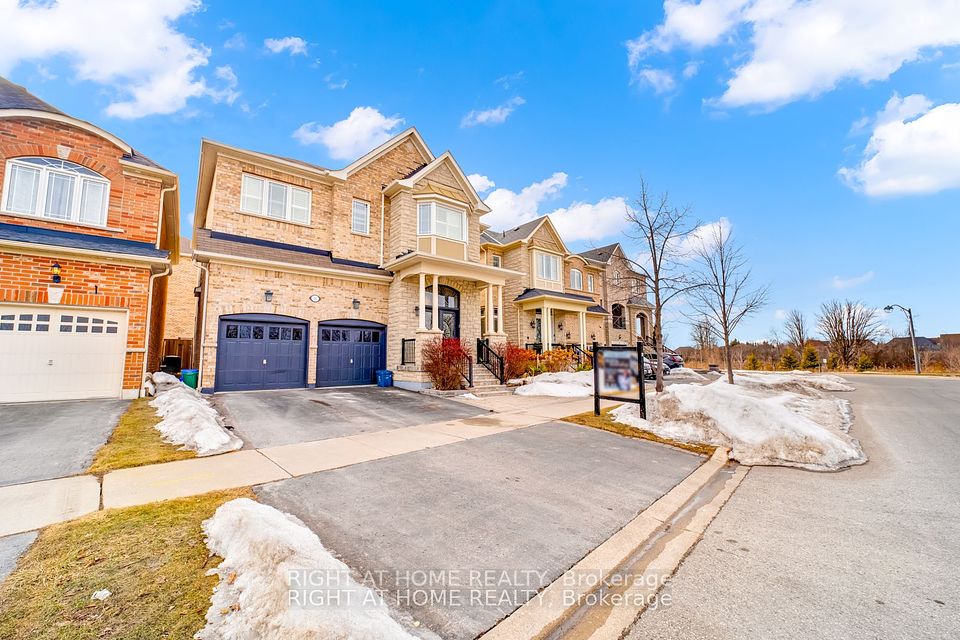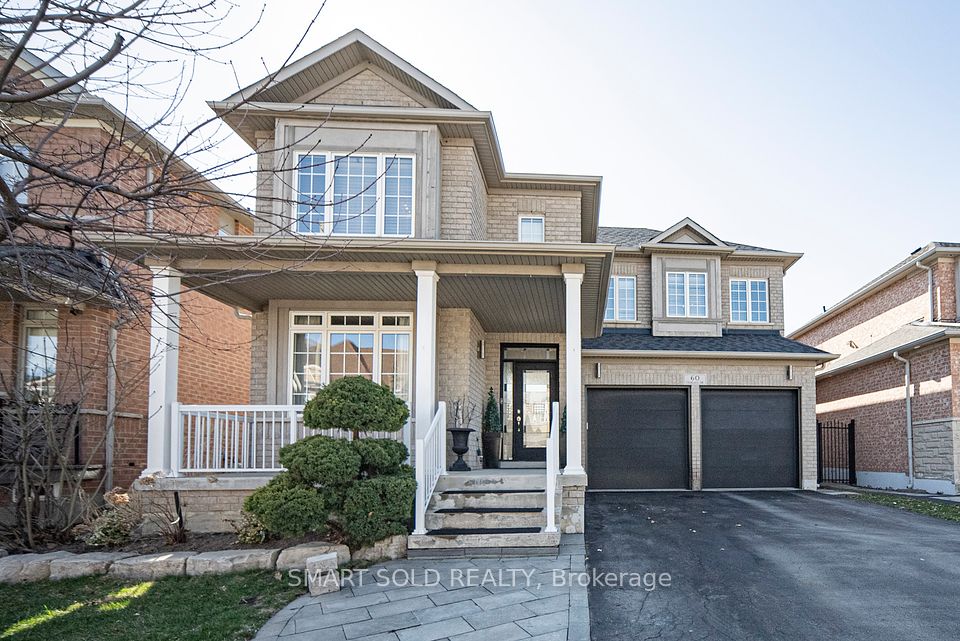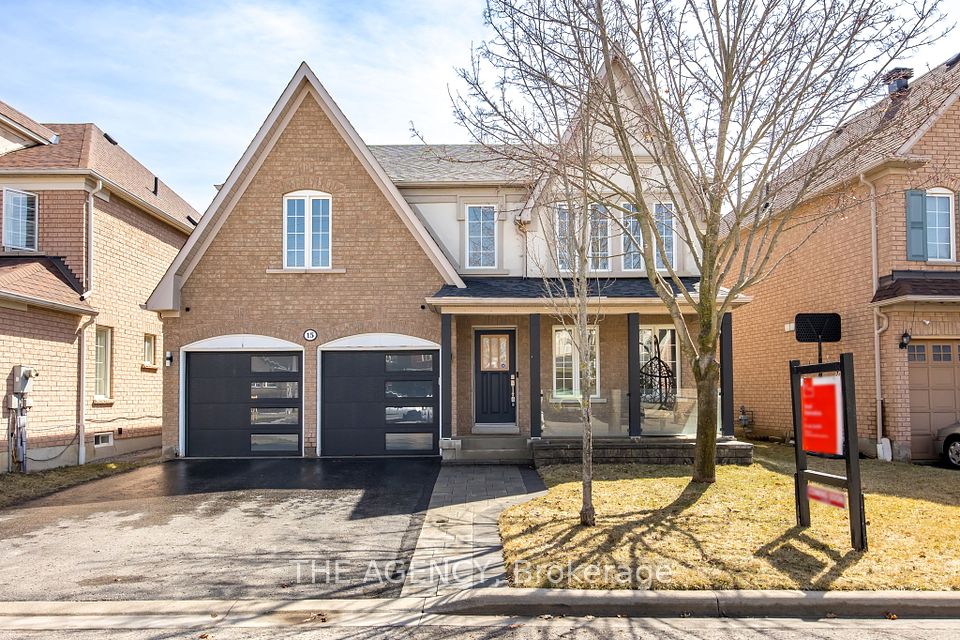$1,599,000
28 MANCHESTER Street, Stittsville - Munster - Richmond, ON K2S 0R9
Virtual Tours
Price Comparison
Property Description
Property type
Detached
Lot size
N/A
Style
Bungalow
Approx. Area
N/A
Room Information
| Room Type | Dimension (length x width) | Features | Level |
|---|---|---|---|
| Kitchen | 5.1 x 4.8 m | N/A | Main |
| Family Room | 4.8 x 4.2 m | Beamed Ceilings, B/I Shelves | Main |
| Dining Room | 3.6 x 3.3 m | N/A | Main |
| Office | 3.6 x 3.3 m | N/A | Main |
About 28 MANCHESTER Street
This custom-built TimberCross home boasts a timeless exterior and is ideally located in the heart of Stittsville. You will be greeted by impressive 10-foot ceilings, enhanced by stunning timber woodwork details, adding a sophisticated touch of craftsmanship and elegance to the space. The open-concept design effortlessly connects the living, dining, and kitchen areas, creating a perfect environment for entertaining. Expansive windows flood the home with natural light, while the stone-surrounded fireplace with built-in shelving serves as an eye-catching focal point, bringing both warmth and style to the room. The chef's kitchen is a true masterpiece, featuring custom cabinetry, a spacious island, stone counters, and an open pantry. The main floor also offers a formal dining area and a private home office. The spacious primary suite is a tranquil retreat, featuring custom trim accents, bright windows, and an expansive ensuite and walk-in closet. The ensuite is fully upgraded with in-floor heating, classic tile, and a feature accent wall next to the freestanding soaker tub. The second bedroom is located at the front of the home, with easy access to a full bath. The fully finished lower level is a true bonus, offering even more possibilities with in-floor heat, two large bedrooms, a full bath, laundry, a separate theatre room, and a generous recreation space. The fully insulated garage provides extra comfort and convenience. Outside, the backyard is designed for relaxation, with a screened-in porch complete with a gas BBQ hookup. This home is ideally located in a prime area, offering the convenience of urban living while maintaining a serene suburban atmosphere. Just steps from coffee shops, restaurants, parks, schools, and the Trans Canada Trail, everything you need is within reach. Experience the pinnacle of luxury living in this meticulously crafted TimberCross home, where exceptional quality and attention to detail are evident in every corner.
Home Overview
Last updated
Feb 26
Virtual tour
None
Basement information
Full, Finished
Building size
--
Status
In-Active
Property sub type
Detached
Maintenance fee
$N/A
Year built
--
Additional Details
MORTGAGE INFO
ESTIMATED PAYMENT
Location
Some information about this property - MANCHESTER Street

Book a Showing
Find your dream home ✨
I agree to receive marketing and customer service calls and text messages from homepapa. Consent is not a condition of purchase. Msg/data rates may apply. Msg frequency varies. Reply STOP to unsubscribe. Privacy Policy & Terms of Service.







