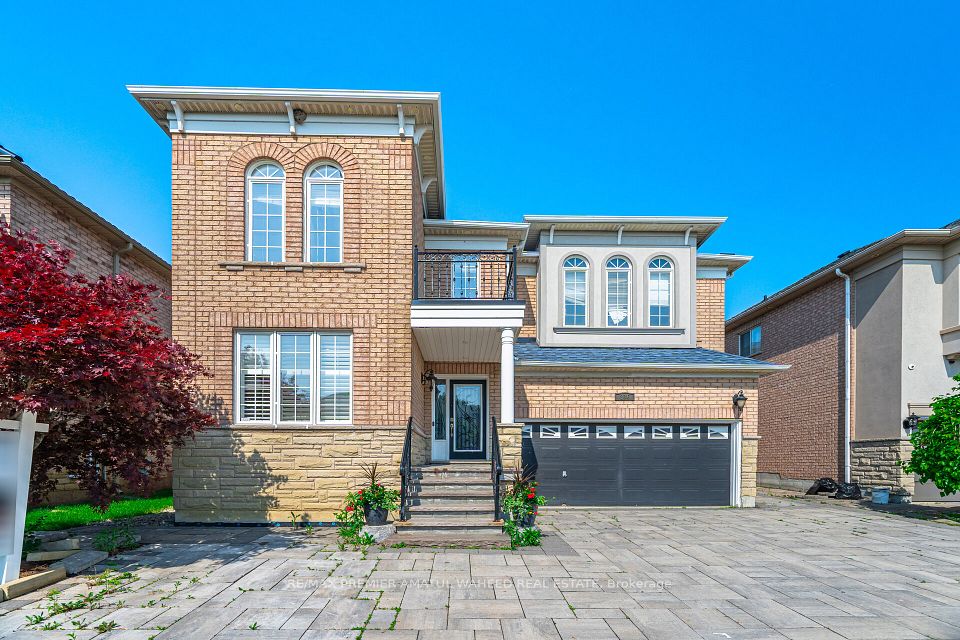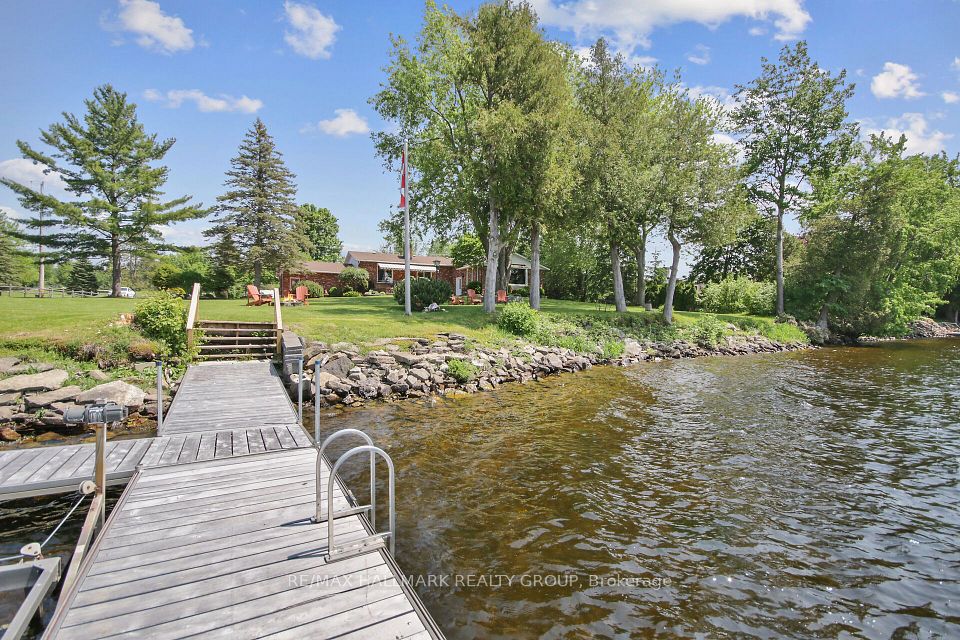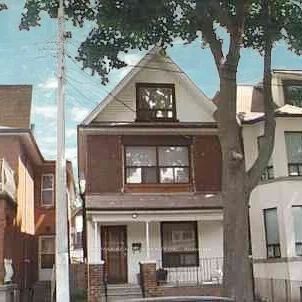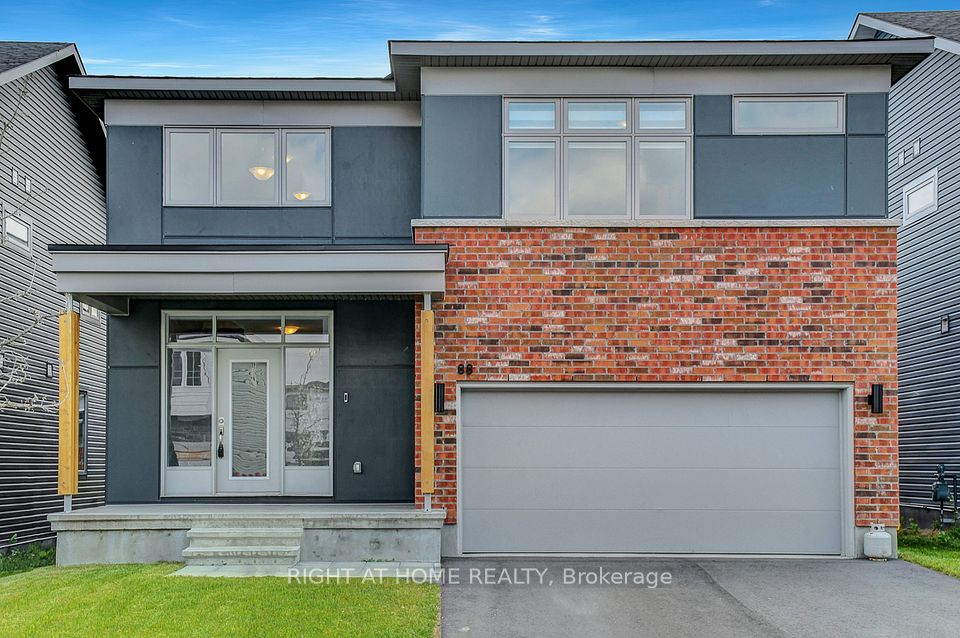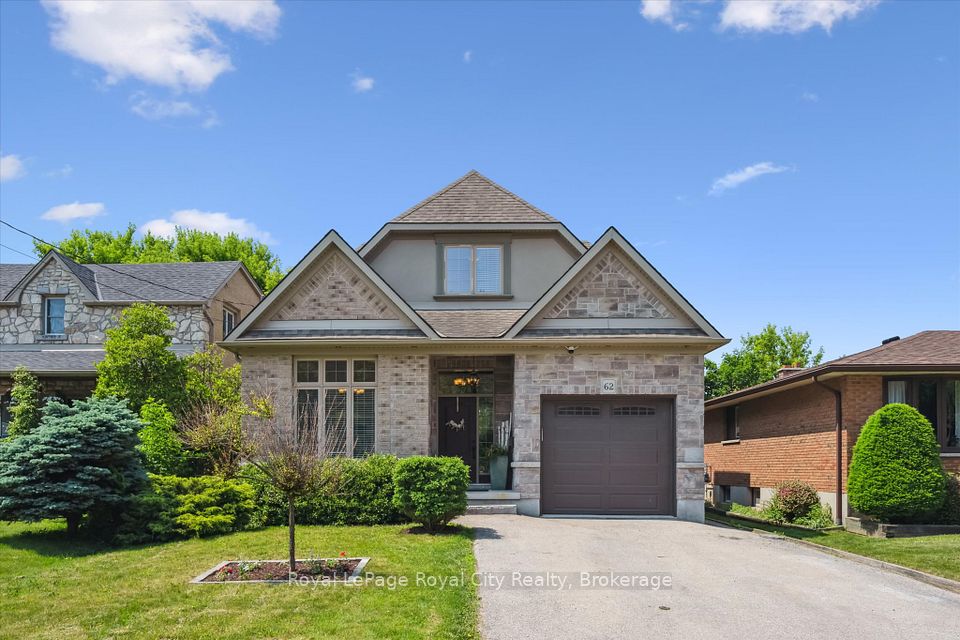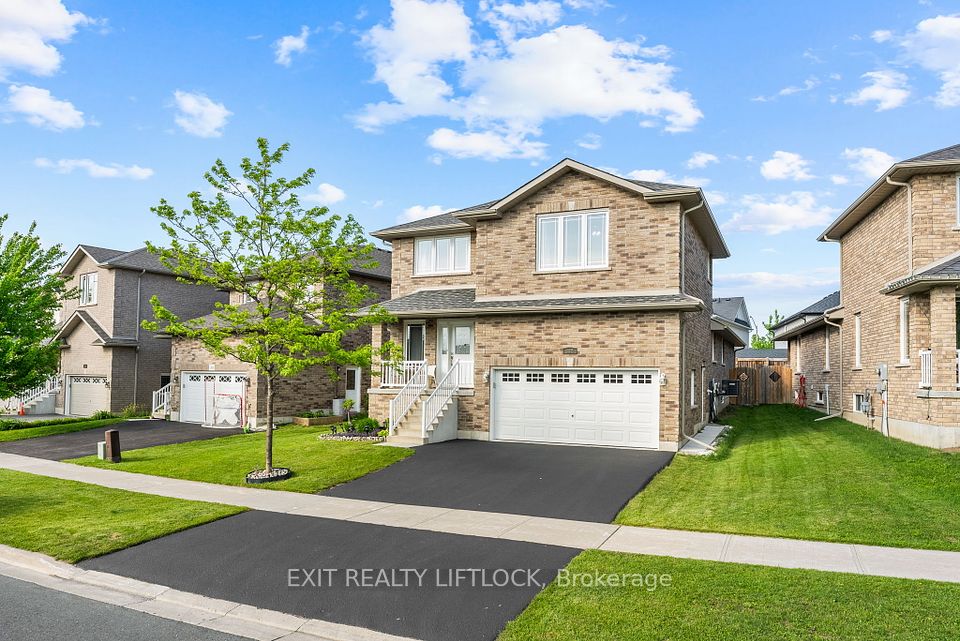
$1,415,000
28 Lewis Avenue, Bradford West Gwillimbury, ON L3Z 0W9
Price Comparison
Property Description
Property type
Detached
Lot size
N/A
Style
2-Storey
Approx. Area
N/A
Room Information
| Room Type | Dimension (length x width) | Features | Level |
|---|---|---|---|
| Living Room | 6.5 x 3.35 m | Combined w/Dining, Hardwood Floor, Large Window | Main |
| Dining Room | 6.5 x 3.35 m | Combined w/Living, Hardwood Floor, Open Concept | Main |
| Kitchen | 6.71 x 4.72 m | Centre Island, Pantry, Stainless Steel Appl | Main |
| Breakfast | 6.71 x 4.72 m | W/O To Yard, Breakfast Bar, W/O To Yard | Main |
About 28 Lewis Avenue
Welcome to this stunning 4-bedroom, 4-bathroom detached home offering over 3,300 sq ft of luxurious living space in the prestigious Green Valley Estates! One of the largest models in the community, this beautifully maintained residence features 10-ft smooth ceilings on the main floor and 9-ft ceilings on the second level. Elegant double wrought iron entry doors lead to a spacious layout with a main floor office and an additional media room upstairs. The gourmet kitchen boasts extended cabinetry, a walk-in pantry, and a large centre island with breakfast bar perfect for entertaining. The expansive primary suite features his & hers walk-in closets and a spa-inspired 5-piece ensuite. No sidewalk-extra parking and great curb appeal! Minutes to Hwy 400 and GO Station. Close to shopping, schools, parks, community centre, and all essential amenities!
Home Overview
Last updated
4 days ago
Virtual tour
None
Basement information
Unfinished
Building size
--
Status
In-Active
Property sub type
Detached
Maintenance fee
$N/A
Year built
--
Additional Details
MORTGAGE INFO
ESTIMATED PAYMENT
Location
Some information about this property - Lewis Avenue

Book a Showing
Find your dream home ✨
I agree to receive marketing and customer service calls and text messages from homepapa. Consent is not a condition of purchase. Msg/data rates may apply. Msg frequency varies. Reply STOP to unsubscribe. Privacy Policy & Terms of Service.






