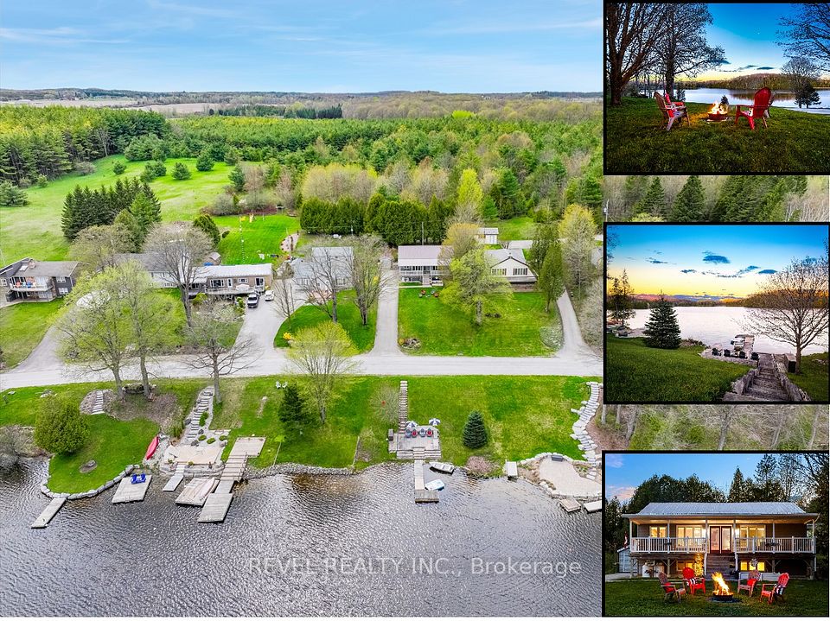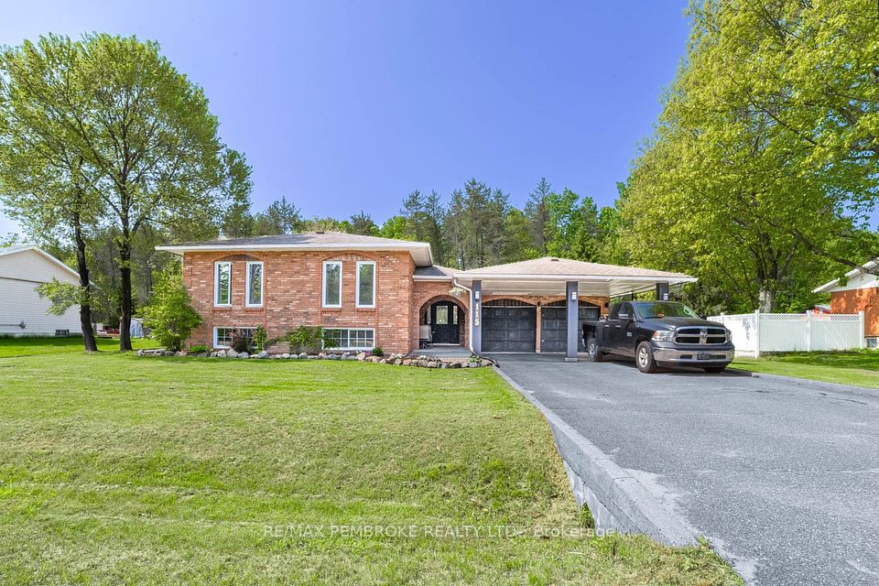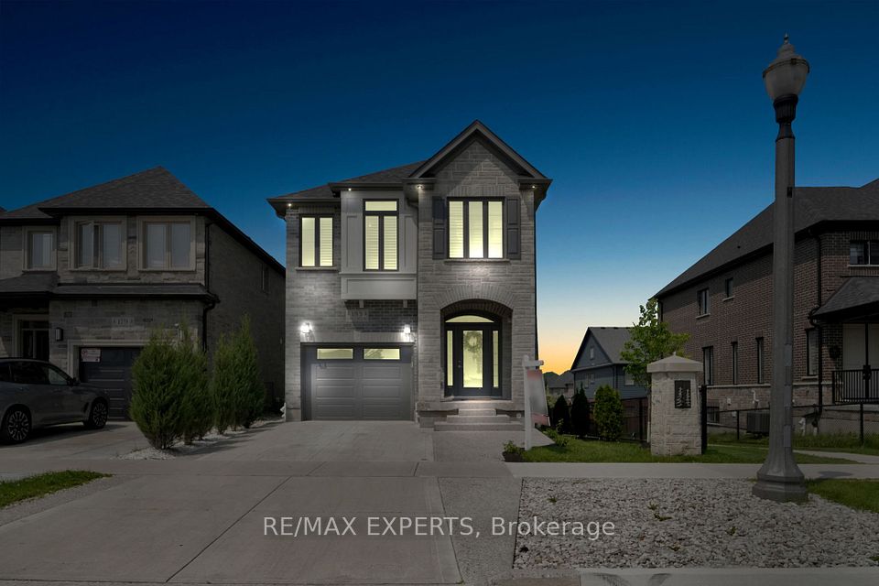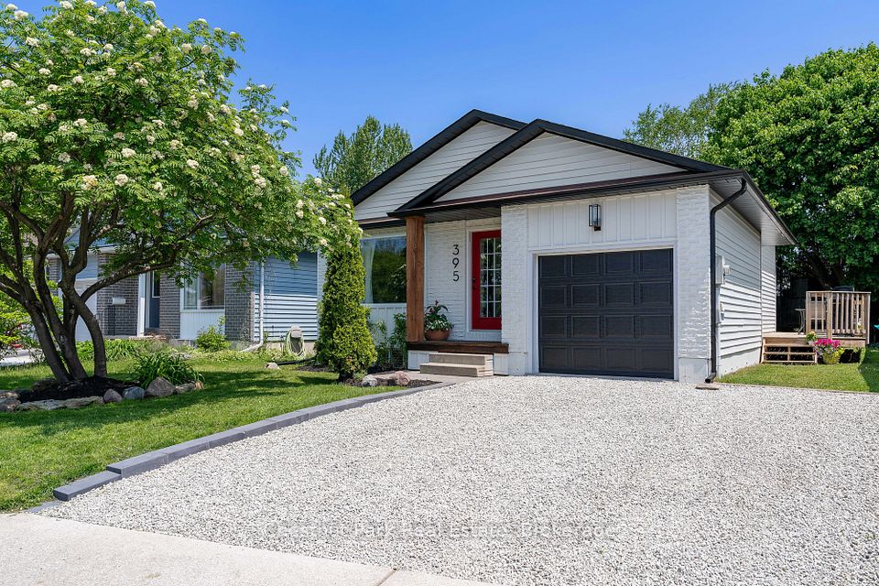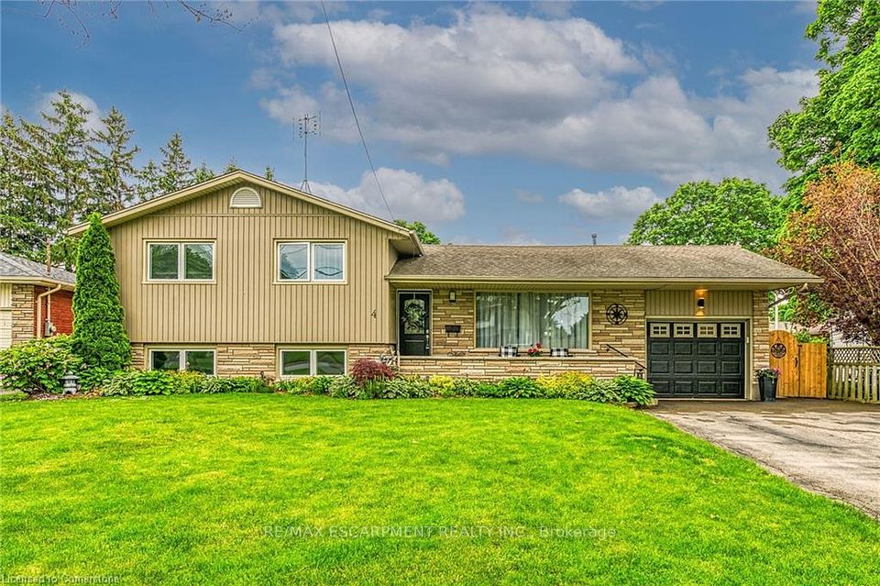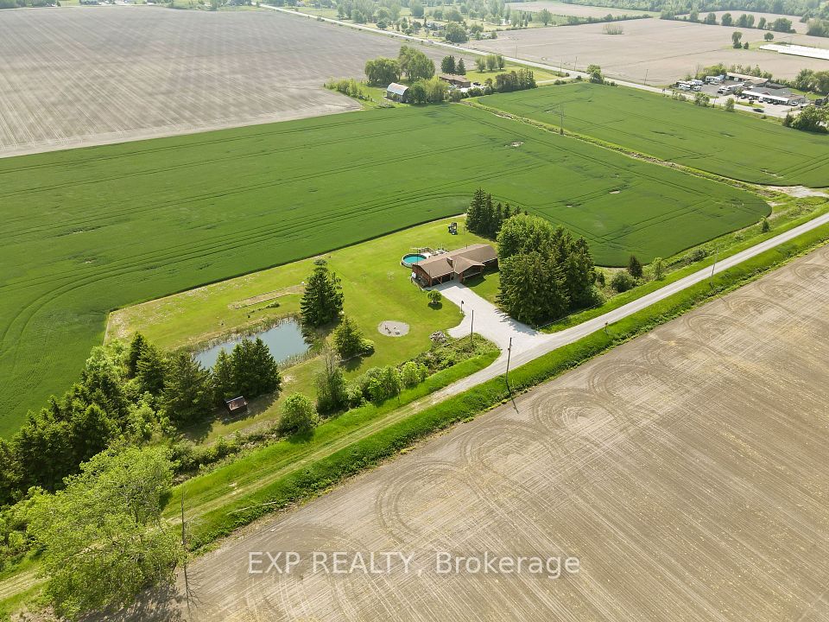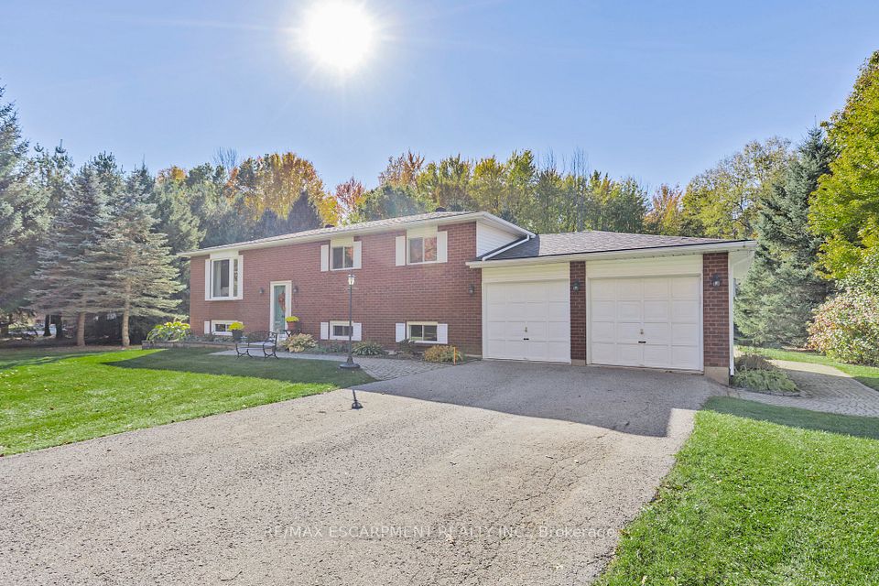
$569,000
28 Larchwood Avenue, Peterborough West, ON K9J 1M6
Virtual Tours
Price Comparison
Property Description
Property type
Detached
Lot size
< .50 acres
Style
Bungalow
Approx. Area
N/A
Room Information
| Room Type | Dimension (length x width) | Features | Level |
|---|---|---|---|
| Living Room | 4.64 x 3.79 m | Hardwood Floor, Combined w/Dining, B/I Shelves | Ground |
| Dining Room | 4.13 x 2.63 m | Hardwood Floor, Overlooks Backyard | Ground |
| Kitchen | 5.11 x 4.75 m | Eat-in Kitchen, Tile Floor, East View | Ground |
| Family Room | 2.79 x 3.48 m | Hardwood Floor, Overlooks Backyard, W/O To Deck | Ground |
About 28 Larchwood Avenue
Super location in Peterborough's desired West End, this lovely Bungalow backs onto the distinguished Kawartha Golf and Country Club and offers a country feel with city conveniences!! This home features 3 spacious bedrooms; living room with hardwood floors overlooks dining room. Family room with walk-out patio door, along with back door to deck. Bright eat-in kitchen, overlooks parklike lot!! Two 4 piece baths plus full basement rec room with gas fireplace (as is), office or spare bedroom, utility/storage/laundry room, gas heat/central air. Attached garage with paved drive, nice landscaping! Home need a little hug of updating. Shingles replaced approx. 2013. Gas Furnace and Central Air 2021.
Home Overview
Last updated
2 days ago
Virtual tour
None
Basement information
Full, Partially Finished
Building size
--
Status
In-Active
Property sub type
Detached
Maintenance fee
$N/A
Year built
2025
Additional Details
MORTGAGE INFO
ESTIMATED PAYMENT
Location
Some information about this property - Larchwood Avenue

Book a Showing
Find your dream home ✨
I agree to receive marketing and customer service calls and text messages from homepapa. Consent is not a condition of purchase. Msg/data rates may apply. Msg frequency varies. Reply STOP to unsubscribe. Privacy Policy & Terms of Service.






