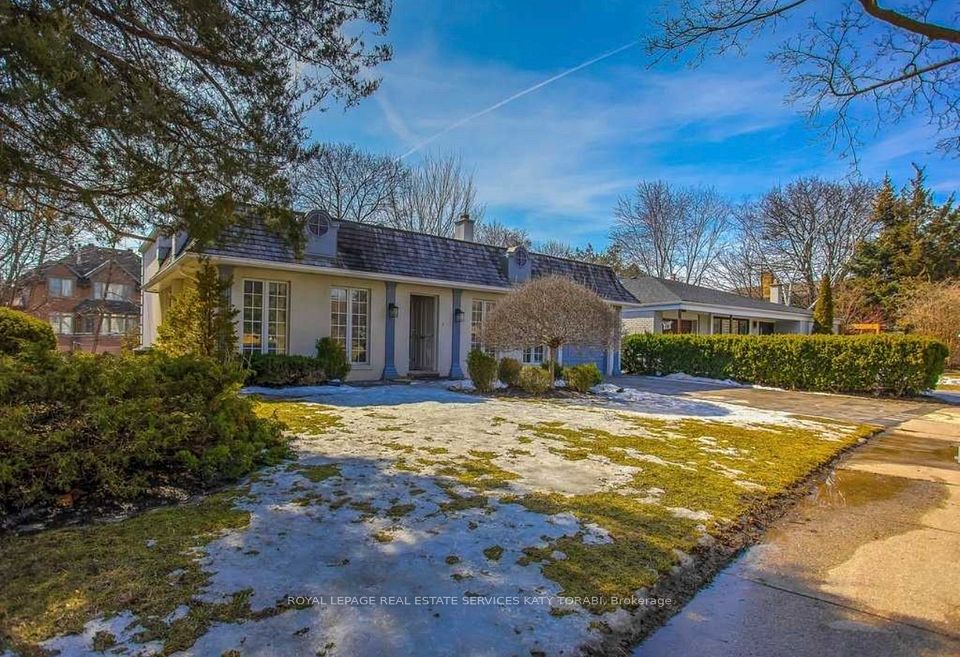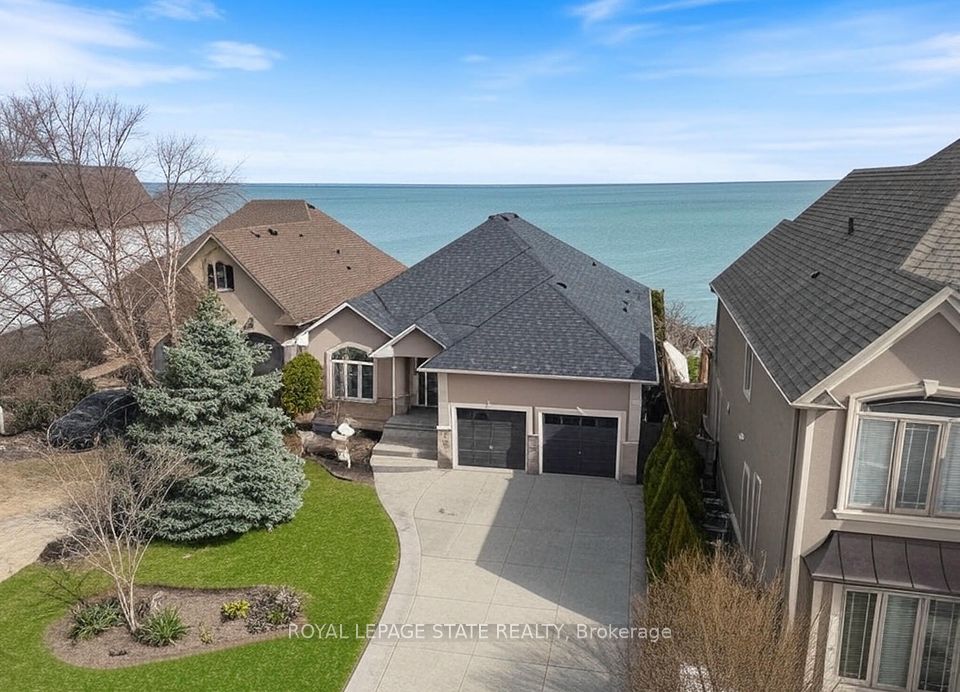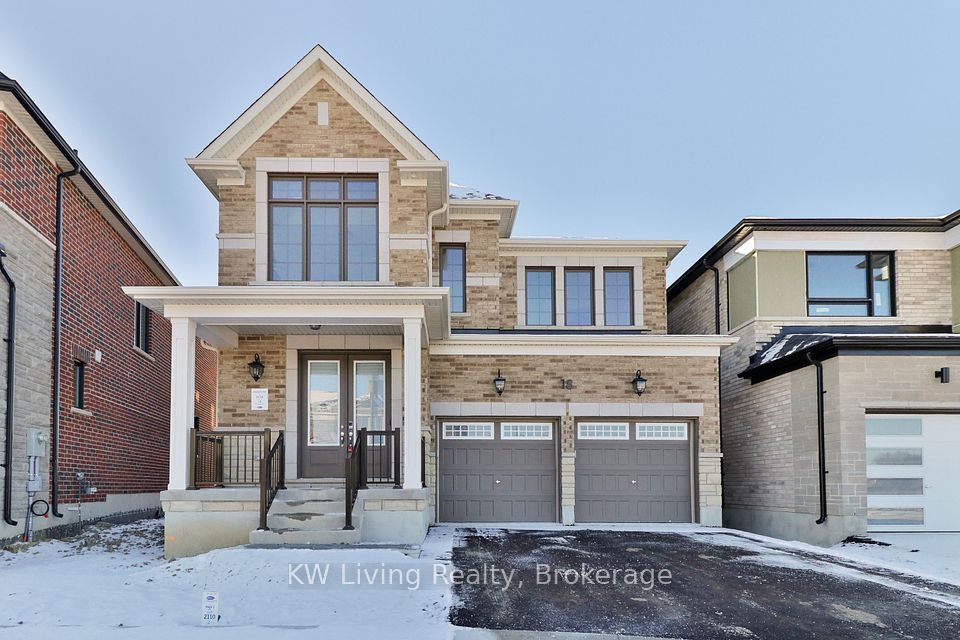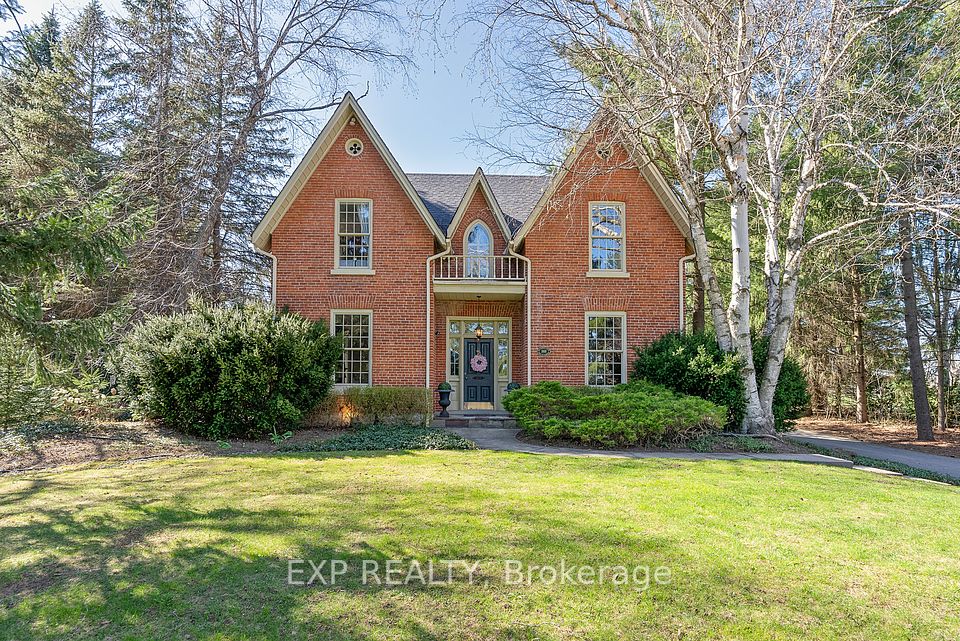$2,358,000
28 Lake Forest Drive, Richmond Hill, ON L4E 0B2
Virtual Tours
Price Comparison
Property Description
Property type
Detached
Lot size
N/A
Style
2-Storey
Approx. Area
N/A
Room Information
| Room Type | Dimension (length x width) | Features | Level |
|---|---|---|---|
| Office | 3.56 x 3.88 m | Hardwood Floor, French Doors | Ground |
| Living Room | 3.66 x 4.57 m | Large Window, Hardwood Floor, Coffered Ceiling(s) | Ground |
| Dining Room | 3.66 x 4.57 m | Combined w/Dining, Hardwood Floor, Crown Moulding | Ground |
| Kitchen | 3.98 x 3.98 m | Granite Counters, Tile Floor, Stainless Steel Appl | Ground |
About 28 Lake Forest Drive
This stunning 3,666 sq. ft. Luxury home features an 18-foot-high living room, a classic curved staircase, and floor-to-ceiling windows, boasting exquisite design and grandeur. The layout includes a main floor with a living room, kitchen, dining area, family room, and office. One master bedroom, one full suite, and two half suites on the second floor. The brick-and-stone exterior, three-car garage, and expansive lot add to its prestige. A sunroom and balcony offer ideal spaces for relaxation, while the spacious basement provides future customization potential. Don't Miss Out! A Must-see property for those seeking refined luxury.
Home Overview
Last updated
Mar 8
Virtual tour
None
Basement information
Full
Building size
--
Status
In-Active
Property sub type
Detached
Maintenance fee
$N/A
Year built
--
Additional Details
MORTGAGE INFO
ESTIMATED PAYMENT
Location
Some information about this property - Lake Forest Drive

Book a Showing
Find your dream home ✨
I agree to receive marketing and customer service calls and text messages from homepapa. Consent is not a condition of purchase. Msg/data rates may apply. Msg frequency varies. Reply STOP to unsubscribe. Privacy Policy & Terms of Service.













