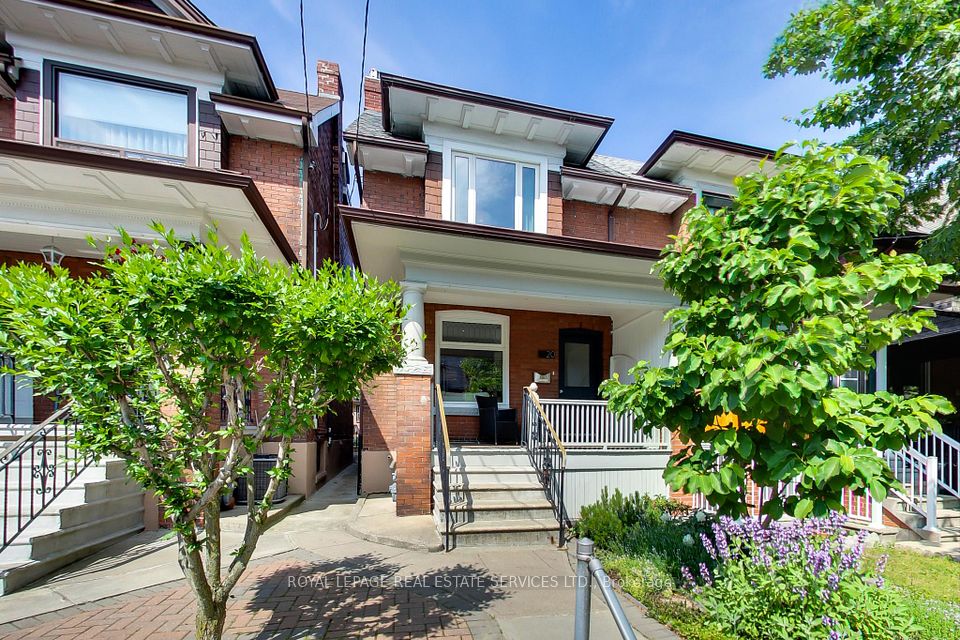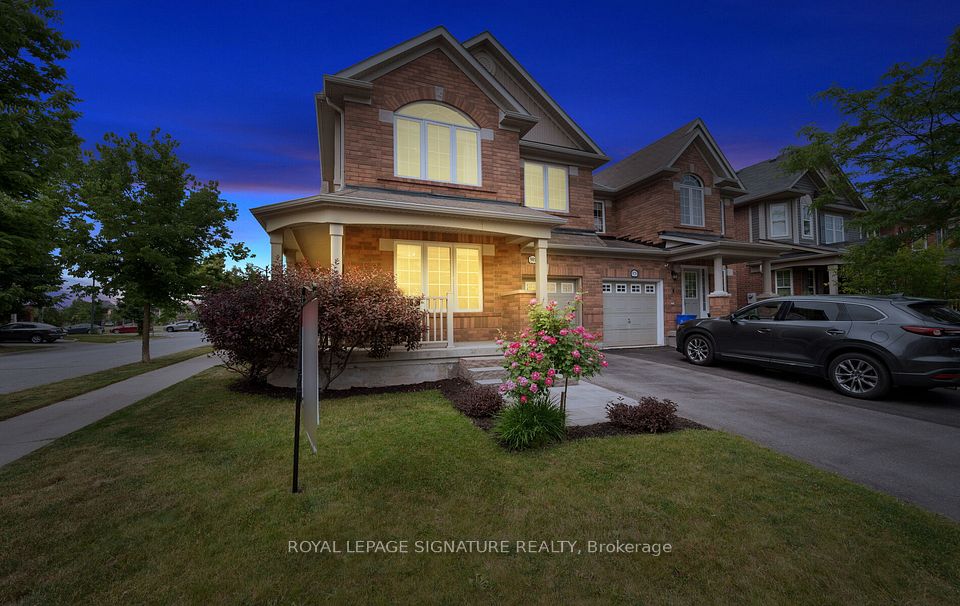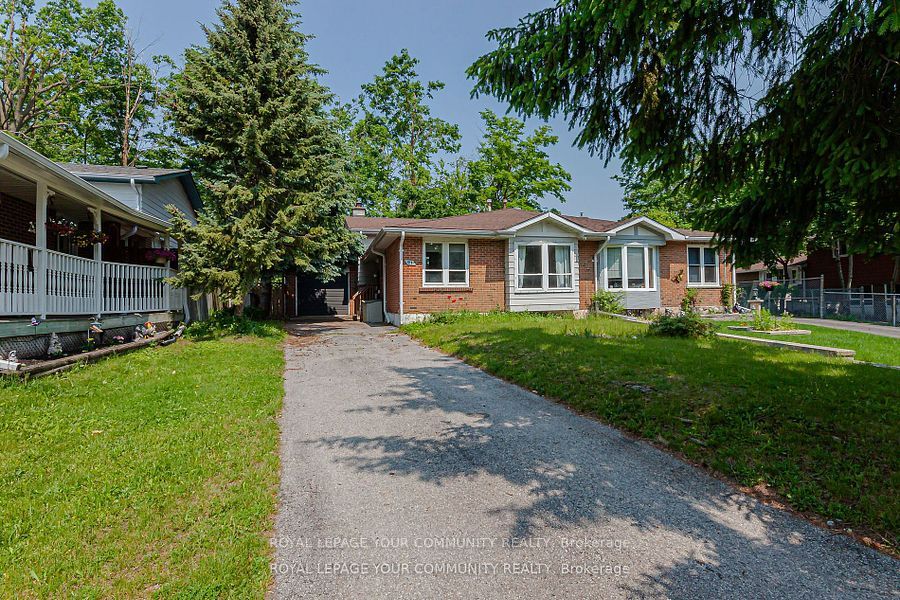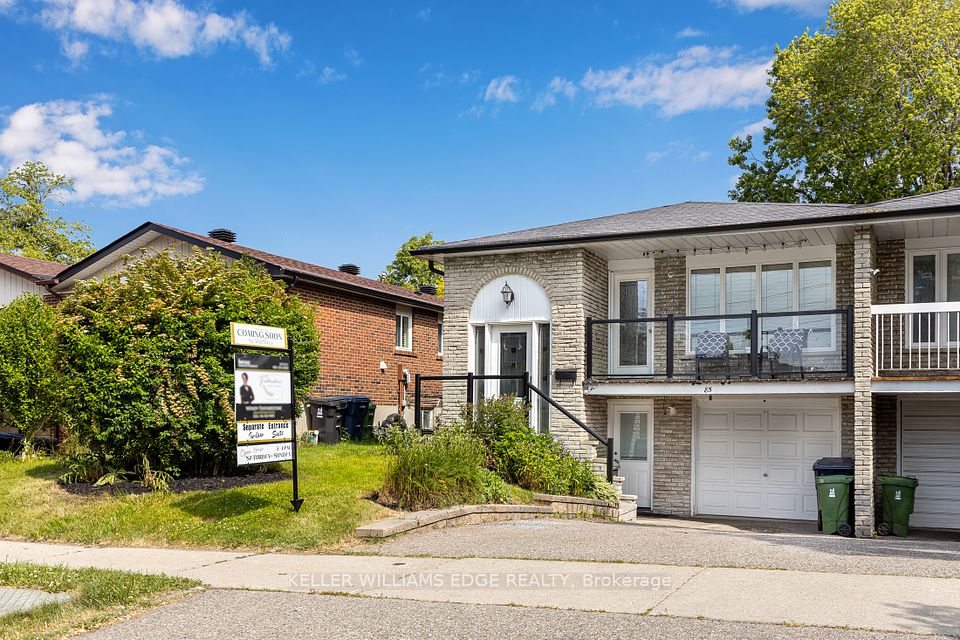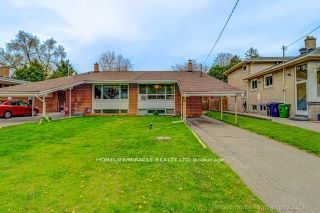
$899,900
28 Lacey Avenue, Toronto W03, ON M6M 3L7
Price Comparison
Property Description
Property type
Semi-Detached
Lot size
< .50 acres
Style
2-Storey
Approx. Area
N/A
Room Information
| Room Type | Dimension (length x width) | Features | Level |
|---|---|---|---|
| Living Room | 4.09 x 3.77 m | Hardwood Floor, Large Window, Crown Moulding | Main |
| Dining Room | 3.12 x 2.8 m | Hardwood Floor, Overlooks Living, Open Concept | Main |
| Kitchen | 4.84 x 2.97 m | Vinyl Floor, Eat-in Kitchen, Ceramic Backsplash | Main |
| Breakfast | 4.84 x 2.97 m | Vinyl Floor, W/O To Deck, Combined w/Kitchen | Main |
About 28 Lacey Avenue
Charming semi-detached home with a fantastic layout, featuring a large concrete deck and an amazing backyard, complete with a private driveway and garage. The main floor boasts an open-concept living and dining room with molded ceilings and crown molding, as well as a walkout to the front veranda. The eat-in kitchen includes a ceramic backsplash and also has access to the concrete deck.On the second floor, you'll find three spacious bedrooms with hardwood floors and large closets. The primary bedroom includes his and her closets and a sizable window. The finished basement has a separate front entrance and includes a kitchen, living area, bedroom, cantina, and a three-piece washroom with high ceilings. This property is conveniently located near the new Eglinton West subway line.
Home Overview
Last updated
5 hours ago
Virtual tour
None
Basement information
Apartment, Finished with Walk-Out
Building size
--
Status
In-Active
Property sub type
Semi-Detached
Maintenance fee
$N/A
Year built
--
Additional Details
MORTGAGE INFO
ESTIMATED PAYMENT
Location
Some information about this property - Lacey Avenue

Book a Showing
Find your dream home ✨
I agree to receive marketing and customer service calls and text messages from homepapa. Consent is not a condition of purchase. Msg/data rates may apply. Msg frequency varies. Reply STOP to unsubscribe. Privacy Policy & Terms of Service.






