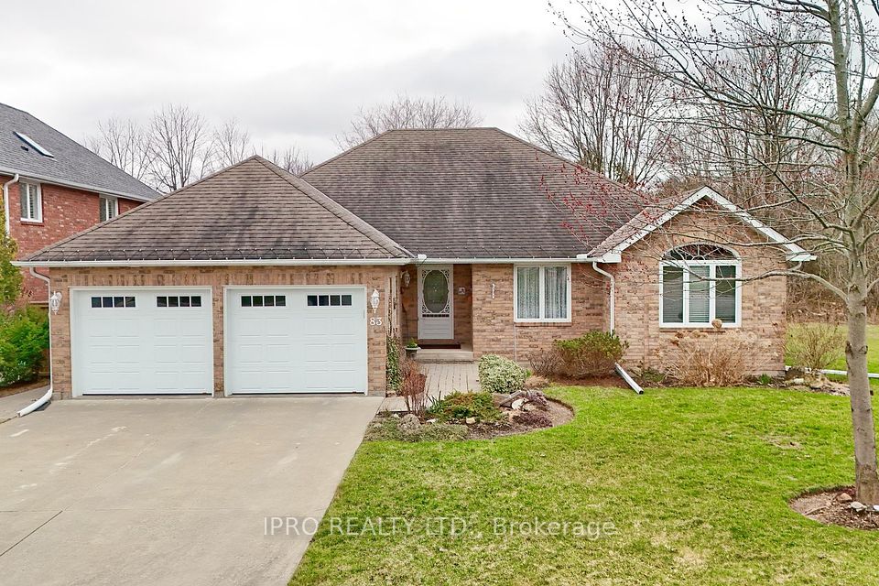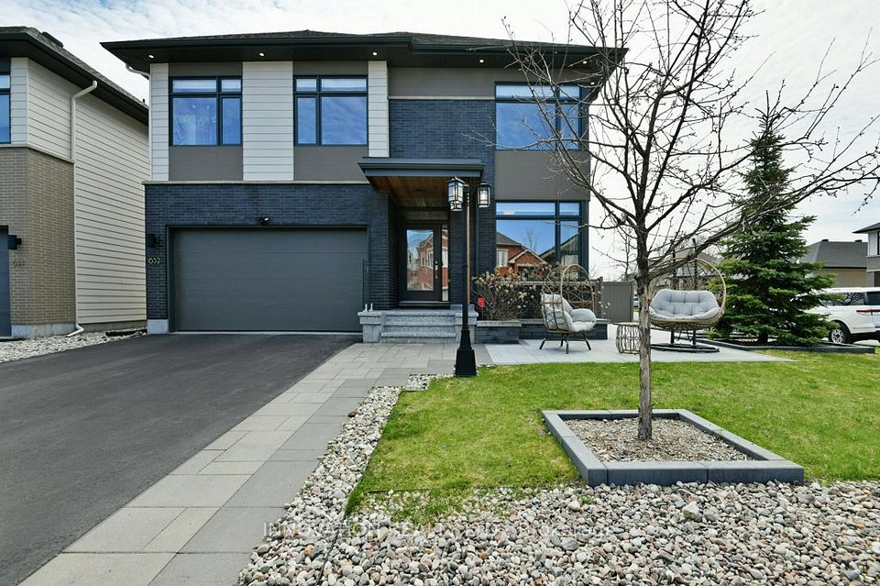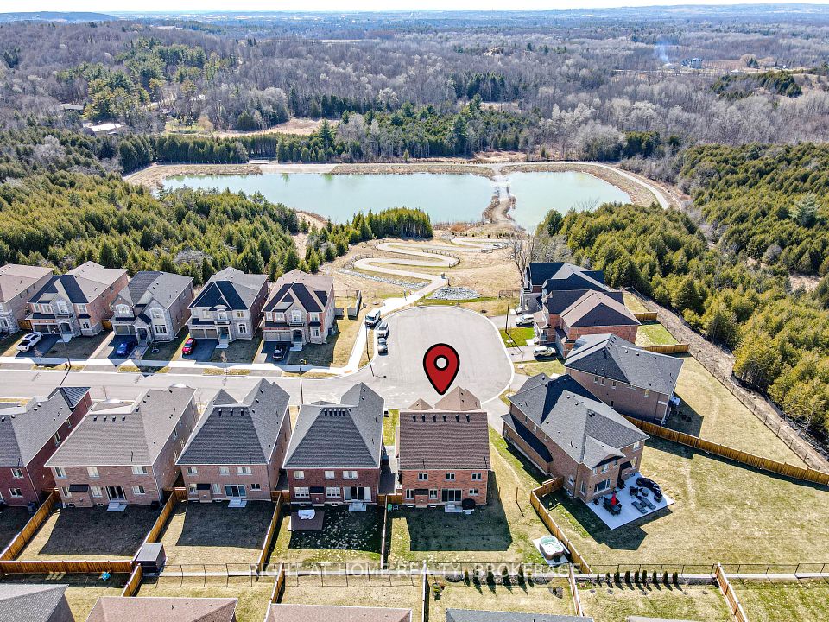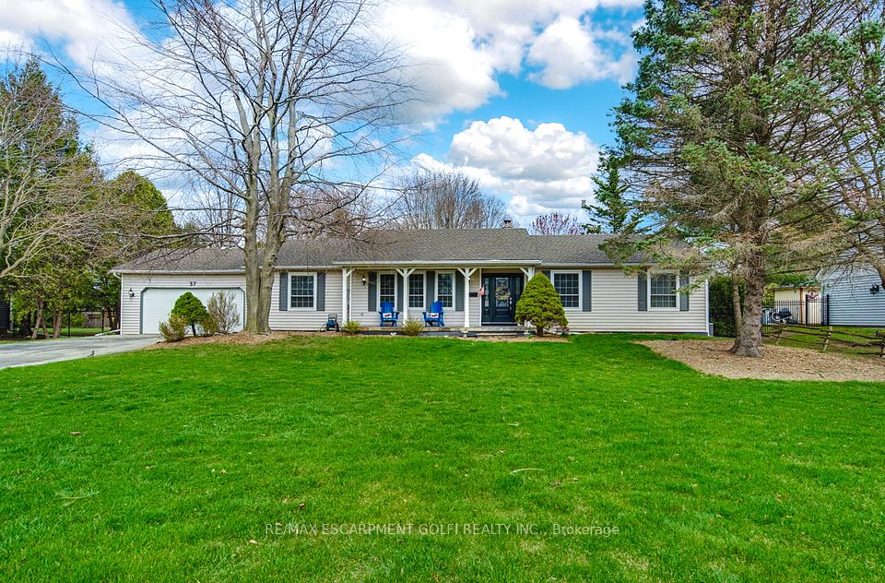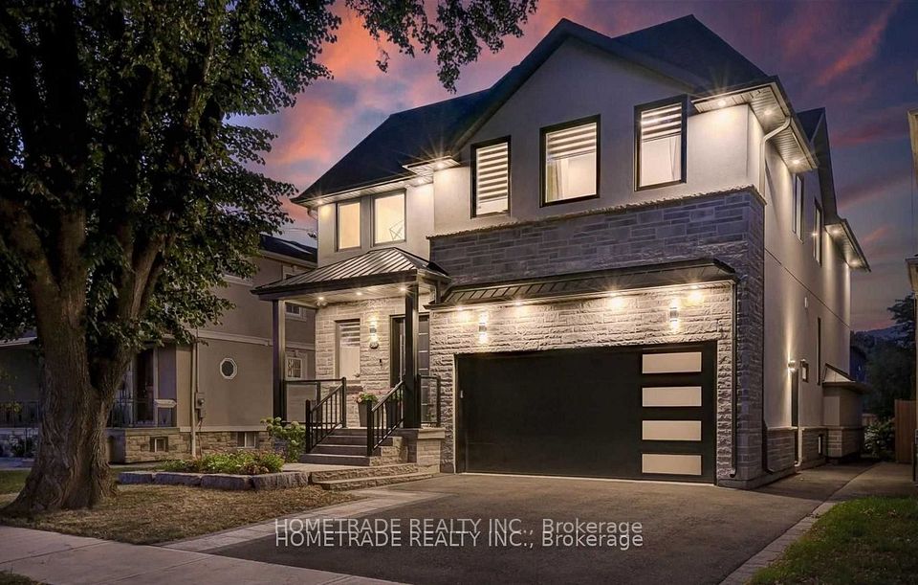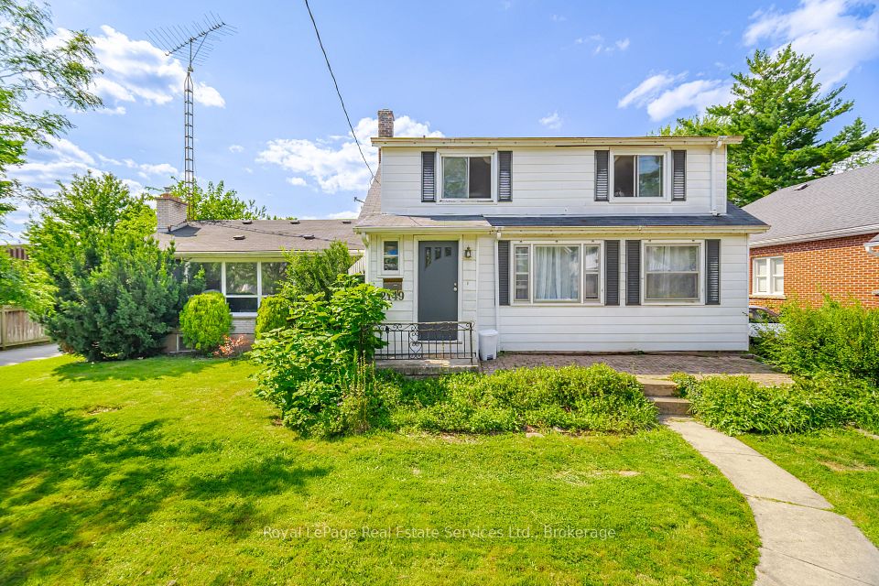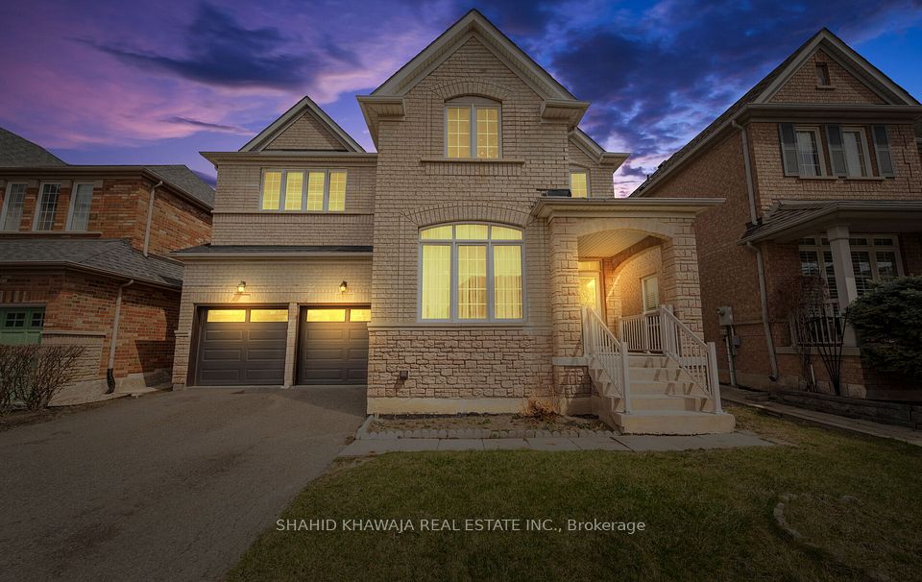$1,888,000
Last price change Mar 14
28 Headwater Crescent, Richmond Hill, ON L4E 4G1
Virtual Tours
Price Comparison
Property Description
Property type
Detached
Lot size
Not Applicable acres
Style
Bungaloft
Approx. Area
N/A
Room Information
| Room Type | Dimension (length x width) | Features | Level |
|---|---|---|---|
| Living Room | 3.94 x 3.35 m | Hardwood Floor, Bow Window | Main |
| Dining Room | 4.7 x 3.1 m | Hardwood Floor, Combined w/Living | Main |
| Kitchen | 4.01 x 3.05 m | Renovated, Stainless Steel Appl, Pass Through | Main |
| Breakfast | 3.33 x 3 m | Combined w/Kitchen, W/O To Deck, Overlooks Ravine | Main |
About 28 Headwater Crescent
This beautifully designed bungaloft is situated on a quiet cul-de-sac, offering ultimate privacy and awesome views of the ravine, trees. Open-concept layout featuring 9 ft ceilings , this home is bright, spacious, and perfect for modern living. Hardwood floors flow throughout the main living areas, complementing the recently renovated kitchen with caesar stone counters and S/S appliances & W/O to deck. With a total of 3+2 bedrooms and 5 bathrooms, this home provides ample space for families or multi-generational living. The finished walkout basement, patio , complete with two separate apartments, is ideal for in-laws, guests, or rental income. Enjoy year-round comfort with heated basement floors. A rare opportunity to own a home in a prime location. Short walk to Lake Wilcox- Close to all amenities-Don't miss out to schedule your showing today.
Home Overview
Last updated
Mar 14
Virtual tour
None
Basement information
Finished with Walk-Out, Apartment
Building size
--
Status
In-Active
Property sub type
Detached
Maintenance fee
$N/A
Year built
2024
Additional Details
MORTGAGE INFO
ESTIMATED PAYMENT
Location
Some information about this property - Headwater Crescent

Book a Showing
Find your dream home ✨
I agree to receive marketing and customer service calls and text messages from homepapa. Consent is not a condition of purchase. Msg/data rates may apply. Msg frequency varies. Reply STOP to unsubscribe. Privacy Policy & Terms of Service.







