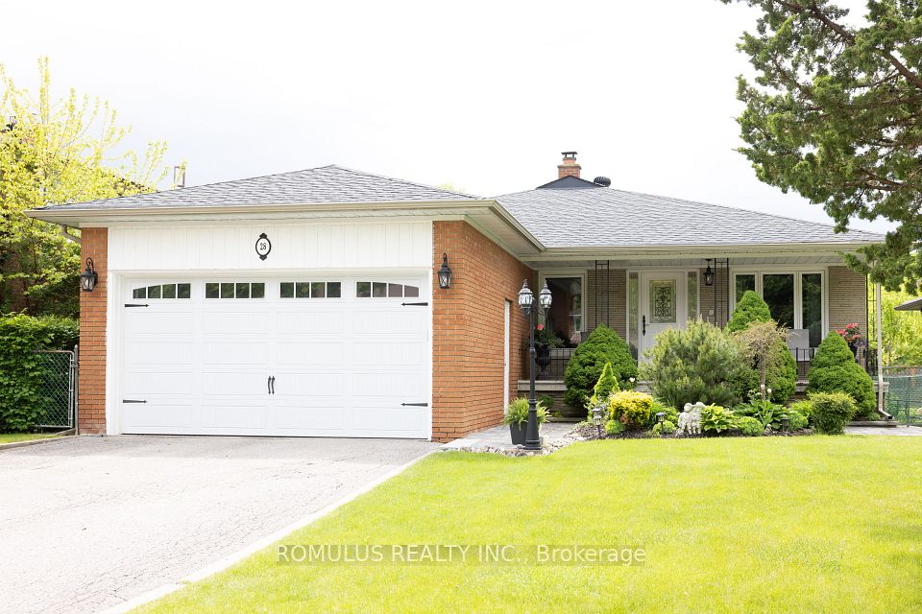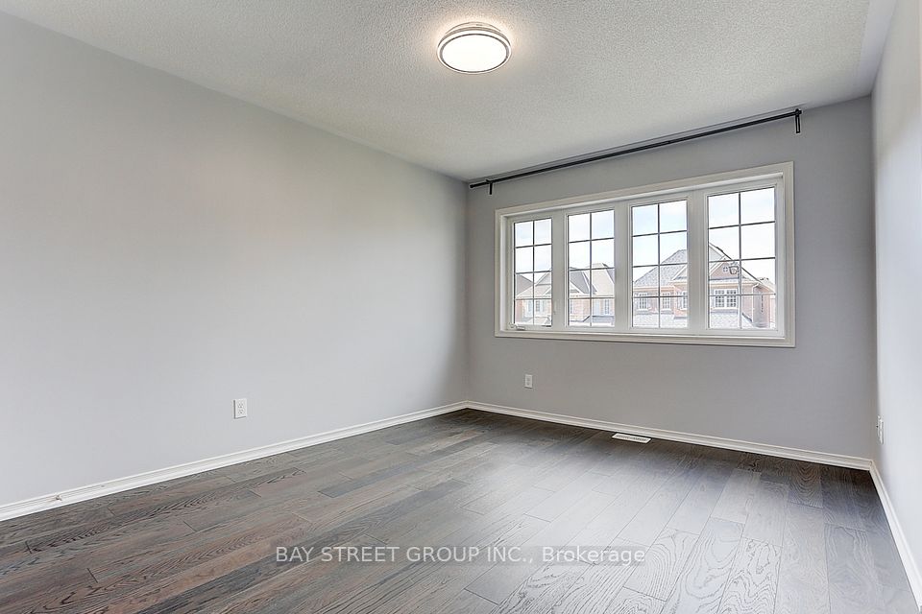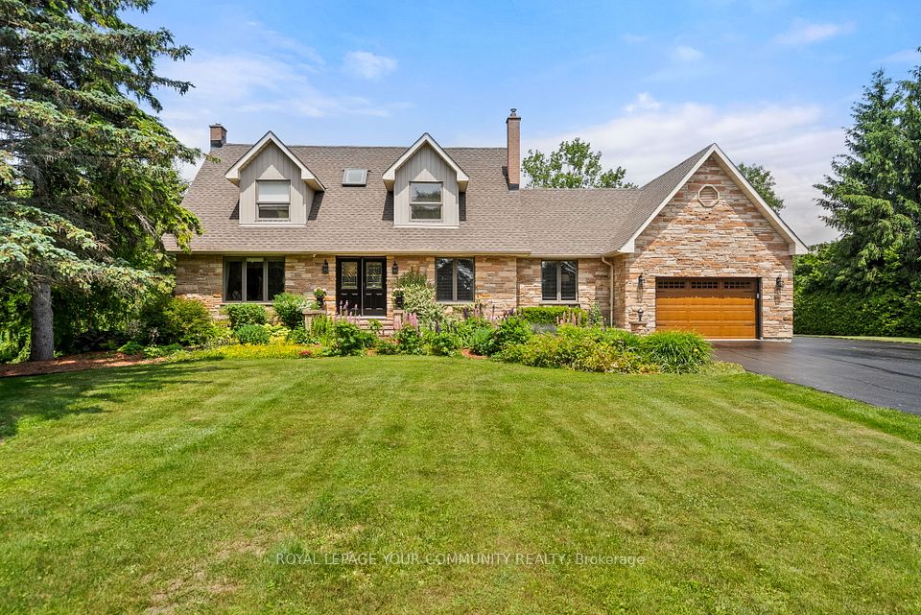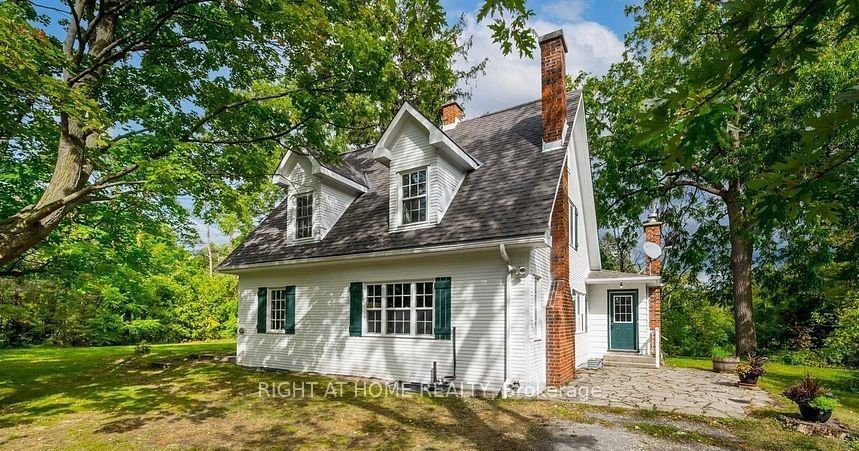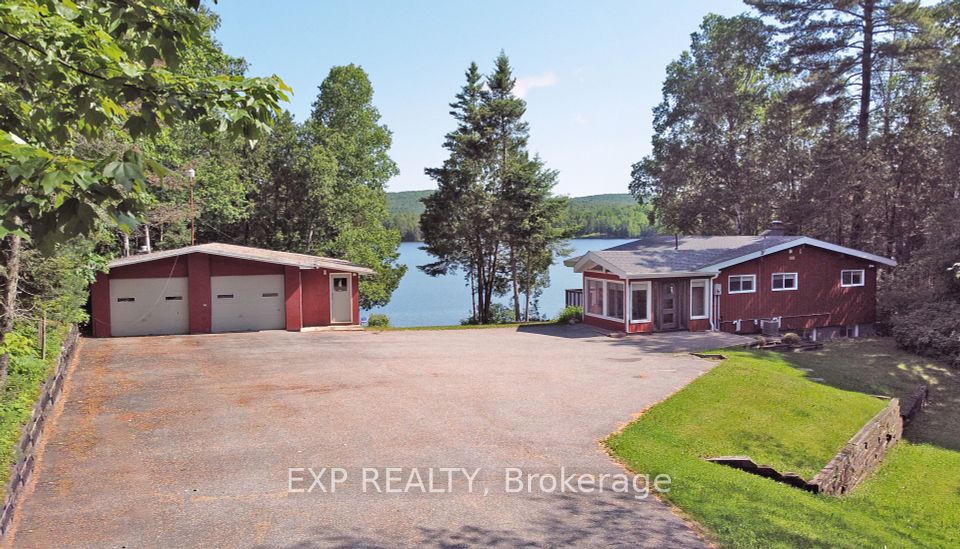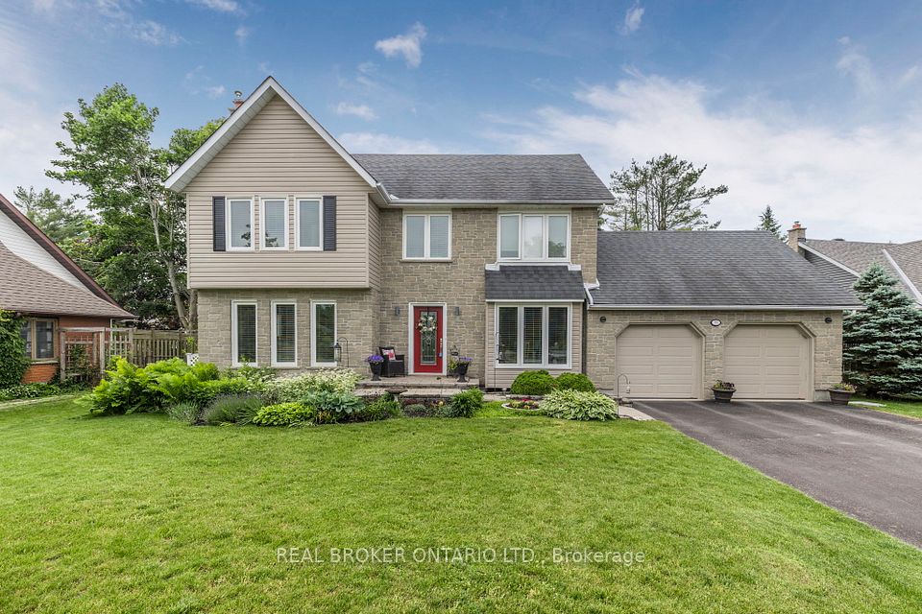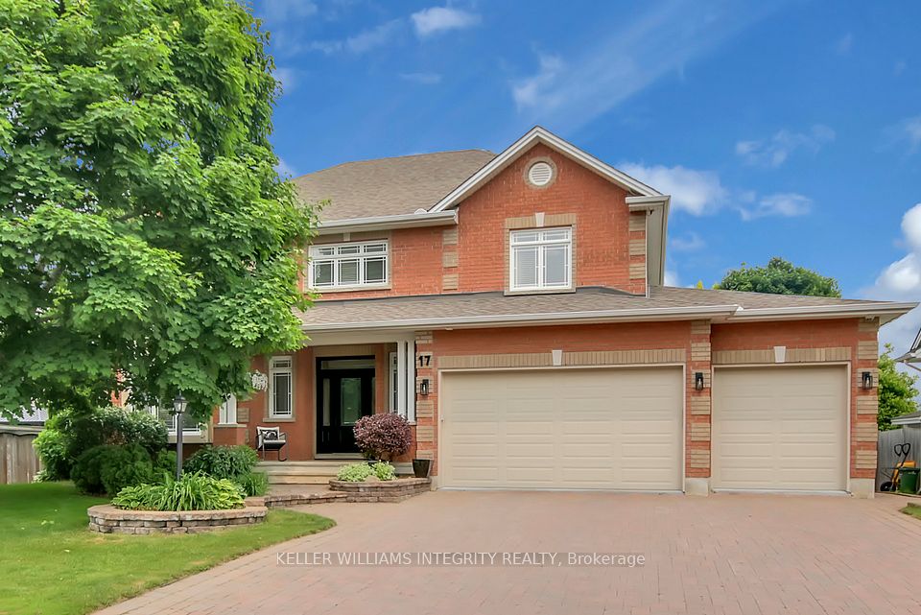
$1,549,000
28 Harriet Street, Halton Hills, ON L7G 5W7
Price Comparison
Property Description
Property type
Detached
Lot size
< .50 acres
Style
2-Storey
Approx. Area
N/A
Room Information
| Room Type | Dimension (length x width) | Features | Level |
|---|---|---|---|
| Foyer | 1.91 x 2.26 m | Tile Floor, Pot Lights | Main |
| Living Room | 3.16 x 5.84 m | Hardwood Floor, Gas Fireplace, Picture Window | Main |
| Kitchen | 3.12 x 3.78 m | Tile Floor, Stainless Steel Appl, Large Window | Main |
| Breakfast | 4.56 x 4.37 m | W/O To Deck, Tile Floor, Open Concept | Main |
About 28 Harriet Street
'The Clairmont a stately, all-brick executive home offering nearly 4000sqft of beautifully finished living space, including fully finished basement & situated on one of South Georgetown's most desirable & rare triple+ Reverse pie lots with in-ground salt-water pool. 2752sqft above grade & additional 1284sqft in the professionally finished basement. Main floor features bright, open-concept kitchen with white cabinetry, S/S appliances & expansive windows overlooking backyard. Kitchen O/L cozy family rm complete with gas F/P. Large breakfast area with dual sliding doors seamlessly connects indoor & outdoor living. Spacious foyer offers grand first impression, highlighted by a sweeping dark-stained staircase. Main floor also includes formal dinning rm, family-friendly living rm & mudroom W/laundry & interior access to garage. Upstairs, Primary suite offers peaceful & private escape, complete with W/I closet, additional double closet & luxurious 5pce ensuite W/soaker tub & separate shower. Alcove within the suite creates perfect space for an office, reading nook or dressing area. 3 additional king & queen sized bedrooms provide incredible flexibility, ideal for a large family, guests, or multi-generational living. These bedrooms share a 5pce bath. Finished basement adds nearly 1300sqft of versatile living space, perfect for a media room, gym, games area, or extended guest accommodations. What truly sets this home apart is an extraordinary outdoor space. Tucked into one of the largest & most sought-after backyards in South Georgetown, professionally landscaped lot was designed with both entertainment & relaxation in mind. Layout includes a poolside retreat cabana daybed, multi-tiered deck with covered gazebo lounge & secluded outdoor dining area framed by lush plantings & mature trees. Show-stopping backyard has even been featured in Napoleon marketing campaigns thanks to its size, layout, & visual impact.
Home Overview
Last updated
Jun 13
Virtual tour
None
Basement information
Full, Finished
Building size
--
Status
In-Active
Property sub type
Detached
Maintenance fee
$N/A
Year built
2024
Additional Details
MORTGAGE INFO
ESTIMATED PAYMENT
Location
Some information about this property - Harriet Street

Book a Showing
Find your dream home ✨
I agree to receive marketing and customer service calls and text messages from homepapa. Consent is not a condition of purchase. Msg/data rates may apply. Msg frequency varies. Reply STOP to unsubscribe. Privacy Policy & Terms of Service.






