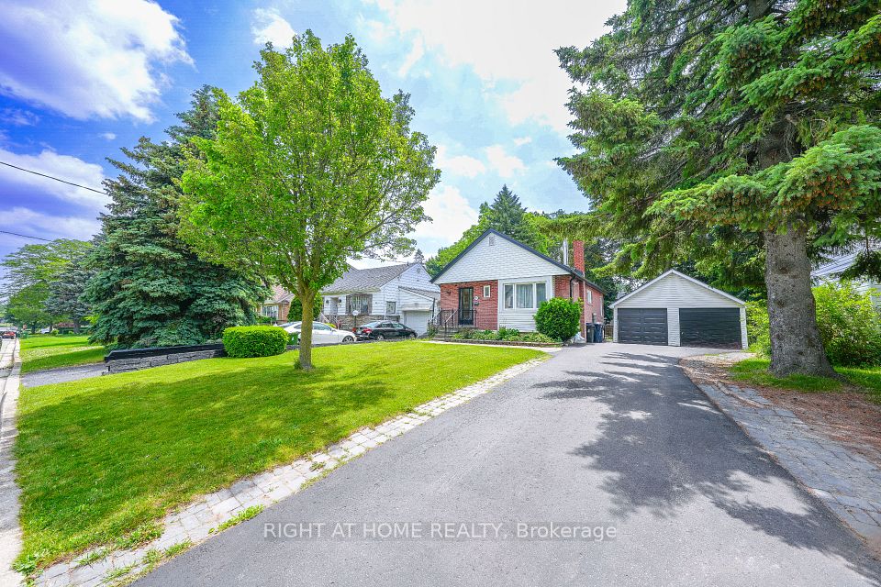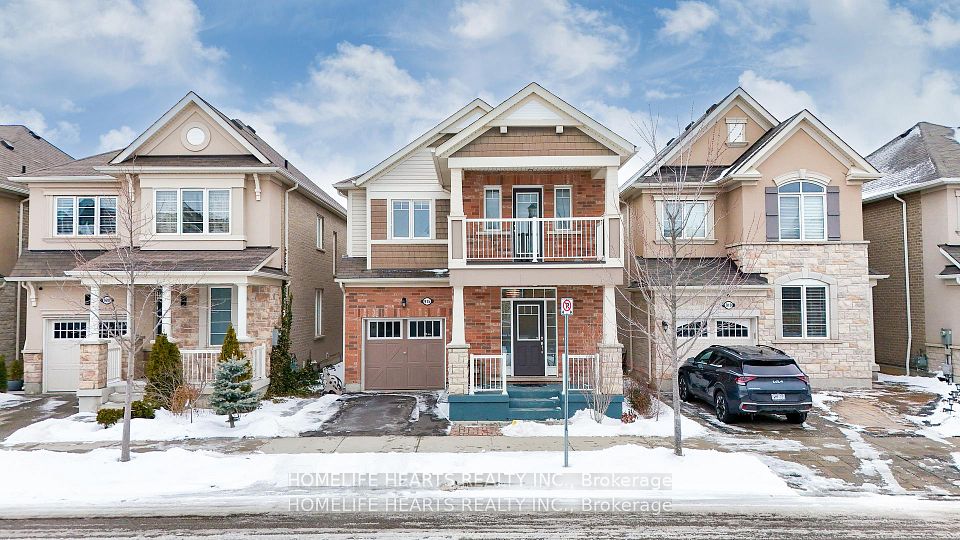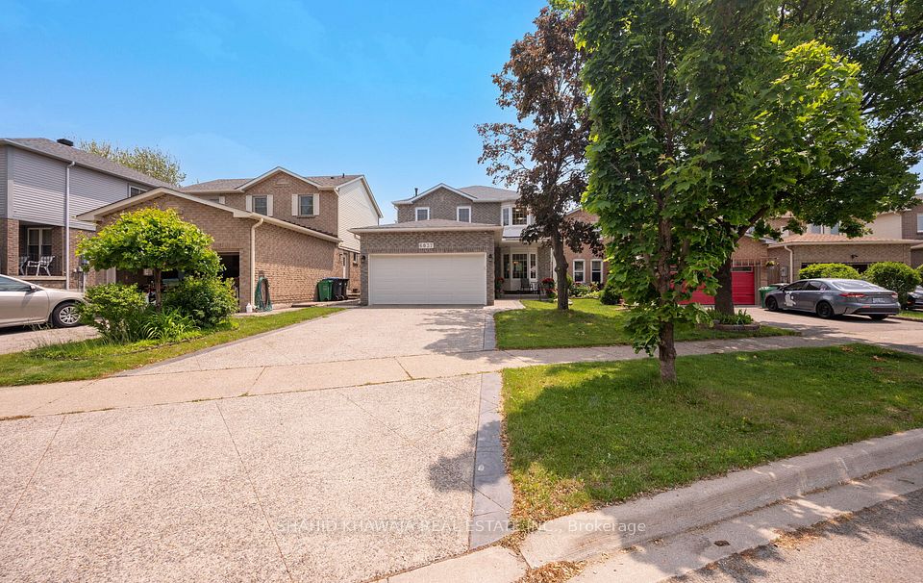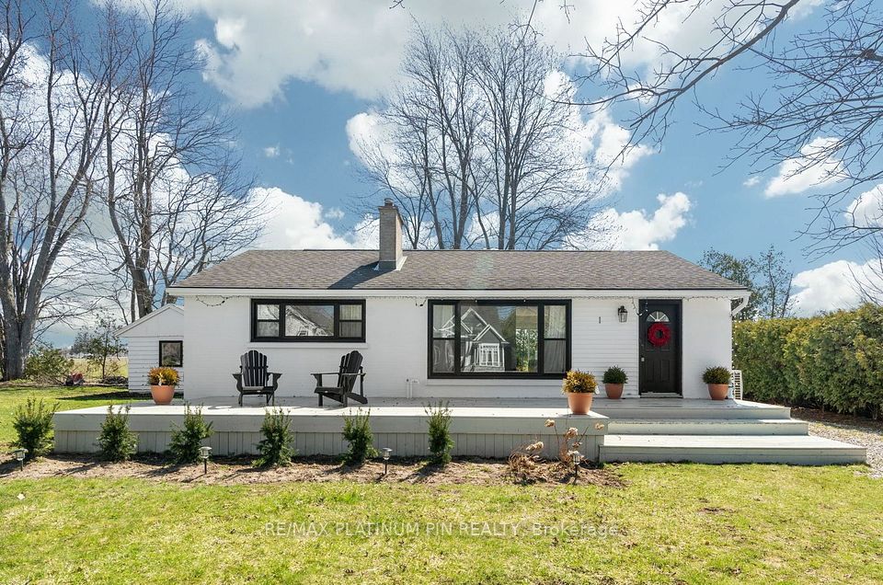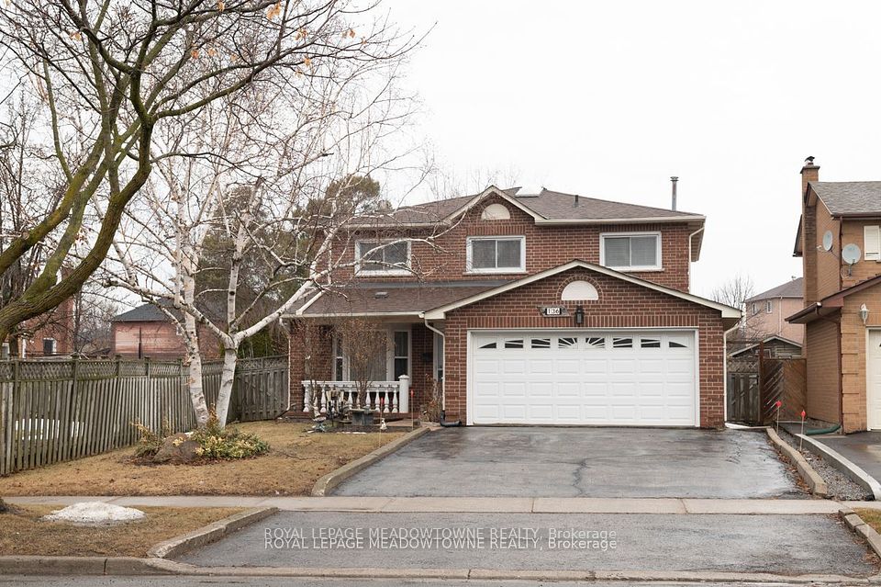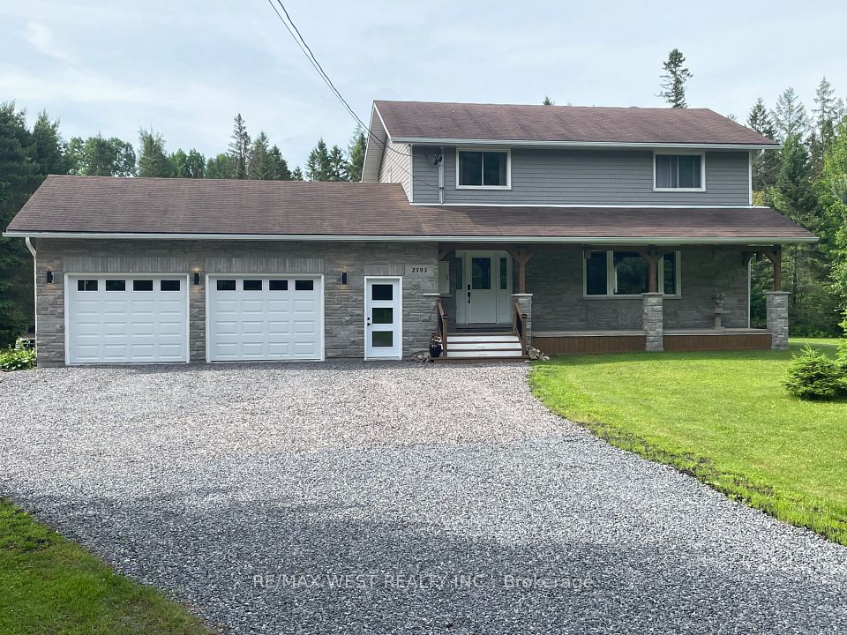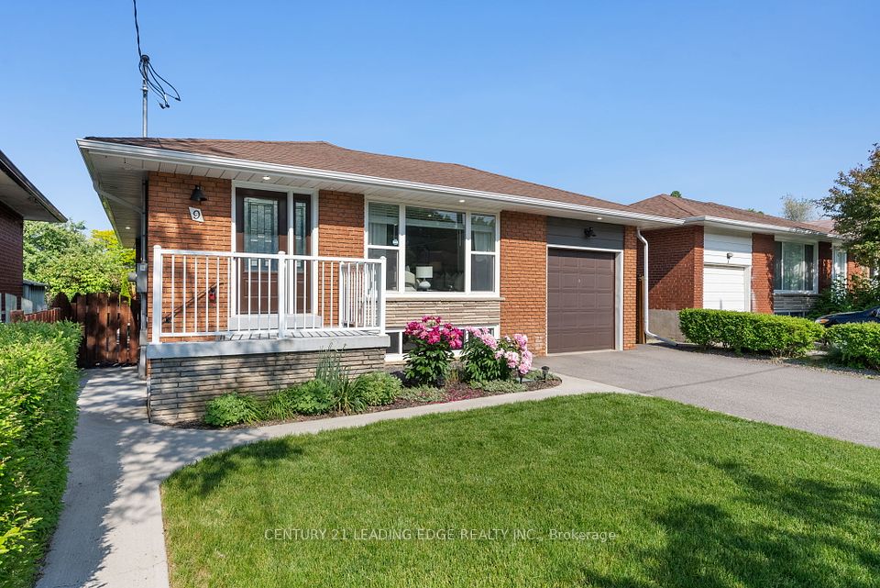
$975,000
Last price change May 28
28 Harcourt Place, Centre Wellington, ON N1M 0A6
Virtual Tours
Price Comparison
Property Description
Property type
Detached
Lot size
N/A
Style
Bungaloft
Approx. Area
N/A
Room Information
| Room Type | Dimension (length x width) | Features | Level |
|---|---|---|---|
| Dining Room | 2.62 x 6.06 m | N/A | Main |
| Kitchen | 3.61 x 4.05 m | N/A | Main |
| Laundry | 2.35 x 1 m | N/A | Main |
| Living Room | 3.69 x 4.64 m | N/A | Main |
About 28 Harcourt Place
Welcome to this beautifully designed 4 bedroom 4 bathroom bungaloft, nestled in one of Fergus's most desirable neighbourhoods. This spacious and thoughtfully updated home offers the perfect blend of comfort, style and functionality. Step inside to a bright open concept layout featuring a gourmet kitchen with granite countertops, stainless steel appliances and a convenient breakfast bar-ideal for casual dining or entertaining. The main level includes a luxurious four-season sunroom with a cozy gas fireplace, creating a warm and inviting space year round. The main floor primary suite offers convenience and privacy while the upper loft area provides additional bedrooms and flexible living space-perfect for guests or a home office set up. A fully finished basement adds even more versatility with ample room for recreation or extended family living. Additional features include a durable steel roof, elegant finishes throughout and a well maintained exterior. This home is located close to schools, shopping and all the charm of downtown Fergus. Don't miss this rare opportunity to own a truly unique and spacious home in a sought-after community.
Home Overview
Last updated
May 28
Virtual tour
None
Basement information
Partially Finished
Building size
--
Status
In-Active
Property sub type
Detached
Maintenance fee
$N/A
Year built
--
Additional Details
MORTGAGE INFO
ESTIMATED PAYMENT
Location
Some information about this property - Harcourt Place

Book a Showing
Find your dream home ✨
I agree to receive marketing and customer service calls and text messages from homepapa. Consent is not a condition of purchase. Msg/data rates may apply. Msg frequency varies. Reply STOP to unsubscribe. Privacy Policy & Terms of Service.






