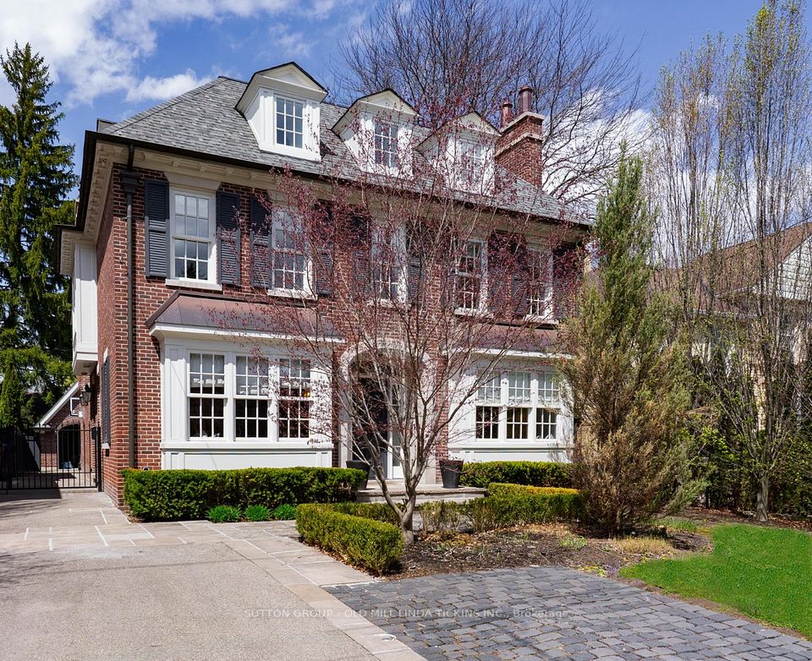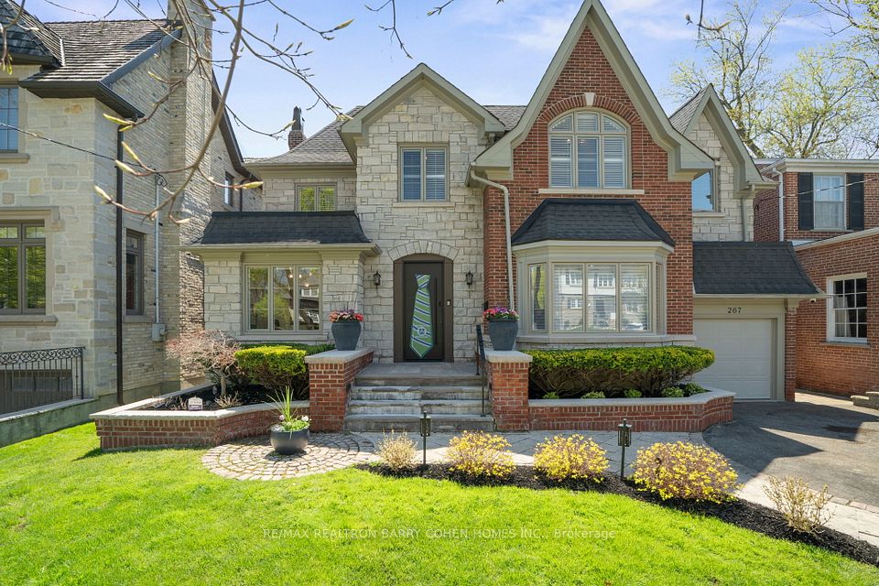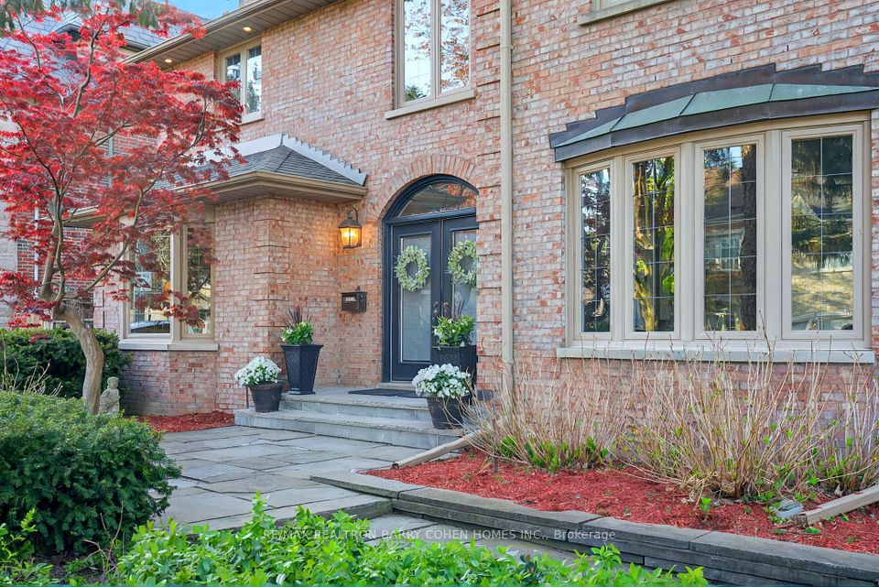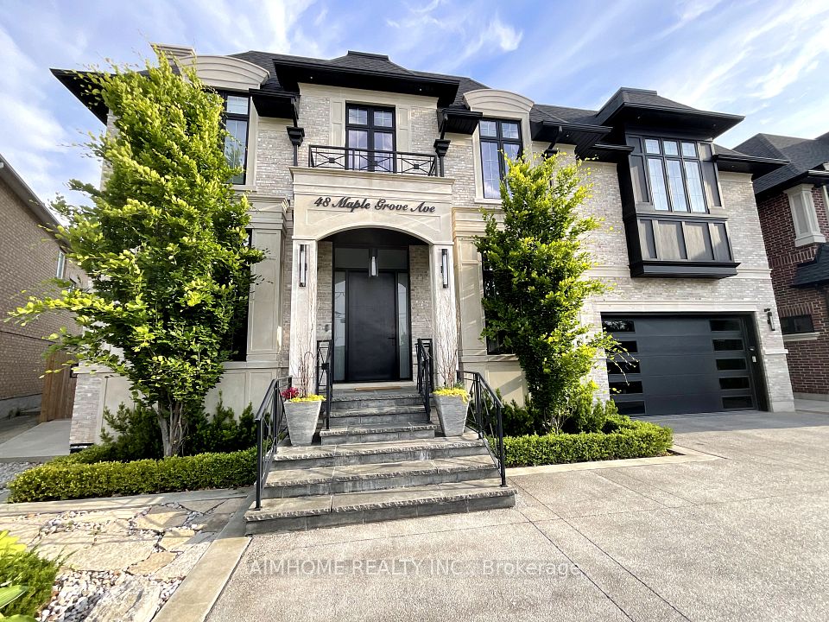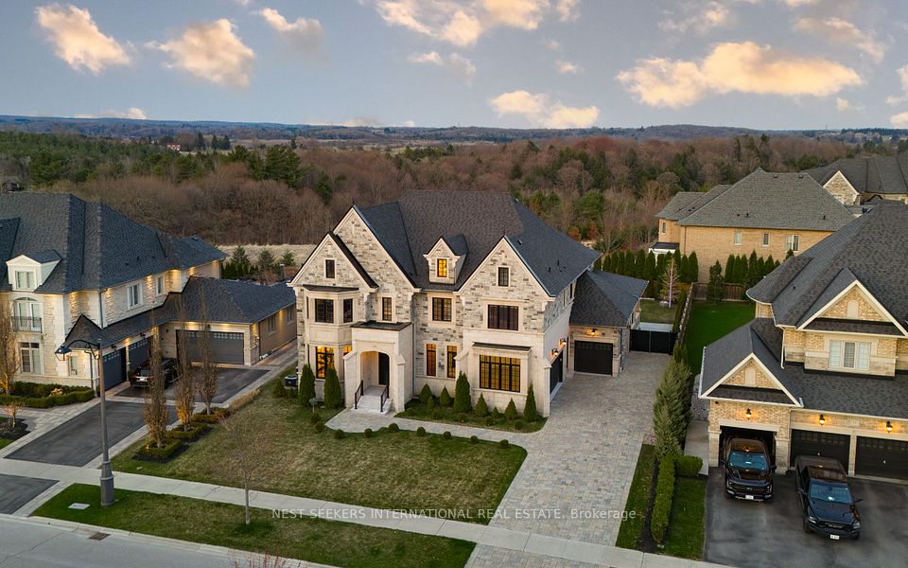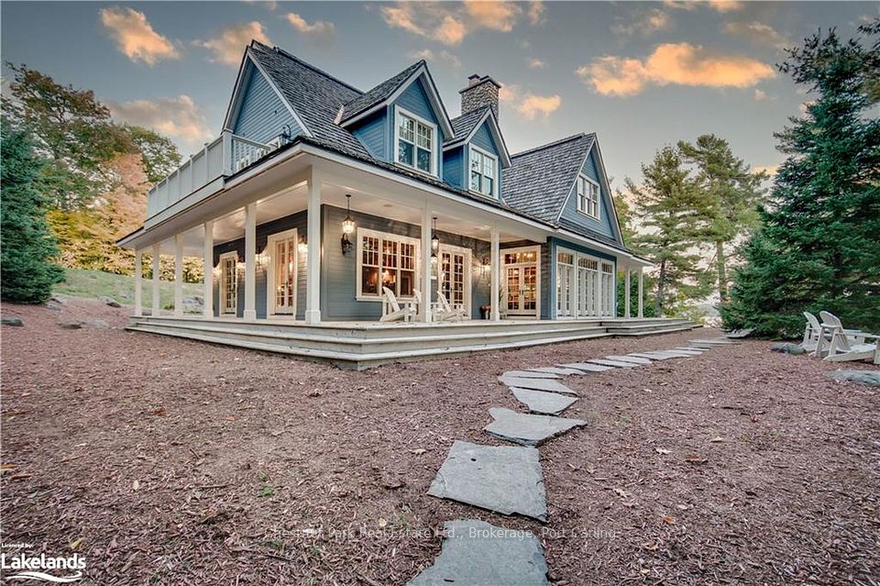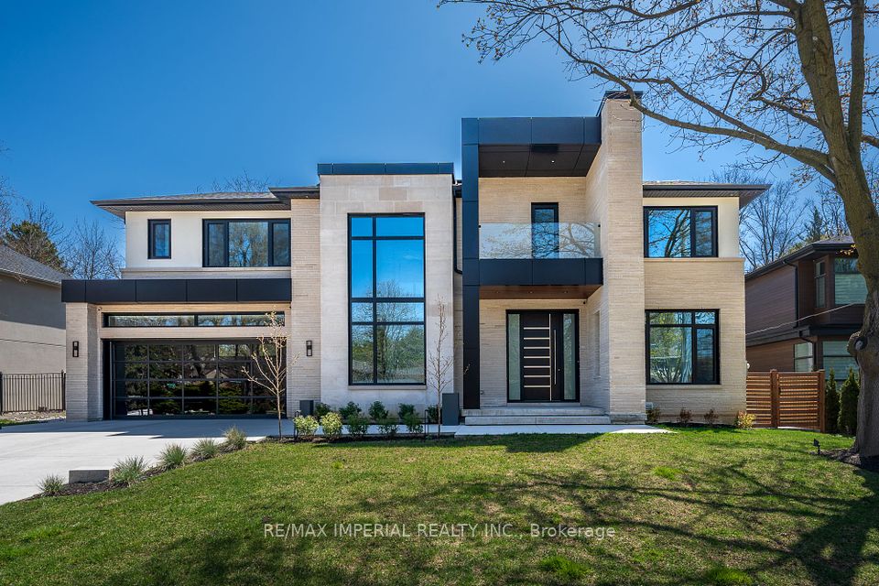$5,980,000
28 Forest Ridge Drive, Toronto C04, ON M6B 1H3
Virtual Tours
Price Comparison
Property Description
Property type
Detached
Lot size
N/A
Style
2-Storey
Approx. Area
N/A
Room Information
| Room Type | Dimension (length x width) | Features | Level |
|---|---|---|---|
| Foyer | 7.32 x 2.08 m | Hardwood Floor, Pot Lights, Wainscoting | Main |
| Living Room | 3.45 x 3.25 m | Hardwood Floor, Coffered Ceiling(s) | Main |
| Dining Room | 5.26 x 3.96 m | Hardwood Floor, Coffered Ceiling(s), Open Concept | Main |
| Kitchen | 6.25 x 4.88 m | Stone Counters, Breakfast Bar, Pot Lights | Main |
About 28 Forest Ridge Drive
The Upper Village At It's Finest. A Complete Custom Reno Offering 5550 Sqft Of Luxurious Living Space. Situated On A Beautiful 50X121 Lot, This Home Offers A Stunning Mix Of Contemporary & Traditional Charm. Custom Dream Kit W/All The Bells & Whistles, Butler's Pantry & A Sun Filled Family Rm Ideal For Entertaining. Large Master W/Spa-Like En-Suite & Sizable His & Hers W/I Closets. The Perfect Family Home.
Home Overview
Last updated
Apr 15
Virtual tour
None
Basement information
Finished
Building size
--
Status
In-Active
Property sub type
Detached
Maintenance fee
$N/A
Year built
--
Additional Details
MORTGAGE INFO
ESTIMATED PAYMENT
Location
Some information about this property - Forest Ridge Drive

Book a Showing
Find your dream home ✨
I agree to receive marketing and customer service calls and text messages from homepapa. Consent is not a condition of purchase. Msg/data rates may apply. Msg frequency varies. Reply STOP to unsubscribe. Privacy Policy & Terms of Service.







