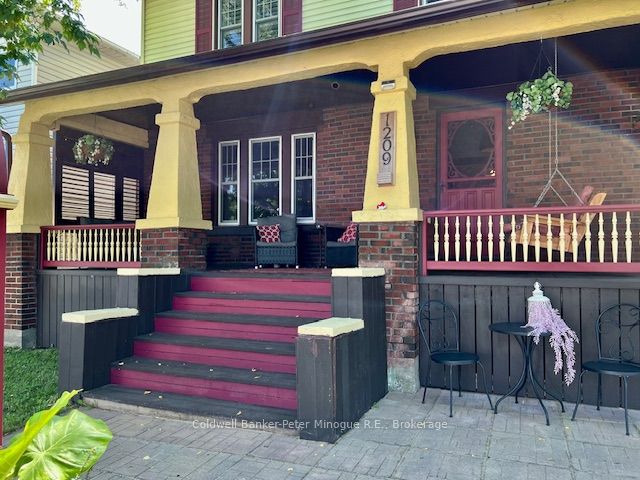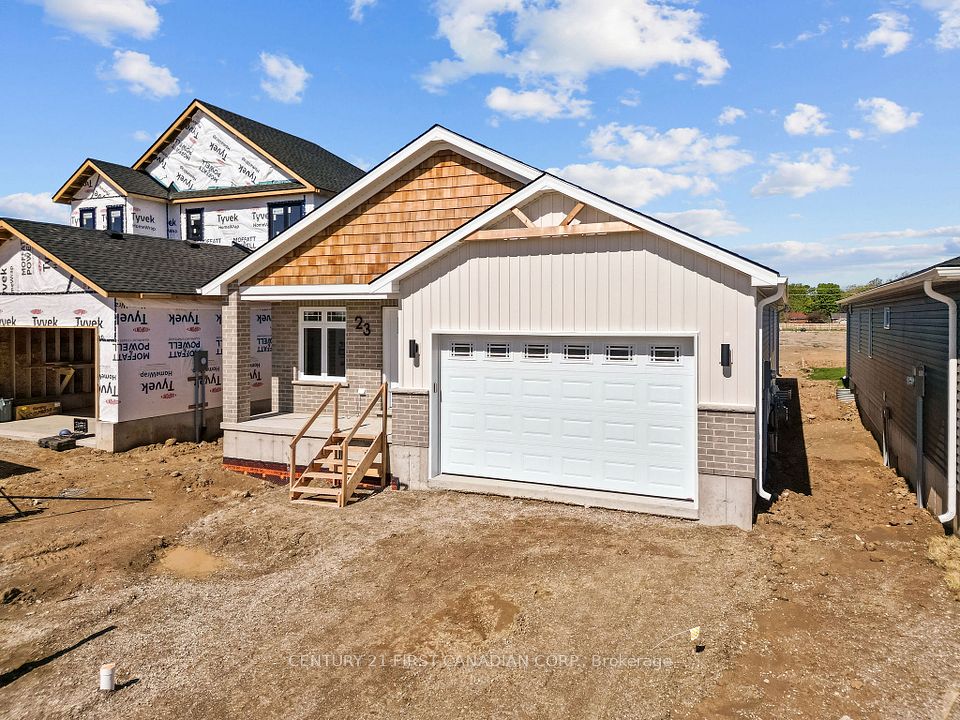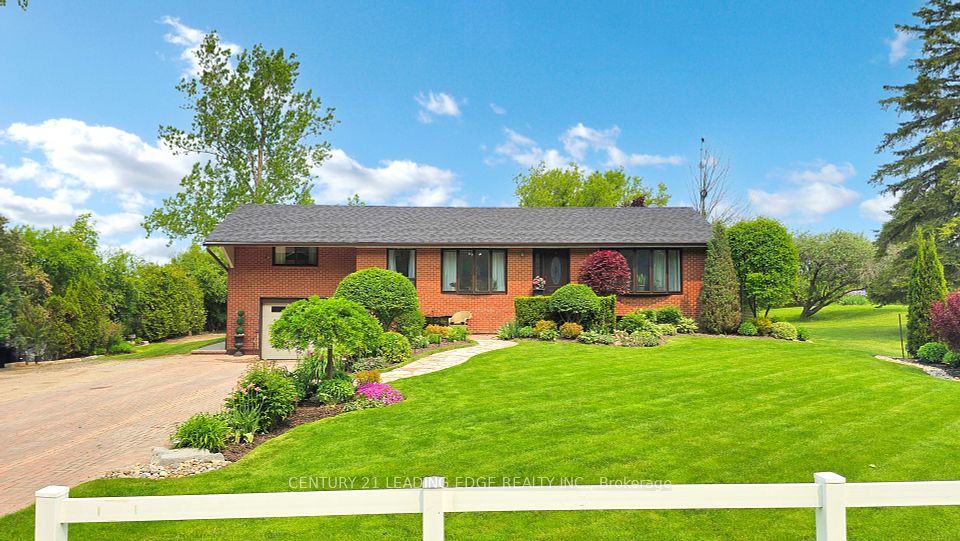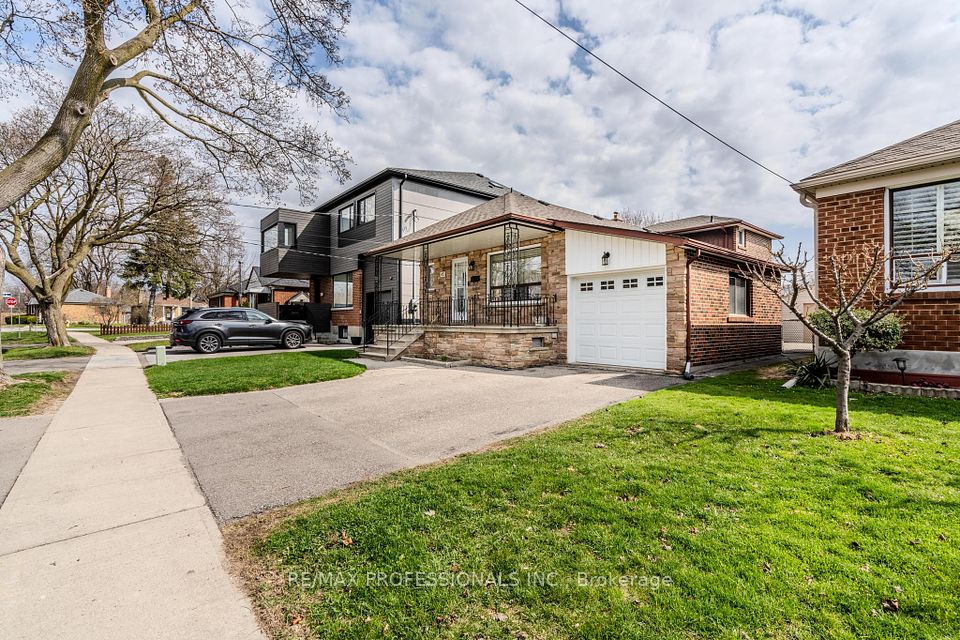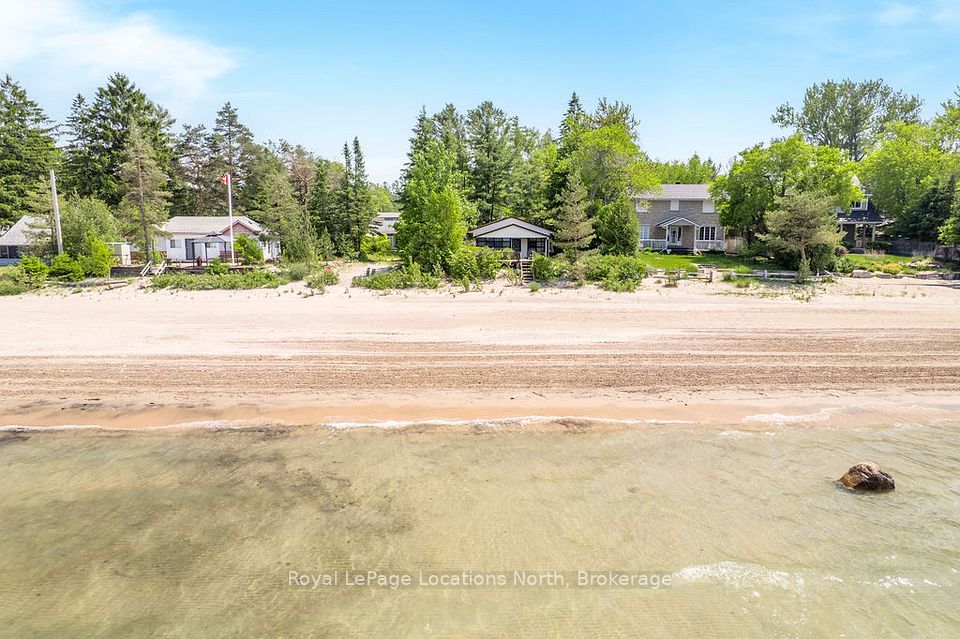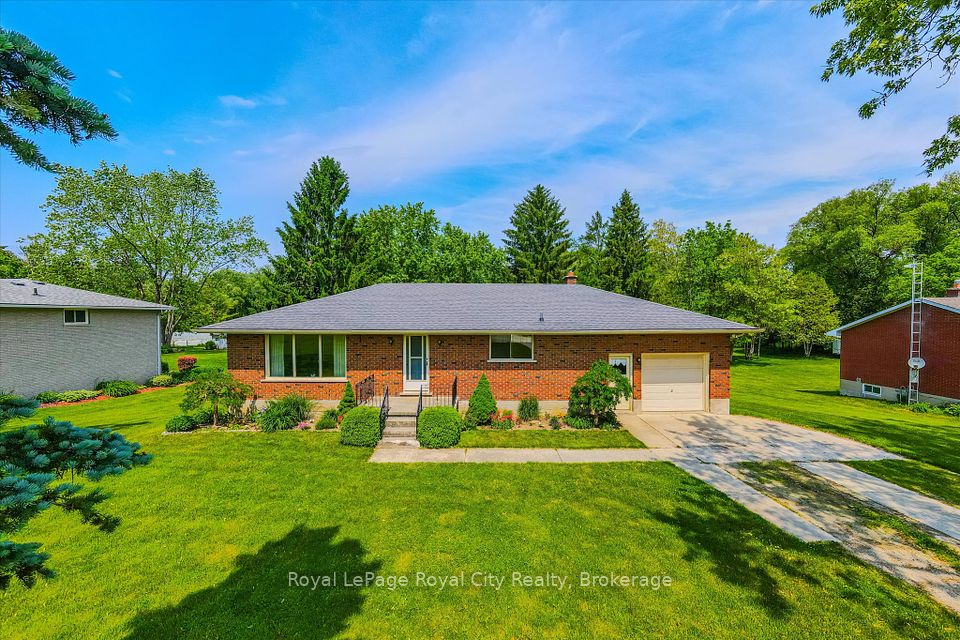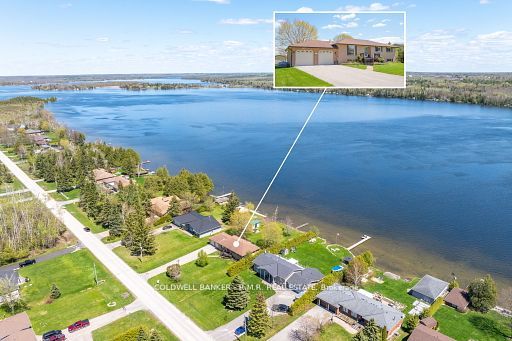
$985,000
28 Flerimac Road, Toronto E10, ON M1E 4A9
Virtual Tours
Price Comparison
Property Description
Property type
Detached
Lot size
N/A
Style
1 1/2 Storey
Approx. Area
N/A
Room Information
| Room Type | Dimension (length x width) | Features | Level |
|---|---|---|---|
| Living Room | 5.82 x 3.14 m | Hardwood Floor, Large Window, Formal Rm | Main |
| Kitchen | 4.14 x 3.06 m | Hardwood Floor, Open Concept, Combined w/Dining | Main |
| Dining Room | 3.54 x 3.05 m | Hardwood Floor, Picture Window, Overlooks Backyard | Main |
| Family Room | 5.06 x 4.48 m | W/O To Deck, Skylight, Fireplace | Main |
About 28 Flerimac Road
Wonderful curb appeal & a park like setting makes this home a must see. Nestled among the streets of old West Hill, where the streets meander and the mature tree canopy is high you'll find this gem of a home! Surprisingly spacious, this home features a gorgeous sunken family room addition with high ceilings & a cozy fireplace. Walk out to the spectacular back yard - with loads of room for playing, relaxing and entertaining or bring your own garden visions to life! A main floor bedroom with built in storage is convenient for either a family member or as a work from home space. Upstairs, a full bath and 2 spacious bedrooms provide lots of living space. Private drive, no sidewalks to shovel, friendly neighbours - you can see why this home has been the pride and joy of this family for years! A detached garage adds extra storage and parking, too. You'll be proud to be the new custodian of this lovely home - on a street where many homes have been re-imagined because of the large lots, it's lot full of future possibilities, too!
Home Overview
Last updated
5 days ago
Virtual tour
None
Basement information
Partially Finished
Building size
--
Status
In-Active
Property sub type
Detached
Maintenance fee
$N/A
Year built
2024
Additional Details
MORTGAGE INFO
ESTIMATED PAYMENT
Location
Some information about this property - Flerimac Road

Book a Showing
Find your dream home ✨
I agree to receive marketing and customer service calls and text messages from homepapa. Consent is not a condition of purchase. Msg/data rates may apply. Msg frequency varies. Reply STOP to unsubscribe. Privacy Policy & Terms of Service.






