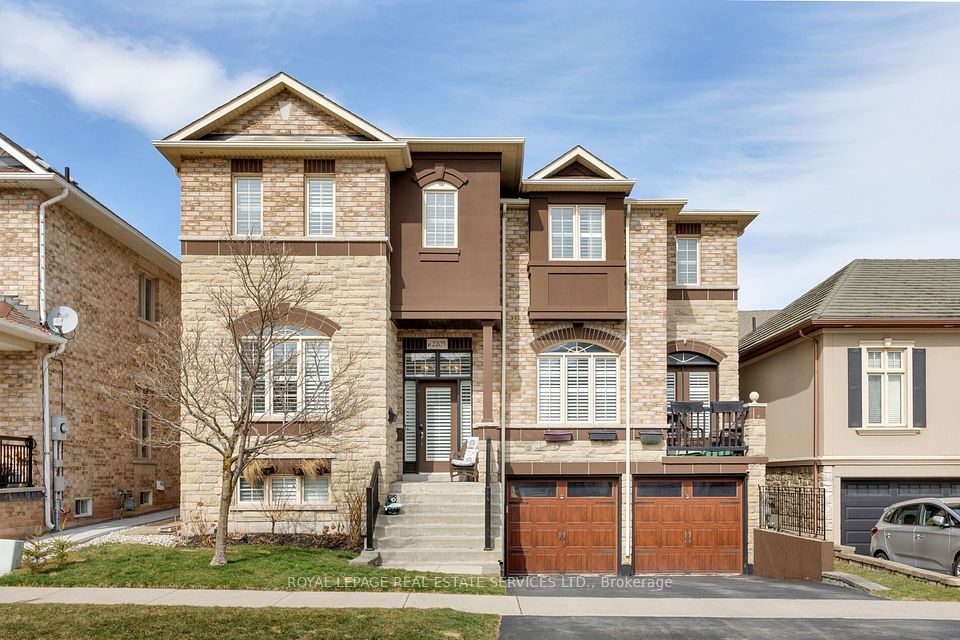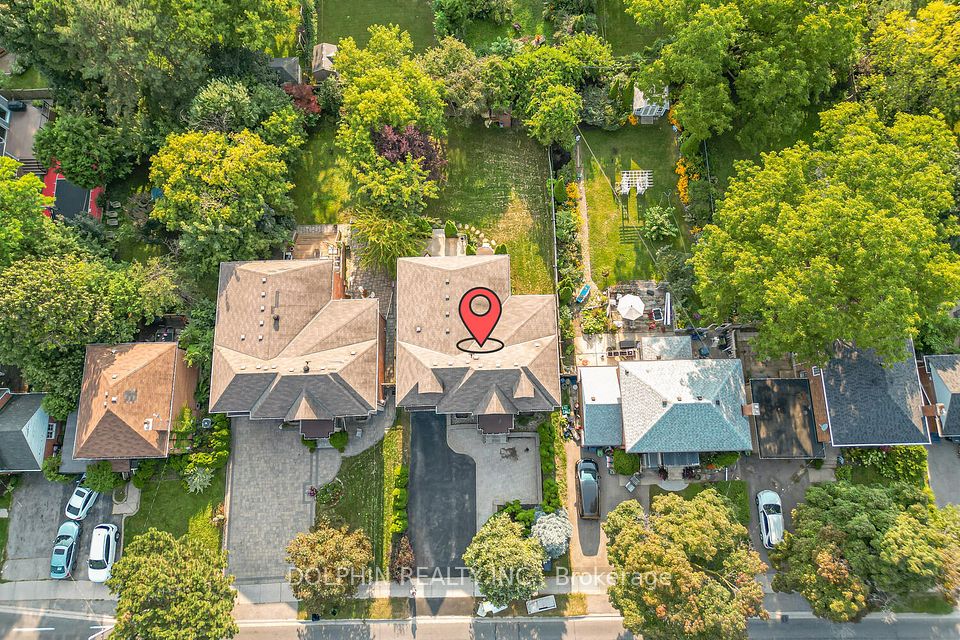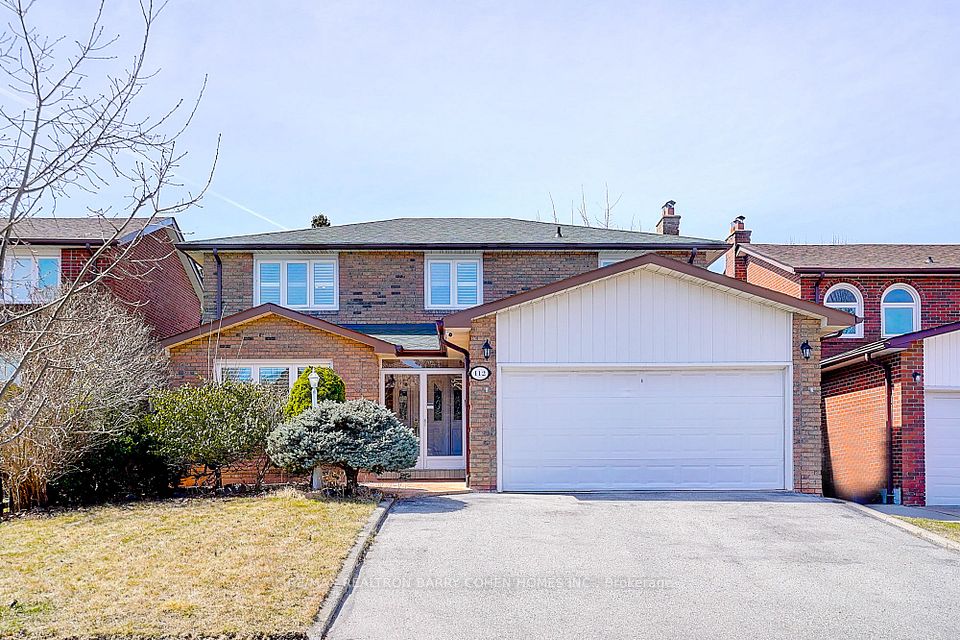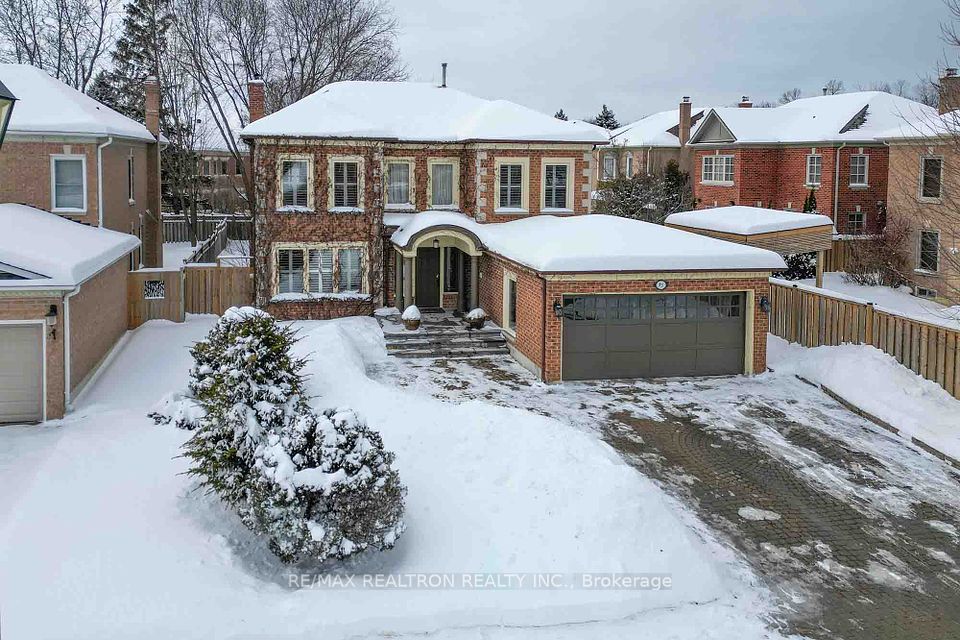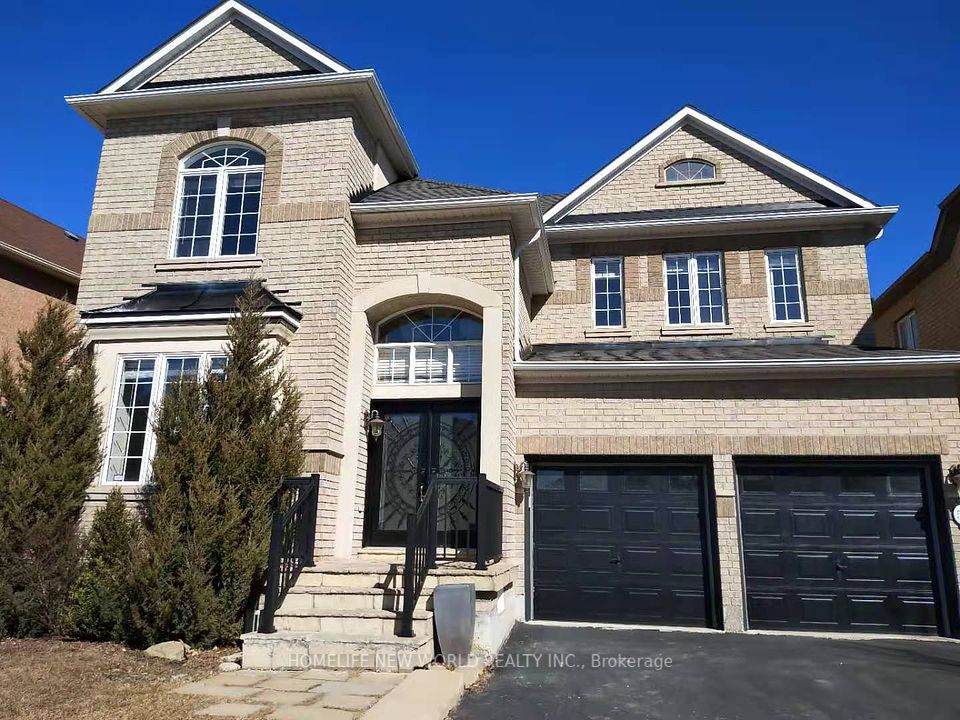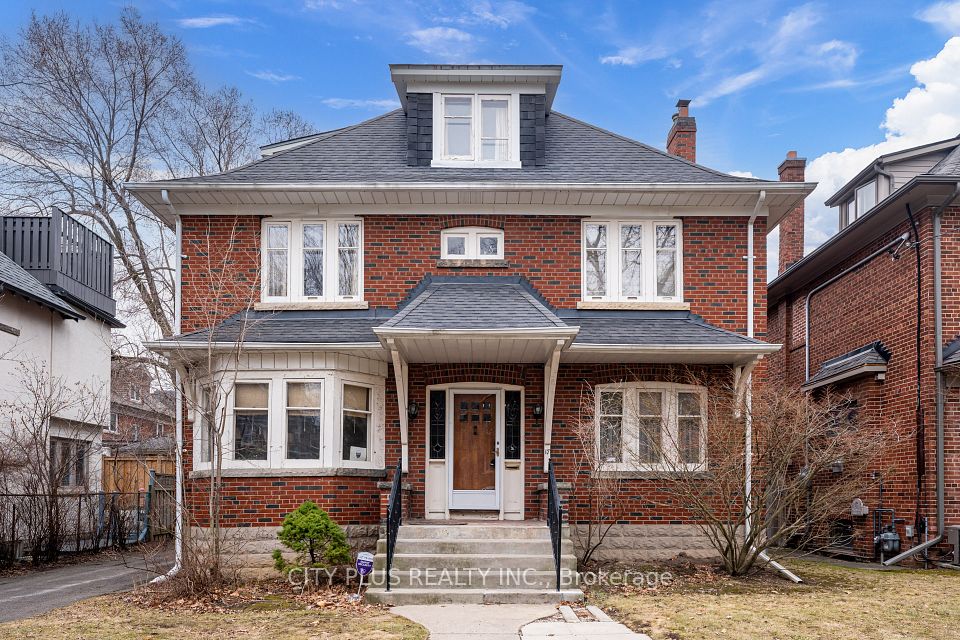$1,988,000
Last price change 12 hours ago
28 Ellerby Square, Vaughan, ON L4L 1N1
Virtual Tours
Price Comparison
Property Description
Property type
Detached
Lot size
< .50 acres
Style
2-Storey
Approx. Area
N/A
Room Information
| Room Type | Dimension (length x width) | Features | Level |
|---|---|---|---|
| Kitchen | 5.18 x 3.63 m | Marble Counter, Centre Island, Stainless Steel Appl | Main |
| Breakfast | 2.44 x 3.63 m | Ceramic Floor, W/O To Patio, Eat-in Kitchen | Main |
| Living Room | 4.88 x 4.26 m | Hardwood Floor, Large Window, Pot Lights | Main |
| Office | 3.35 x 3.04 m | Hardwood Floor, Large Window | Main |
About 28 Ellerby Square
Welcome to 28 Ellerby Sq, a custom-built residence in prestigious Woodbridge, crafted by award-winning builder. This magnificent home blends elegance and superior craftsmanship. Inside, discover an expansive interior with 6" wide plank oak-hardwood flooring, 7 1/2" poplar baseboards, & 4 1/4" poplar casing. The main & upper levels feature soaring 9' ceilings,creating an open, airy atmosphere. The gourmet kitchen is a chef's dream with Caesar stone, custom cabinets & a mother-of-pearl backsplash. This home offers five impeccably designed bathrooms with marble countertops. Attention to detail is evident, 8' high custom doors, & commercial-grade hinges. The landscaped exterior features pristine turf, a 3-car driveway, & a 13' high garage with an 8' high door and high roller opener. Oversized basement windows flood the lower level with natural light. Potlights on main & basement create a warm ambiance.
Home Overview
Last updated
12 hours ago
Virtual tour
None
Basement information
Finished, Separate Entrance
Building size
--
Status
In-Active
Property sub type
Detached
Maintenance fee
$N/A
Year built
--
Additional Details
MORTGAGE INFO
ESTIMATED PAYMENT
Location
Some information about this property - Ellerby Square

Book a Showing
Find your dream home ✨
I agree to receive marketing and customer service calls and text messages from homepapa. Consent is not a condition of purchase. Msg/data rates may apply. Msg frequency varies. Reply STOP to unsubscribe. Privacy Policy & Terms of Service.







