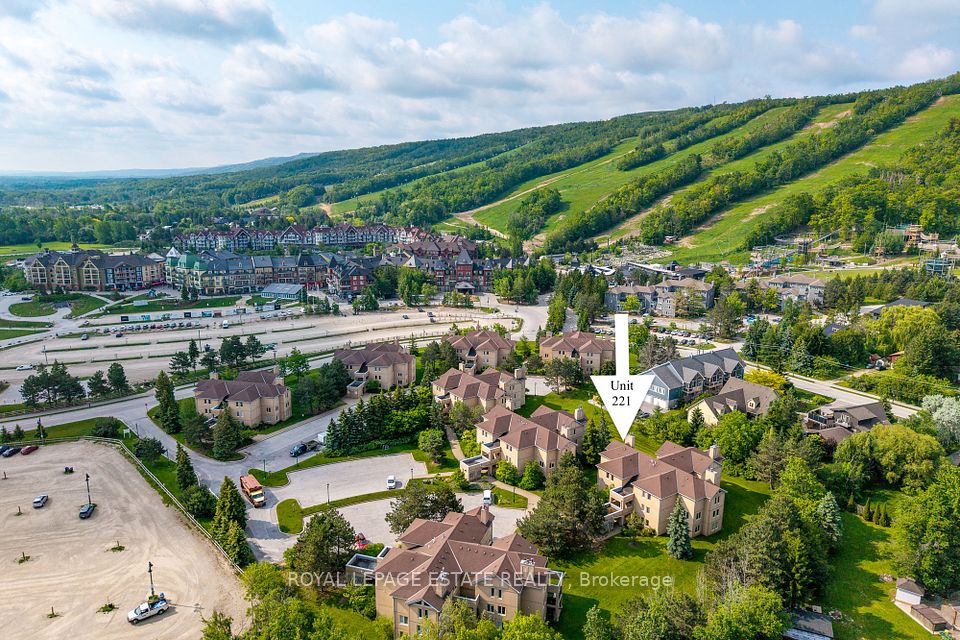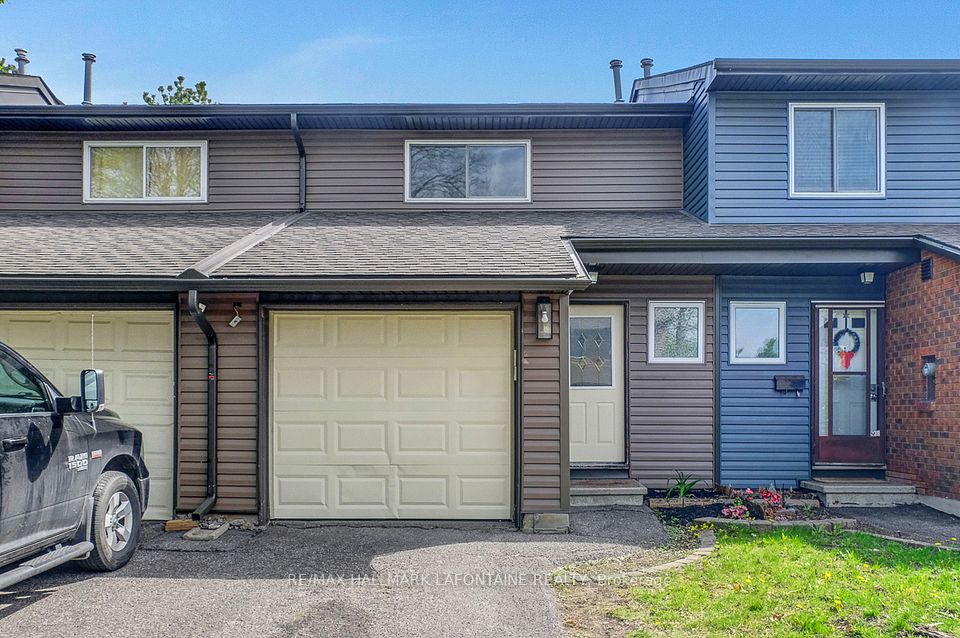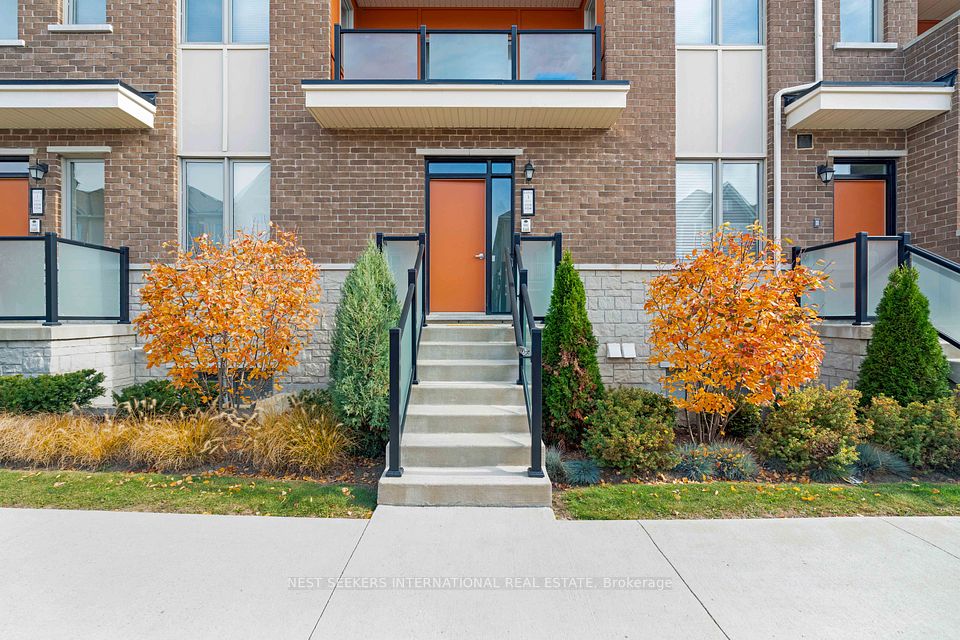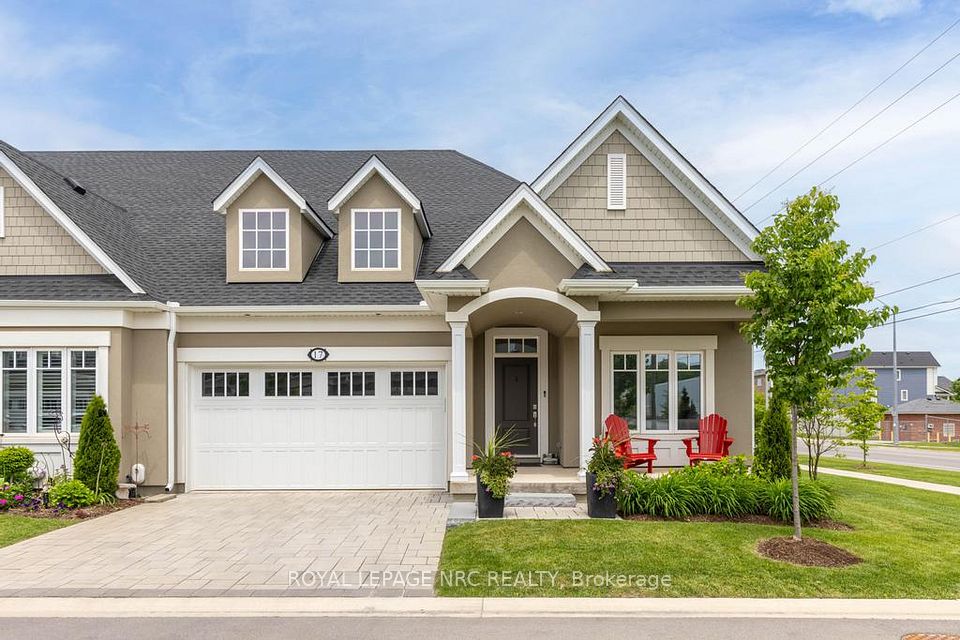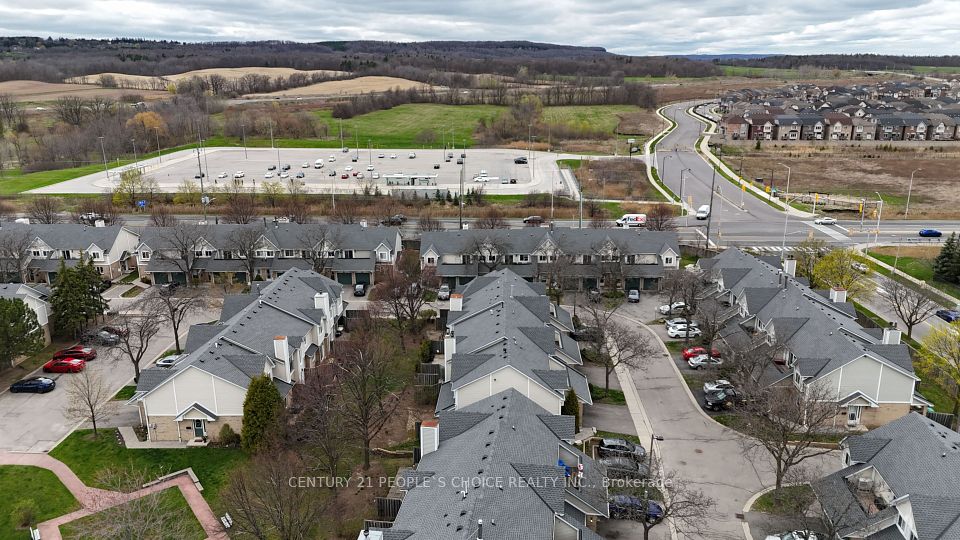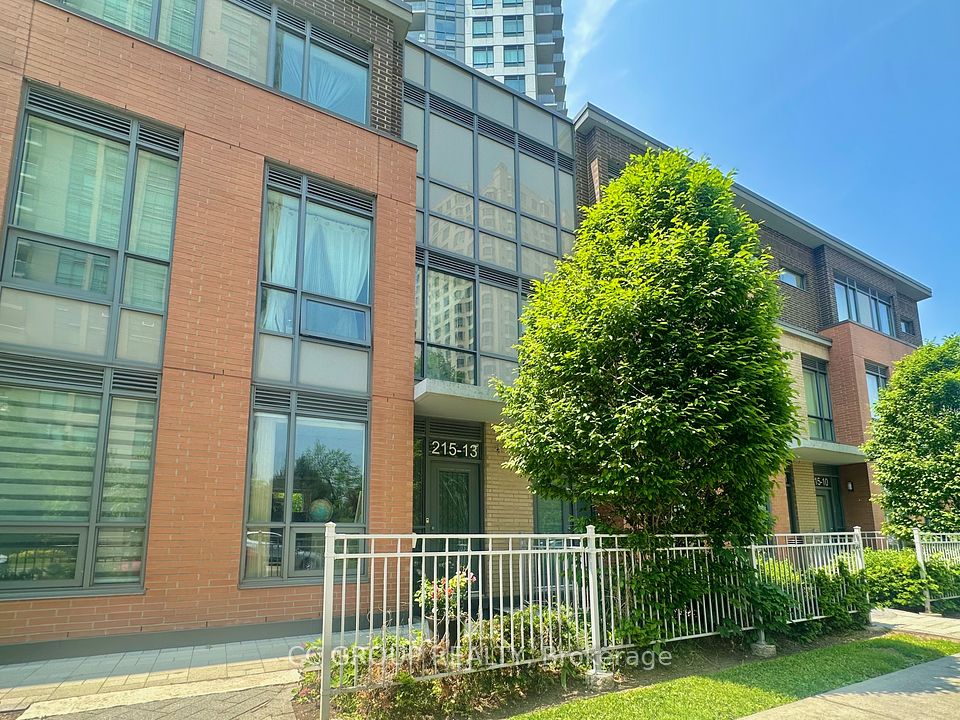
$849,900
28 Donald Fleming Way, Whitby, ON L1R 0N8
Virtual Tours
Price Comparison
Property Description
Property type
Condo Townhouse
Lot size
N/A
Style
2-Storey
Approx. Area
N/A
Room Information
| Room Type | Dimension (length x width) | Features | Level |
|---|---|---|---|
| Foyer | 6.19 x 1.86 m | Tile Floor, Double Closet, 2 Pc Ensuite | Main |
| Kitchen | 3.89 x 4.69 m | Stainless Steel Appl, Quartz Counter, Ceramic Backsplash | Main |
| Breakfast | 3.89 x 4.63 m | Combined w/Kitchen, W/O To Balcony | Main |
| Living Room | 3.04 x 6.51 m | Electric Fireplace, Built-in Speakers, Laminate | Main |
About 28 Donald Fleming Way
Welcome to 28 Donald Fleming Way, a beautifully upgraded townhome in the heart of Whitby offering 3 spacious bedrooms and 2.5 baths. From the moment you enter, you're greeted by a wide, open-concept foyer that flows seamlessly into a bright and airy main floor layout perfect for both everyday living and entertaining. The eat-in kitchen features quartz countertops, stainless steel appliances including a gas stove and hood fan, and an extra pantry for added storage. From the breakfast area, walk out to a professionally finished stone patio with no homes behind just open park space for total privacy and relaxation. The living area is enhanced by an electric fireplace and two built-in speakers, creating a cozy and inviting atmosphere. Upstairs, the primary suite boasts a double walk-in closet and a luxurious ensuite with a double vanity and deep soaker tub. Additional highlights include a garage entry into the home, a rough-in for a 3-piece bath in the basement, and a rough-in for a security system. Stylish, functional, and ideally located this home is ready for you to move in and enjoy.
Home Overview
Last updated
15 hours ago
Virtual tour
None
Basement information
Full, Unfinished
Building size
--
Status
In-Active
Property sub type
Condo Townhouse
Maintenance fee
$292.38
Year built
--
Additional Details
MORTGAGE INFO
ESTIMATED PAYMENT
Location
Some information about this property - Donald Fleming Way

Book a Showing
Find your dream home ✨
I agree to receive marketing and customer service calls and text messages from homepapa. Consent is not a condition of purchase. Msg/data rates may apply. Msg frequency varies. Reply STOP to unsubscribe. Privacy Policy & Terms of Service.







