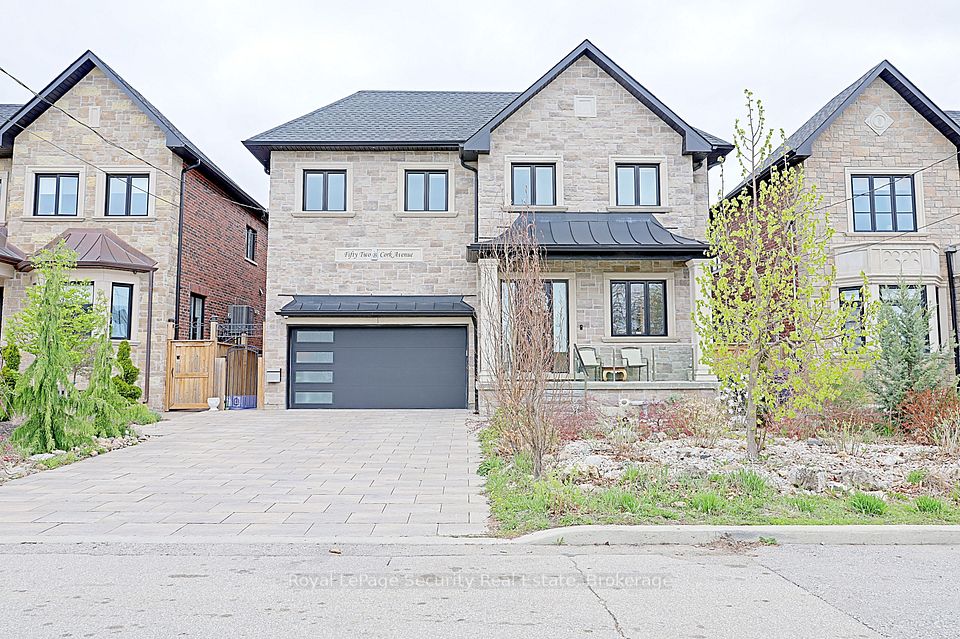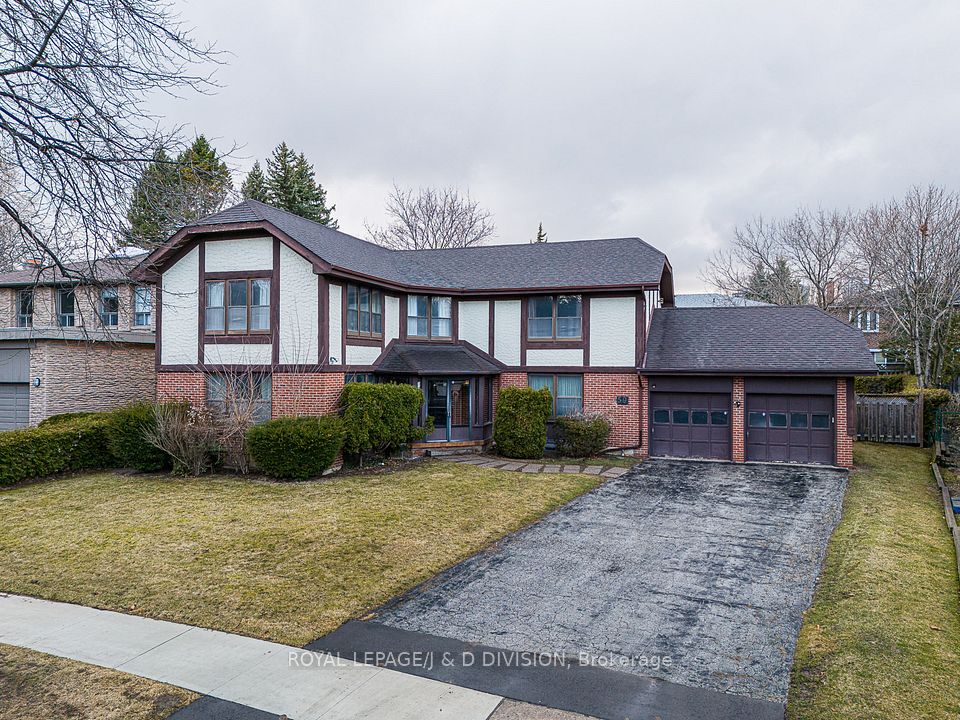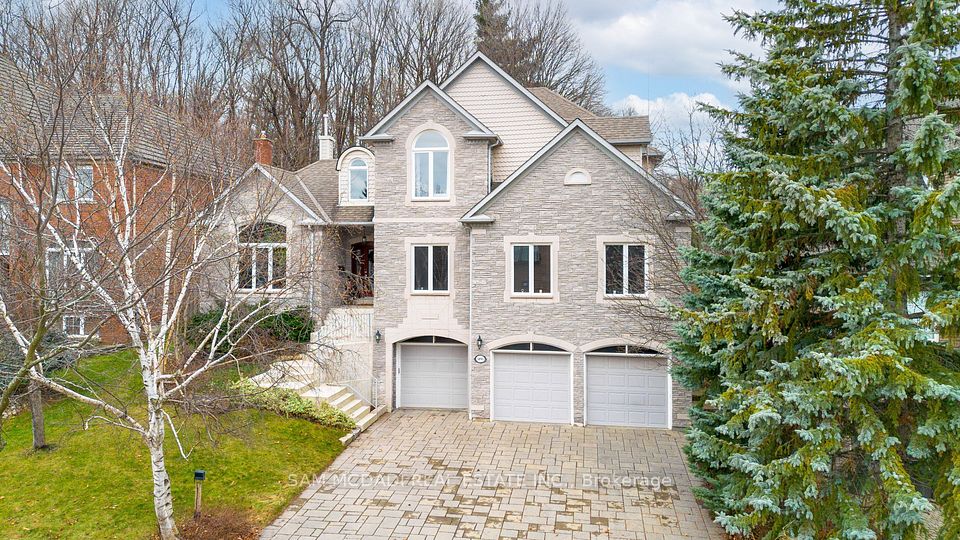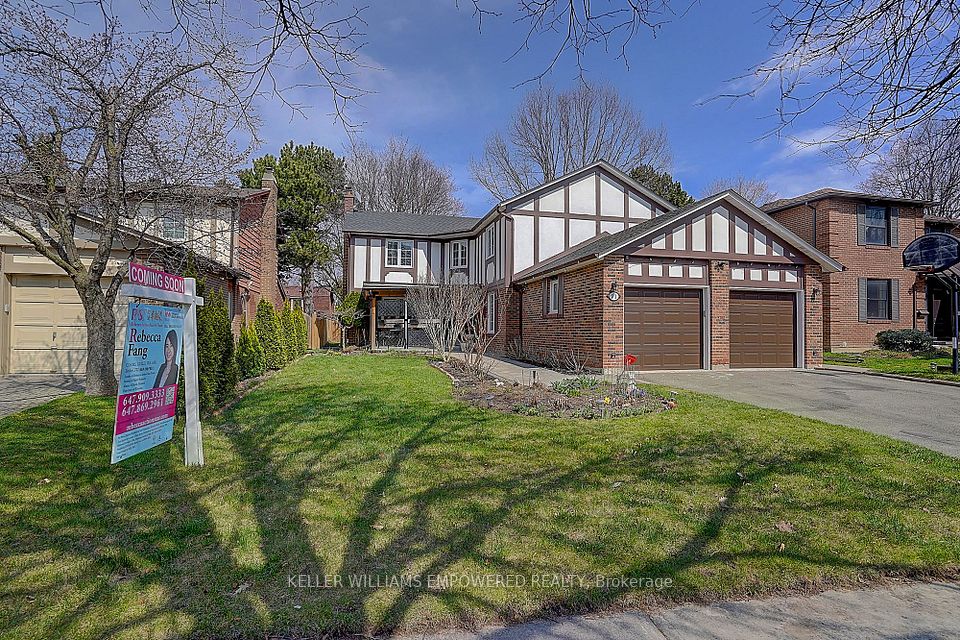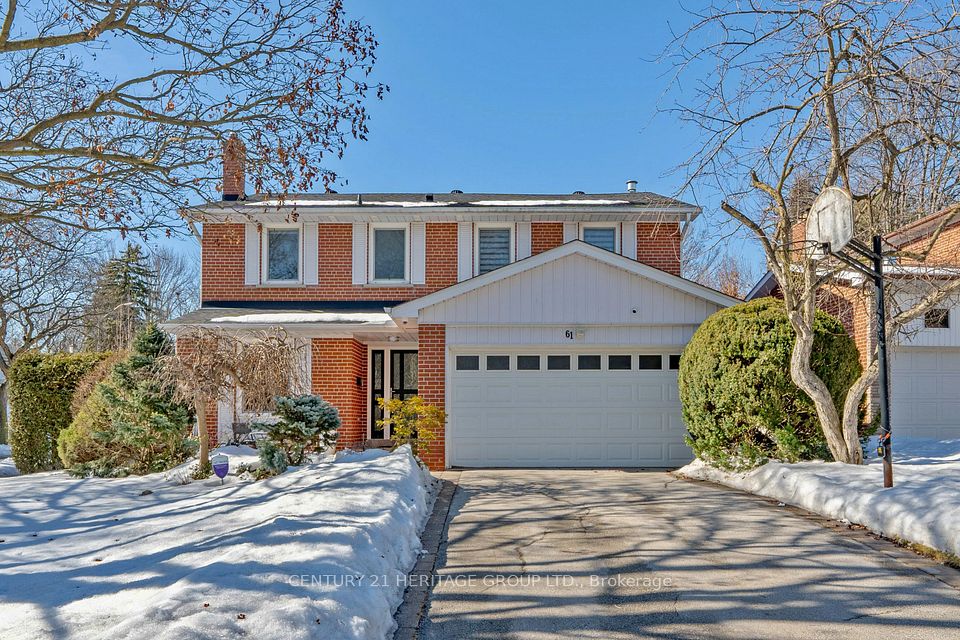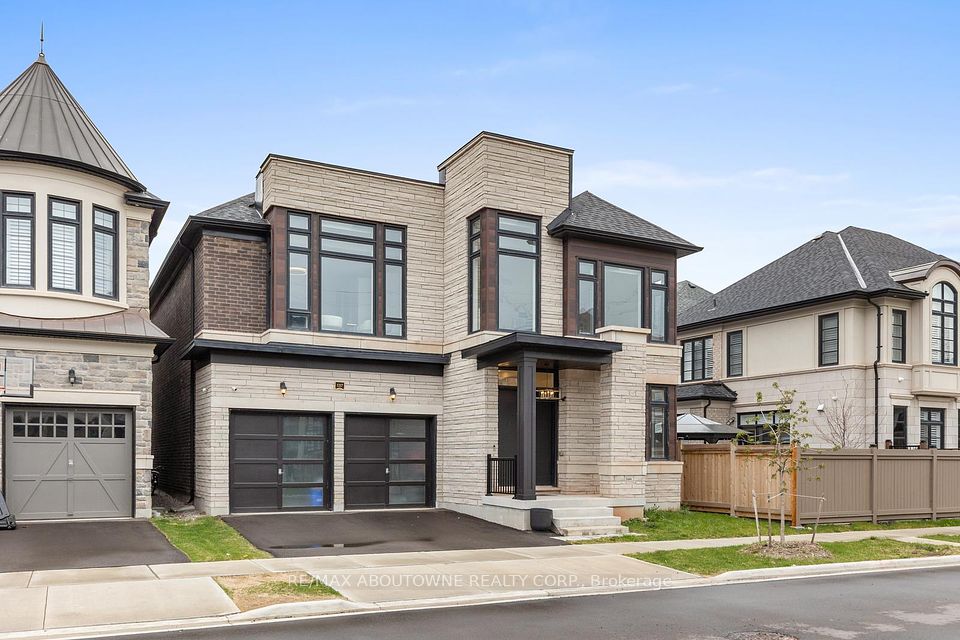$2,988,000
28 Crestview Road, King, ON L0G 1N0
Virtual Tours
Price Comparison
Property Description
Property type
Detached
Lot size
N/A
Style
2-Storey
Approx. Area
N/A
Room Information
| Room Type | Dimension (length x width) | Features | Level |
|---|---|---|---|
| Kitchen | 12.62 x 4.18 m | Ceramic Floor, Quartz Counter, Custom Backsplash | Main |
| Family Room | 6.43 x 4.36 m | Hardwood Floor, Coffered Ceiling(s), Fireplace | Main |
| Primary Bedroom | 6.69 x 5.04 m | Hardwood Floor, 6 Pc Ensuite, Walk-In Closet(s) | Second |
| Bedroom 2 | 4.6 x 3.66 m | Hardwood Floor, Wainscoting, Large Window | Second |
About 28 Crestview Road
Welcome to 28 Crestview rd ,a 4,000 sq-ft custom built masterpiece located in the community of Nobleton in King Township . Elegant mouldings and wall paneling throughout the entire home.The 10 foot ceilings throughout the home are accented with Allegri crystal light fixtures and flooded with pot lights. A Custom kitchen built for culinary excellence and entertaining.Cambria countertops, premium Dacor appliances, and a mother of pearl backsplash topped off with marble inserts. The Kitchen also comes equipped with a full hidden butlers pantry and chefs kitchen that make for an ideal hosting environment. The primary suite offers a peaceful escape, featuring custom built-in wall unit, walk in closet, and a tasteful spa-like ensuite.Walk-up basement holds endless potential with a full ensuite and oversized shower, great room area, and a rough in for a second kitchen and wet bar. The double car heated garage is complete with two garage door openers, clean epoxy finished floors and a soaring ceiling height that can house 2 car lifts to potentially make it a 4 car garage if you're a car collector. The backyard of this home is fully fenced and treed for privacy. The oversized composite deck that is a walkout from the main kitchen is perfect for entertaining outdoors.Meticulously landscaped and tasteful ambient exterior lighting create a peaceful experience during the twilight hours outside. This home will surely impress those who appreciate quality finishes and a practical living space. A must see!!!
Home Overview
Last updated
Apr 28
Virtual tour
None
Basement information
Finished, Walk-Up
Building size
--
Status
In-Active
Property sub type
Detached
Maintenance fee
$N/A
Year built
--
Additional Details
MORTGAGE INFO
ESTIMATED PAYMENT
Location
Some information about this property - Crestview Road

Book a Showing
Find your dream home ✨
I agree to receive marketing and customer service calls and text messages from homepapa. Consent is not a condition of purchase. Msg/data rates may apply. Msg frequency varies. Reply STOP to unsubscribe. Privacy Policy & Terms of Service.







