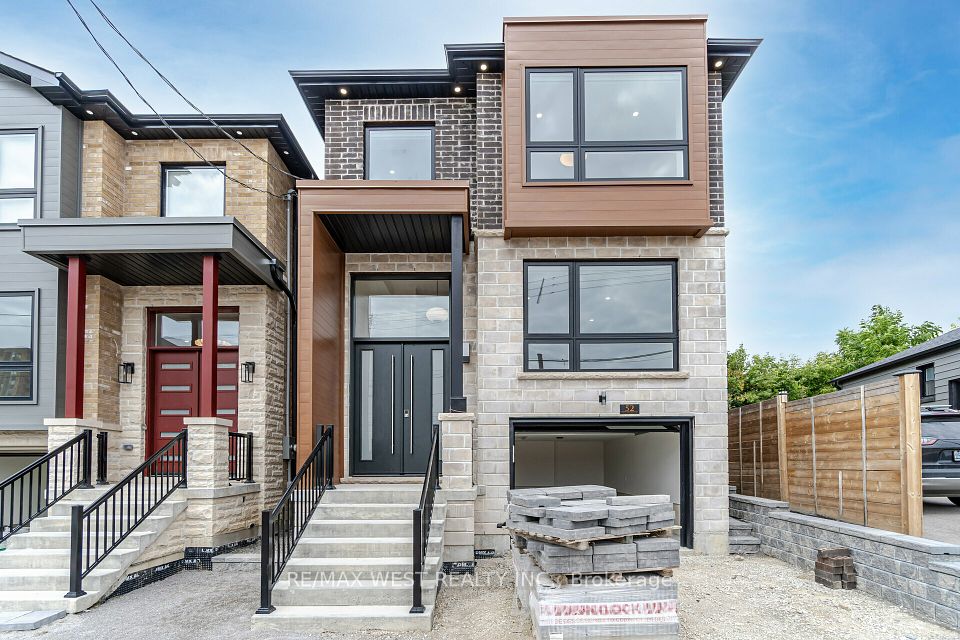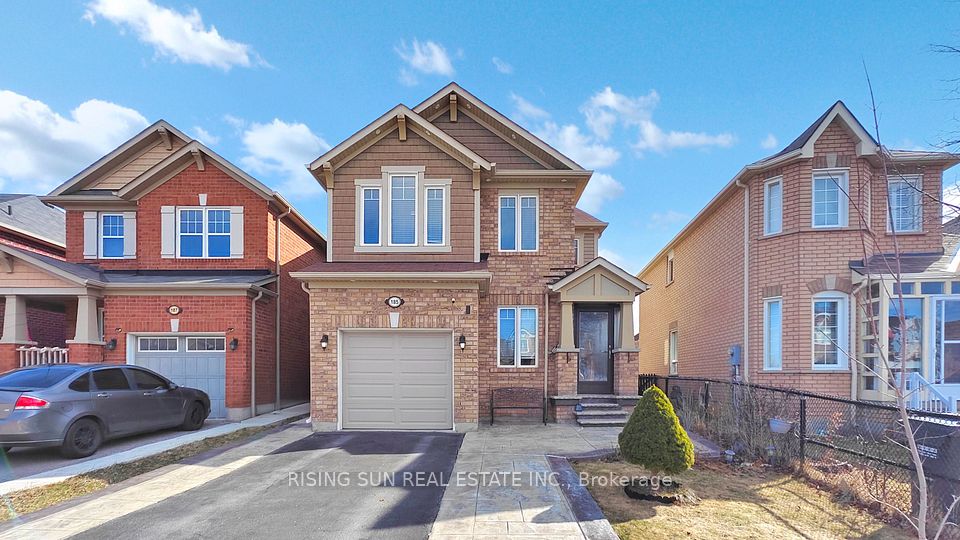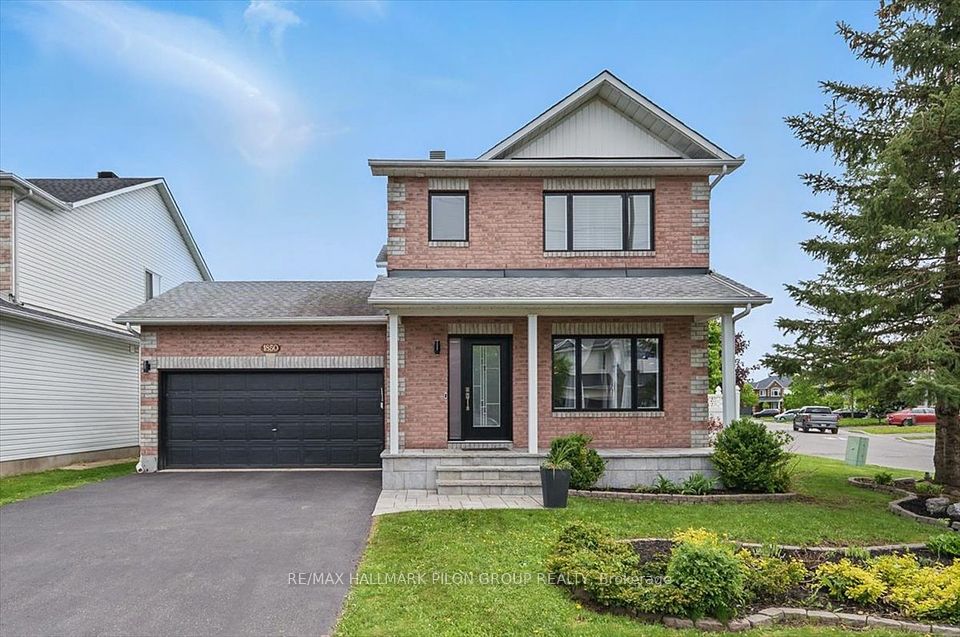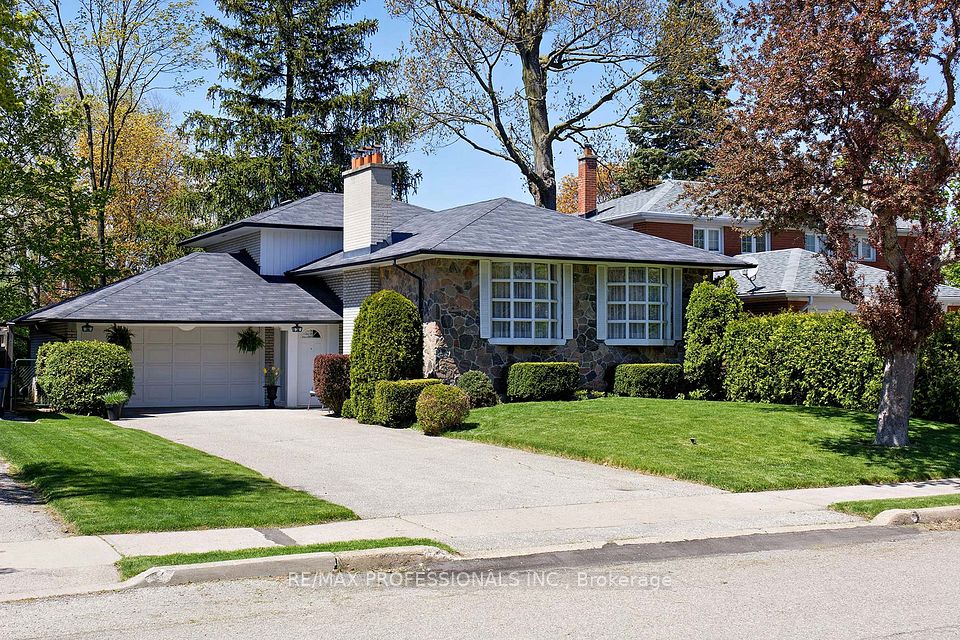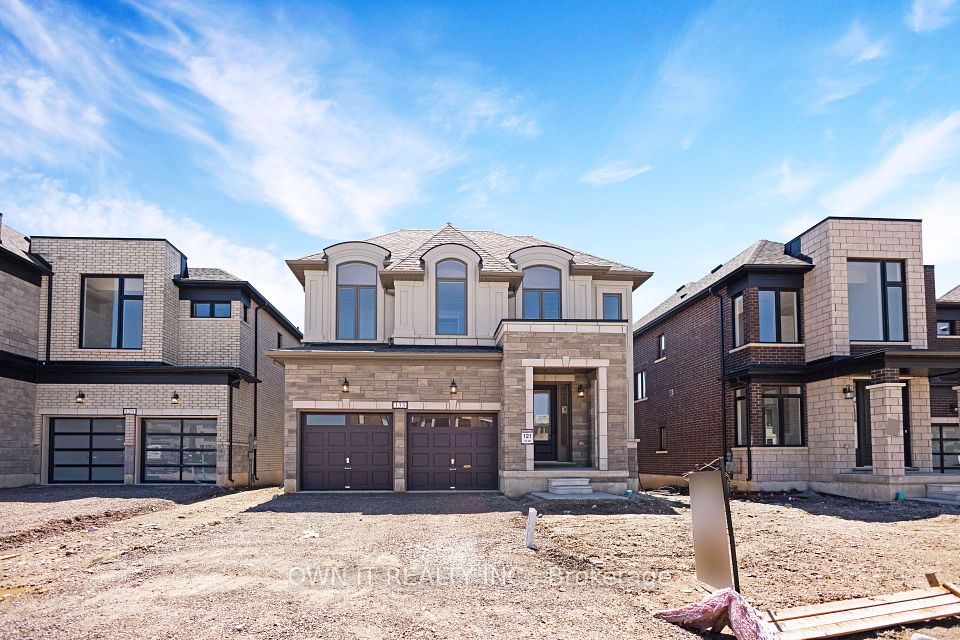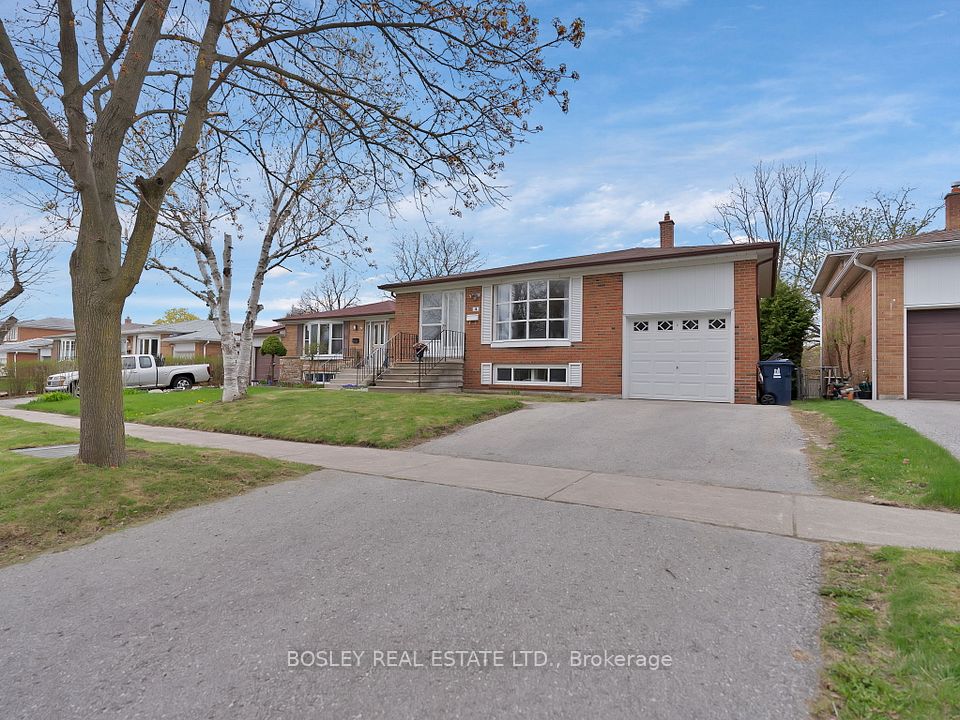
$1,298,000
28 Coe Hill Drive, Toronto W01, ON M6S 3C8
Virtual Tours
Price Comparison
Property Description
Property type
Detached
Lot size
N/A
Style
2-Storey
Approx. Area
N/A
Room Information
| Room Type | Dimension (length x width) | Features | Level |
|---|---|---|---|
| Living Room | 5.18 x 4.14 m | Gas Fireplace, Pot Lights, Heated Floor | Main |
| Kitchen | 3.66 x 3.12 m | Stainless Steel Appl, Stone Counters, Heated Floor | Main |
| Dining Room | 3.66 x 2.74 m | W/O To Deck, Pot Lights, Breakfast Bar | Main |
| Primary Bedroom | 4.22 x 3.05 m | Walk-In Closet(s), Hardwood Floor, Window | Second |
About 28 Coe Hill Drive
Welcome to your new "home sweet home" in sought-after Swansea! Set on a tranquil tree-lined street, this delightful detached two-storey with a private drive is the perfect blend of classic charm and state-of-the art upgrades. Inside, you'll find 3+1 bedrooms, 2 bathrooms, and a bright open plan main floor that flows seamlessly from living --> dining --> kitchen -- perfect for both everyday living and entertaining. Renovated with care, the home features warm hardwood floors, LED pot lighting, radiant in-floor heating on every level, and custom touches throughout. The modern kitchen, with stainless steel appliances and stone counters, includes a unique built-in Teppanyaki cooktop, and the cozy living room is anchored by a gas fireplace. Step outside to a wide, beautifully landscaped 42 x 100* lot with a fully fenced west-facing backyard offering mature trees, perennial gardens, a deck with a gas BBQ hookup, front & back irrigation systems, and plenty of space to relax or entertain. The newly hardscaped front walkway adds to the homes welcoming curb appeal.The finished lower level includes a separate side entrance, rec room, 3-piece bath, laundry and an extra bedroom -- perfect for guests or a home office. A wide drive, attached garage with EV-rated charging outlet and a range of energy-efficient upgrades: enhanced insulation, modern ventilation, backup power -- round out this move-in-ready home. If you love lakeside strolls, nature hikes through High Park, or paddling down the Humber River -- while still enjoying access to Torontos dynamic city life -- this home offers the best of both worlds! Stroll to beloved local amenities including the famous Cheese Boutique; shops & eateries of Bloor West Village; Rennie Park & Swansea Community Centre. The top school catchment area includes Swansea P.S., Western Tech & Humberside C.I.
Home Overview
Last updated
22 hours ago
Virtual tour
None
Basement information
Finished, Walk-Up
Building size
--
Status
In-Active
Property sub type
Detached
Maintenance fee
$N/A
Year built
2024
Additional Details
MORTGAGE INFO
ESTIMATED PAYMENT
Location
Some information about this property - Coe Hill Drive

Book a Showing
Find your dream home ✨
I agree to receive marketing and customer service calls and text messages from homepapa. Consent is not a condition of purchase. Msg/data rates may apply. Msg frequency varies. Reply STOP to unsubscribe. Privacy Policy & Terms of Service.






