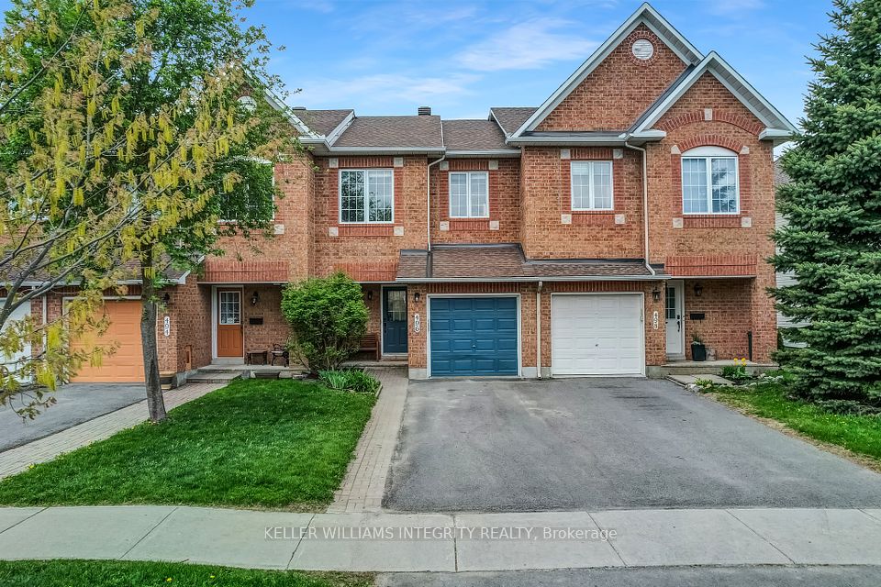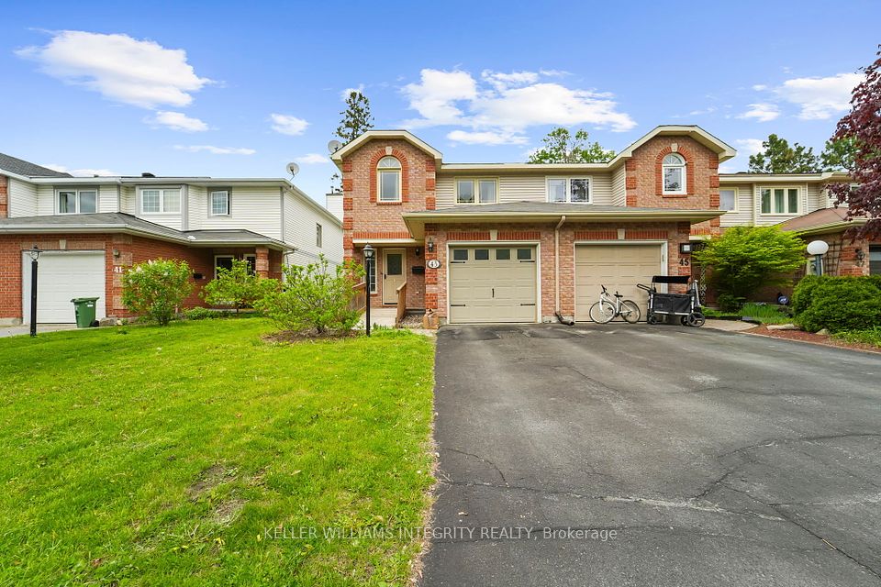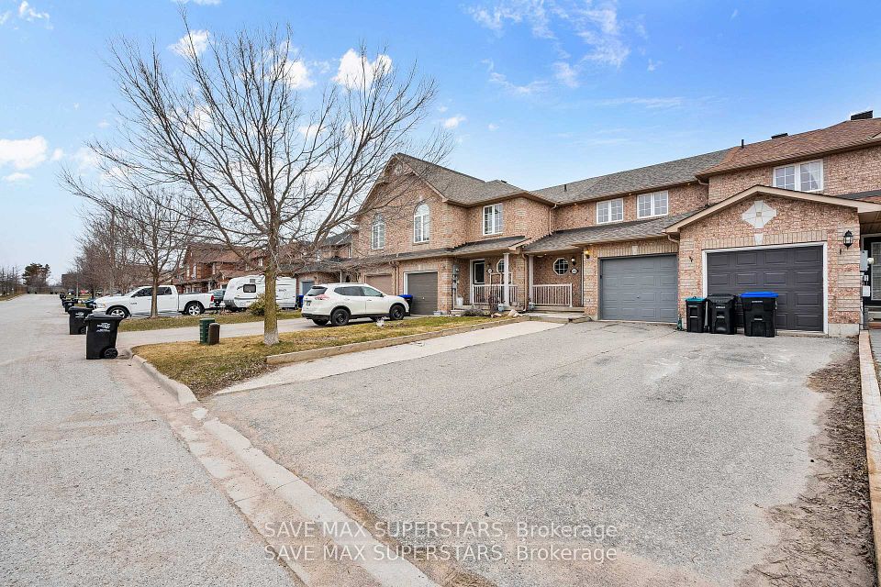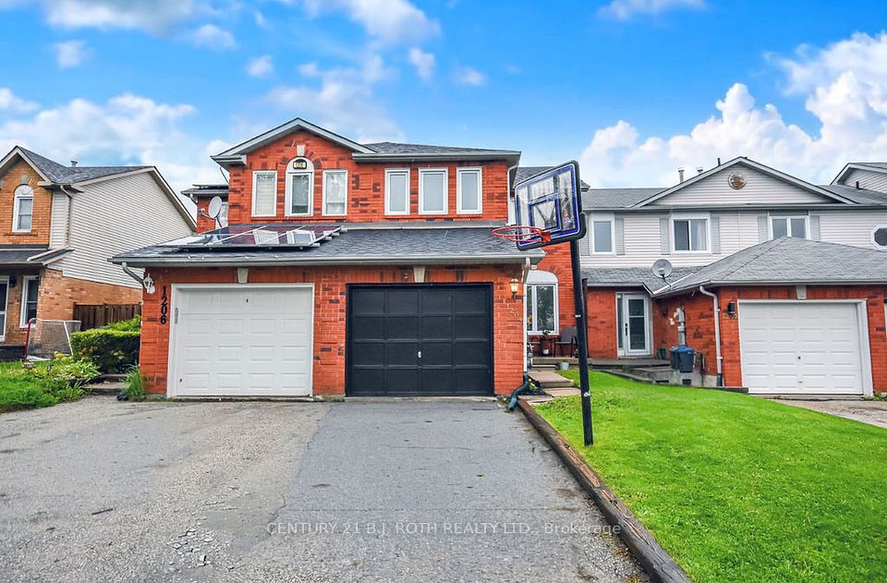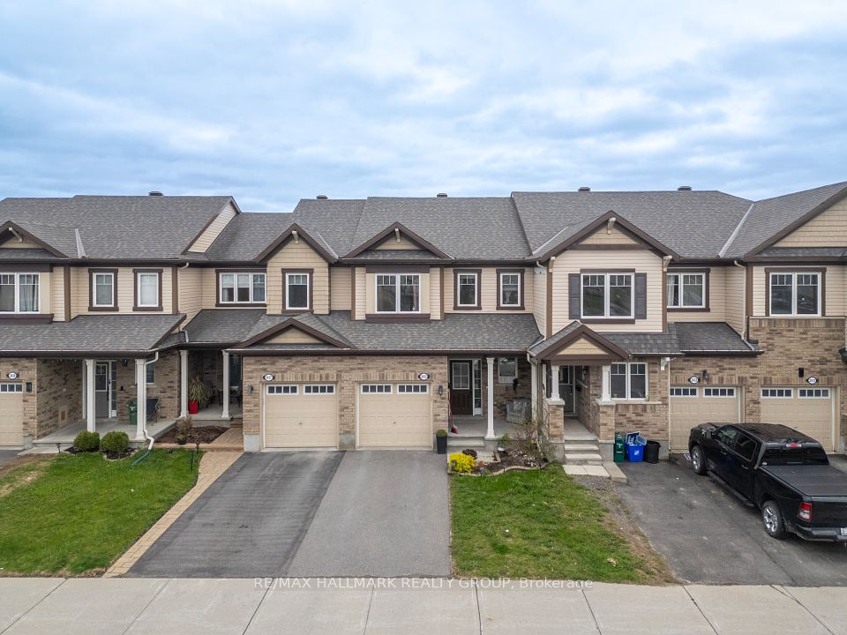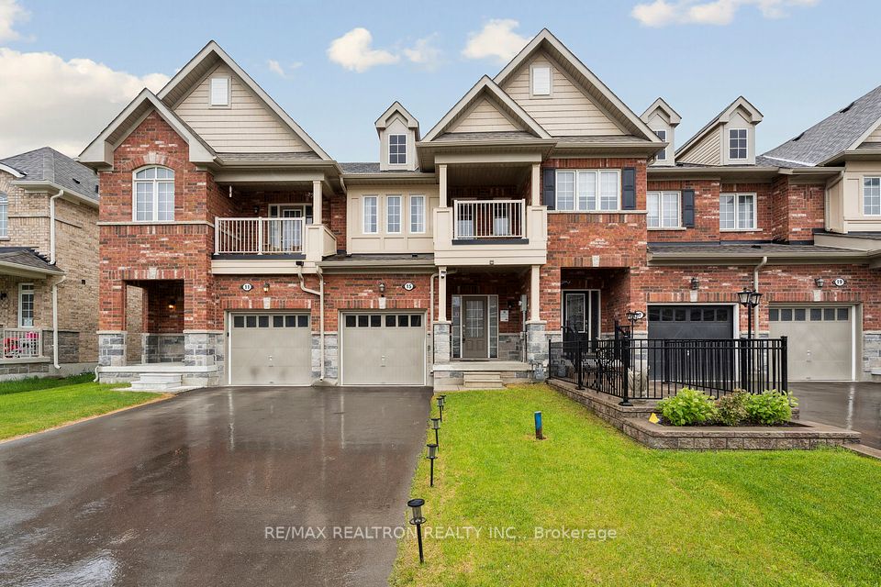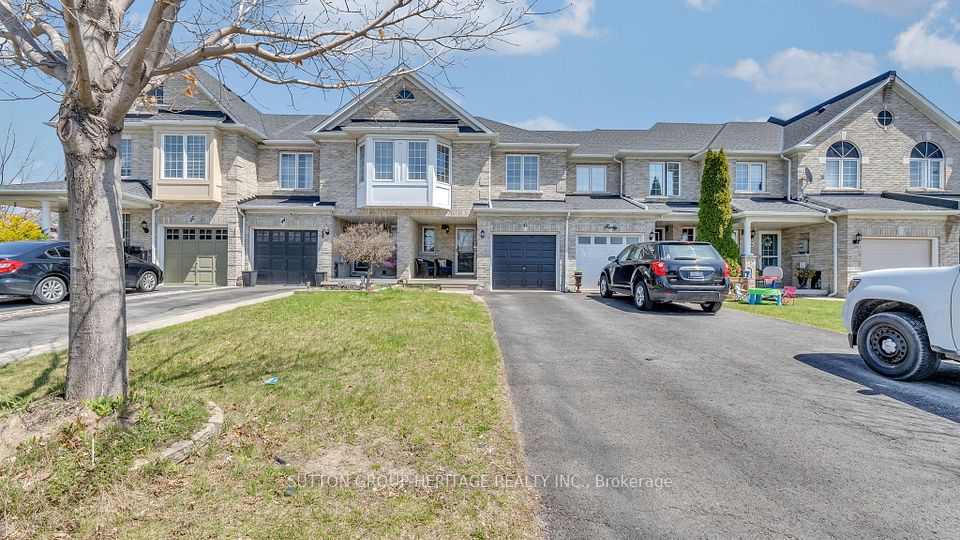
$799,000
28 Cedarwood Crescent, Brampton, ON L6X 4N6
Virtual Tours
Price Comparison
Property Description
Property type
Att/Row/Townhouse
Lot size
< .50 acres
Style
2-Storey
Approx. Area
N/A
Room Information
| Room Type | Dimension (length x width) | Features | Level |
|---|---|---|---|
| Living Room | 3.77 x 3.54 m | Laminate, Combined w/Dining | Main |
| Dining Room | 1.83 x 2.4 m | Laminate, Combined w/Living | Main |
| Kitchen | 2.8 x 2.48 m | Tile Floor, B/I Dishwasher | Main |
| Primary Bedroom | 4.35 x 3.54 m | Laminate, Double Closet, Semi Ensuite | Upper |
About 28 Cedarwood Crescent
Beautiful 3 Bed, 2 Bath. Townhome W Low Condo Fees! Located In A Family Friendly Neighborhood, In The Heart Of Brampton. Open Concept Layout, new kitchen cabinets with quartz counter top and backsplash. Recently renovated, Oak staircase, Large Living Room W/Bright Windows Laminate Flrs. Leads To Private Fenced Backyard. Master Bedroom With His And Hers Closet. Newly Painted. Finished Basement For Additional Living Space, Laundry In Bsmt. New Windows, New Roof. Steps To Transit, Shops, Restaurants And Amenities. Minutes To Hwy 410, A Must View! Perfect For First-Time Home Buyers/Investors.
Home Overview
Last updated
6 hours ago
Virtual tour
None
Basement information
Finished
Building size
--
Status
In-Active
Property sub type
Att/Row/Townhouse
Maintenance fee
$N/A
Year built
--
Additional Details
MORTGAGE INFO
ESTIMATED PAYMENT
Location
Some information about this property - Cedarwood Crescent

Book a Showing
Find your dream home ✨
I agree to receive marketing and customer service calls and text messages from homepapa. Consent is not a condition of purchase. Msg/data rates may apply. Msg frequency varies. Reply STOP to unsubscribe. Privacy Policy & Terms of Service.






