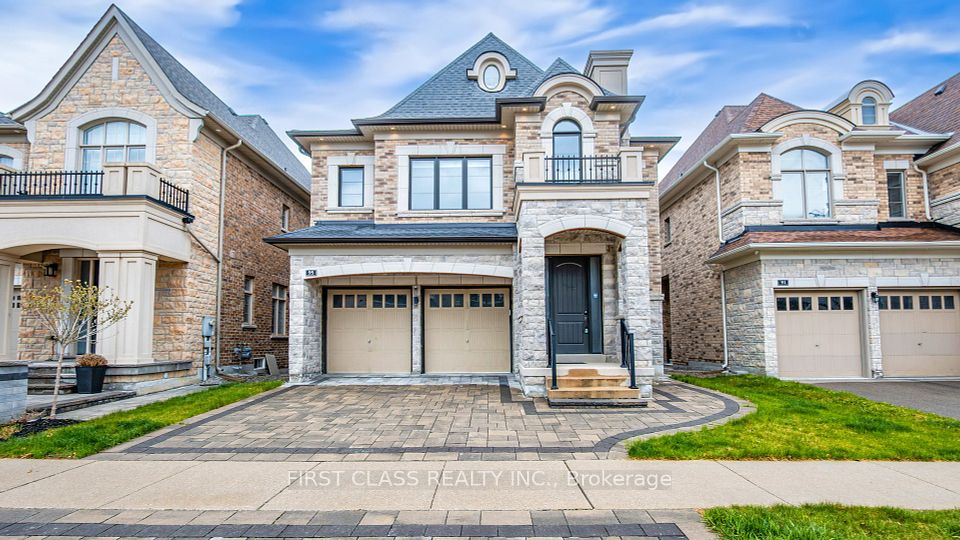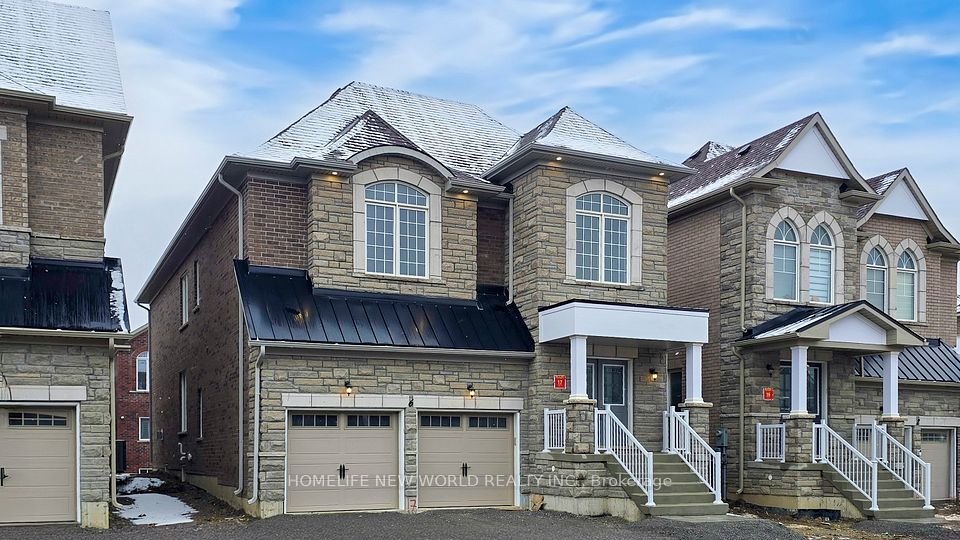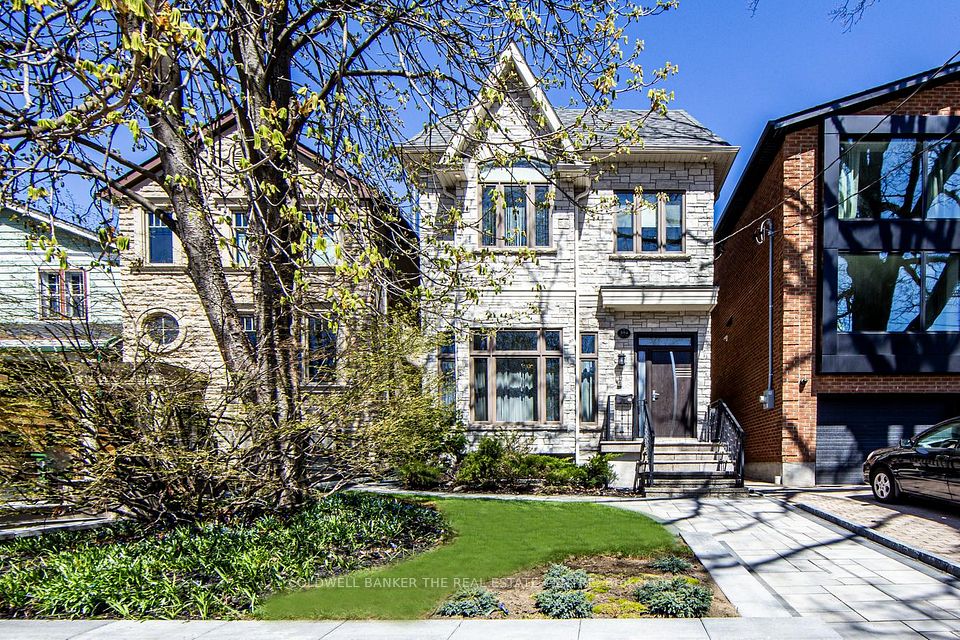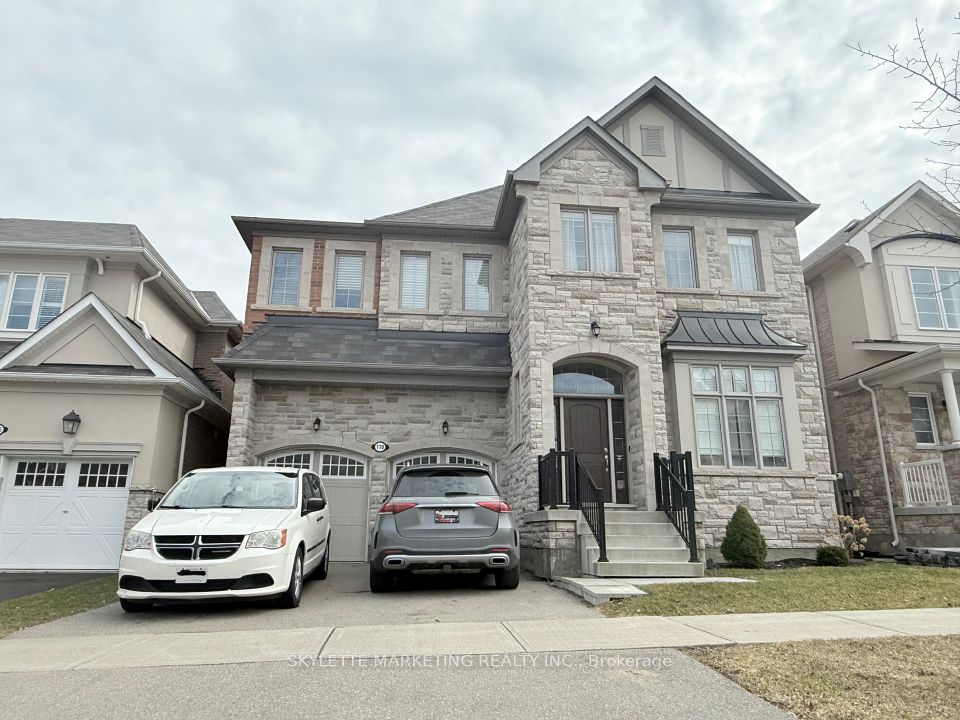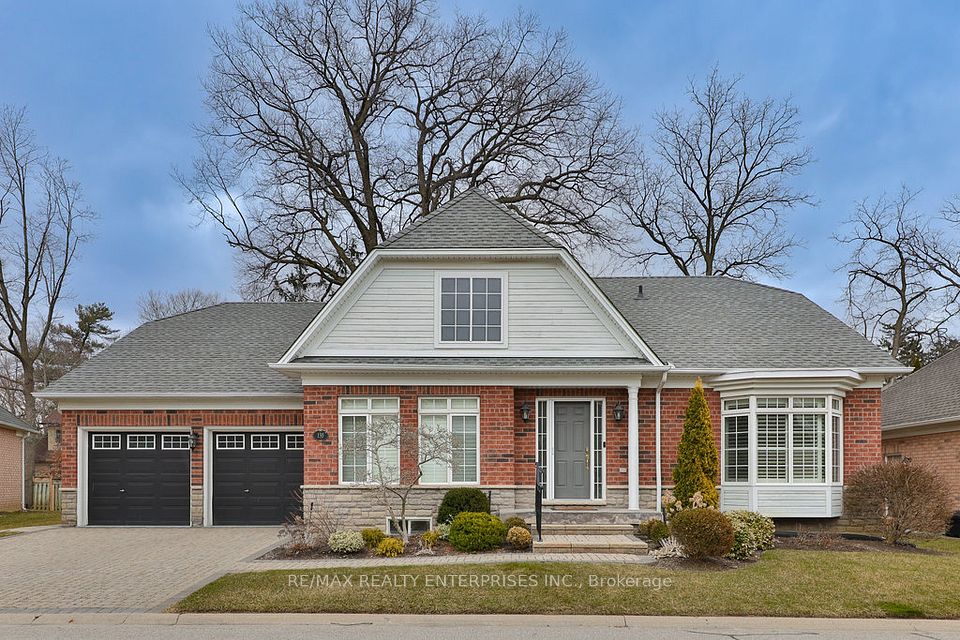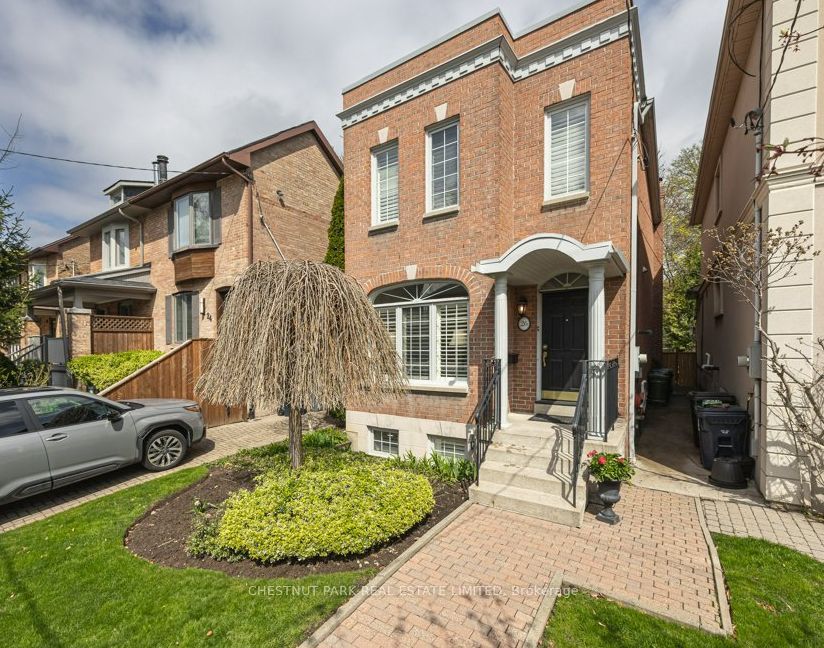$2,449,900
28 Cavendish Street, Toronto E02, ON M4E 1P1
Virtual Tours
Price Comparison
Property Description
Property type
Detached
Lot size
N/A
Style
2 1/2 Storey
Approx. Area
N/A
Room Information
| Room Type | Dimension (length x width) | Features | Level |
|---|---|---|---|
| Foyer | 4.85 x 1.44 m | Large Window, Double Closet, Heated Floor | Main |
| Living Room | 5.79 x 5.29 m | Hardwood Floor, Large Window, Fireplace | Main |
| Dining Room | 3.93 x 3.44 m | Large Window, Wainscoting, Hardwood Floor | Main |
| Kitchen | 6.18 x 2.73 m | W/O To Yard, Family Size Kitchen, Breakfast Bar | Main |
About 28 Cavendish Street
Stately brick 4 bedroom home exuding Beach charm, privacy and elegance. Located on a quiet one block street just steps to the ravine. Stunning seasonal lake views and natural light create a feeling of calm, warmth and comfort. Classic renovations and modern conveniences including heated floors in key areas, skylights, 2 fireplaces, main floor powder room and mud room with convenient storage and walkout to expansive backyard. Welcoming front foyer overlooks spacious living room with gas fireplace. The Chef's kitchen boasts a Sub-Zero fridge and Viking gas stove, along with a bright built-in seating area with large windows overlooking a private, treed setting. Thoughtfully redesigned with upgrades that enhance both style and functionality. Separate side entrance to finished family room, sauna and 3 piece bathroom. Wide mutual drive, beautiful stone steps. Family friendly street, annual street party. Located in the highly sought-after Williamson, Glen Ames and Malvern school districts. Just steps to Glen Stewart Ravine, park, trails and the Big Carrot. Minutes to cafes, Queen Street and the Boardwalk - Beach living at its finest! OPEN HOUSE SAT & SUN 2-4PM
Home Overview
Last updated
4 hours ago
Virtual tour
None
Basement information
Finished, Separate Entrance
Building size
--
Status
In-Active
Property sub type
Detached
Maintenance fee
$N/A
Year built
--
Additional Details
MORTGAGE INFO
ESTIMATED PAYMENT
Location
Some information about this property - Cavendish Street

Book a Showing
Find your dream home ✨
I agree to receive marketing and customer service calls and text messages from homepapa. Consent is not a condition of purchase. Msg/data rates may apply. Msg frequency varies. Reply STOP to unsubscribe. Privacy Policy & Terms of Service.







