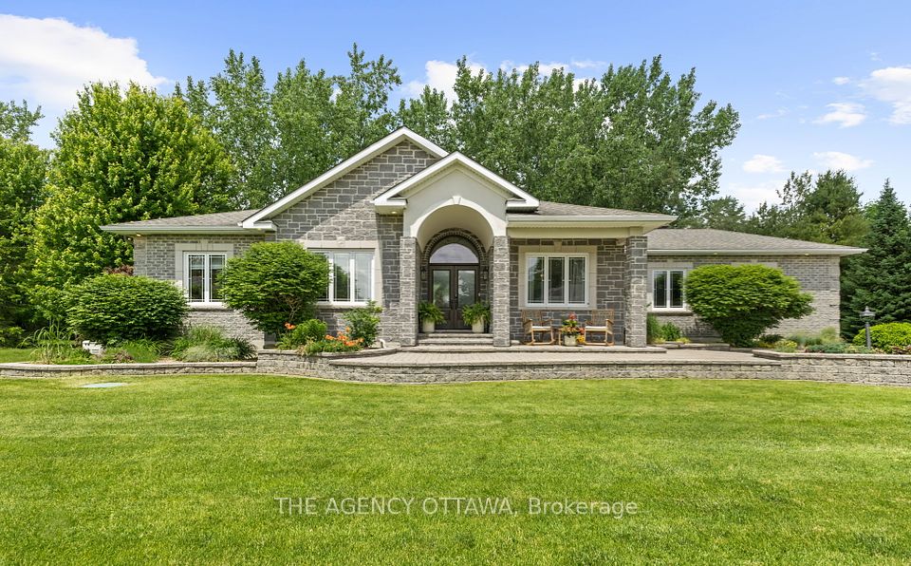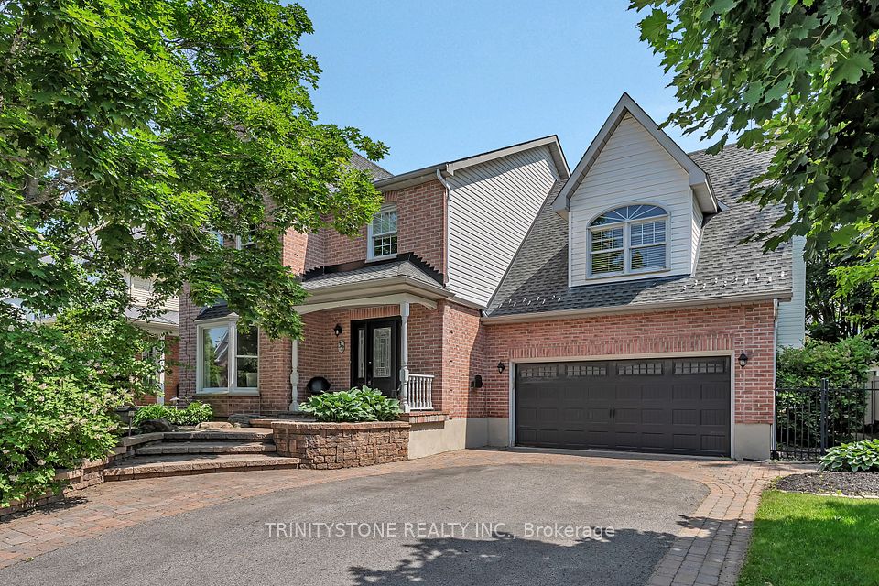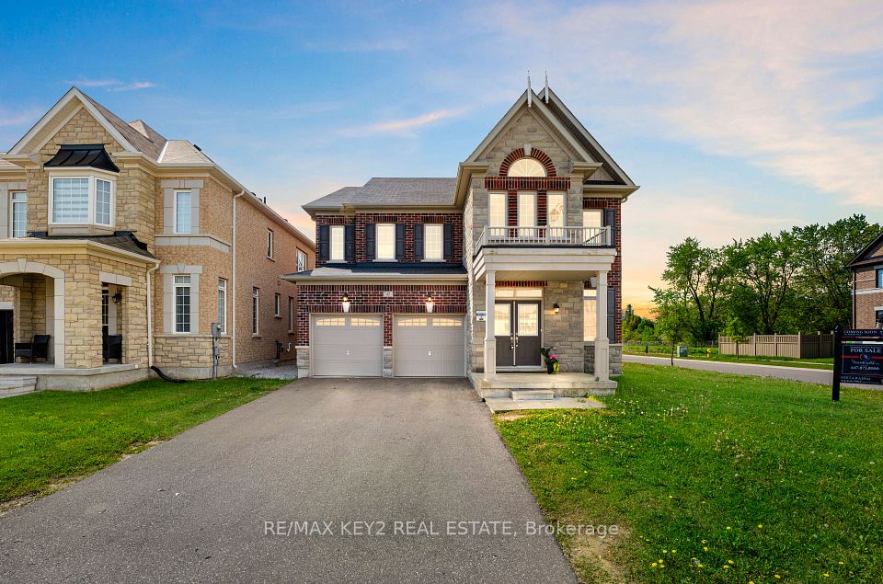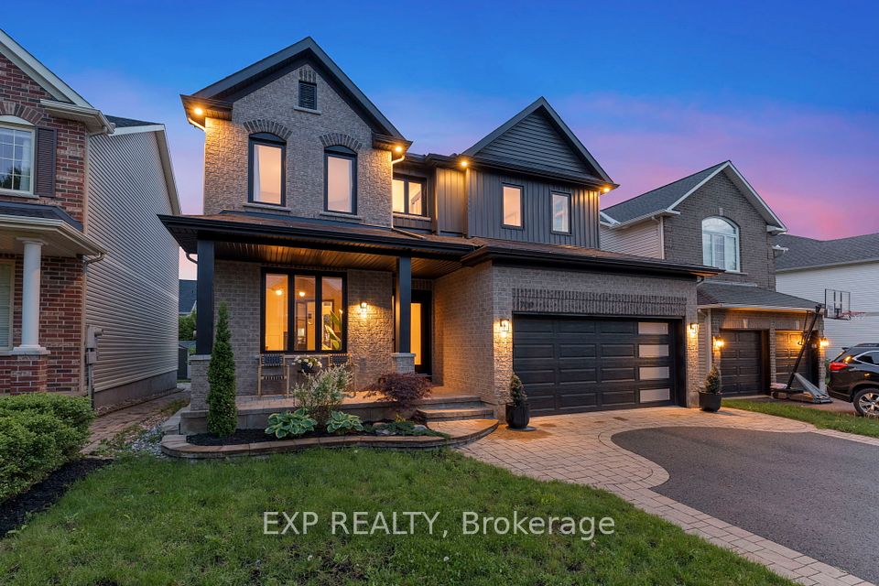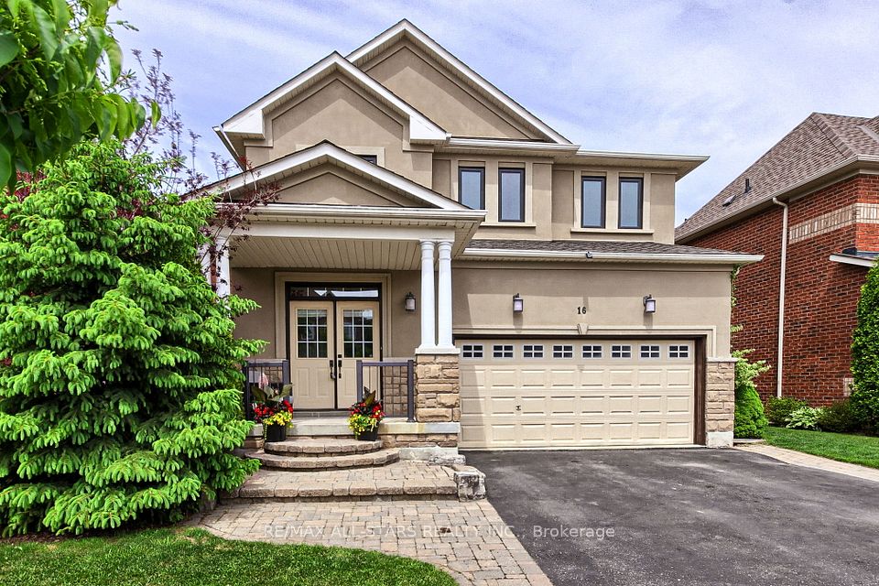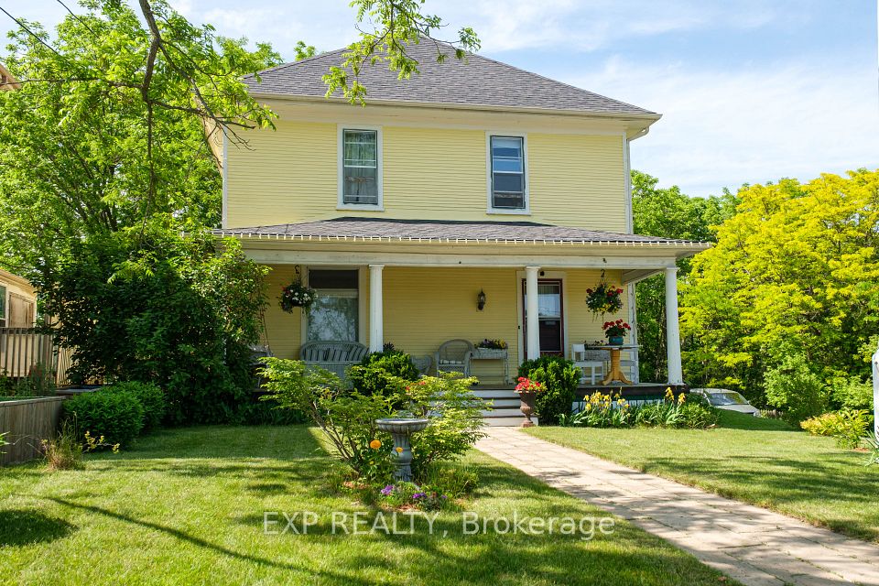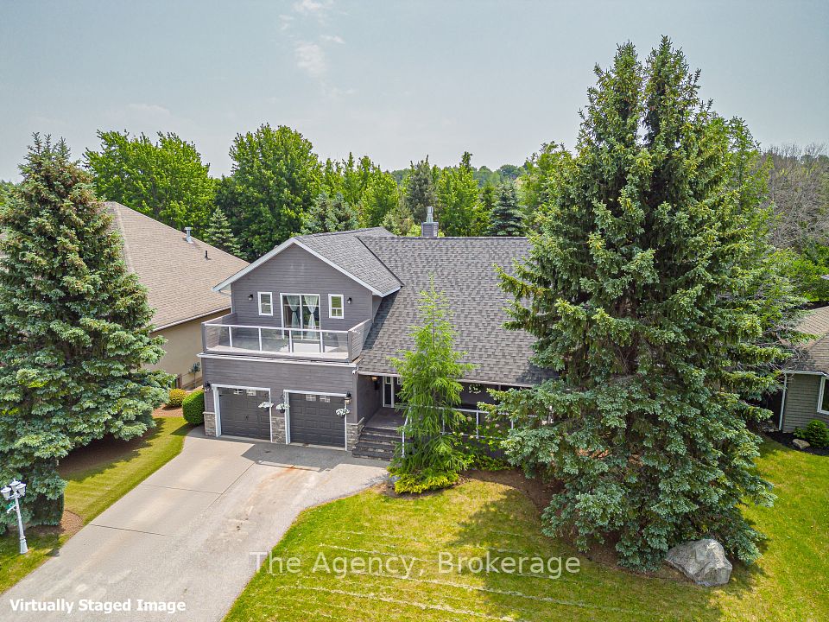
$1,625,000
28 Benlamond Avenue, Toronto E02, ON M4E 1Y9
Virtual Tours
Price Comparison
Property Description
Property type
Detached
Lot size
N/A
Style
3-Storey
Approx. Area
N/A
Room Information
| Room Type | Dimension (length x width) | Features | Level |
|---|---|---|---|
| Foyer | 3.45 x 1.88 m | Staircase, Tile Floor, 2 Pc Bath | Main |
| Living Room | 4.47 x 3.58 m | Gas Fireplace, Hardwood Floor, Bay Window | Main |
| Dining Room | 4.62 x 3.58 m | Beamed Ceilings, Hardwood Floor, Picture Window | Main |
| Kitchen | 5.33 x 4.32 m | Eat-in Kitchen, Granite Counters, W/O To Deck | Main |
About 28 Benlamond Avenue
Set on a picturesque tree-lined street in the Upper Beaches, this charming 3-storey detached home offers space, character, and convenience in one of the city's most sought-after family neighbourhoods. With legal front pad parking and a 29.29 x 113.15 ft lot, the curb appeal is undeniable, stucco exterior, striking bay windows, and a vibrant red door that warmly welcomes you inside.The main floor features a generous foyer and a bright, inviting living room anchored by a gas fireplace and a bay window that allows the natural light to seep through. Adjacent, the dining room offers beamed ceilings, built-in shelving, and a cozy setting for casual meals. The heart of the home is the expansive renovated eat-in kitchen, where granite counters, custom black cabinetry, and wraparound windows overlook the landscaped garden. Walk-out to a tiered deck and lush yard -ideal for summer entertaining or peaceful mornings with coffee. Upstairs, you will find three well-proportioned bedrooms including a spacious primary with walk-in closet and 3-piece ensuite. A separate study sits next to the third bedroomperfect for working from home or quiet reading. The third floor is a private retreat, offering a fourth bedroom with another ensuite bath and walk-in closet. The finished lower level includes a large recreation room with hardwood floors, a laundry room, and ample storage space. Steps to excellent schools, TTC, Glen Stewart Ravine, and multiple parks. Minutes to the Boardwalk, lake, and waterfront bike trails. This residence is a true blend of city living and nature's calm.
Home Overview
Last updated
4 hours ago
Virtual tour
None
Basement information
Finished
Building size
--
Status
In-Active
Property sub type
Detached
Maintenance fee
$N/A
Year built
2025
Additional Details
MORTGAGE INFO
ESTIMATED PAYMENT
Location
Some information about this property - Benlamond Avenue

Book a Showing
Find your dream home ✨
I agree to receive marketing and customer service calls and text messages from homepapa. Consent is not a condition of purchase. Msg/data rates may apply. Msg frequency varies. Reply STOP to unsubscribe. Privacy Policy & Terms of Service.






