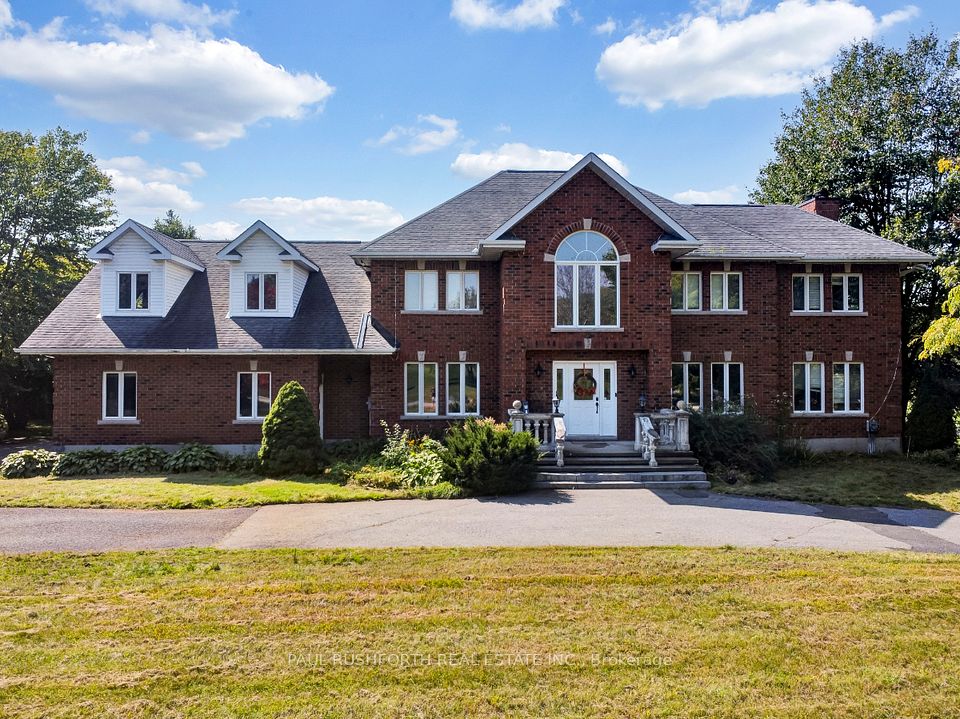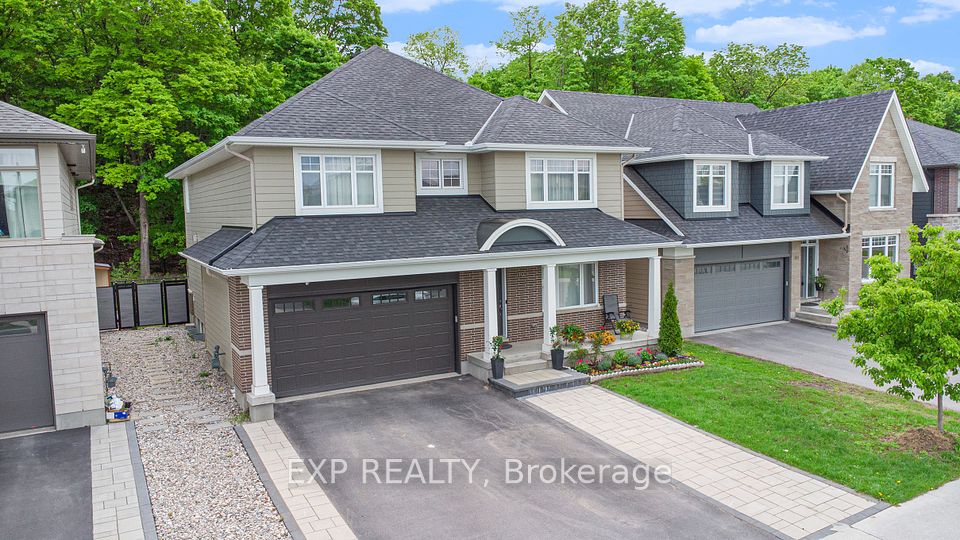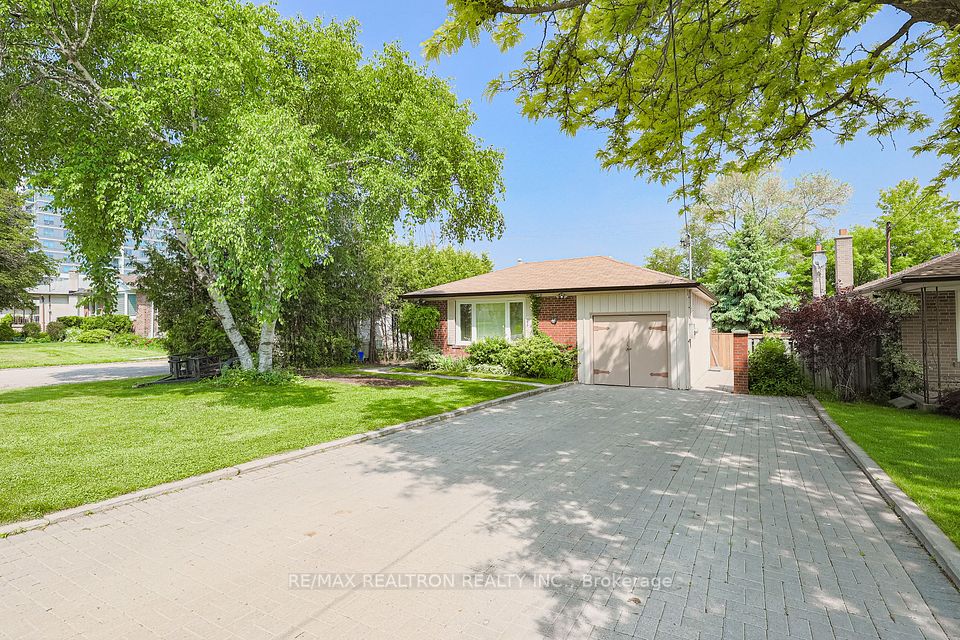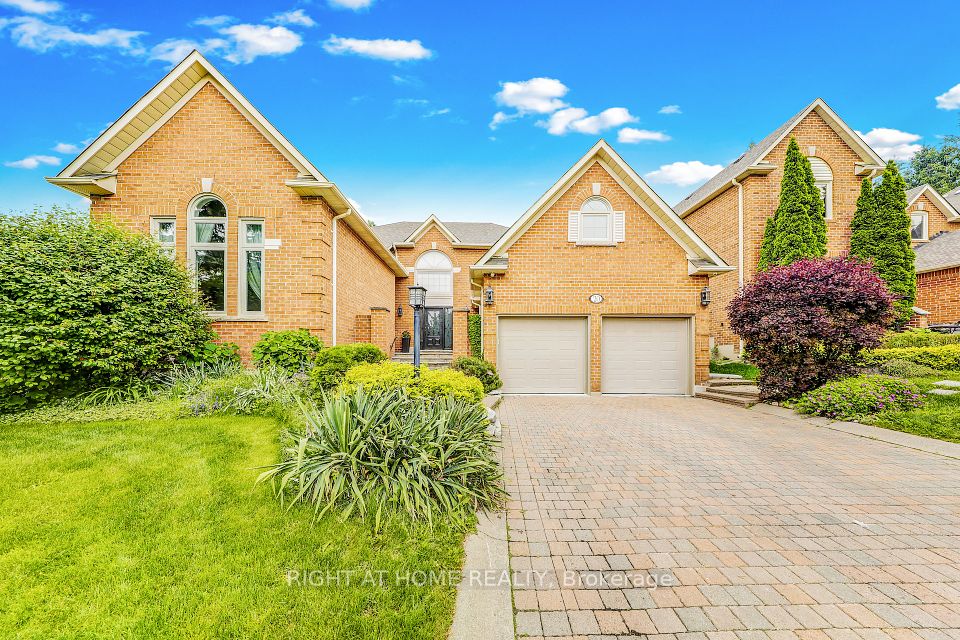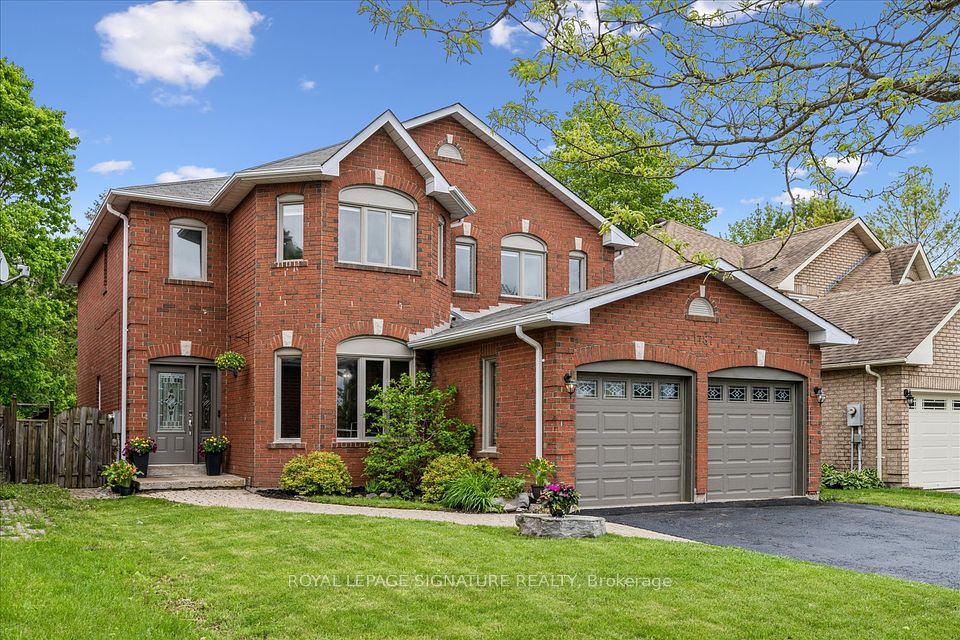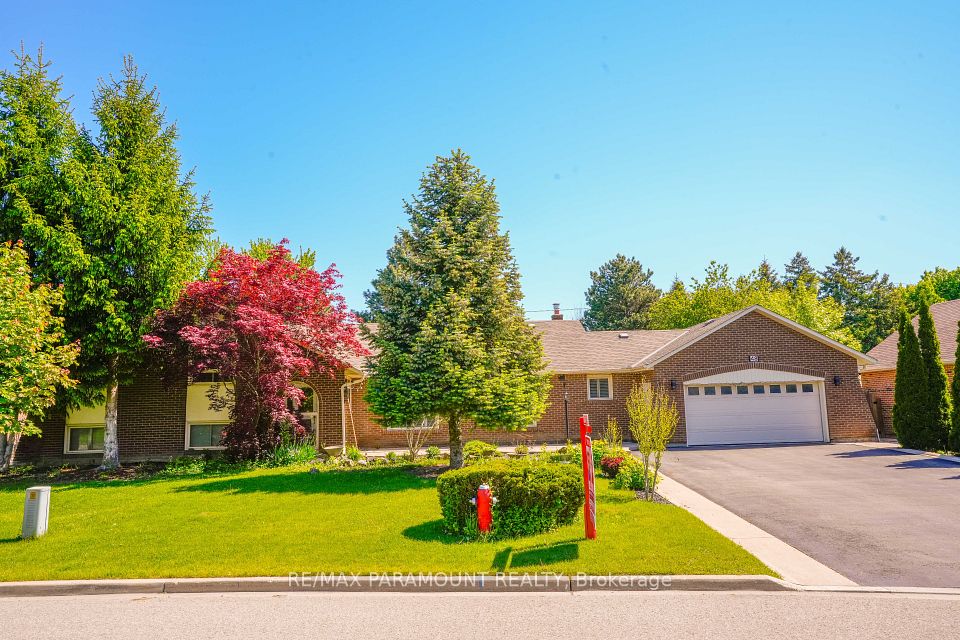
$1,832,000
28 Beatty Crescent, Aurora, ON L4G 5V1
Price Comparison
Property Description
Property type
Detached
Lot size
< .50 acres
Style
2-Storey
Approx. Area
N/A
Room Information
| Room Type | Dimension (length x width) | Features | Level |
|---|---|---|---|
| Living Room | 3.68 x 5.51 m | Hardwood Floor, W/O To Patio, Fireplace | Main |
| Kitchen | 3.37 x 3.94 m | Porcelain Floor, Stainless Steel Appl, Breakfast Area | Main |
| Dining Room | 4.11 x 4.42 m | Hardwood Floor, Pot Lights, Overlooks Backyard | Main |
| Office | 3.68 x 5.21 m | Hardwood Floor, Pot Lights, Double Doors | Main |
About 28 Beatty Crescent
Stunning Renovated 4+1 Bedroom Home In Prime Aurora Highlands - Pool-Sized Lot! Welcome To One Of The Biggest And Most Premium Lots In The Sought-After Aurora Highlands! This Exceptional Home, With Over 4000 Sq. Ft. Of Living Space, Has Been Meticulously Renovated By A Professional Designer To The Highest Standards, With Over $350K In Upgrades. Boasting A Very Functional, Open-Concept Layout With Abundant Natural Light, This Home Is Perfect For Both Family Living And Entertaining. From The Brand-New Windows, Floors, And Staircase To The Custom Blinds And New Lighting, Every Detail Has Been Thoughtfully Considered. You'll Also Enjoy A Modern, Enhanced Curb Appeal With A New Driveway, Interlock, And Professional Landscaping. Step Inside To Find Rich Hardwood Floors, Decorative Pillars, And A Spacious Office With French Doors And A Separate Entrance Ideal For Working From Home. The Gourmet Kitchen Is A Chefs Dream, Featuring High-End Stainless Steel Appliances, A Stylish Granite Backsplash, Granite Countertops, And An Eat-In Area That Walks Out To An Extended Deck, Perfect For Summer Gatherings. The Upper Level Includes A Primary Suite With A Massive Walk-In Closet, Sitting Area, And A Huge Ensuite Bathroom A True Retreat With Spa-Like Finishes, Perfect For Unwinding. Additional Upgrades Include New Insulation And Drywall In The Garage (2025), As Well As A New Fence On The Left Side (2024). Don't Miss Out On This Incredible Opportunity! With A Pool-Sized Lot, Modern Finishes, And Unbeatable Location, This Home Is Sure To Impress. **EXTRAS** The In-Law Suite, Can Be INCOME POTENTIAL, Complete With A 2ND KITCHEN And WALK OUT That Walks Out To The Fully Landscaped Backyard. This Home Offers Easy Access To Schools, Shopping, Parks, And Commuter Routes.
Home Overview
Last updated
Mar 3
Virtual tour
None
Basement information
Finished with Walk-Out
Building size
--
Status
In-Active
Property sub type
Detached
Maintenance fee
$N/A
Year built
--
Additional Details
MORTGAGE INFO
ESTIMATED PAYMENT
Location
Some information about this property - Beatty Crescent

Book a Showing
Find your dream home ✨
I agree to receive marketing and customer service calls and text messages from homepapa. Consent is not a condition of purchase. Msg/data rates may apply. Msg frequency varies. Reply STOP to unsubscribe. Privacy Policy & Terms of Service.






