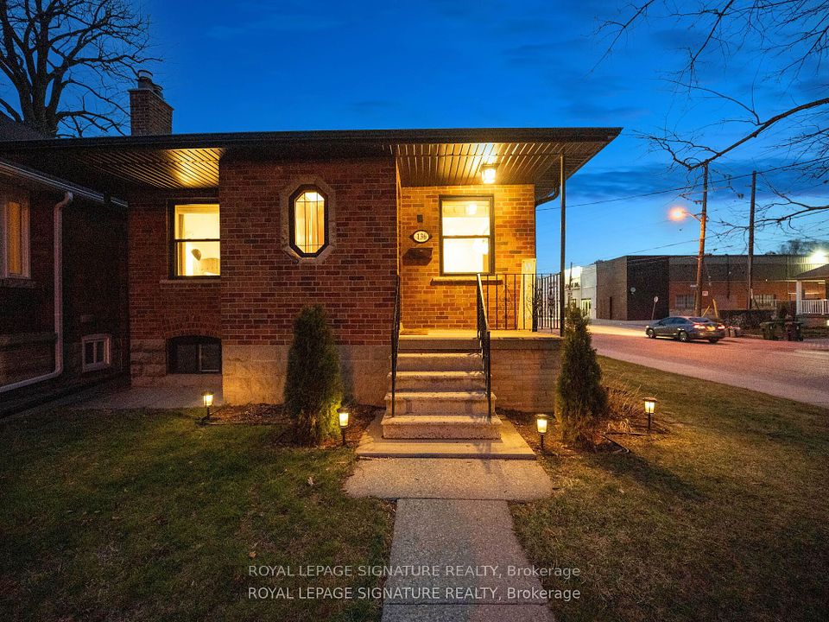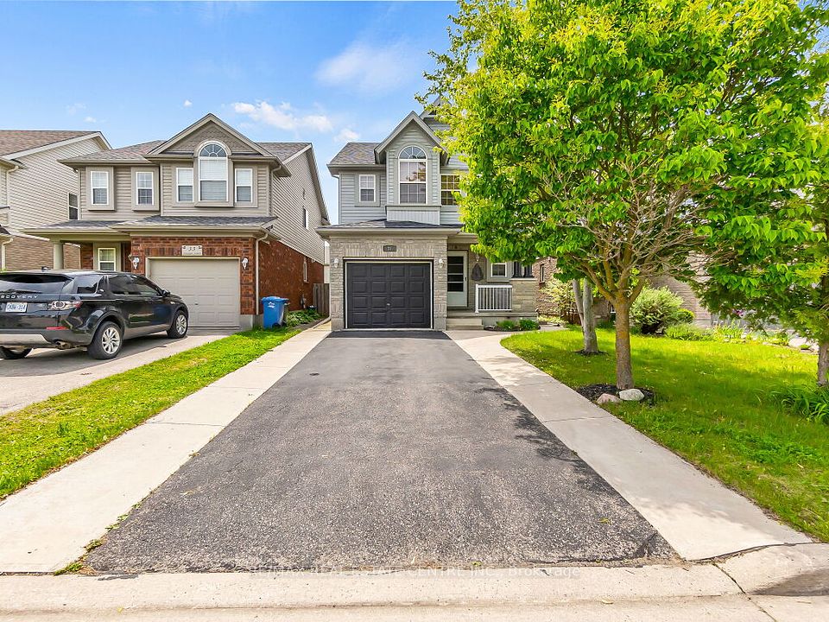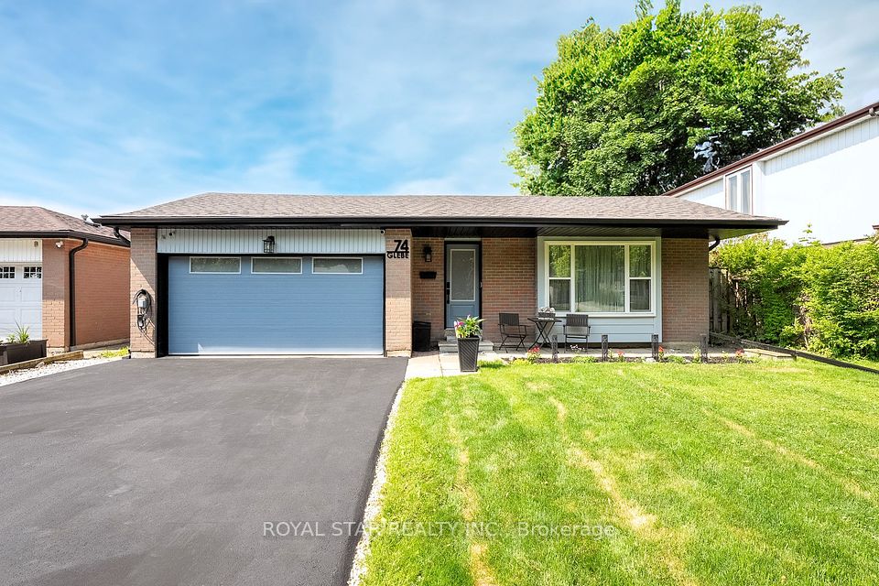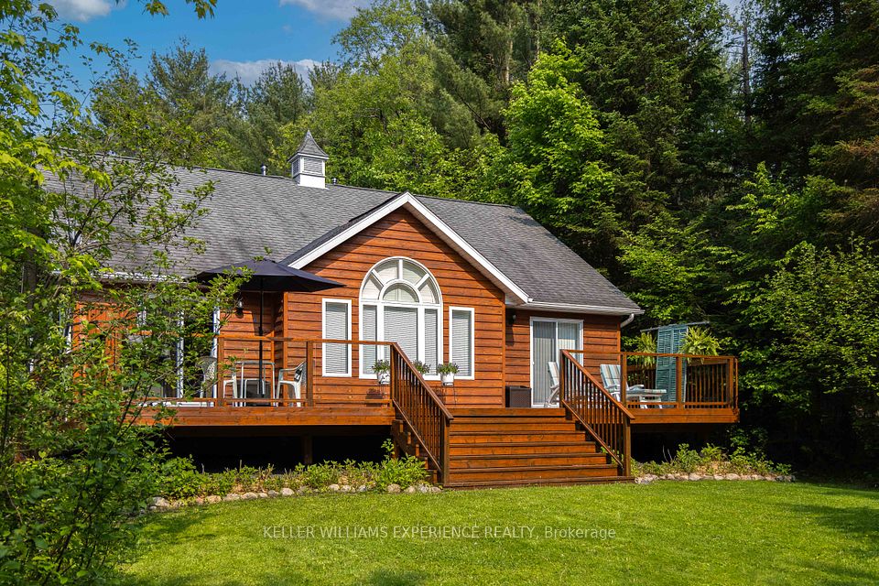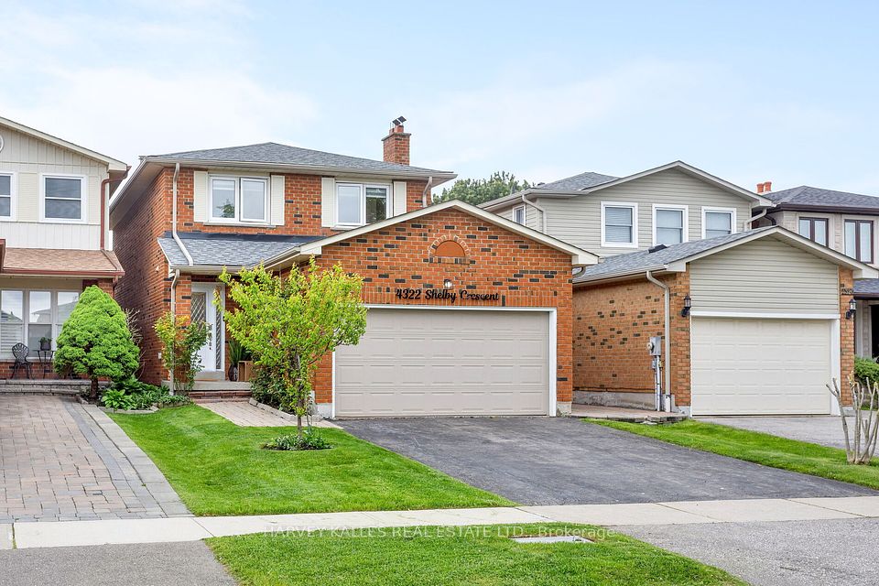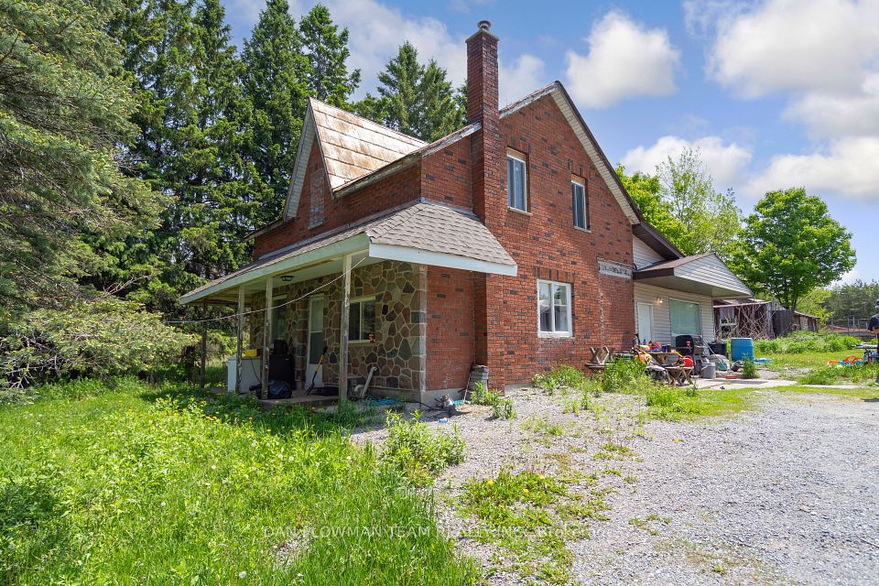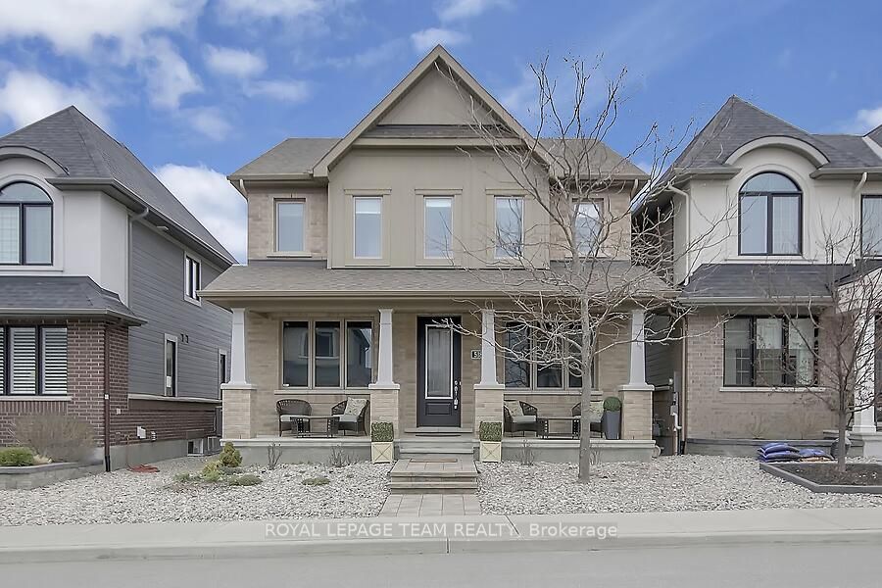
$1,369,990
2797 Red Maple Avenue, Lincoln, ON L0S 1S0
Price Comparison
Property Description
Property type
Detached
Lot size
< .50 acres
Style
Bungaloft
Approx. Area
N/A
Room Information
| Room Type | Dimension (length x width) | Features | Level |
|---|---|---|---|
| Living Room | 4.19 x 4.16 m | Overlooks Backyard, Sliding Doors | Main |
| Dining Room | 3.12 x 4.16 m | Combined w/Living, Open Concept | Main |
| Kitchen | 4.19 x 3.2 m | Quartz Counter, Stainless Steel Appl | Main |
| Office | 2.74 x 3.07 m | N/A | Main |
About 2797 Red Maple Avenue
Assignment Sale New - Under Construction Welcome to Niagara's wine country & beautiful Jordan Station. Being offered "The Marquee Model" at The Royal Maple, by Phelps Homes. This bungaloft home features, 3 bedrooms, den, 2.5 bathrooms, and an open concept main floor, perfect for entertaining. The main floor Primary bedroom includes a walk in closet and en-suite bathroom. A double car garage with inside entry into your laundry room/drop zone for convenience. This home is located on one of the largest and private lots. Large 10x26 ft back deck with 10x 10covered area and extra large basement windows. Carefree living includes grass cutting & snow removal services. Over $40,000.00 in upgrades chosen. POTL monthly condo fee includes, garbage collection, snowremoval & grass cutting services.
Home Overview
Last updated
May 14
Virtual tour
None
Basement information
Full, Finished
Building size
--
Status
In-Active
Property sub type
Detached
Maintenance fee
$N/A
Year built
--
Additional Details
MORTGAGE INFO
ESTIMATED PAYMENT
Location
Some information about this property - Red Maple Avenue

Book a Showing
Find your dream home ✨
I agree to receive marketing and customer service calls and text messages from homepapa. Consent is not a condition of purchase. Msg/data rates may apply. Msg frequency varies. Reply STOP to unsubscribe. Privacy Policy & Terms of Service.




