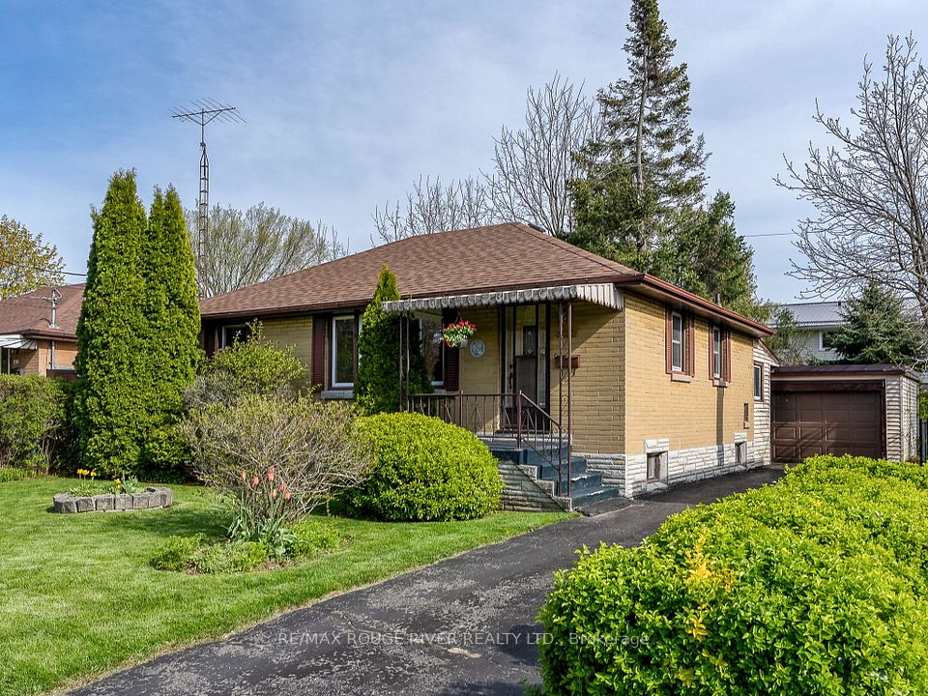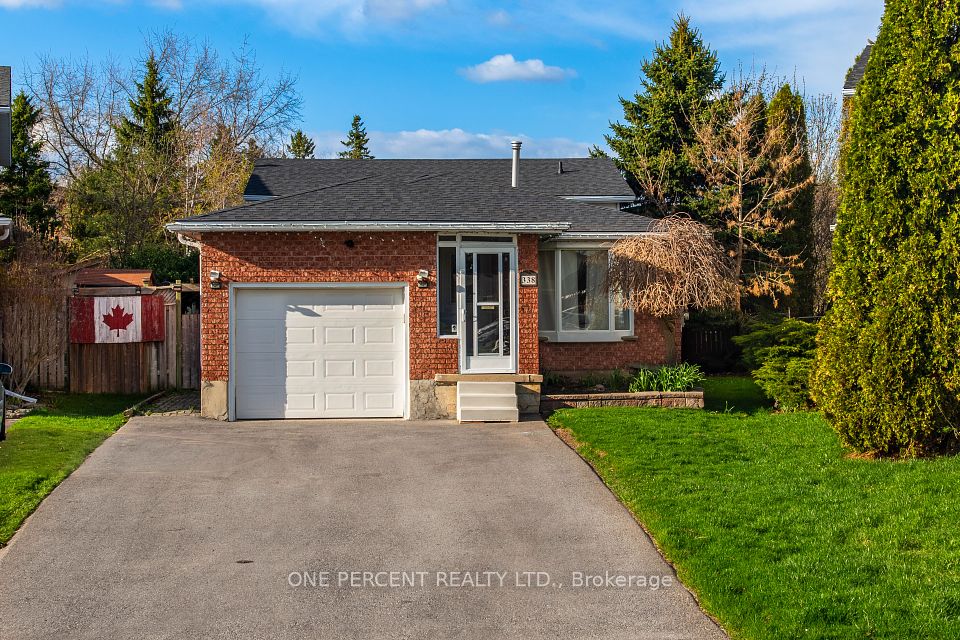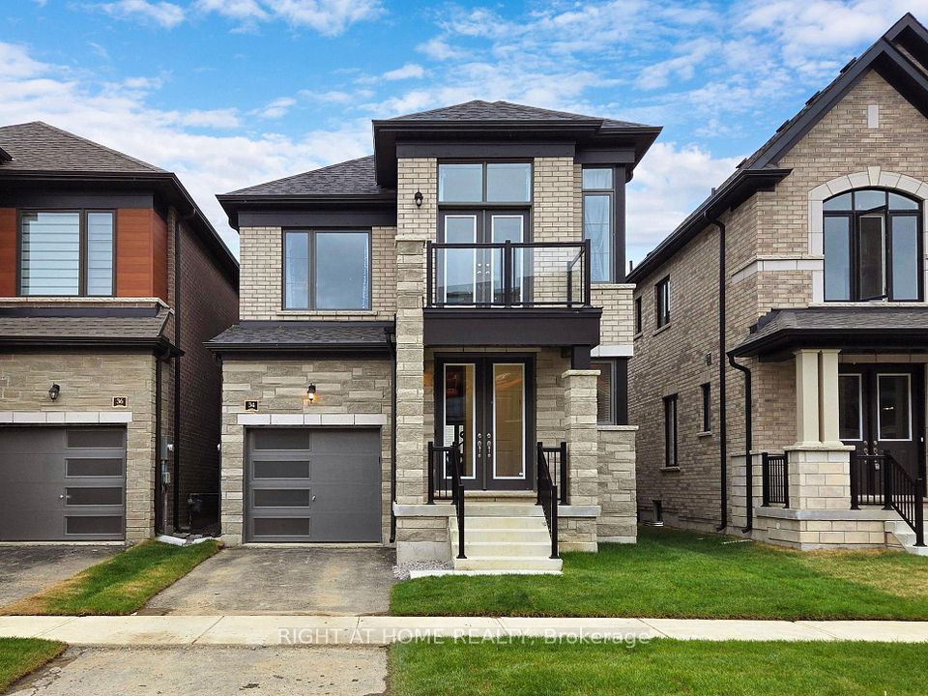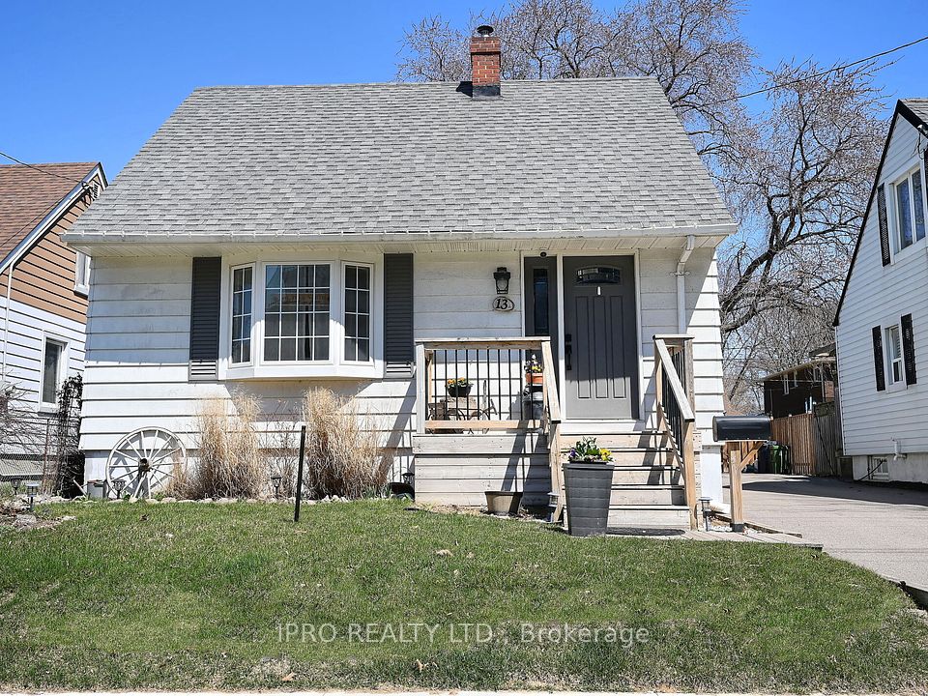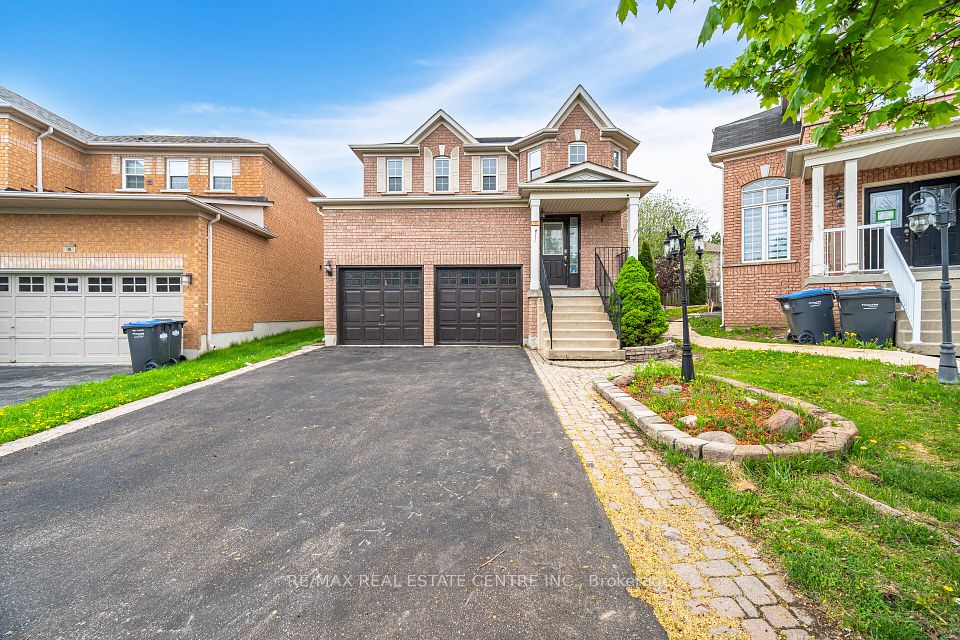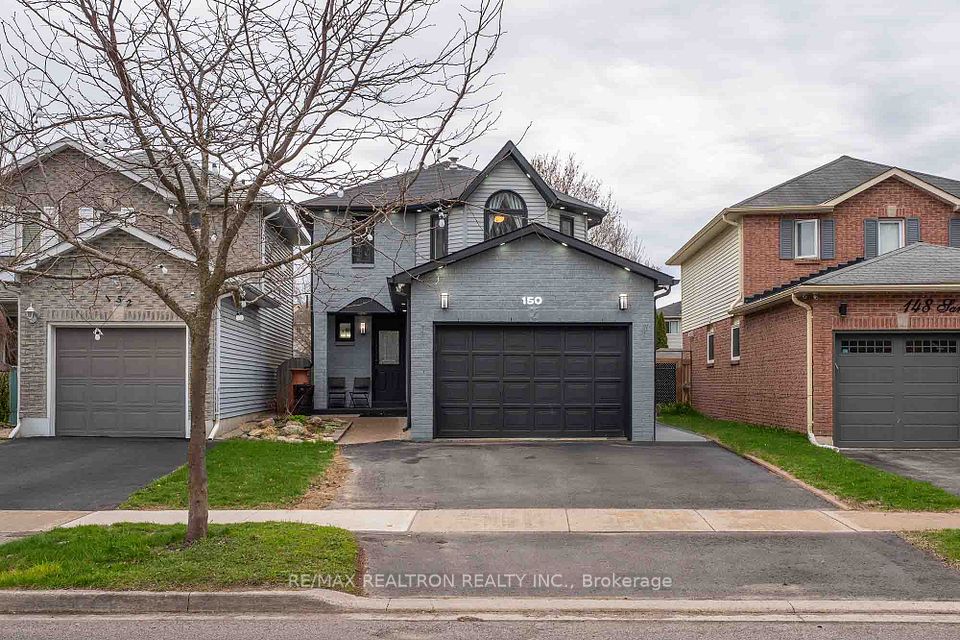$919,000
2795 Dalewood Court, Hamilton Township, ON K9A 0V8
Virtual Tours
Price Comparison
Property Description
Property type
Detached
Lot size
.50-1.99 acres
Style
2-Storey
Approx. Area
N/A
Room Information
| Room Type | Dimension (length x width) | Features | Level |
|---|---|---|---|
| Living Room | 6 x 3.58 m | N/A | Main |
| Kitchen | 6.05 x 4.29 m | N/A | Main |
| Dining Room | 3.61 x 5.82 m | N/A | Main |
| Bathroom | 1.68 x 1.83 m | 2 Pc Bath | Main |
About 2795 Dalewood Court
This warm and welcoming 3+1 bedroom, 2 bathroom home is full of character and ideal for family living. Featuring a lofted ceiling in the living room, a kitchen with freshly painted cabinets, reclaimed wood island, and built-in seating, plus a large formal dining room perfect for entertaining.Upstairs, you'll find three bedrooms and a Jack & Jill ensuite, while the finished basement adds a rec room and additional bedroom perfect for guests or a home office. Set on a large corner lot at the end of a quiet cul-de-sac, this property is an outdoor lovers dream, complete with a deck overlooking an above-ground pool, hot tub gazebo, kids play structure, fire pit, backyard orchard and even a chicken coop! With ample driveway parking and main floor laundry, this home blends function, charm, and fun.
Home Overview
Last updated
May 2
Virtual tour
None
Basement information
Finished, Full
Building size
--
Status
In-Active
Property sub type
Detached
Maintenance fee
$N/A
Year built
2024
Additional Details
MORTGAGE INFO
ESTIMATED PAYMENT
Location
Some information about this property - Dalewood Court

Book a Showing
Find your dream home ✨
I agree to receive marketing and customer service calls and text messages from homepapa. Consent is not a condition of purchase. Msg/data rates may apply. Msg frequency varies. Reply STOP to unsubscribe. Privacy Policy & Terms of Service.







