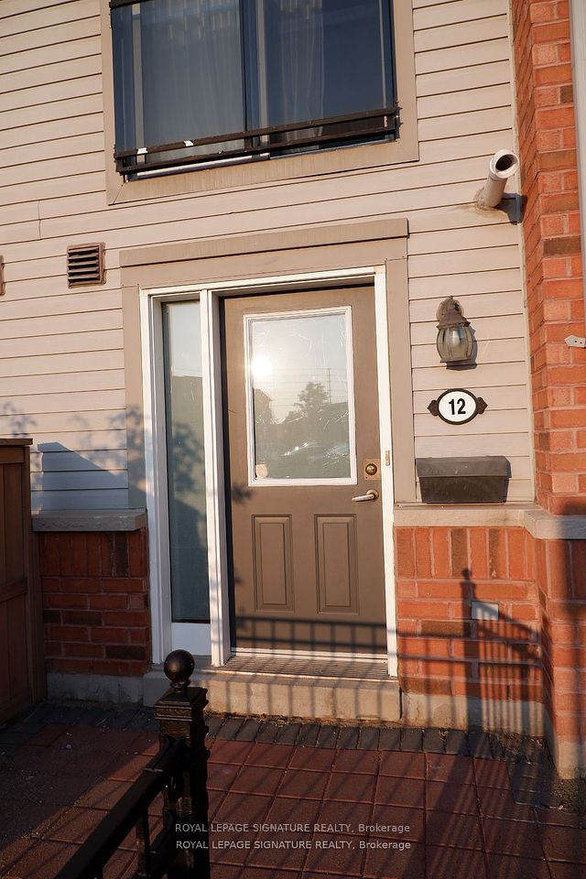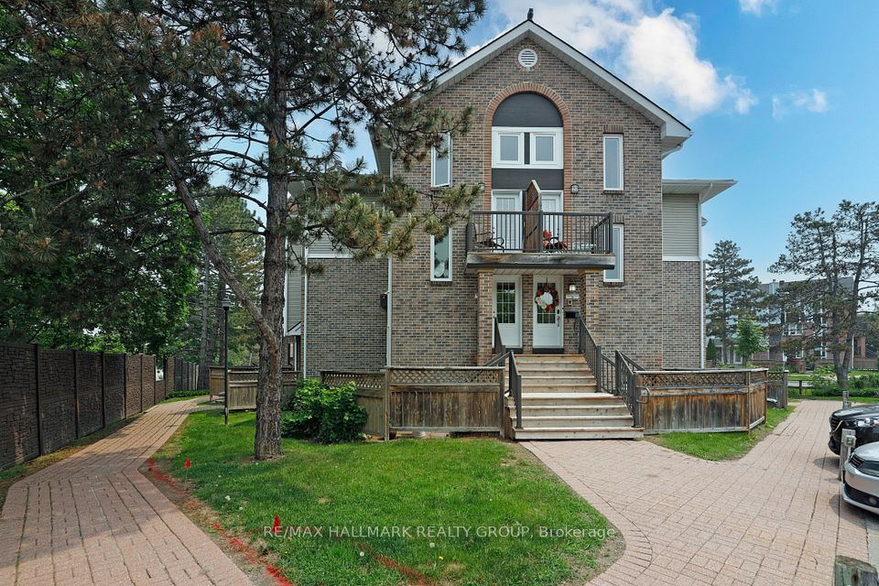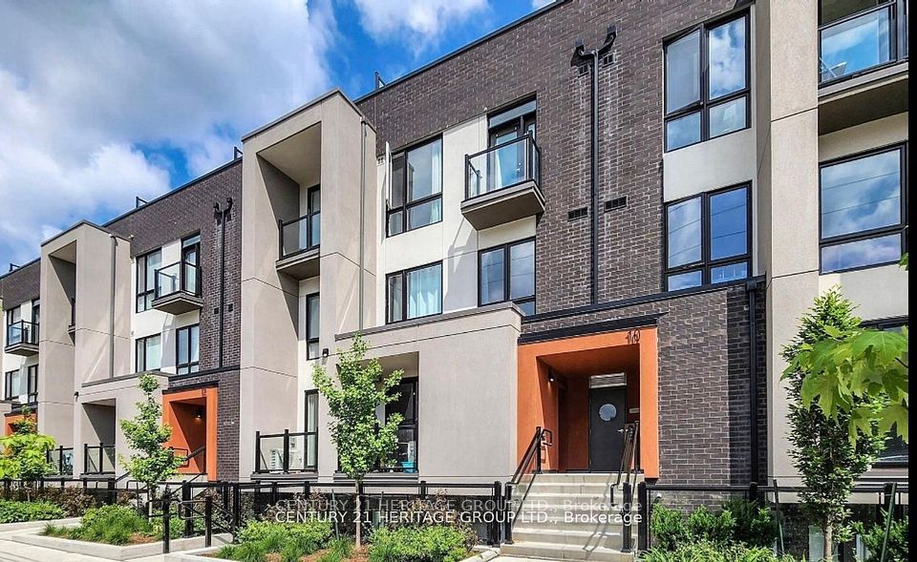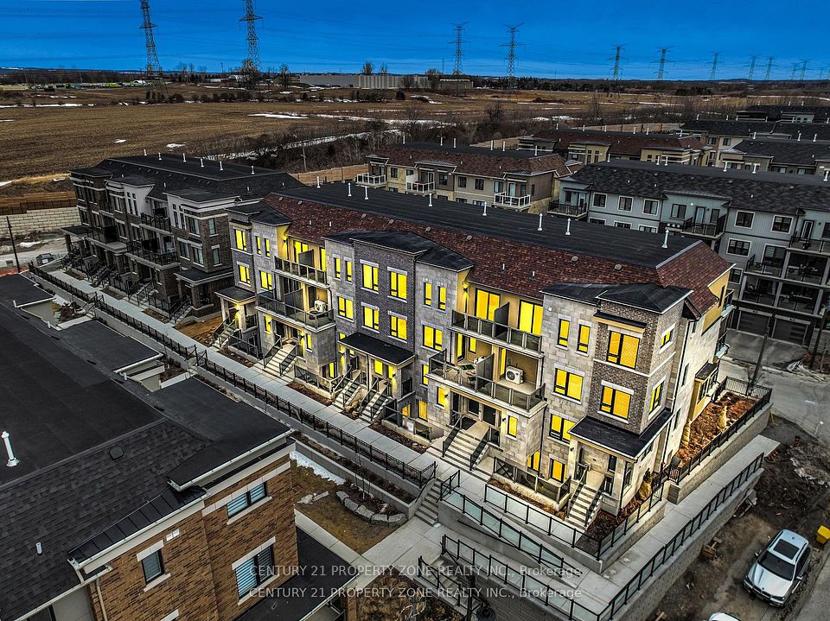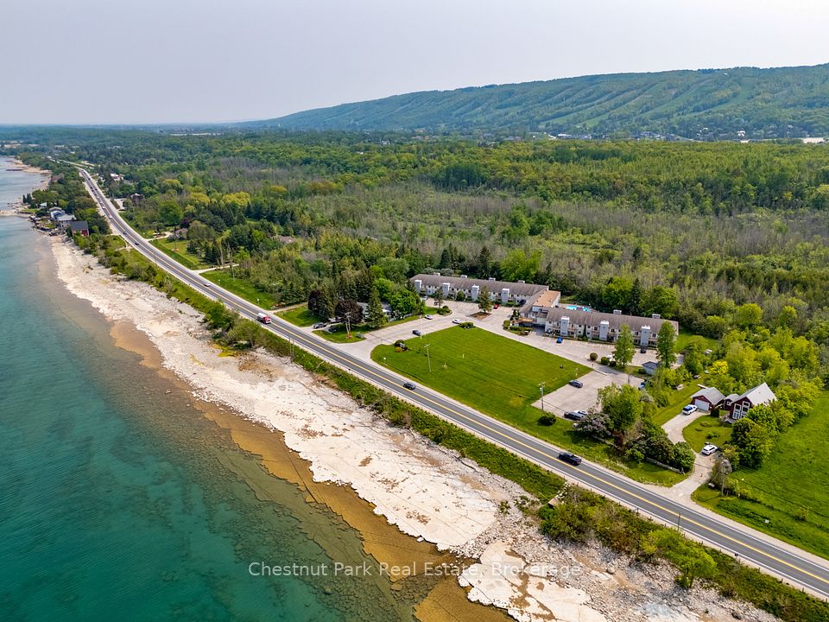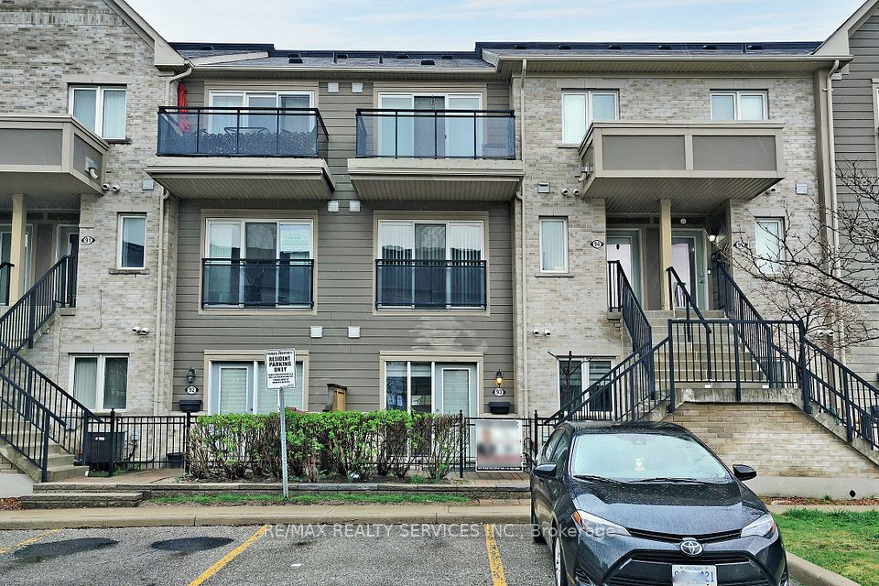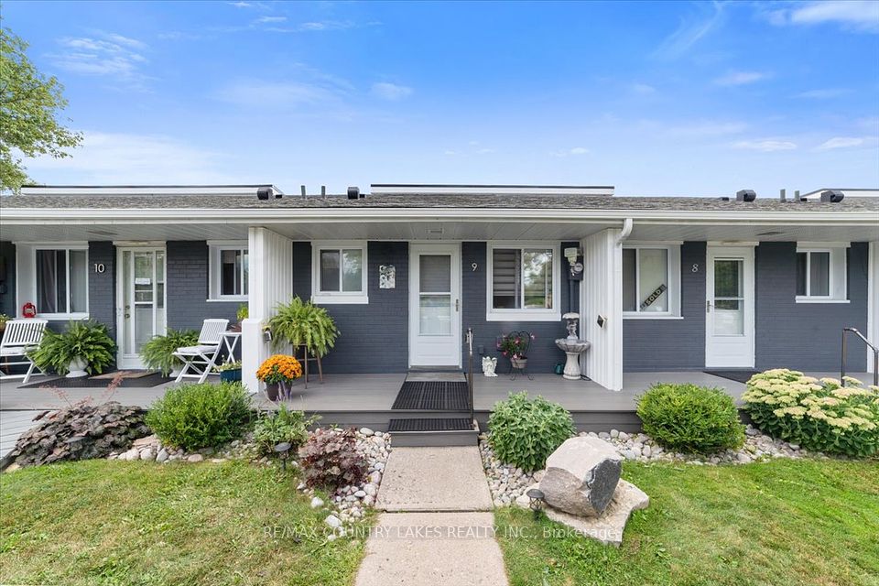
$465,000
2791 Eglinton Avenue, Toronto E08, ON M1J 0B3
Price Comparison
Property Description
Property type
Condo Townhouse
Lot size
N/A
Style
Stacked Townhouse
Approx. Area
N/A
Room Information
| Room Type | Dimension (length x width) | Features | Level |
|---|---|---|---|
| Living Room | 3.3 x 2.8 m | Laminate, Open Concept, W/O To Patio | Main |
| Dining Room | 3.3 x 2.8 m | Laminate, Open Concept, Combined w/Living | Main |
| Kitchen | 3.05 x 2.39 m | Laminate, Stainless Steel Appl, Quartz Counter | Main |
| Bedroom | 3.65 x 2.8 m | Laminate, Walk-In Closet(s), Window | Main |
About 2791 Eglinton Avenue
Conveniently Located in the Eglinton East and Danforth Rd Area, Stylish & Inviting 1-Bedroom, 1-Bathroom Condo Townhouse, The Functional Kitchen Comes Complete with Modern Stainless Steel Appliances, Ample Cabinetry, and Sleek Countertops. Front Patio To Sip Your Morning Coffee or Unwind in the Evenings, You'll feel like the City is truly at your Doorstep with established Schools, Local Parks, Shopping, Dining and More. Stay connected to the Downtown Core and Large GTA with stops for the TTC and GO Transit. Just a short walkaway and the Eglinton East LRT Extension. This Area is Built to Grow with You. Unit features 1 Bedroom, 1 Bath with spacious Patio, 1 Underground Parking Included.
Home Overview
Last updated
Feb 12
Virtual tour
None
Basement information
None
Building size
--
Status
In-Active
Property sub type
Condo Townhouse
Maintenance fee
$259.79
Year built
--
Additional Details
MORTGAGE INFO
ESTIMATED PAYMENT
Location
Some information about this property - Eglinton Avenue

Book a Showing
Find your dream home ✨
I agree to receive marketing and customer service calls and text messages from homepapa. Consent is not a condition of purchase. Msg/data rates may apply. Msg frequency varies. Reply STOP to unsubscribe. Privacy Policy & Terms of Service.






