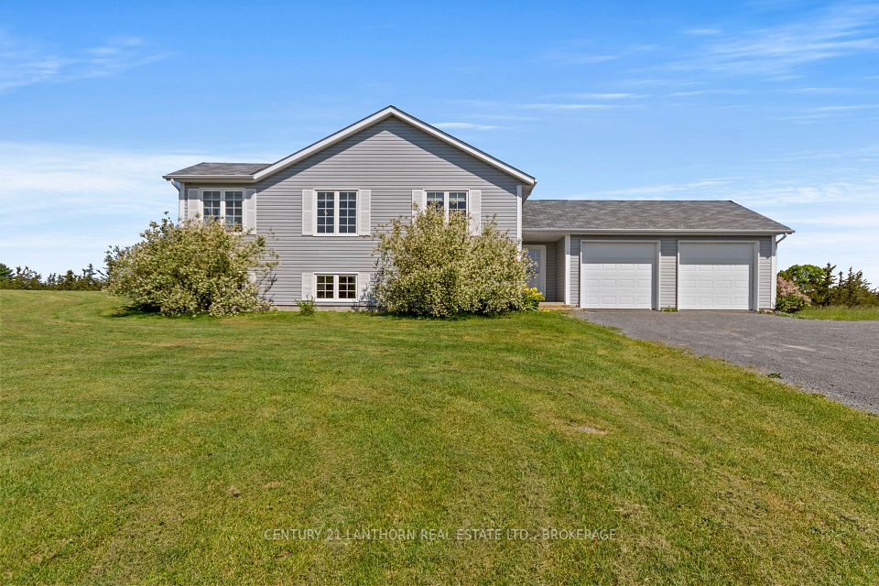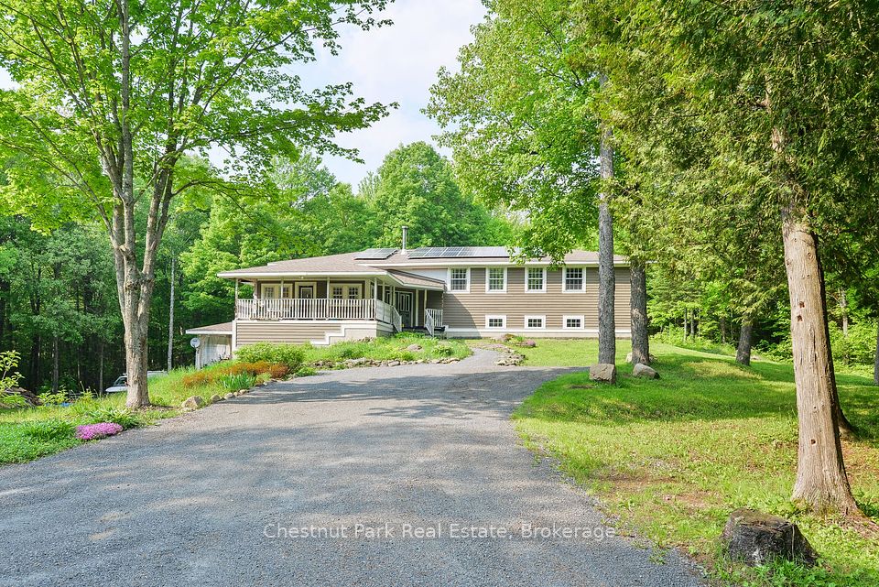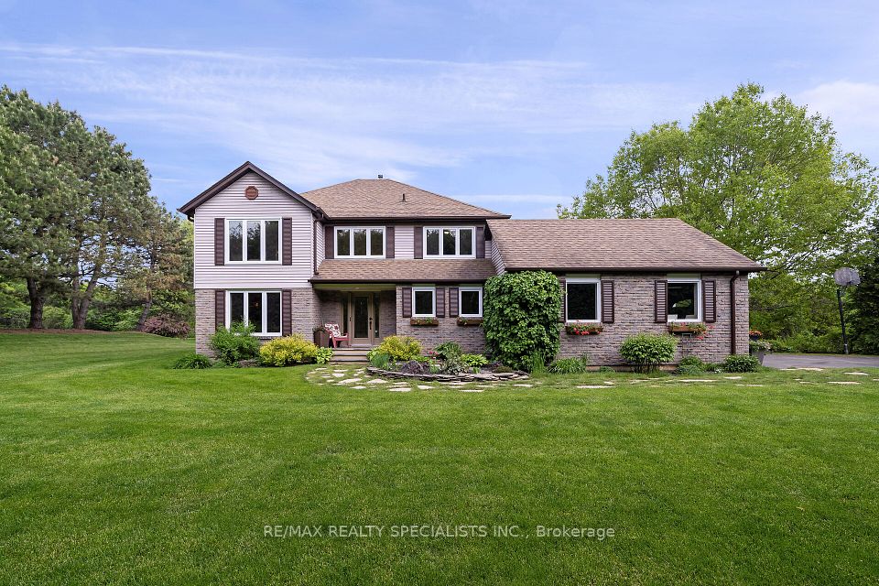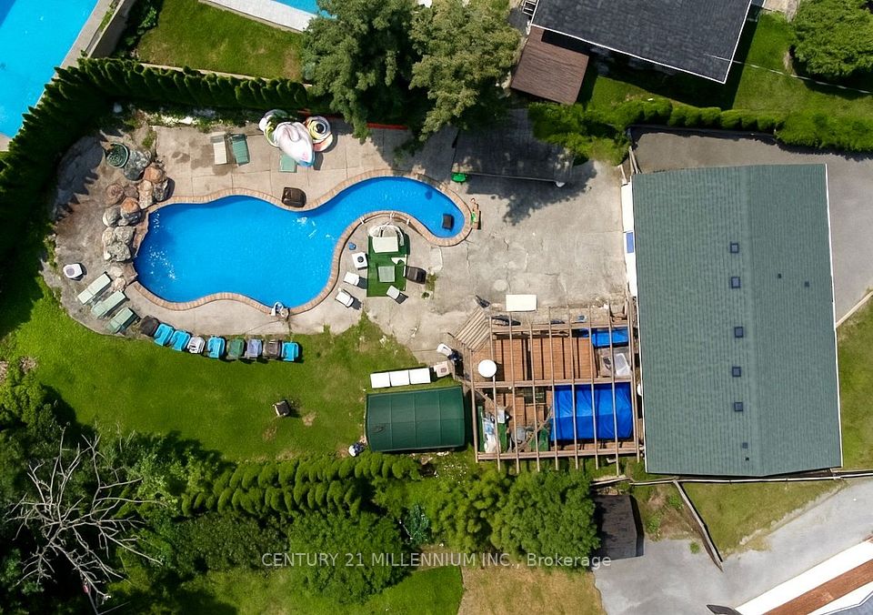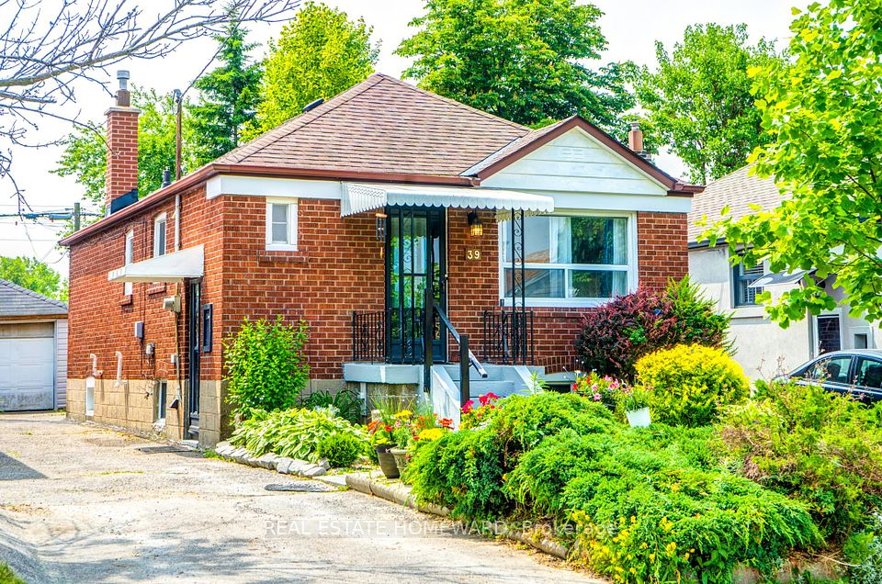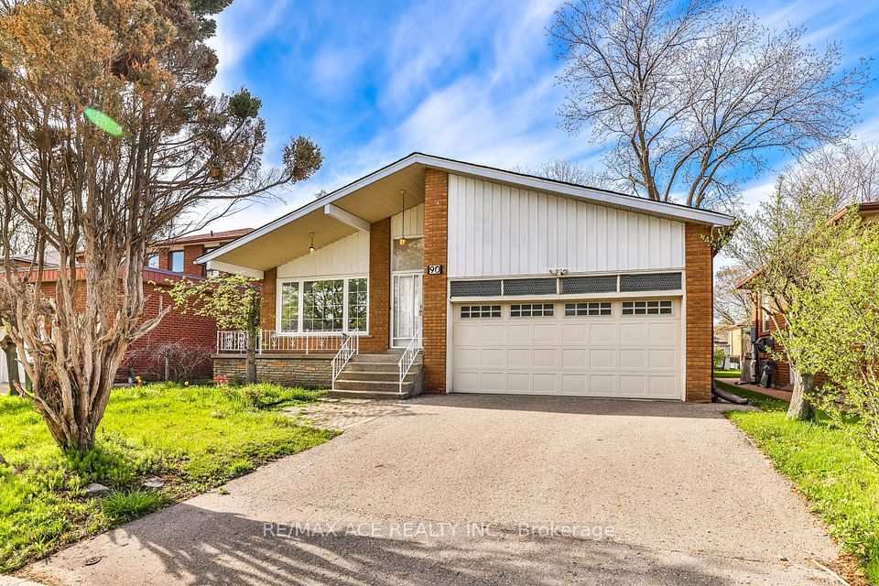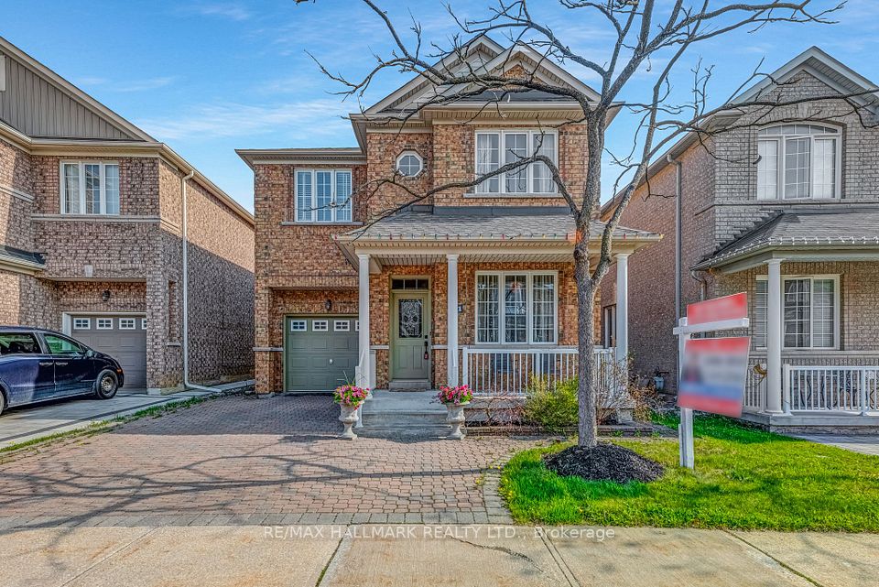
$1,069,900
278 Dalgleish Trail, Hamilton, ON L0R 1P0
Price Comparison
Property Description
Property type
Detached
Lot size
< .50 acres
Style
2-Storey
Approx. Area
N/A
Room Information
| Room Type | Dimension (length x width) | Features | Level |
|---|---|---|---|
| Family Room | 5.18 x 3.96 m | N/A | Ground |
| Dining Room | 3.96 x 3.66 m | N/A | Ground |
| Kitchen | 6.4 x 3.61 m | N/A | Ground |
| Mud Room | 2.29 x 1.96 m | N/A | Ground |
About 278 Dalgleish Trail
SPACIOUS 2350 SQ.FT. MALIBU DESIGN IN SUMMIT PARK NEIGHBOURHOOD. GREAT, CONVENIENT LOCATION. OPEN CONCEPT MAIN FLOOR WITH HARDWOOD AND CERAMIC FLOORING. SPACIOUS EAT-IN KITCHEN. REALLY GOOD SIZED FAMILY ROOM. MAIN FLOOR MUD ROOM WITH CLOSET. OAK STAIR TO BEDROOM LEVEL. 4 BEDROOMS. LARGE PRINCIPLE BEDROOM WITH ENSUITE. MAIN BATH HAS DIVISION BETWEEN TUB AND SINK AREA TO ALLOW PRIVACY. LARGE VANITY. BEDROOM LEVEL LAUNDRY. **INTERBOARD LISTING: CORNERSTONE - HAMILTON-BURLINGTON**
Home Overview
Last updated
Jun 6
Virtual tour
None
Basement information
Unfinished
Building size
--
Status
In-Active
Property sub type
Detached
Maintenance fee
$N/A
Year built
--
Additional Details
MORTGAGE INFO
ESTIMATED PAYMENT
Location
Some information about this property - Dalgleish Trail

Book a Showing
Find your dream home ✨
I agree to receive marketing and customer service calls and text messages from homepapa. Consent is not a condition of purchase. Msg/data rates may apply. Msg frequency varies. Reply STOP to unsubscribe. Privacy Policy & Terms of Service.






