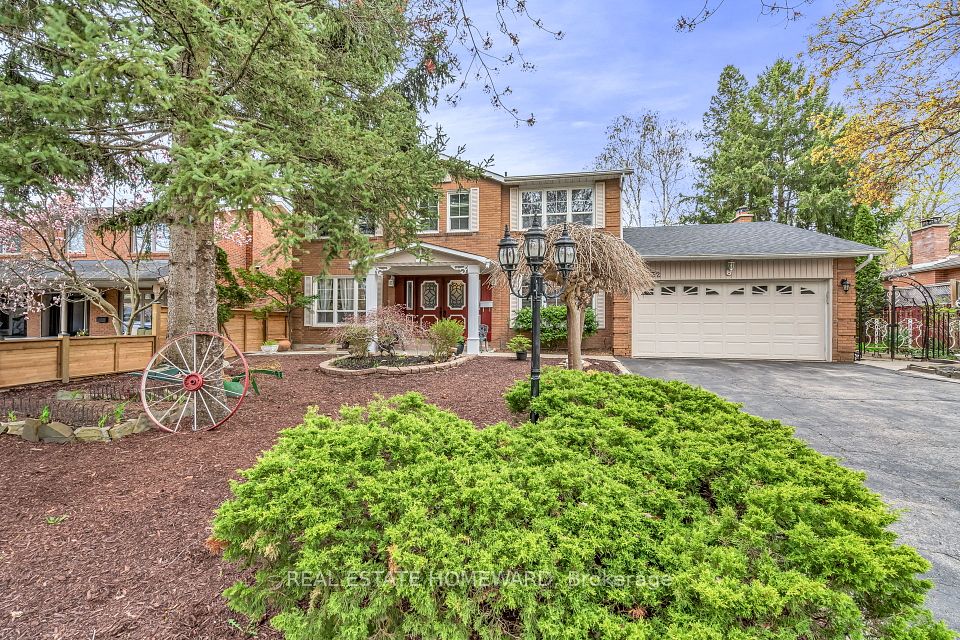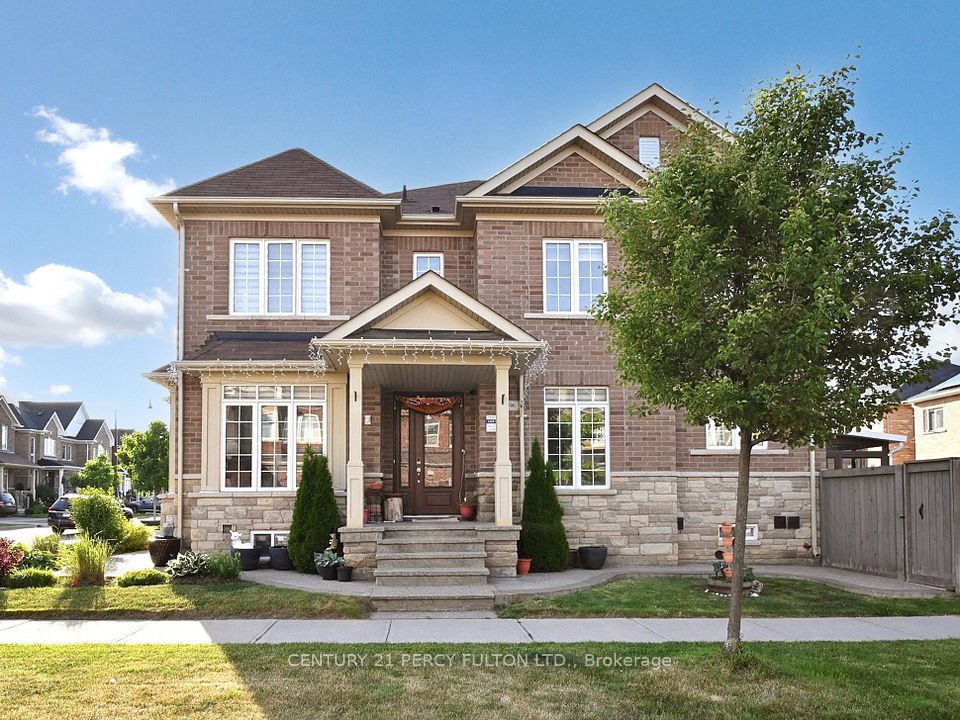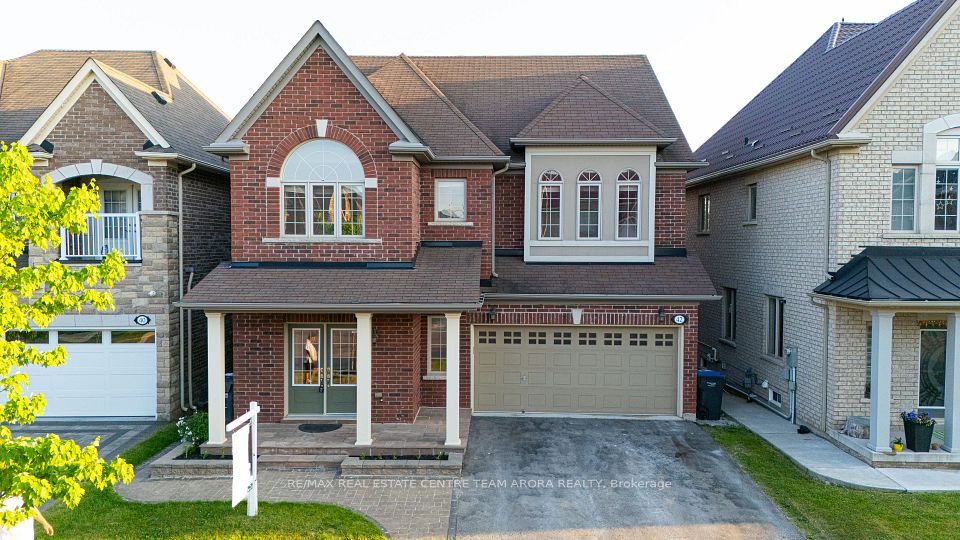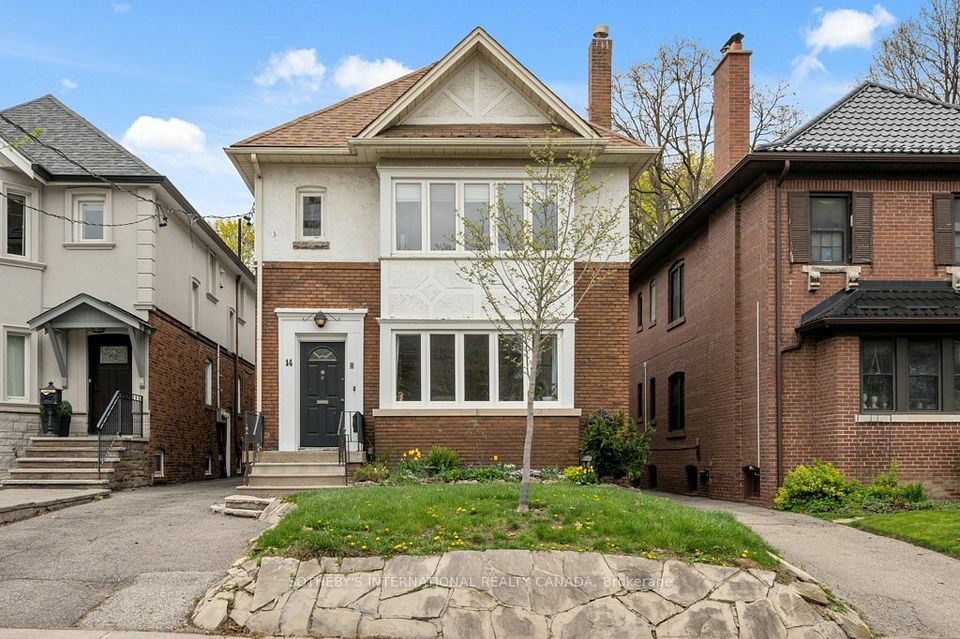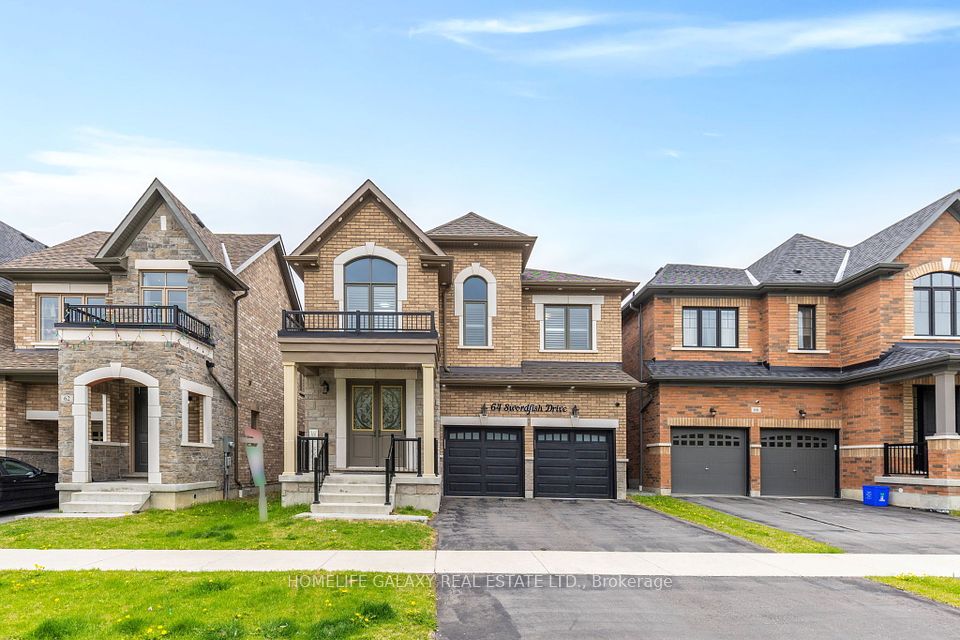
$1,950,000
277 Oxford Street, Richmond Hill, ON L4C 7V8
Price Comparison
Property Description
Property type
Detached
Lot size
N/A
Style
2-Storey
Approx. Area
N/A
Room Information
| Room Type | Dimension (length x width) | Features | Level |
|---|---|---|---|
| Living Room | 4.57 x 3.5 m | Hardwood Floor, Combined w/Dining, Crown Moulding | Main |
| Dining Room | 4.57 x 3.5 m | Hardwood Floor, Combined w/Living, Pot Lights | Main |
| Kitchen | 3.36 x 3.04 m | Ceramic Floor, Granite Counters, B/I Oven | Main |
| Family Room | 5.51 x 3.41 m | Hardwood Floor, Gas Fireplace, Pot Lights | Main |
About 277 Oxford Street
Welcome to this elegant executive residence located in the highly desirable Mill Pond neighbourhood. Situated on a premium lot, this home boasts impressive curb appeal with an interlock driveway, front walkway, and double door entry leading into a grand foyer.The spacious main level features custom crown moulding, iron picket railings, and an open-concept layout. The large kitchen includes ample cabinetry and a bright breakfast area, perfect for family living and entertaining. Casement windows throughout allow for plenty of natural light.An open staircase leads to the basement, which offers two separate one-bedroom apartments each with its own kitchen, living area, and bathroom. One unit features a fireplace in the living room. Both units share a laundry area and have a private entrance, with additional access from the garage.Located close to public transit, top schools, shops, and parks, this home combines luxury, space, and income potential in a prime location.
Home Overview
Last updated
May 21
Virtual tour
None
Basement information
Apartment, Separate Entrance
Building size
--
Status
In-Active
Property sub type
Detached
Maintenance fee
$N/A
Year built
--
Additional Details
MORTGAGE INFO
ESTIMATED PAYMENT
Location
Some information about this property - Oxford Street

Book a Showing
Find your dream home ✨
I agree to receive marketing and customer service calls and text messages from homepapa. Consent is not a condition of purchase. Msg/data rates may apply. Msg frequency varies. Reply STOP to unsubscribe. Privacy Policy & Terms of Service.






