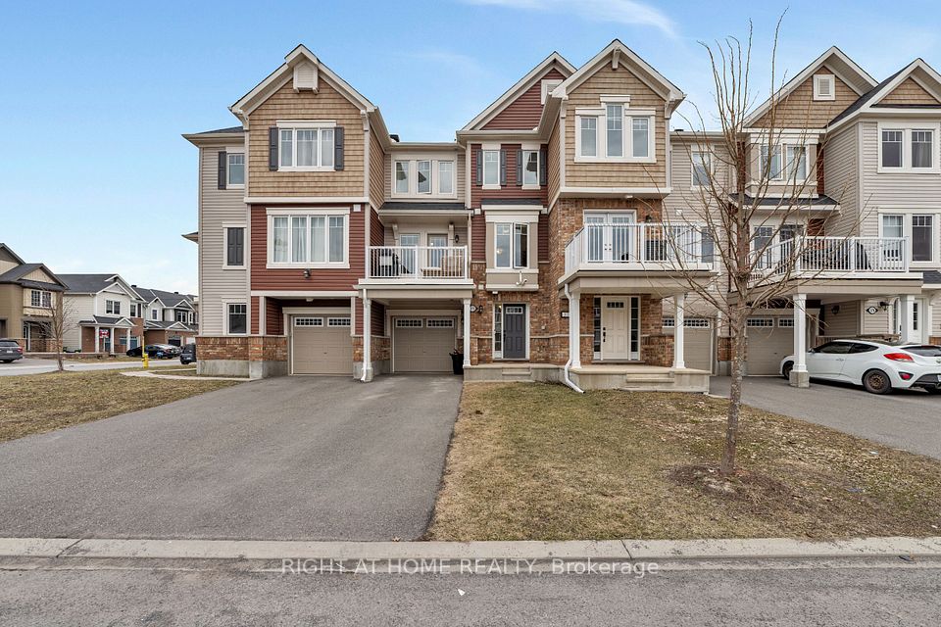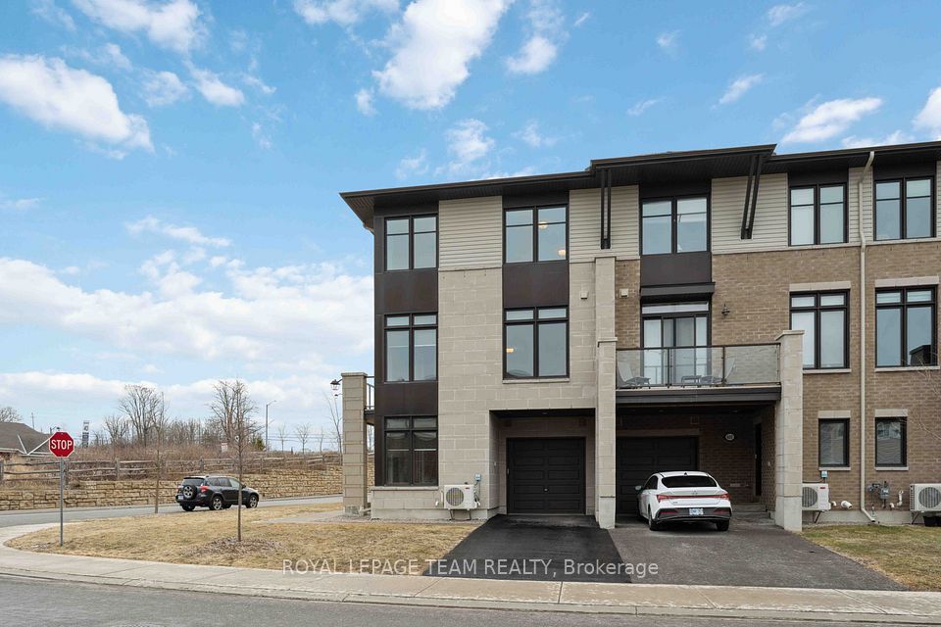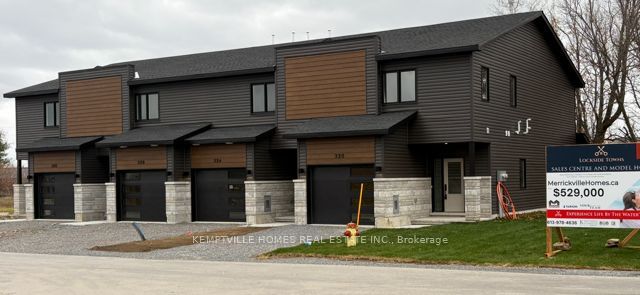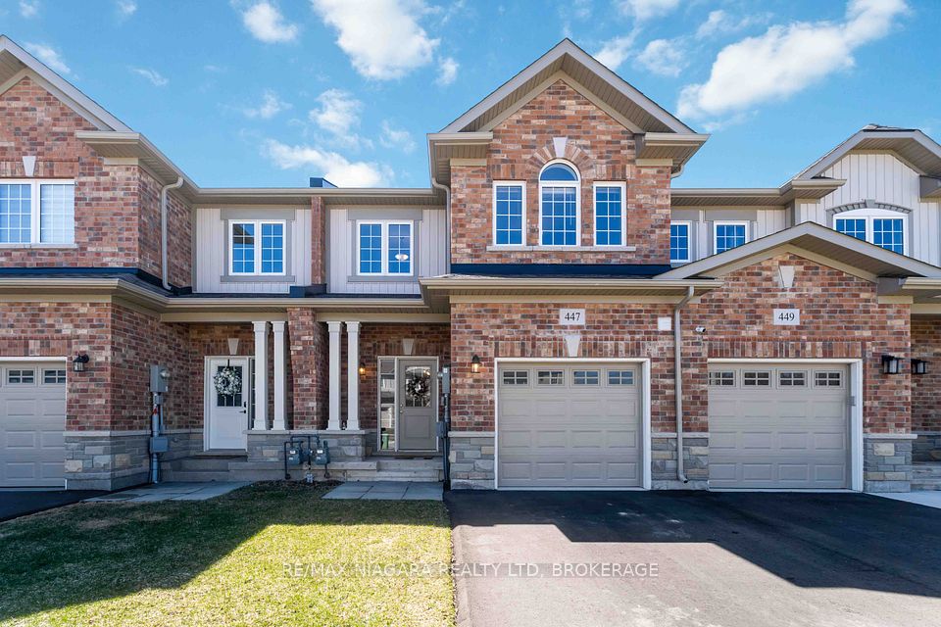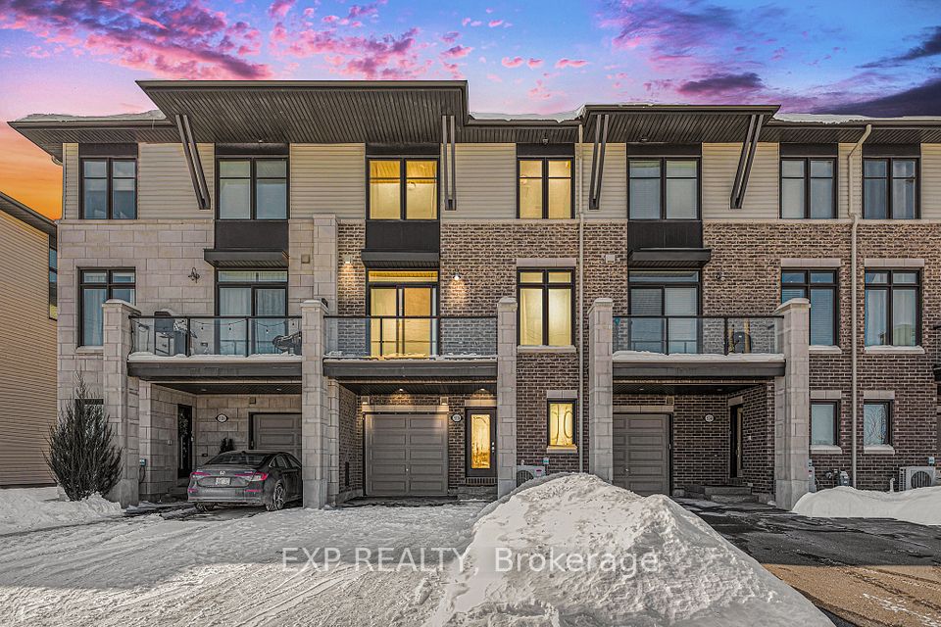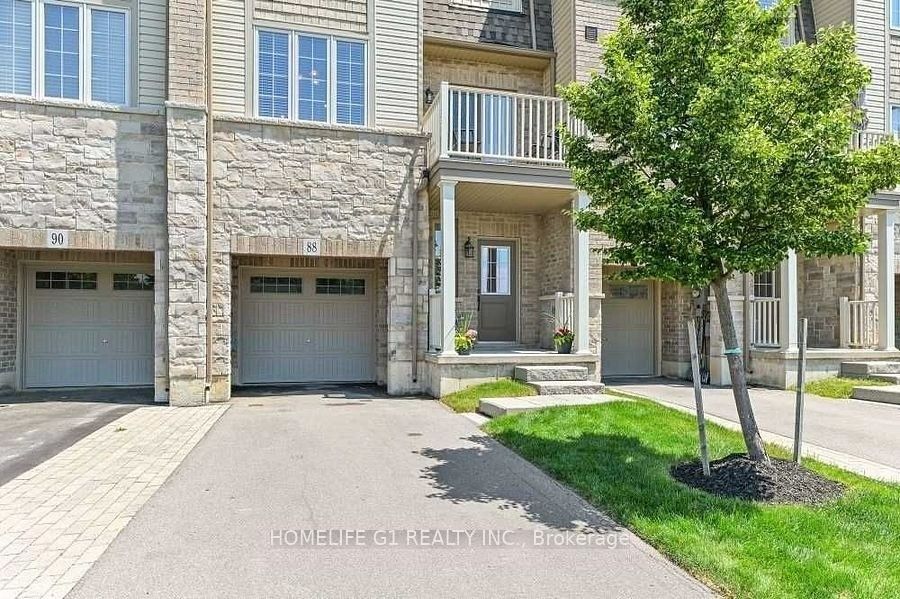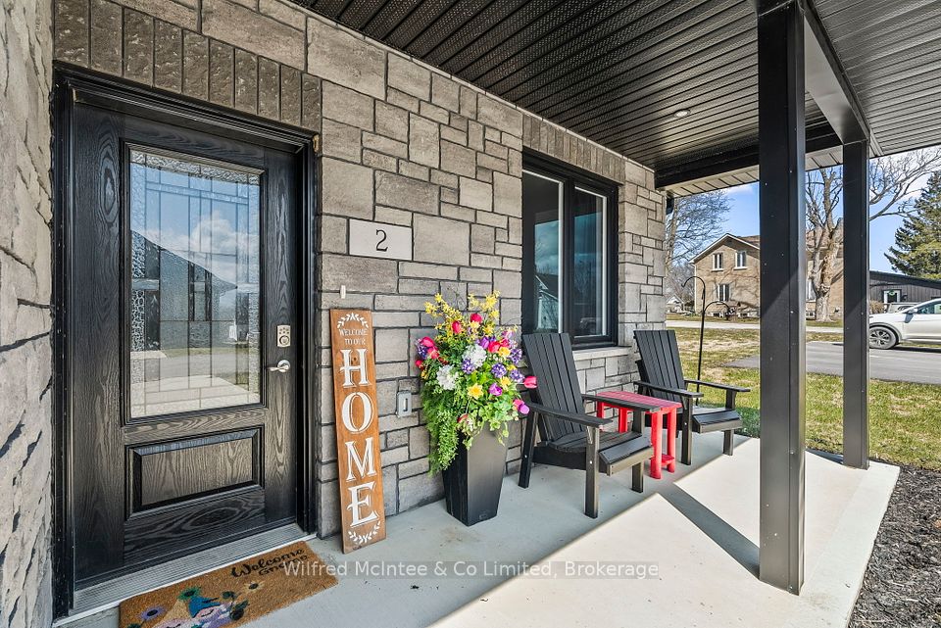$699,999
277 Main Street, Hamilton, ON L8P 1J7
Virtual Tours
Price Comparison
Property Description
Property type
Att/Row/Townhouse
Lot size
< .50 acres
Style
2-Storey
Approx. Area
N/A
Room Information
| Room Type | Dimension (length x width) | Features | Level |
|---|---|---|---|
| Dining Room | 2.9 x 4.32 m | Beamed Ceilings, Combined w/Kitchen, Glass Doors | Main |
| Kitchen | 4.32 x 4.32 m | Breakfast Bar, Renovated, B/I Appliances | Main |
| Living Room | 3.96 x 3.96 m | W/O To Deck, W/O To Patio | Main |
| Primary Bedroom | 4.27 x 4.32 m | Double Closet, B/I Closet | Second |
About 277 Main Street
Stunning downtown Hamilton Row/ Townhome with modern upgrades! Totally renovated top to bottom. Amazing historical features throughout. Custom chefs kitchen and gorgeous huge island. Open concept main floor living and dining with family room off the back that leads to private backyard deck and courtyard. Upstairs you will find a 4 piece beautifully redone bathroom featuring a claw foot tub and insuite laundry. Two bedrooms upstairs and the primary has wall to wall closets. Just a short walk to Locke Street and Hess Village and all of the great amenities of downtown West Hamilton. Cummuters dream with quick access to highway and walking distance to down town. **EXTRAS** **Interboard Listing: Cornerstone - Hamilton - Burlington**
Home Overview
Last updated
Feb 14
Virtual tour
None
Basement information
Full
Building size
--
Status
In-Active
Property sub type
Att/Row/Townhouse
Maintenance fee
$N/A
Year built
2023
Additional Details
MORTGAGE INFO
ESTIMATED PAYMENT
Location
Some information about this property - Main Street

Book a Showing
Find your dream home ✨
I agree to receive marketing and customer service calls and text messages from homepapa. Consent is not a condition of purchase. Msg/data rates may apply. Msg frequency varies. Reply STOP to unsubscribe. Privacy Policy & Terms of Service.







