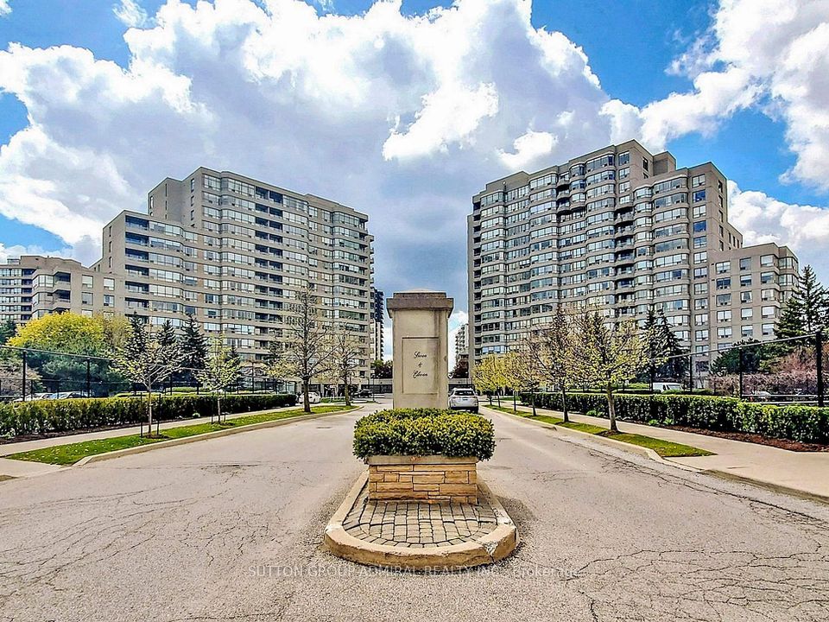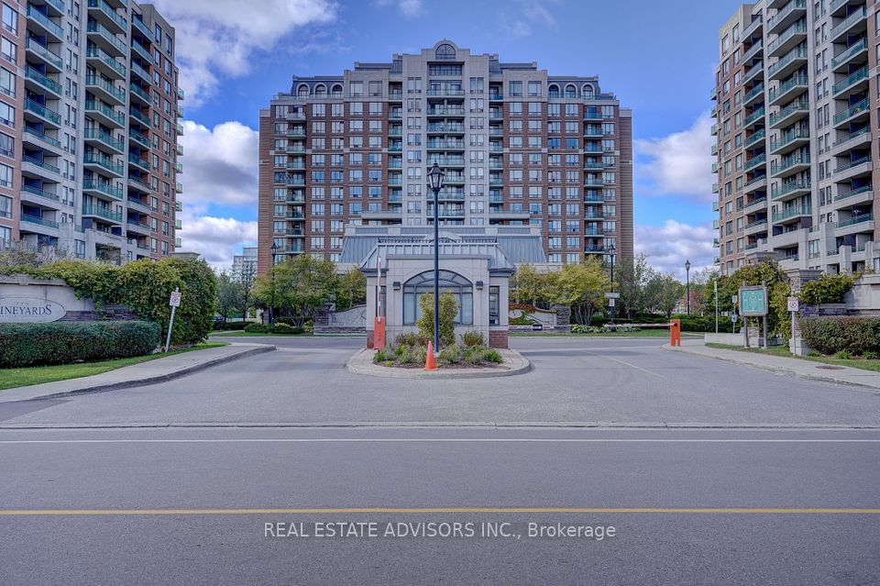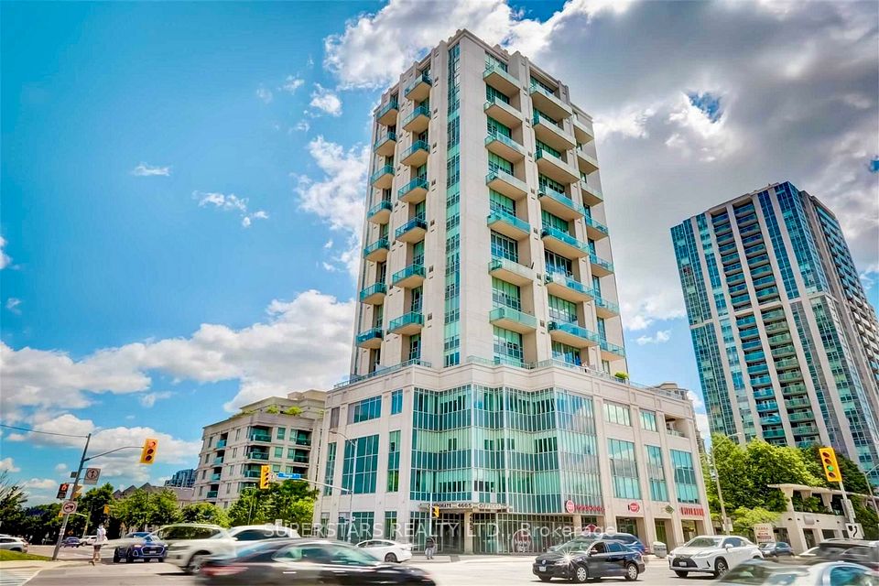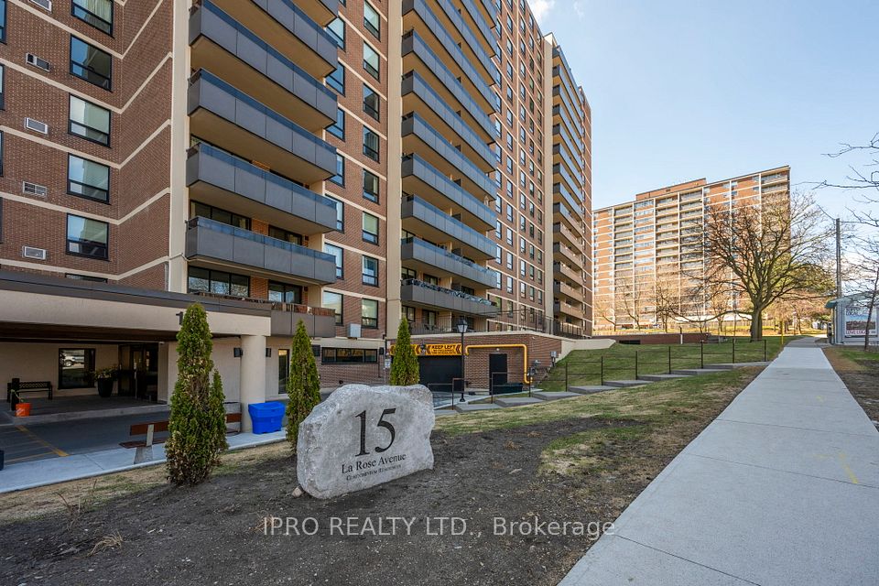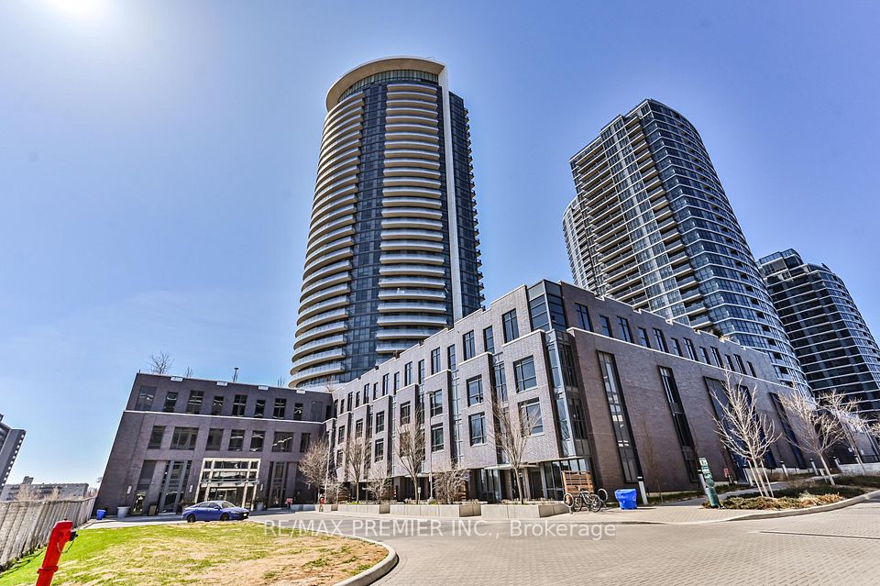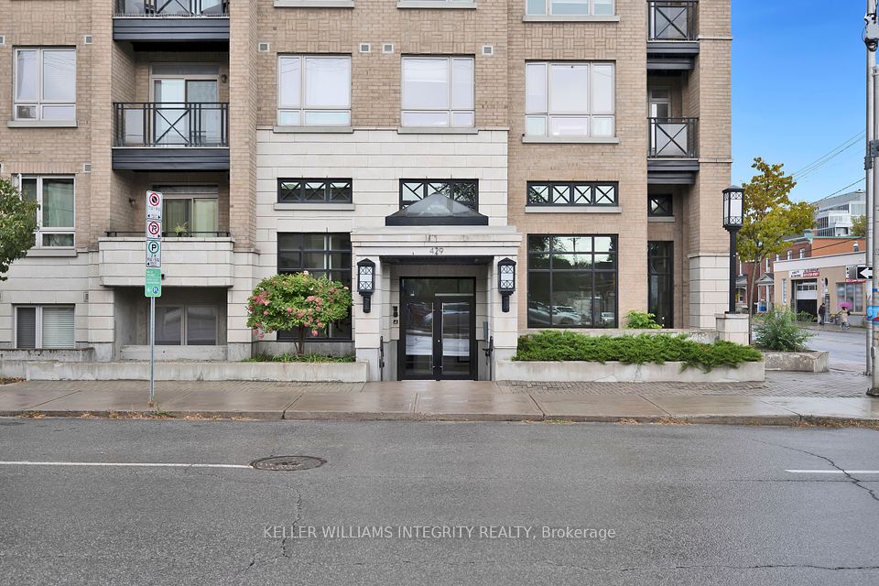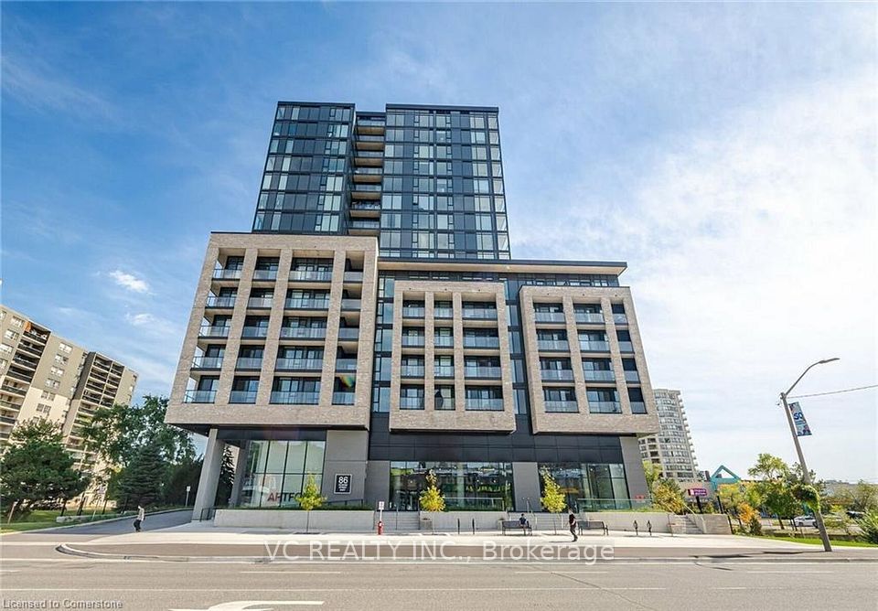$519,900
275 Village Green Square, Toronto E07, ON M1S 0L8
Price Comparison
Property Description
Property type
Condo Apartment
Lot size
N/A
Style
Apartment
Approx. Area
N/A
Room Information
| Room Type | Dimension (length x width) | Features | Level |
|---|---|---|---|
| Living Room | 3.05 x 2.6 m | W/O To Balcony, South View, Overlooks Park | Flat |
| Dining Room | 2.6 x 2.21 m | Combined w/Kitchen, Open Concept, Laminate | Flat |
| Kitchen | 2.6 x 2.21 m | Stainless Steel Appl, Granite Counters, Backsplash | Flat |
| Primary Bedroom | 3.28 x 3.05 m | 4 Pc Ensuite, Large Window, Double Closet | Flat |
About 275 Village Green Square
Well Maintained One (1) Bedroom + Den, Two (2) Baths Condo Unit. Built By TRIDEL-Avani2 At Metrogate. Open Concept Floor Plan With Walk-Out Living Room To The Balcony. South Exposure For Natural Light. Modern Kitchen With Stainless Steel Appliances. Spacious Den As Extra Room or Home Office. Great Building Amenities And Facilities. One (1) Parking And One(1) Locker. Walking Distance to Park, Ttc Bus. Nearby Schools, Day Care, Shopping, Banks, Restaurants And Groceries. Minutes Drive to Kennedy Commons, Agincourt Mall and Scarborough Town Centre. Easy Access To Kennedy Rd, Hwy 401/404 and Dvp. High Speed Internet Included In The Maintenance Fees.
Home Overview
Last updated
Apr 4
Virtual tour
None
Basement information
None
Building size
--
Status
In-Active
Property sub type
Condo Apartment
Maintenance fee
$489.48
Year built
--
Additional Details
MORTGAGE INFO
ESTIMATED PAYMENT
Location
Some information about this property - Village Green Square

Book a Showing
Find your dream home ✨
I agree to receive marketing and customer service calls and text messages from homepapa. Consent is not a condition of purchase. Msg/data rates may apply. Msg frequency varies. Reply STOP to unsubscribe. Privacy Policy & Terms of Service.







