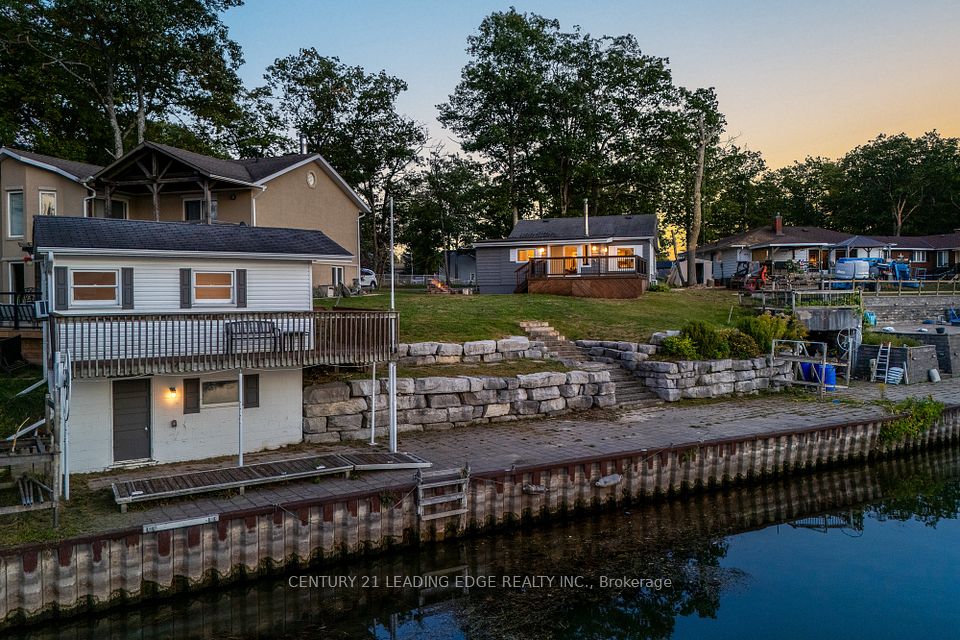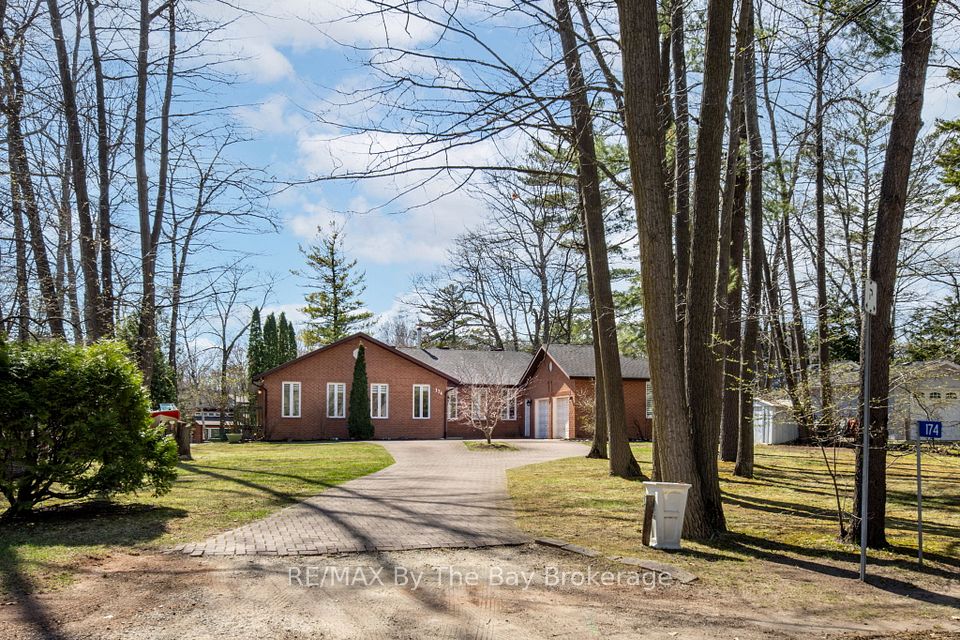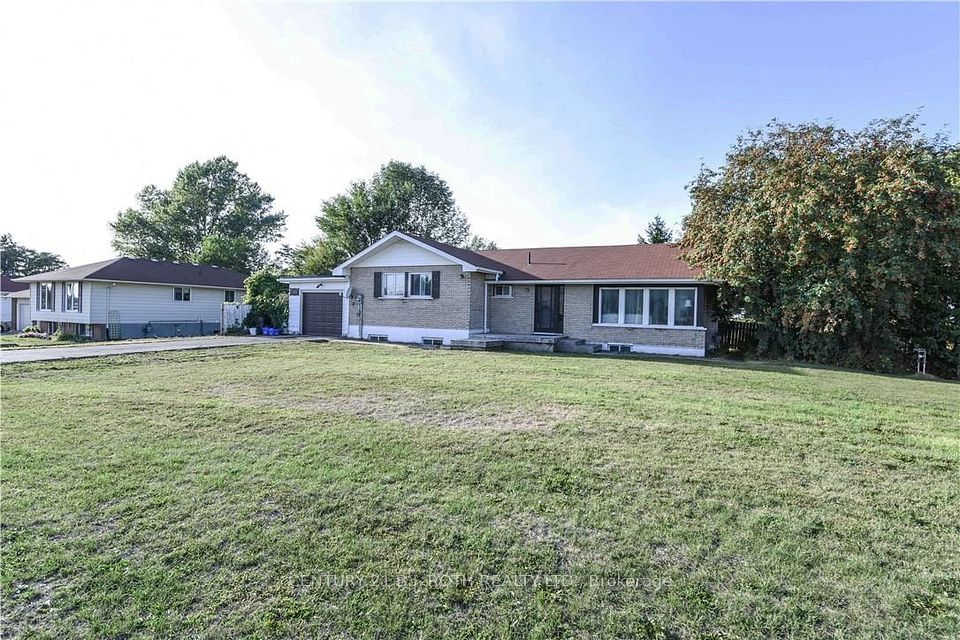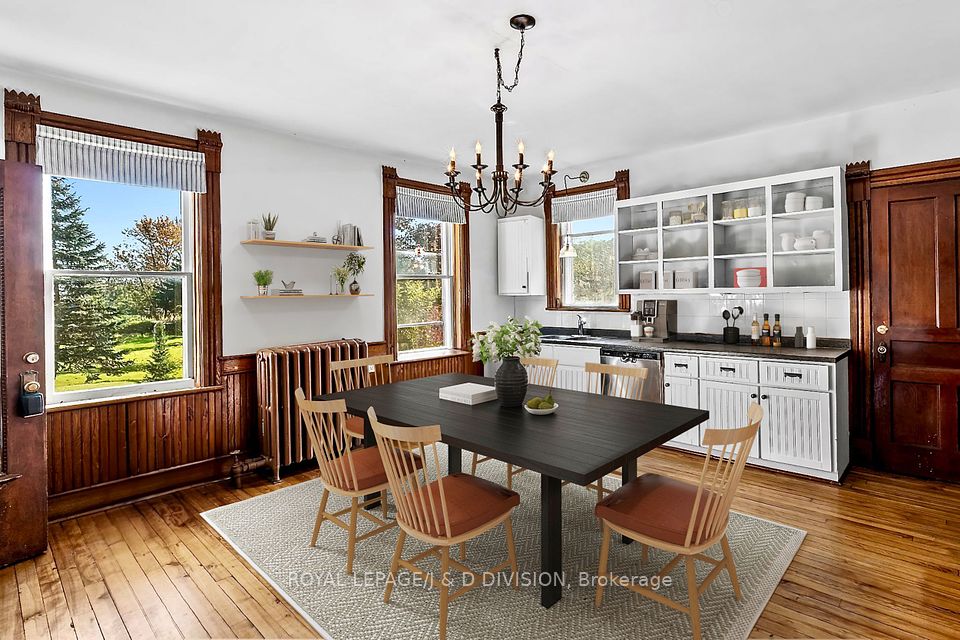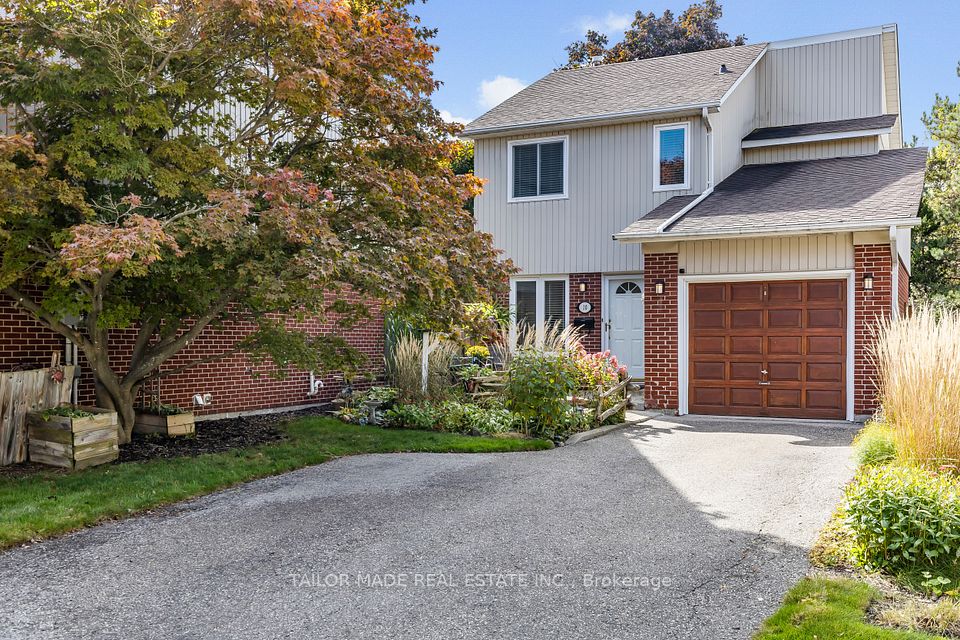$1,190,000
275 Peak Point Boulevard, Vaughan, ON L6A 0B3
Price Comparison
Property Description
Property type
Detached
Lot size
N/A
Style
2-Storey
Approx. Area
N/A
Room Information
| Room Type | Dimension (length x width) | Features | Level |
|---|---|---|---|
| Kitchen | 3.41 x 2.5 m | Crown Moulding, Granite Counters, Open Concept | Main |
| Breakfast | 3.41 x 3.05 m | Family Size Kitchen, Pantry, W/O To Garden | Main |
| Great Room | 3.84 x 5.55 m | Crown Moulding, Gas Fireplace, Hardwood Floor | Main |
| Primary Bedroom | 4.51 x 5.12 m | 5 Pc Ensuite, Hardwood Floor, Walk-In Closet(s) | Second |
About 275 Peak Point Boulevard
Previously Builder's Model Home: Gorgeous 4 Bedroom, 4-Bath Detached W/ Double-Car Garage On A Premium Corner Lot Fronting Onto Pond! Great Home With Finished Basement! Amazing Corner Layout! Loaded With Upgrades Including: 9-Feet Ceiling on the Main Floor, Casement Windows Throughout, Under-Cabinet Lighting, Granite Counters, Pantry, California Shutters, Hardwood Floors, Gas Fireplace, Designer Drapes. Large Master Suite With 5-Piece Bath & Walk-In Closet! Finished Basement W/ Huge Rec Room & Bath. Stunning Landscaping W/ Tiered Pattern Concrete, BBQ With Gas Line. Roof (2022); Sod (2021) & More. Walk To Bus, Minutes To Go Train, Recreation Centres, Schools, Daycare...Etc..
Home Overview
Last updated
3 days ago
Virtual tour
None
Basement information
Finished
Building size
--
Status
In-Active
Property sub type
Detached
Maintenance fee
$N/A
Year built
--
Additional Details
MORTGAGE INFO
ESTIMATED PAYMENT
Location
Some information about this property - Peak Point Boulevard

Book a Showing
Find your dream home ✨
I agree to receive marketing and customer service calls and text messages from homepapa. Consent is not a condition of purchase. Msg/data rates may apply. Msg frequency varies. Reply STOP to unsubscribe. Privacy Policy & Terms of Service.








