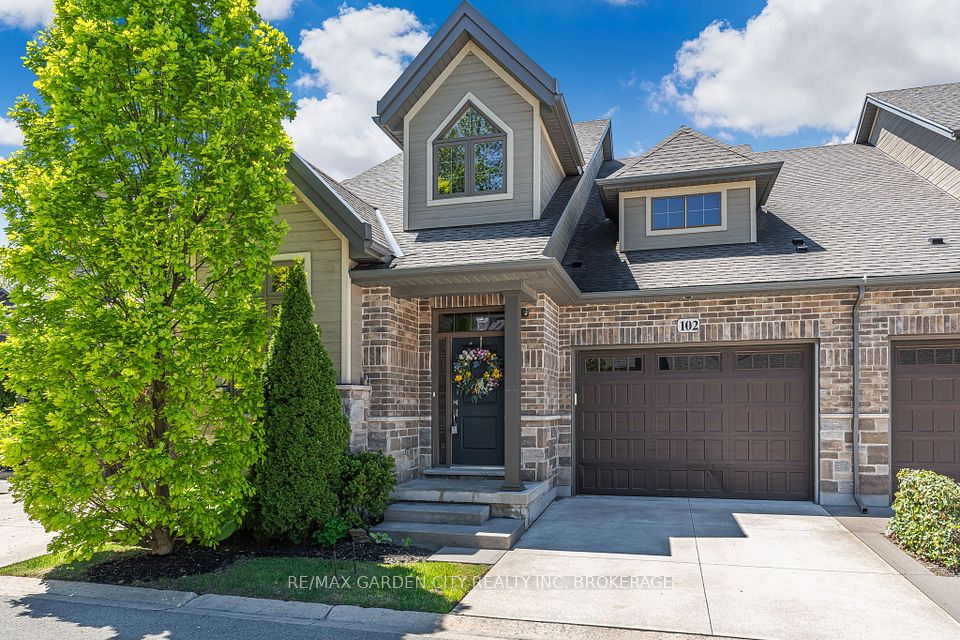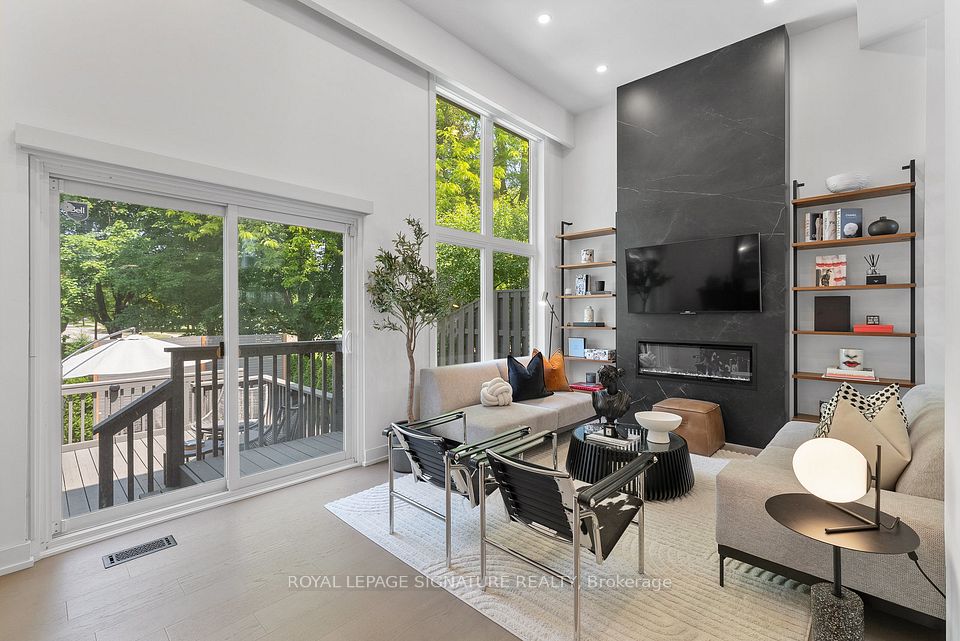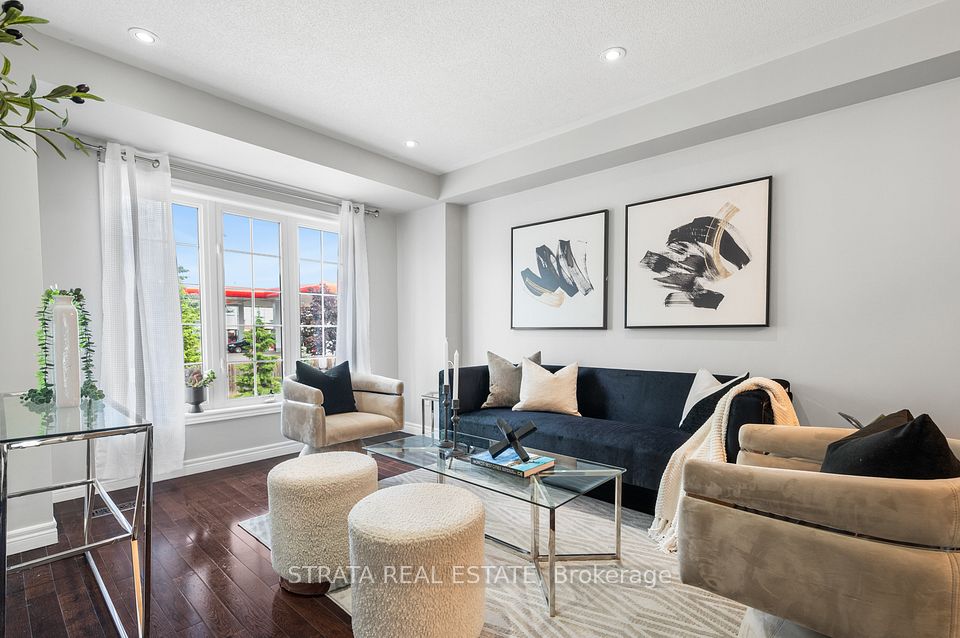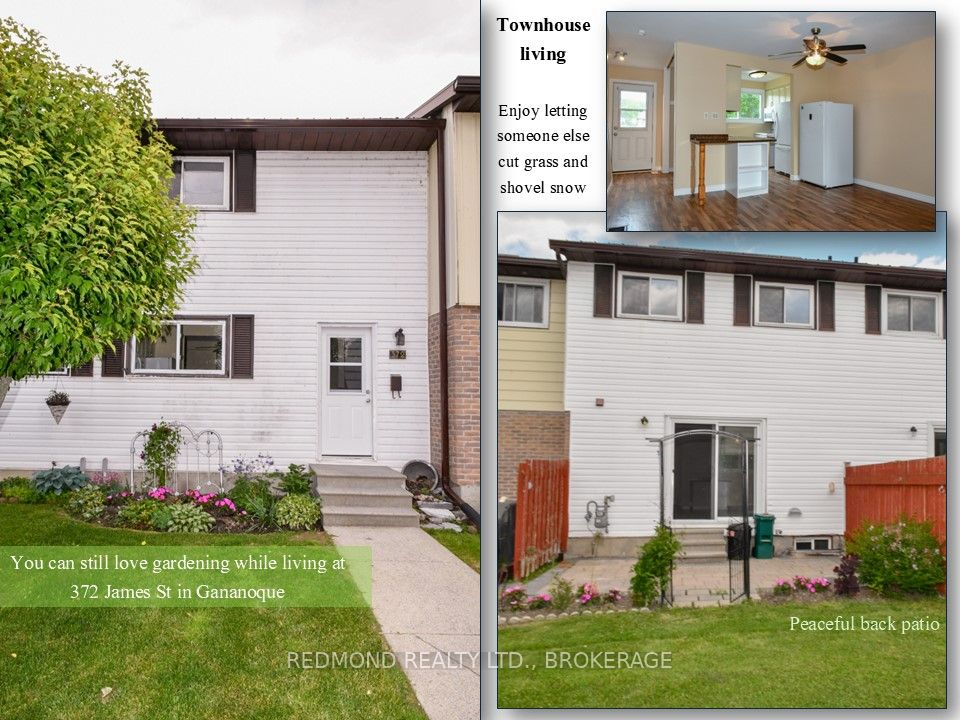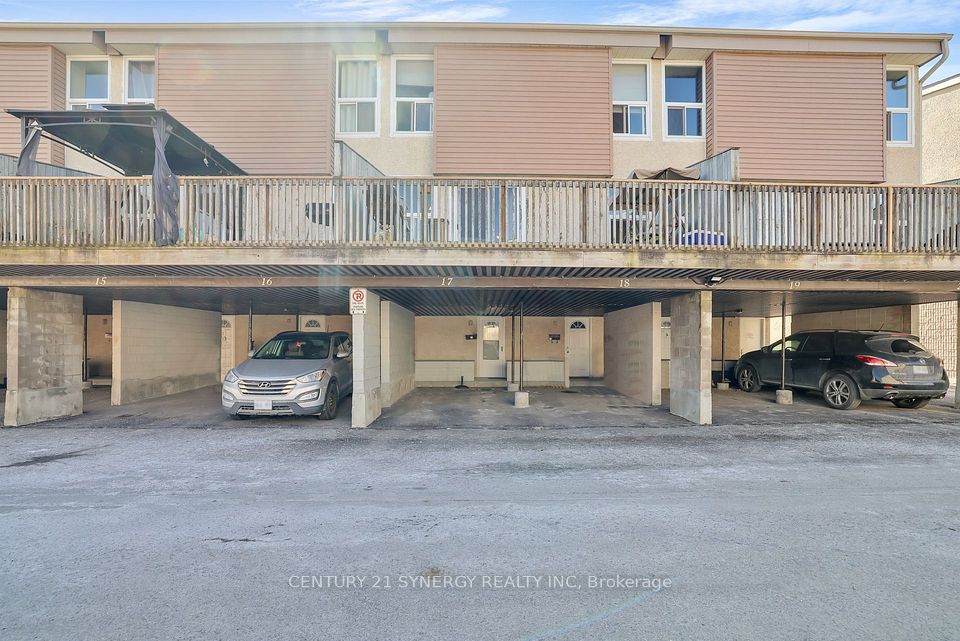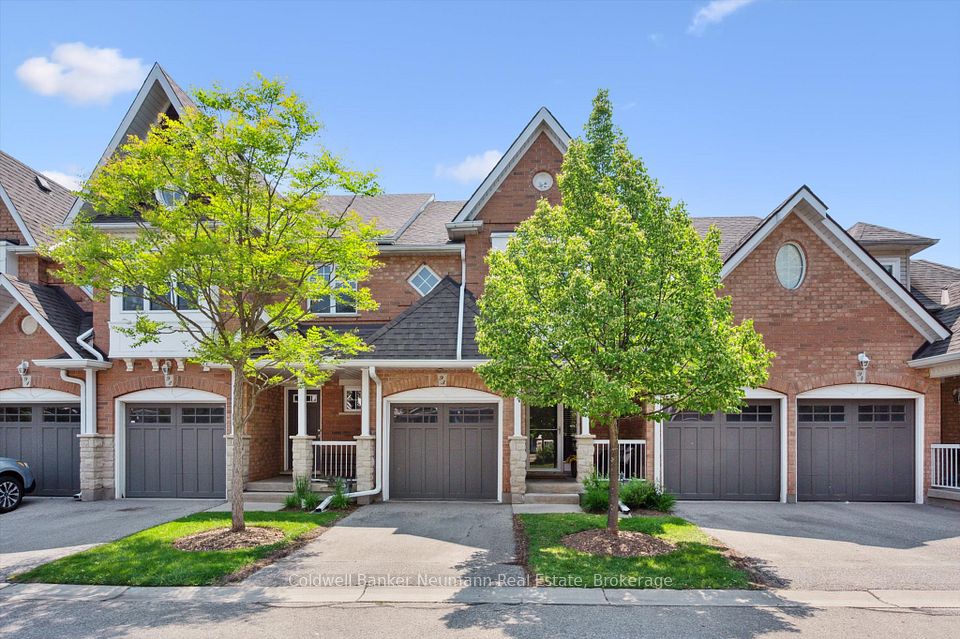
$685,000
275 Max Becker Drive, Kitchener, ON N2E 4G2
Price Comparison
Property Description
Property type
Condo Townhouse
Lot size
N/A
Style
Stacked Townhouse
Approx. Area
N/A
Room Information
| Room Type | Dimension (length x width) | Features | Level |
|---|---|---|---|
| Kitchen | 4.57 x 3.56 m | Centre Island, Eat-in Kitchen, Breakfast Area | Main |
| Dining Room | 2.74 x 3.56 m | Vinyl Floor, Combined w/Kitchen, Open Concept | Main |
| Living Room | 4.26 x 3.56 m | Vinyl Floor, Open Concept, Overlooks Dining | Main |
| Primary Bedroom | 4.6 x 3.35 m | Broadloom, 3 Pc Ensuite, Large Closet | Second |
About 275 Max Becker Drive
Welcome to this charming corner townhome offering 1,560 square feet of modern, well-designed living space. Featuring 3 spacious bedrooms and2.5 bathrooms, this home showcases an open-concept layout with 9-footceilings and luxury vinyl plank flooring throughout the main floor. The contemporary kitchen is equipped with a stunning 10-foot island, extended polished granite counter tops, a walk-in pantry, and sleek finishes perfect for both everyday living and entertaining. The primary bedroom includes a private 3-piece en-suite, providing a peaceful retreat, while the convenience of en-suite laundry adds to the home's practicality. Enjoy the added bonus of an enclosed balcony, ideal for relaxing or hosting guests, along with an attached garage for secure, direct access. Located within walking distance to grocery stores, shopping, a fitness center, and a community center, this home offers both comfort and convenience. Homes like this don't stay on the market for long! Schedule your private showing today and see firsth and why this could be your perfect next home.
Home Overview
Last updated
May 21
Virtual tour
None
Basement information
Crawl Space
Building size
--
Status
In-Active
Property sub type
Condo Townhouse
Maintenance fee
$510
Year built
--
Additional Details
MORTGAGE INFO
ESTIMATED PAYMENT
Location
Some information about this property - Max Becker Drive

Book a Showing
Find your dream home ✨
I agree to receive marketing and customer service calls and text messages from homepapa. Consent is not a condition of purchase. Msg/data rates may apply. Msg frequency varies. Reply STOP to unsubscribe. Privacy Policy & Terms of Service.






