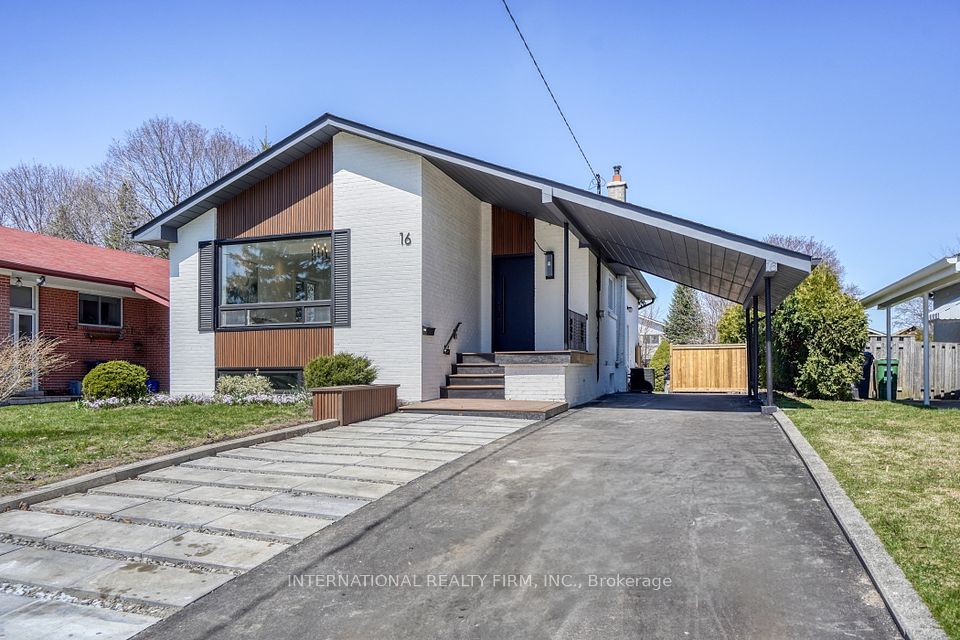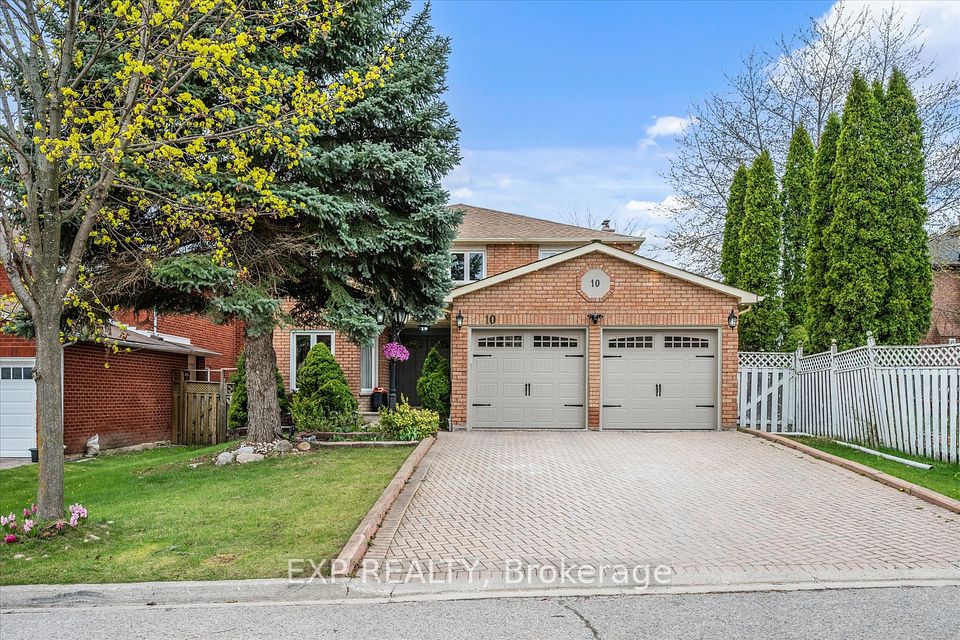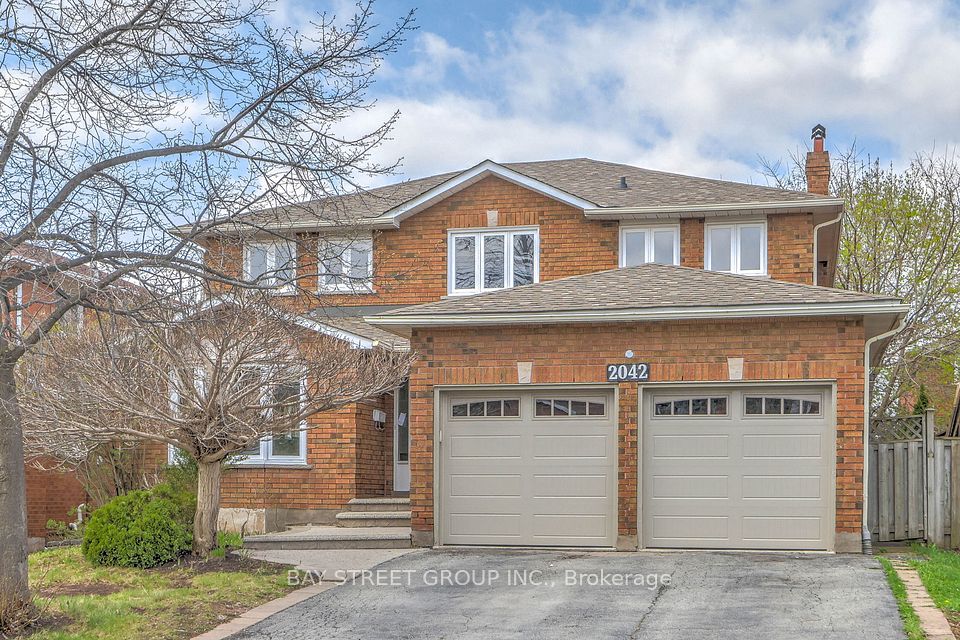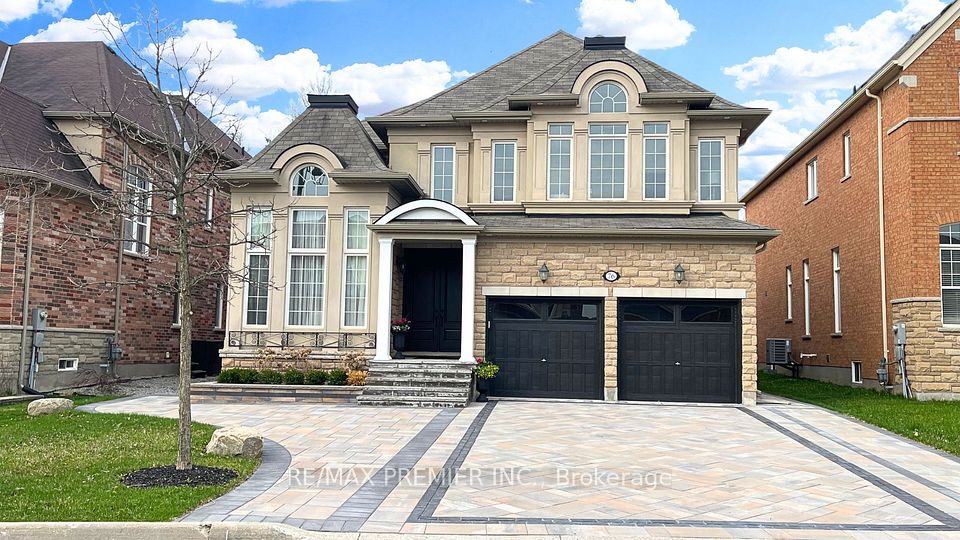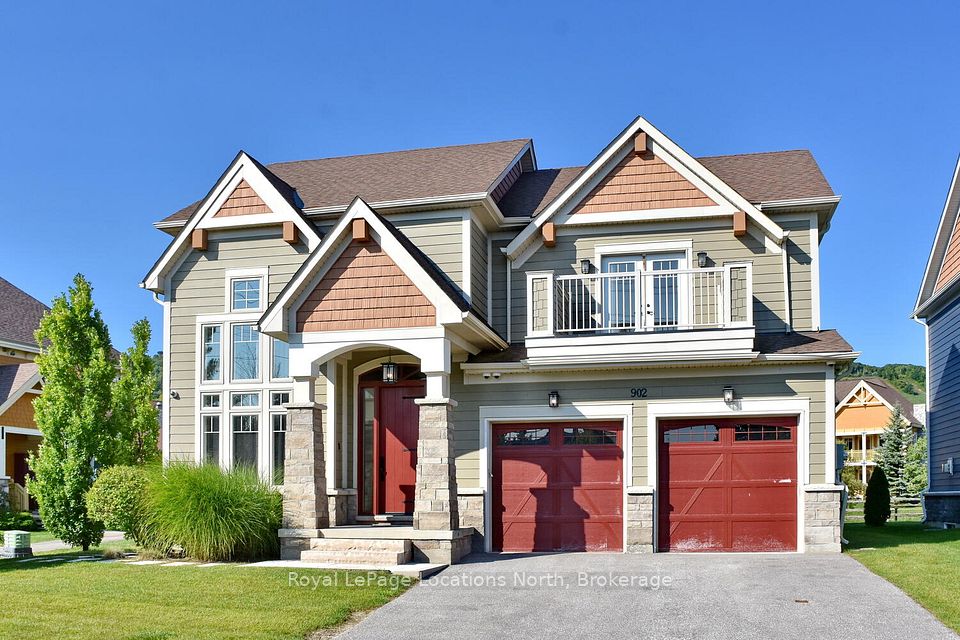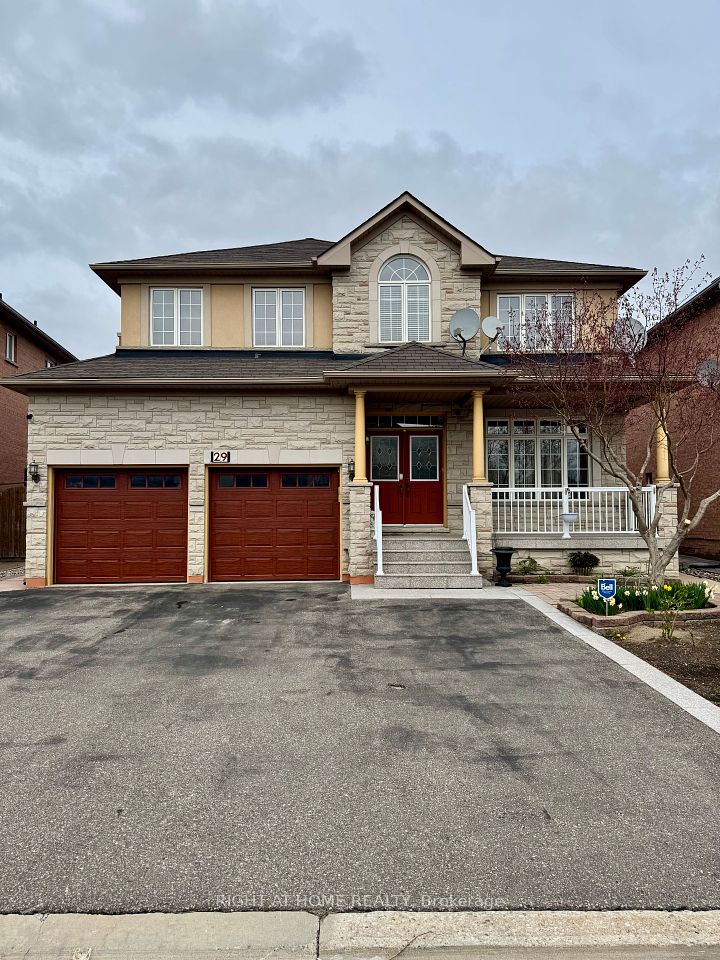$1,999,888
2749 13th Line, Bradford West Gwillimbury, ON L0L 1R0
Virtual Tours
Price Comparison
Property Description
Property type
Detached
Lot size
.50-1.99 acres
Style
2-Storey
Approx. Area
N/A
Room Information
| Room Type | Dimension (length x width) | Features | Level |
|---|---|---|---|
| Great Room | 3.7 x 3.31 m | Hardwood Floor, Gas Fireplace, Cathedral Ceiling(s) | Main |
| Dining Room | 4.31 x 6.89 m | Hardwood Floor, Combined w/Living, W/O To Pool | Main |
| Kitchen | 5.52 x 7.34 m | Hardwood Floor, Centre Island, Eat-in Kitchen | Main |
| Primary Bedroom | 3.69 x 3.14 m | Hardwood Floor, 5 Pc Ensuite, Walk-In Closet(s) | Main |
About 2749 13th Line
Wow! Simply Sensational! Knock-Out Custom Built with Over 6500 SF of Living Space on 3 Levels, 6 Bedrooms, 0.7 AC 200 ft Frontage Nicely Landscaped Lot with Magnificent Backyard Oasis with Inviting Inground Saltwater Pool & Enticing Entertainment Area! Bring Your Business Home with Heated Shop and Parking for Over 20 Vehicles! Curb Appeal and Much More! Soaring 9-20 ft Ceilings! Hardwood Floors on 3 Levels - Smooth Ceilings - Open Concept Plan! Huge Gourmet Centre Island Kitchen with Custom Cabinetry and Top of the Line SS Appliances - Massive 2 storey Great Room Overlooking Pool with Walk-Out to 2000 SF Permacon Entertainment Area! Primary Bedroom on Ground Floor with Inviting Ensuite and Organized Walk-In! Baths to all 5 Above Grade Bedrooms! Second Floor Open Concept Sitting Area Overlooking Great Room! "Unfinished" 600 SF Bonus Room Over Garage! Bright Professionally Finished Lower Level Too!
Home Overview
Last updated
Mar 30
Virtual tour
None
Basement information
Full, Finished
Building size
--
Status
In-Active
Property sub type
Detached
Maintenance fee
$N/A
Year built
--
Additional Details
MORTGAGE INFO
ESTIMATED PAYMENT
Location
Some information about this property - 13th Line

Book a Showing
Find your dream home ✨
I agree to receive marketing and customer service calls and text messages from homepapa. Consent is not a condition of purchase. Msg/data rates may apply. Msg frequency varies. Reply STOP to unsubscribe. Privacy Policy & Terms of Service.







