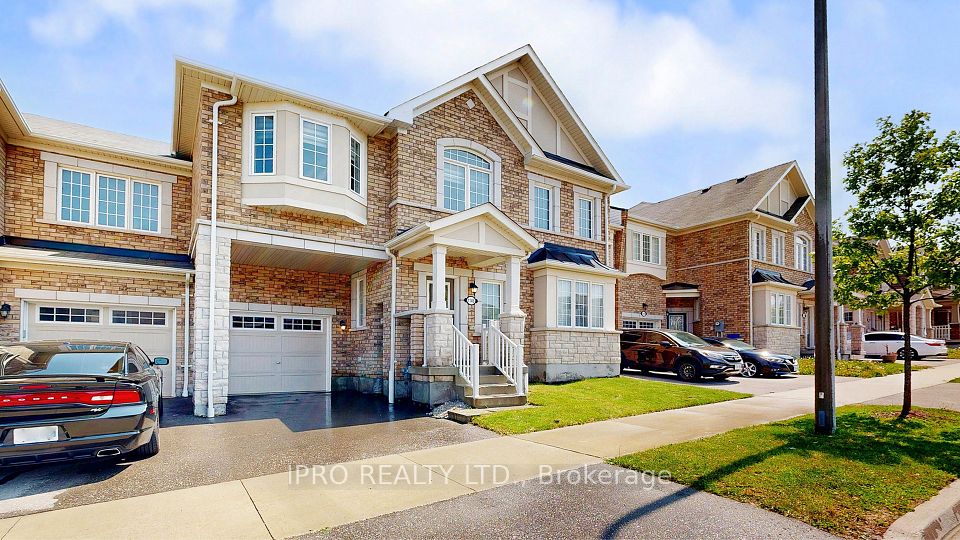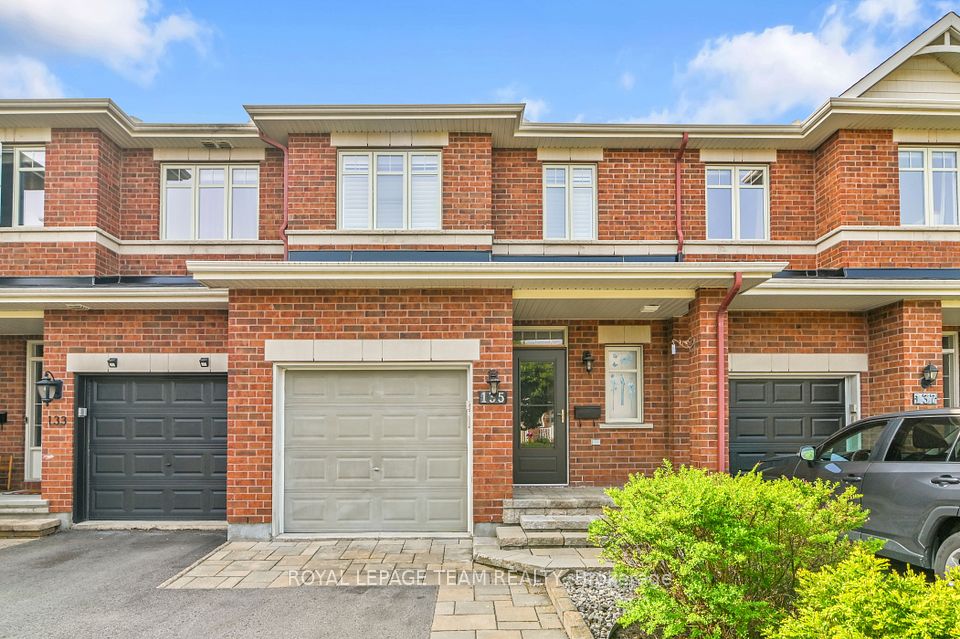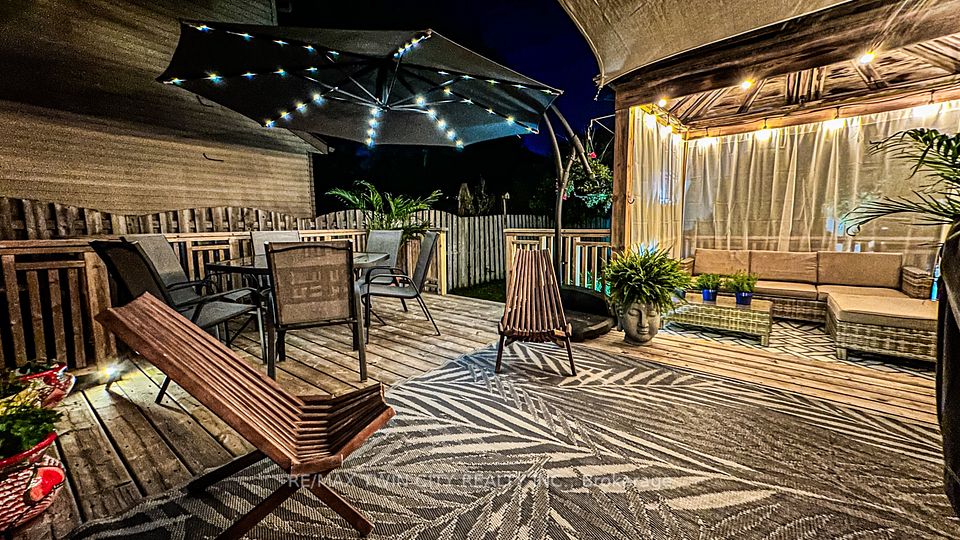
$895,000
2748 Lindholm Crescent, Mississauga, ON L5M 4S4
Virtual Tours
Price Comparison
Property Description
Property type
Att/Row/Townhouse
Lot size
N/A
Style
2-Storey
Approx. Area
N/A
Room Information
| Room Type | Dimension (length x width) | Features | Level |
|---|---|---|---|
| Living Room | 3.41 x 3.02 m | Hardwood Floor, Combined w/Dining, Overlooks Backyard | Ground |
| Dining Room | 3.83 x 3.34 m | Hardwood Floor, Combined w/Living | Ground |
| Kitchen | 5.94 x 3.06 m | Ceramic Floor, B/I Dishwasher, Backsplash | Ground |
| Breakfast | N/A | Ceramic Floor, W/O To Patio | Ground |
About 2748 Lindholm Crescent
Nestled in the vibrant heart of Central Erin Mills, this free-hold townhouse at 2748 Lindholm Crescent showcases a beautifully crafted townhouse by Great Gulf. This elegant residence features three generously sized bedrooms and four bathrooms, including a luxurious primary suite complete with a 4-piece ensuite. The thoughtfully designed layout offers distinct living and dining areas, enriched by hardwood flooring on both the main and second levels. A fully finished basement adds valuable living space with a cozy recreation room and a convenient 2-piece bathroom. Ideally located with easy access to major highways (403, 407, and QEW), this home is steps away from top-ranking schools such as Credit Valley Public School and John Fraser Secondary School. Enjoy proximity to premier amenities including Erin Mills Town Centre, Credit Valley Hospital, and Erin Mills Community Centre. Perfectly balancing sophistication, convenience, and family-friendly living, this Mississauga gem is truly move-in ready. *Extras: brand-new kitchen cabinetry and quartz counter tops, new roof, furnace and heat pump in the past three years.
Home Overview
Last updated
1 day ago
Virtual tour
None
Basement information
Finished
Building size
--
Status
In-Active
Property sub type
Att/Row/Townhouse
Maintenance fee
$N/A
Year built
--
Additional Details
MORTGAGE INFO
ESTIMATED PAYMENT
Location
Some information about this property - Lindholm Crescent

Book a Showing
Find your dream home ✨
I agree to receive marketing and customer service calls and text messages from homepapa. Consent is not a condition of purchase. Msg/data rates may apply. Msg frequency varies. Reply STOP to unsubscribe. Privacy Policy & Terms of Service.












