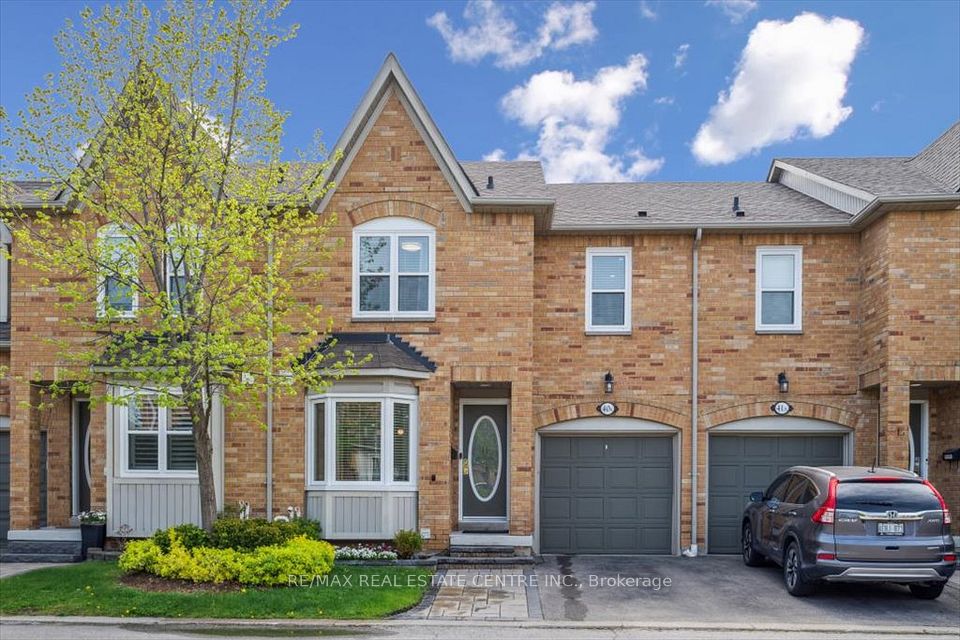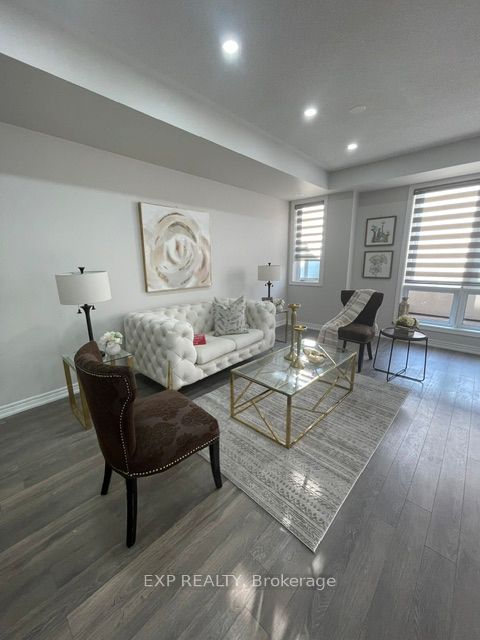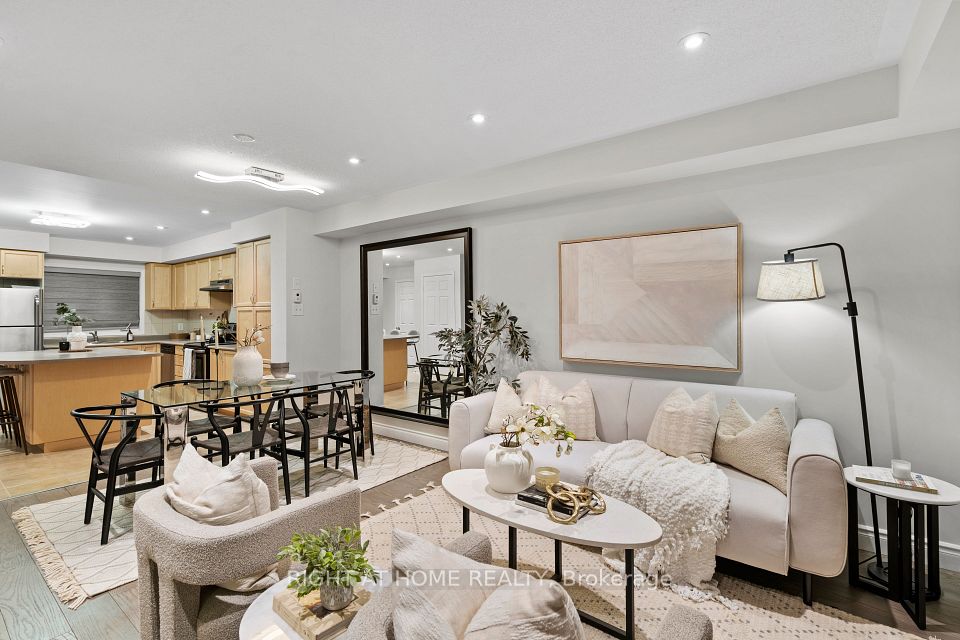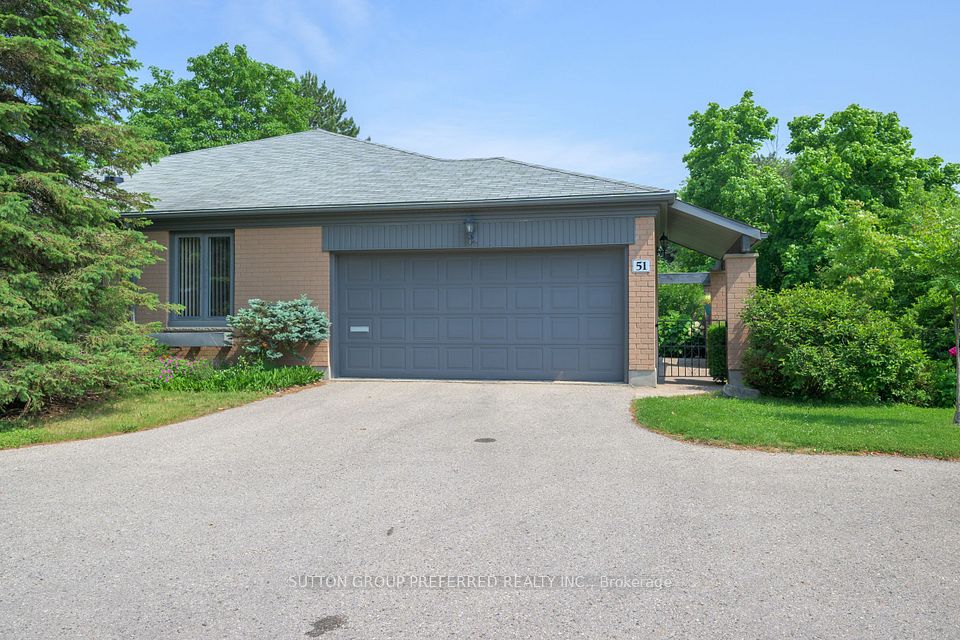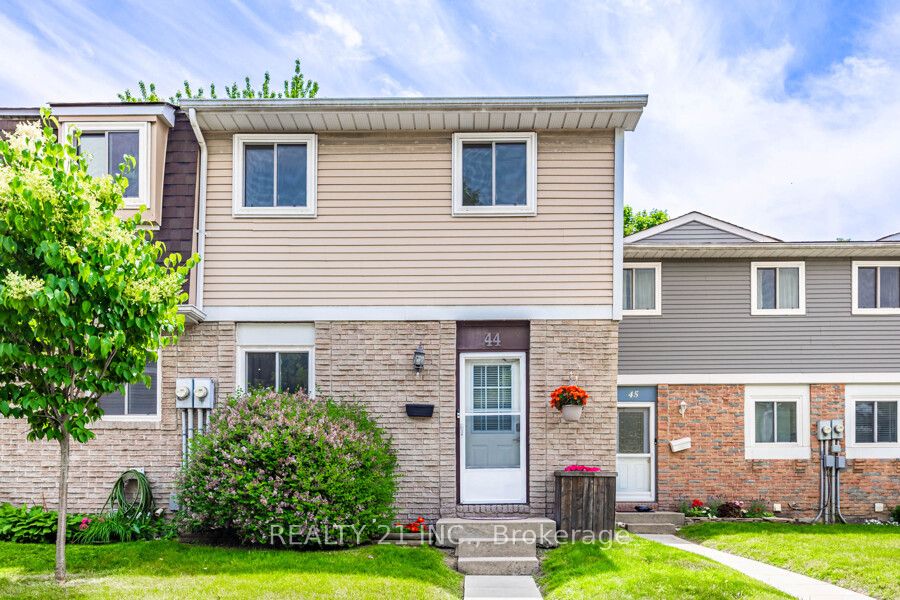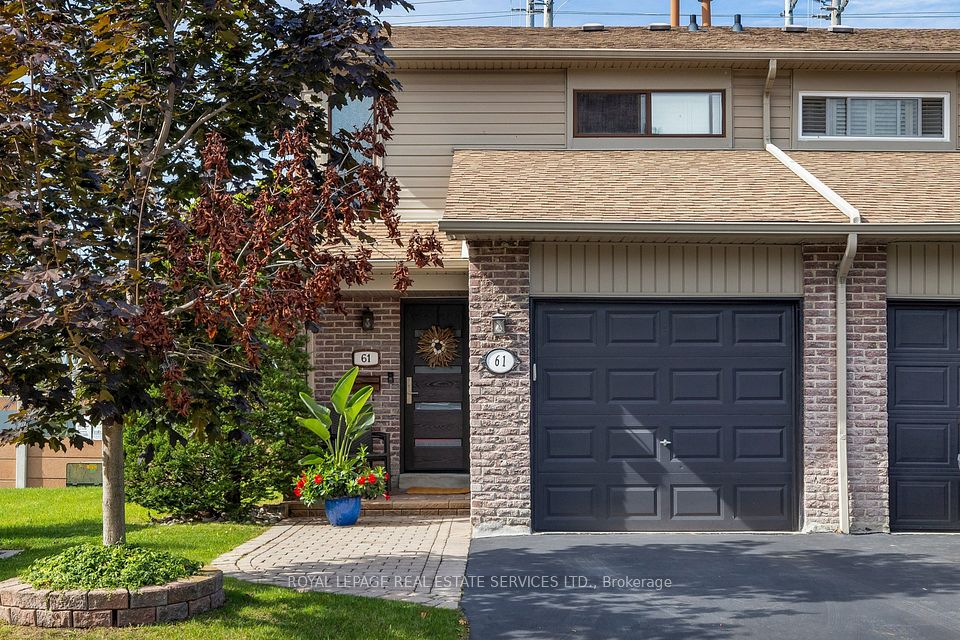
$869,990
274 Ironside Drive, Oakville, ON L6M 1R1
Price Comparison
Property Description
Property type
Condo Townhouse
Lot size
N/A
Style
3-Storey
Approx. Area
N/A
Room Information
| Room Type | Dimension (length x width) | Features | Level |
|---|---|---|---|
| Foyer | N/A | Tile Floor, Mirrored Closet, W/O To Garage | Ground |
| Living Room | 5 x 3.35 m | Laminate, Combined w/Dining, Large Window | Second |
| Dining Room | 5 x 3.35 m | Laminate, Combined w/Living, Large Window | Second |
| Kitchen | 2.44 x 3.05 m | Laminate, Centre Island, Stainless Steel Appl | Second |
About 274 Ironside Drive
Discover the CHT1 model at Mattamy Homes' Carding House Townsan all-electric, Energy Star certified 3-storey townhome that pairs smart, space-efficient design with exceptional outdoor living in Oakvilles established Preserve community. Offering 1,430 sq. ft. of interior space plus a private 357 sq. ft. rooftop terrace, this home features a bright open-concept second floor with a modern kitchen, Juliette balcony, and generous living/dining space. A full bathroom is located just steps away, along with a convenient laundry closet. Upstairs, three well-planned bedrooms include a secondary bedroom with its own balcony and a second full bathroom on the third level, offering privacy and flow. A private garage with direct entry, driveway parking, and exclusive access to Carding House condo amenities including a fitness studio, co-working lounge, and social lounge complete the lifestyle offering. Located in a walkable, built-out neighbourhood with top-ranked schools, trails, parks, and retail nearby. Fall 2025 occupancy. Rooftop townhomes like this are a rare opportunity in a move-in-ready Oakville setting!
Home Overview
Last updated
Jun 5
Virtual tour
None
Basement information
None
Building size
--
Status
In-Active
Property sub type
Condo Townhouse
Maintenance fee
$170
Year built
--
Additional Details
MORTGAGE INFO
ESTIMATED PAYMENT
Location
Some information about this property - Ironside Drive

Book a Showing
Find your dream home ✨
I agree to receive marketing and customer service calls and text messages from homepapa. Consent is not a condition of purchase. Msg/data rates may apply. Msg frequency varies. Reply STOP to unsubscribe. Privacy Policy & Terms of Service.






