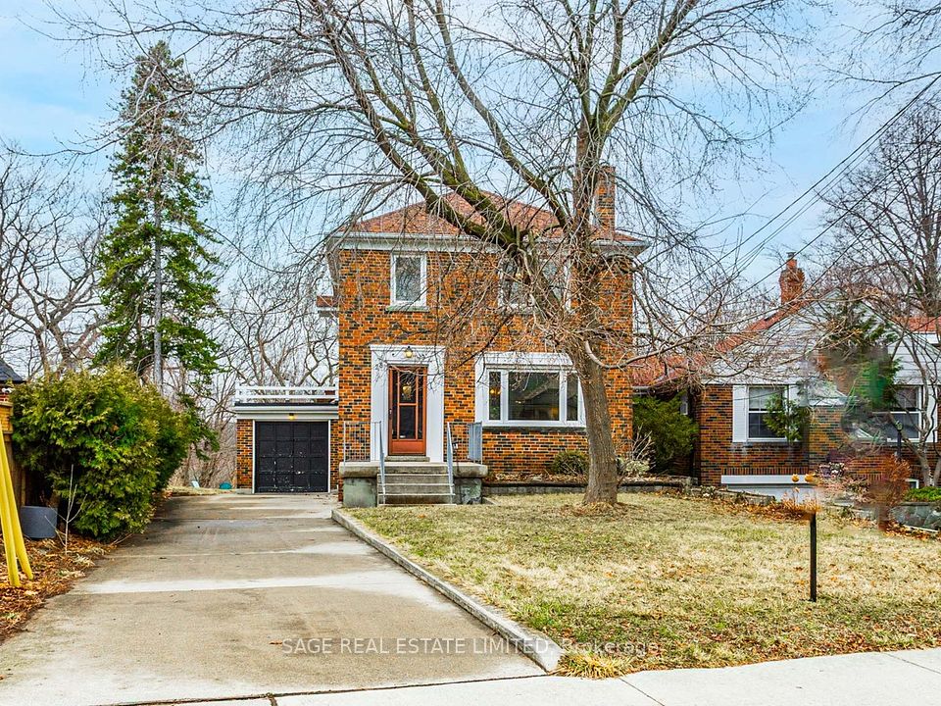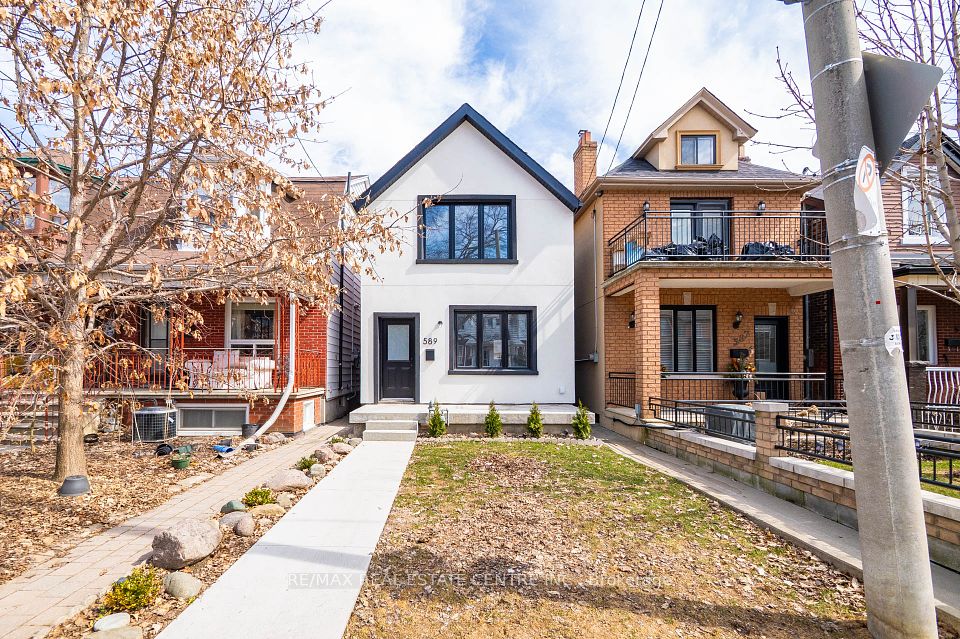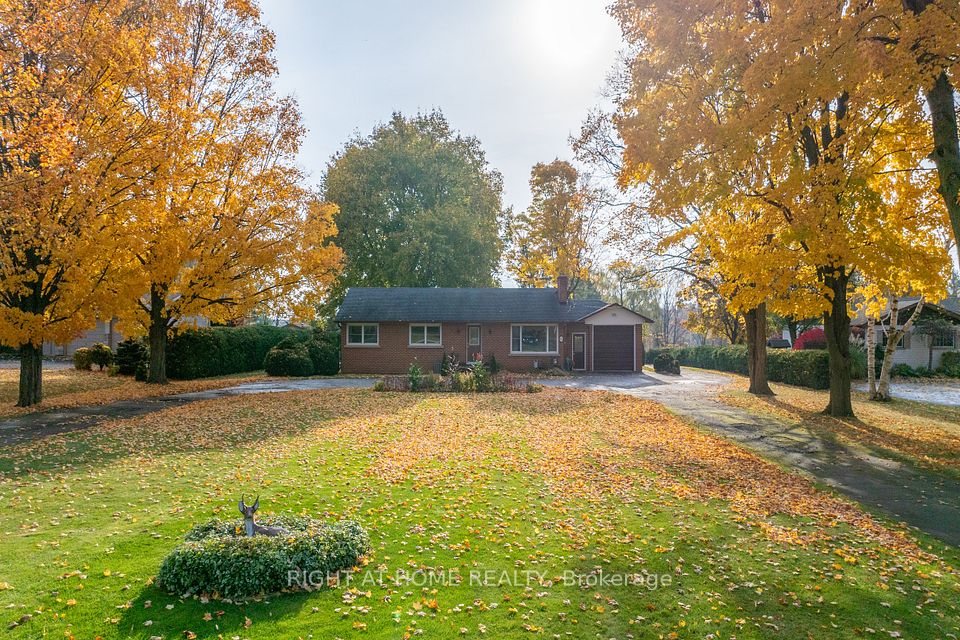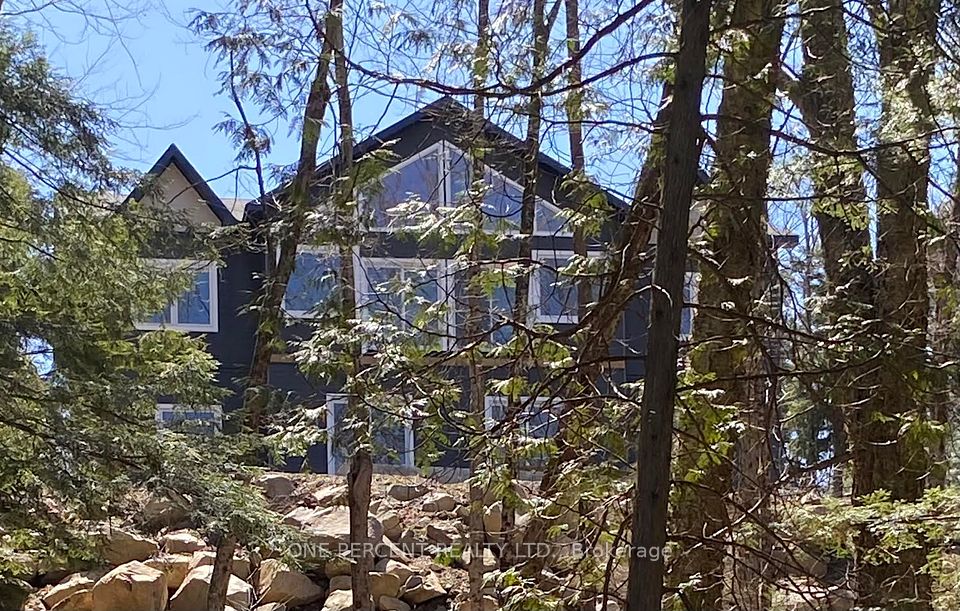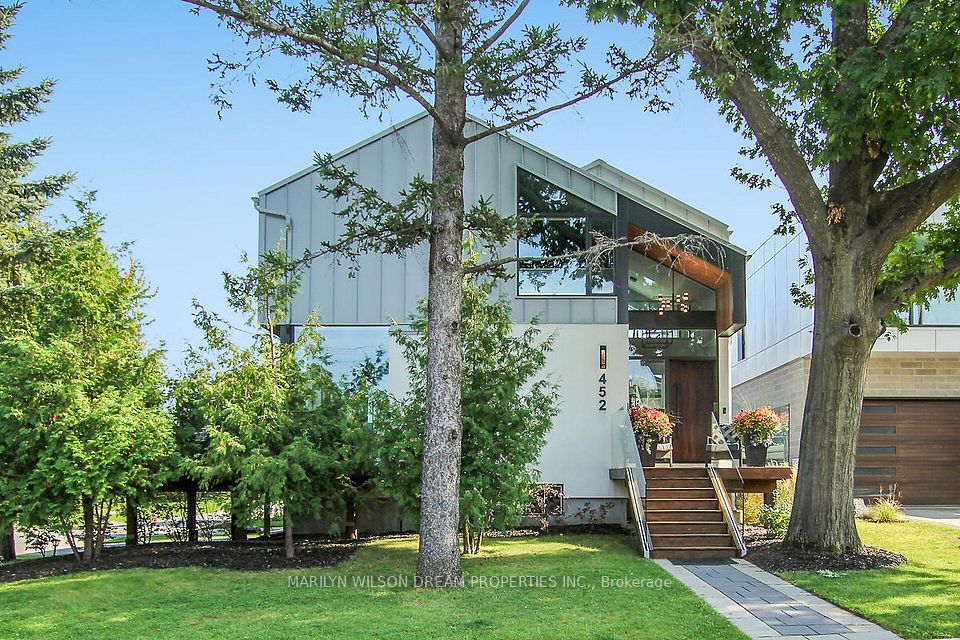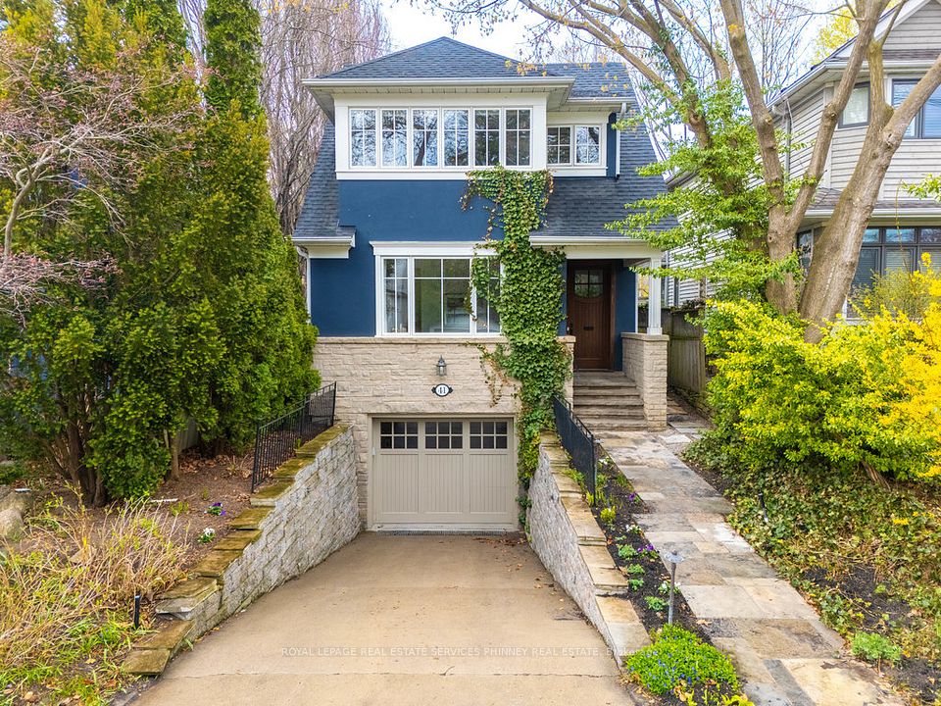$1,799,000
273 Stephenson Point Road, Scugog, ON L9L 1B4
Price Comparison
Property Description
Property type
Detached
Lot size
N/A
Style
2-Storey
Approx. Area
N/A
Room Information
| Room Type | Dimension (length x width) | Features | Level |
|---|---|---|---|
| Living Room | 5.91 x 4.29 m | Vaulted Ceiling(s), Window Floor to Ceiling, Ceiling Fan(s) | Main |
| Kitchen | 6 x 4.04 m | Granite Counters, Ceramic Backsplash, Breakfast Area | Main |
| Dining Room | 3.71 x 3.59 m | Hardwood Floor, Separate Room, Overlooks Frontyard | Main |
| Bedroom 3 | 3.47 x 2.46 m | Double Closet, Beamed Ceilings, Large Window | Main |
About 273 Stephenson Point Road
If paradise had an address! Welcome to 273 Stephenson Point and experience endless breathtaking waterfront views. This 3 bedroom 3 bathroom, south-west facing family home perfectly combines that cottage feel with year-round practical enjoyment. A true entertainer's lifestyle with serene panoramic views of Lake Scugog, offering nearly 160ft of privately owned clean and clear shoreline. Within one hour to the GTA core, close to all major highways and the wonderful amenities of Port Perry, this is your final call for Lakeside living! Beautiful home features hardwood flooring throughout with a 21'ft vaulted ceiling entrance into the main living area with stunning floor to ceiling windows showcasing Lake views from every angle imaginable. Modern kitchen with heated floors, upgraded granite countertops and breakfast area overlooking the Lake. Walk-out to expansive wrap-around deck with power retractable awning and bbq area. Main floor bedroom with access to full 3pc bathroom with heated floors provides bungalow-like convenience. Upper level features primary Loft bedroom with private walk-out balcony, extensive mirrored closet space, updated 4pc ensuite with granite countertop and soaker tub. Large walkout basement overflowing with natural sunlight in every room and offers additional entertainment space with gas fireplace, utility room / gym with direct Lake view, laundry room and access to garage with multiple entries to interlocked Backyard with fire pit and dock. 2 Car garage with loft storage and 7'x10' roll up drive through door to backyard. Boat house (16'x25') with 100Amp service, winch system and marine railway. Must see virtual tour video & attached feature sheets! This opportunity absolutely cannot be missed! --- Extras: Irrigation system throughout, Water Softener (2018), Reverse Osmosis Tank (2023), Sewage Pump (2022), Septic Cleaned (Nov 2024), A/C (2018), Furnace (2018), Roof (50 yr lifetime), Triple Pane Windows (2018 Bsmt, 2020 Kitchen), Stove (Dec 2024).
Home Overview
Last updated
3 days ago
Virtual tour
None
Basement information
Finished, Walk-Out
Building size
--
Status
In-Active
Property sub type
Detached
Maintenance fee
$N/A
Year built
2024
Additional Details
MORTGAGE INFO
ESTIMATED PAYMENT
Location
Some information about this property - Stephenson Point Road

Book a Showing
Find your dream home ✨
I agree to receive marketing and customer service calls and text messages from homepapa. Consent is not a condition of purchase. Msg/data rates may apply. Msg frequency varies. Reply STOP to unsubscribe. Privacy Policy & Terms of Service.







