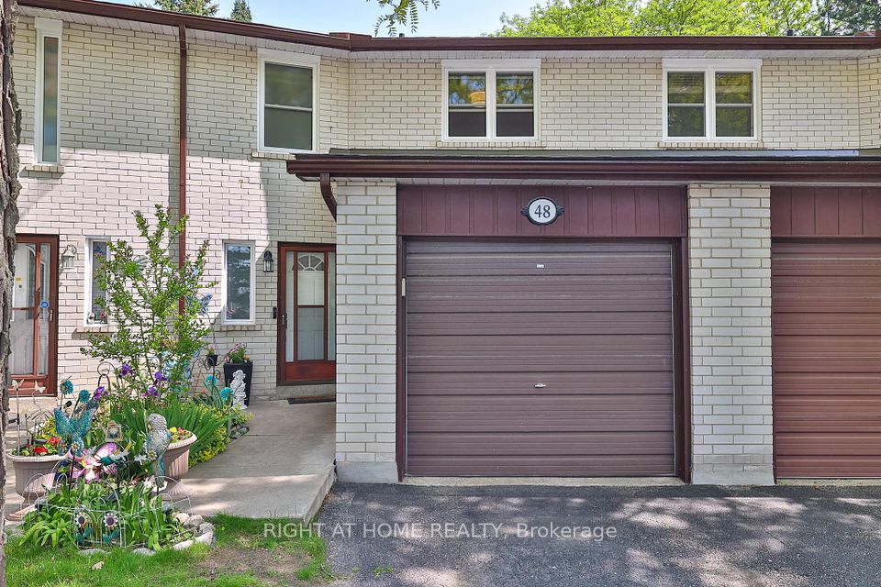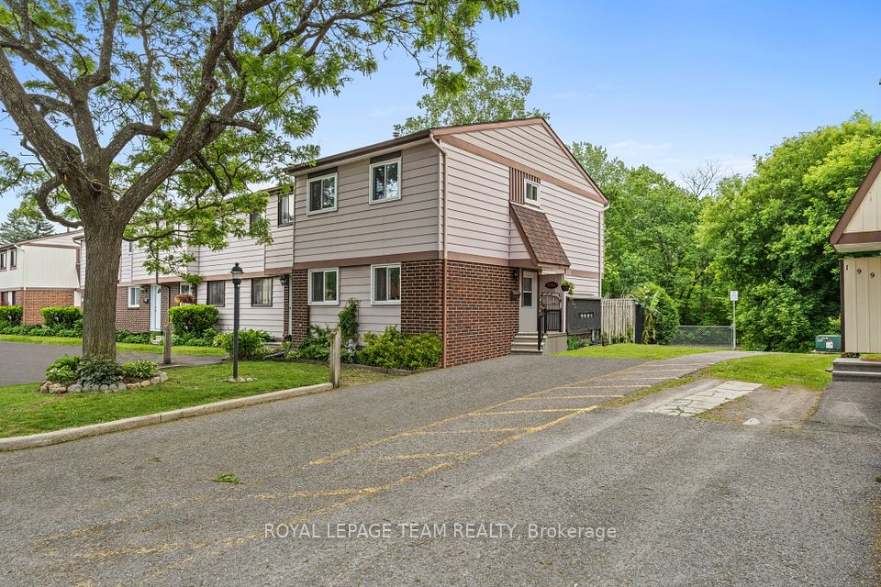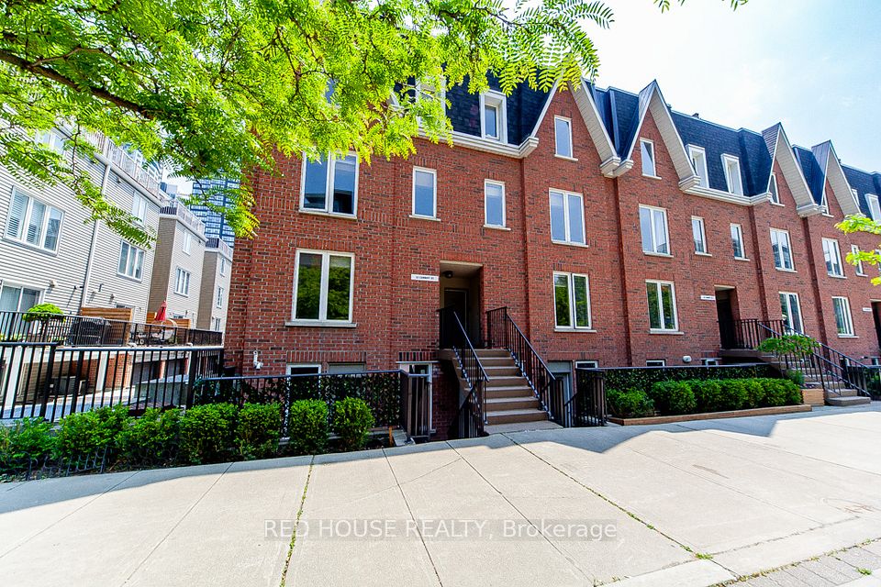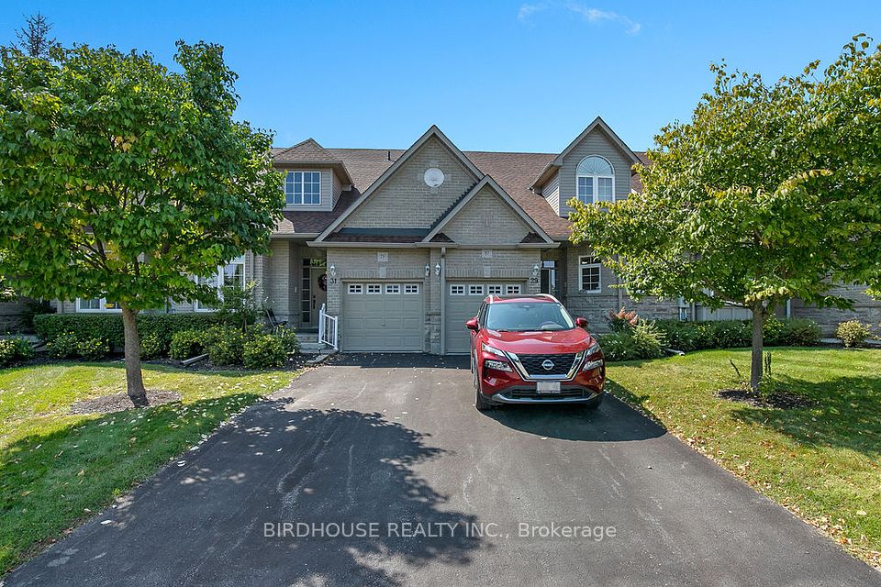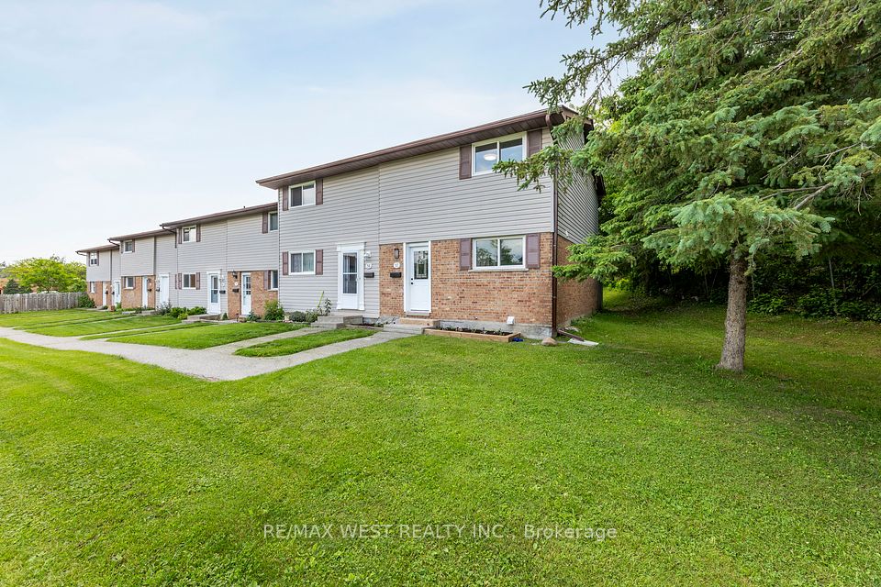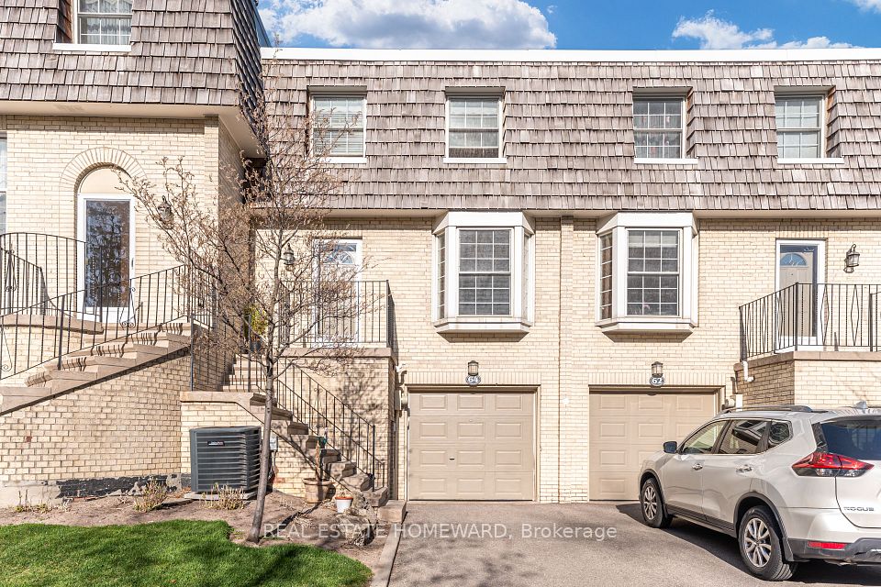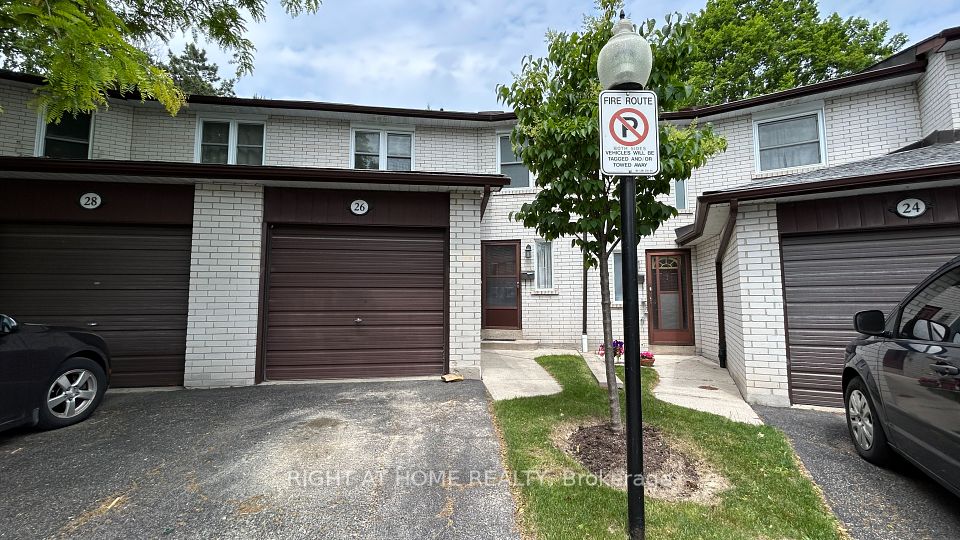
$699,900
273 Riddell Street, Woodstock, ON N4S 0C8
Price Comparison
Property Description
Property type
Condo Townhouse
Lot size
N/A
Style
Bungalow
Approx. Area
N/A
Room Information
| Room Type | Dimension (length x width) | Features | Level |
|---|---|---|---|
| Living Room | 6 x 3.22 m | N/A | Main |
| Foyer | 2.54 x 2.23 m | N/A | Main |
| Mud Room | 1.65 x 2.4 m | N/A | Main |
| Office | 2.69 x 4.16 m | N/A | Main |
About 273 Riddell Street
This spacious, one-floor living detached condo offers an open-concept layout. The bright white kitchen features cabinets to the ceiling, solid surface counters, a pantry, and a large island. The great room has a cozy fireplace and terrace doors to a raised sundeck. A main floor office/den provides a dedicated workspace. The primary suite includes a walk-in closet and an ensuite featuring a soaker tub and separate shower. An additional bedroom with a large closet is also on the main level. The finished walkout basement adds significant living space, including a family room with a fireplace, a bedroom, and a three-piece bath, plus loads of storage. There is also a covered patio accessible from the basement. Quick possession available.
Home Overview
Last updated
Apr 14
Virtual tour
None
Basement information
Full, Partially Finished
Building size
--
Status
In-Active
Property sub type
Condo Townhouse
Maintenance fee
$405
Year built
--
Additional Details
MORTGAGE INFO
ESTIMATED PAYMENT
Location
Some information about this property - Riddell Street

Book a Showing
Find your dream home ✨
I agree to receive marketing and customer service calls and text messages from homepapa. Consent is not a condition of purchase. Msg/data rates may apply. Msg frequency varies. Reply STOP to unsubscribe. Privacy Policy & Terms of Service.






