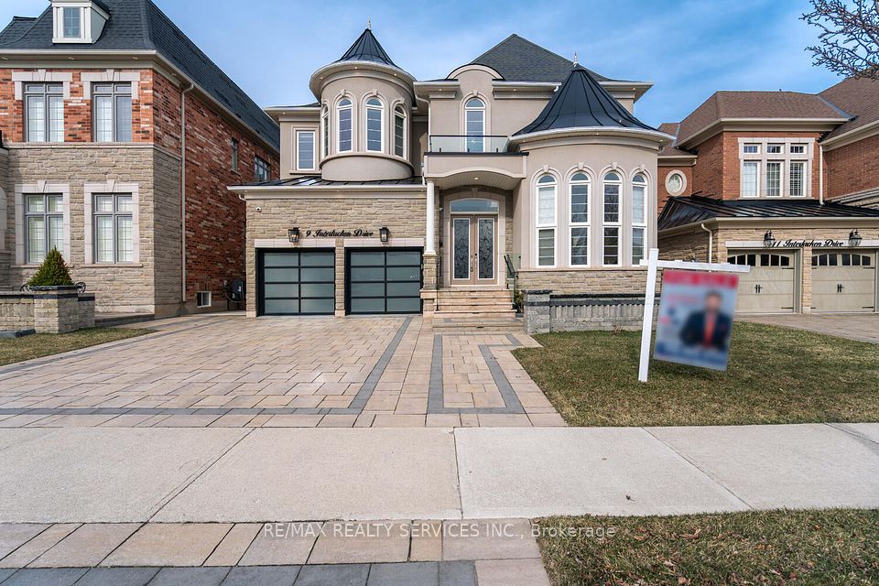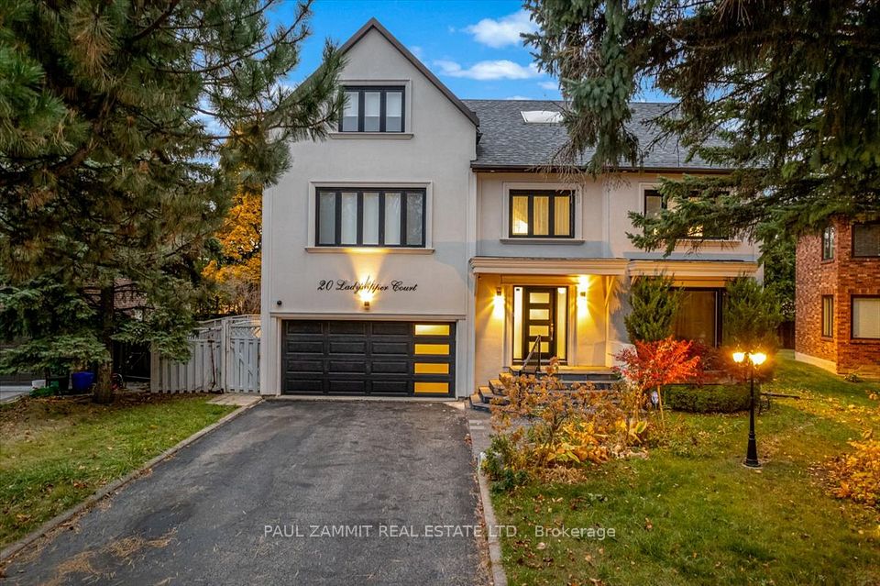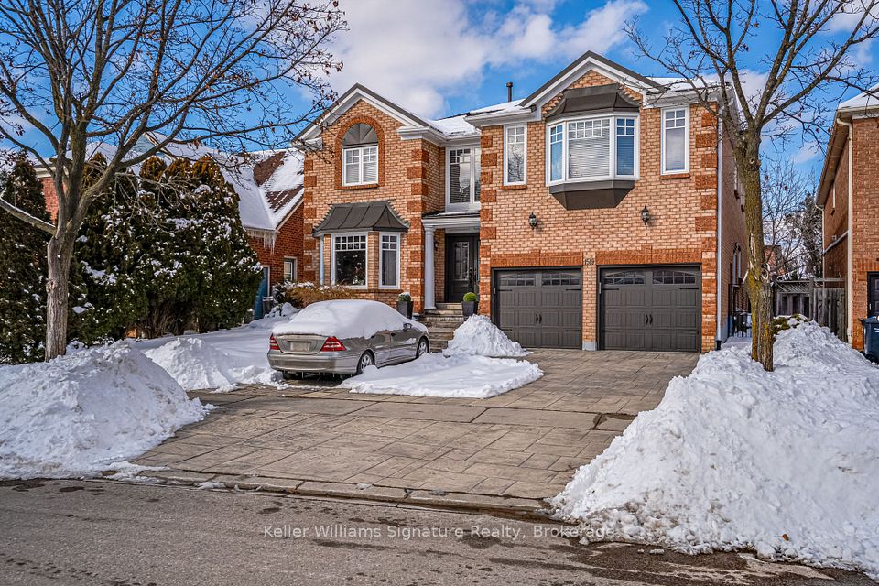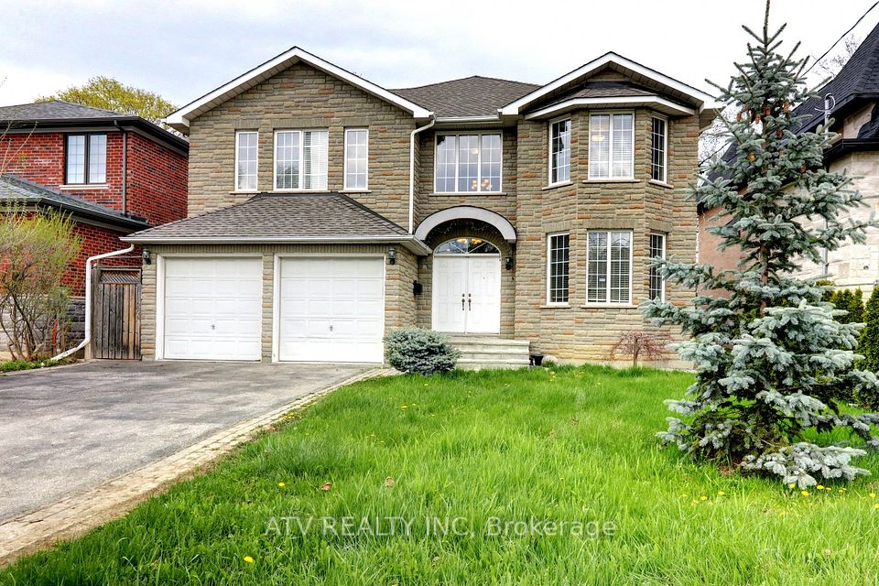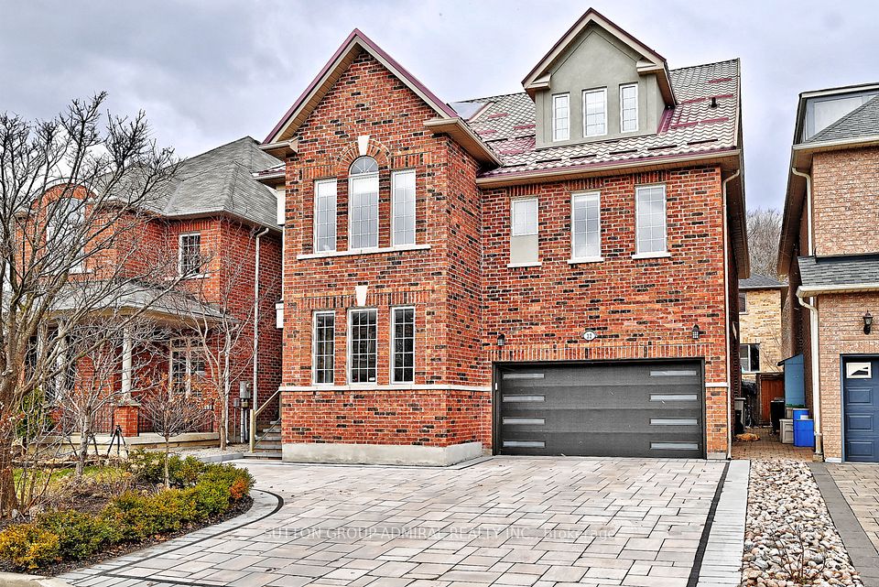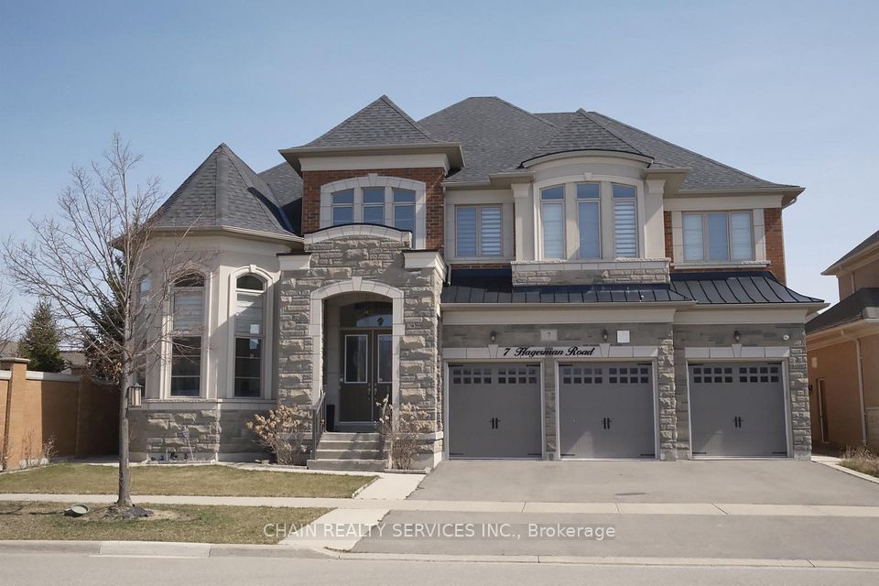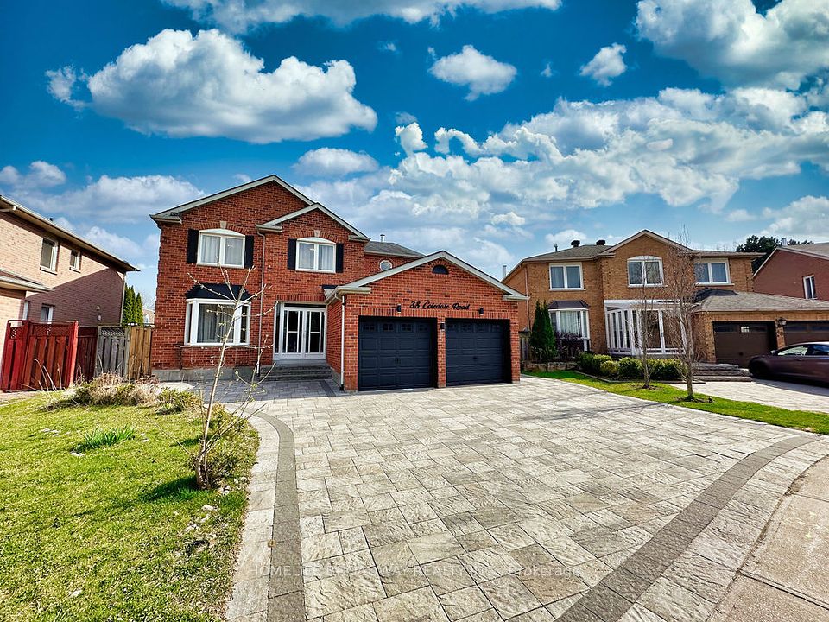$2,468,000
271 Via Teodoro Way, Vaughan, ON L4L 1A6
Virtual Tours
Price Comparison
Property Description
Property type
Detached
Lot size
N/A
Style
2-Storey
Approx. Area
N/A
Room Information
| Room Type | Dimension (length x width) | Features | Level |
|---|---|---|---|
| Living Room | 3.56 x 4.41 m | Crown Moulding, Hardwood Floor, Overlooks Frontyard | Main |
| Dining Room | 3.56 x 5.24 m | Cathedral Ceiling(s), Hardwood Floor, Large Window | Main |
| Kitchen | 3.66 x 4.17 m | Stainless Steel Appl, Centre Island, Pot Lights | Main |
| Breakfast | 4.16 x 4.27 m | Hardwood Floor, Pot Lights, Large Window | Main |
About 271 Via Teodoro Way
Welcome To 271 Via Teodoro Way, Tucked Away On A Quiet Cul-De-Sac With No Neighbours In Front Or On The Side, And Backing Onto Conservation For Total Privacy. This Beautifully Landscaped Property Features A Blend Of Hard And Soft Scaping, Offering Impressive Curb Appeal And A Private Backyard Retreat. Rare 3-Car Garage! This 4+2 Bedroom, 5 Bathroom Home Sits On A Premium 132 X 94 Ft Ravine Lot And Offers 3,301 Sq.Ft. Above Grade, Plus A Fully Finished 1,740 Sq.Ft. Walk-Up Basement. Inside, You'll Find 9 Ft+ Ceilings On The Main Floor, Hardwood Flooring Throughout The Main And Upper Levels, Pot Lights, And Oversized Windows That Fill The Space With Natural Light.The Family-Sized Kitchen Is Equipped With Built-In And Stainless Steel Appliances, A Large Centre Island, And Opens Into A Spacious Breakfast Area Perfect For Everyday Living. The Main Floor Also Features Formal Living And Dining Rooms, Along With A Dedicated Home Office. Upstairs, The Primary Suite Includes Hardwood Flooring, Wainscoting, A Walk-In Closet With Custom Built-Ins, And A 5-Piece Ensuite. The Additional Bedrooms Are Bright And Generously Sized, Each With Access To An Ensuite. A Convenient Upper-Level Laundry Room Completes The Second Floor. The Finished Basement Includes A Separate Entrance, Second Kitchen With Eating Area, Living Space, And Two Additional Bedrooms Ideal For Extended Family Or Guests.Outside, Enjoy A Private, Interlocked Patio Surrounded By Mature Trees Perfect For Entertaining Or Relaxing In Your Own Secluded Backyard Oasis.
Home Overview
Last updated
5 days ago
Virtual tour
None
Basement information
Finished, Walk-Up
Building size
--
Status
In-Active
Property sub type
Detached
Maintenance fee
$N/A
Year built
--
Additional Details
MORTGAGE INFO
ESTIMATED PAYMENT
Location
Some information about this property - Via Teodoro Way

Book a Showing
Find your dream home ✨
I agree to receive marketing and customer service calls and text messages from homepapa. Consent is not a condition of purchase. Msg/data rates may apply. Msg frequency varies. Reply STOP to unsubscribe. Privacy Policy & Terms of Service.







