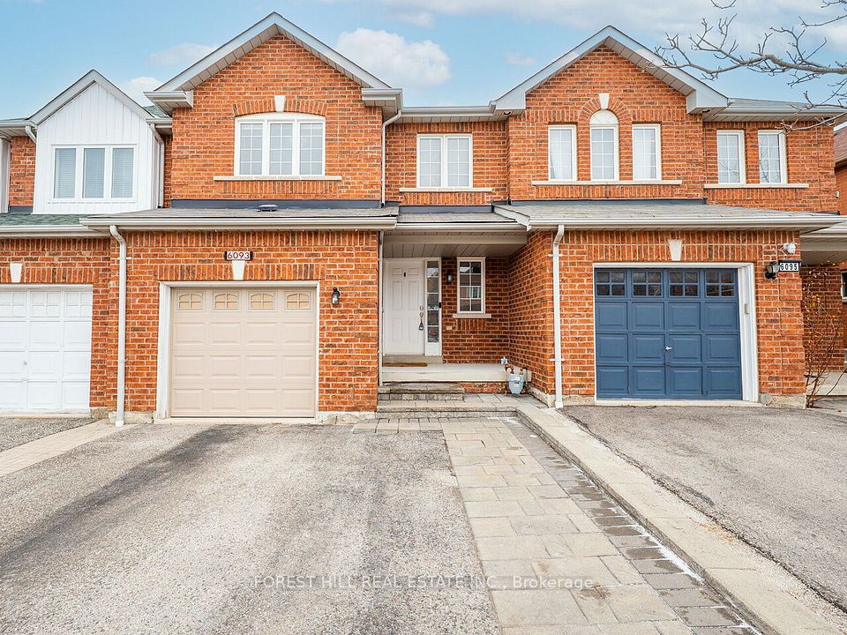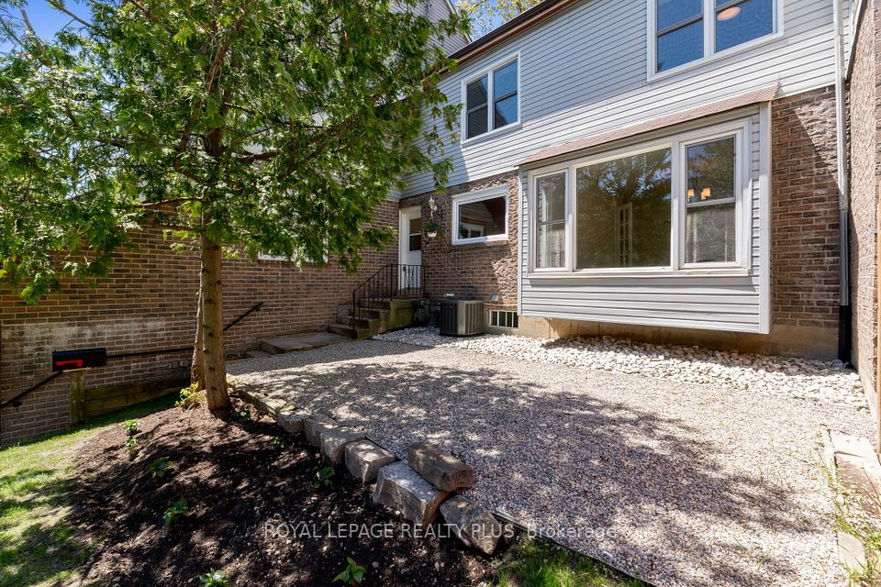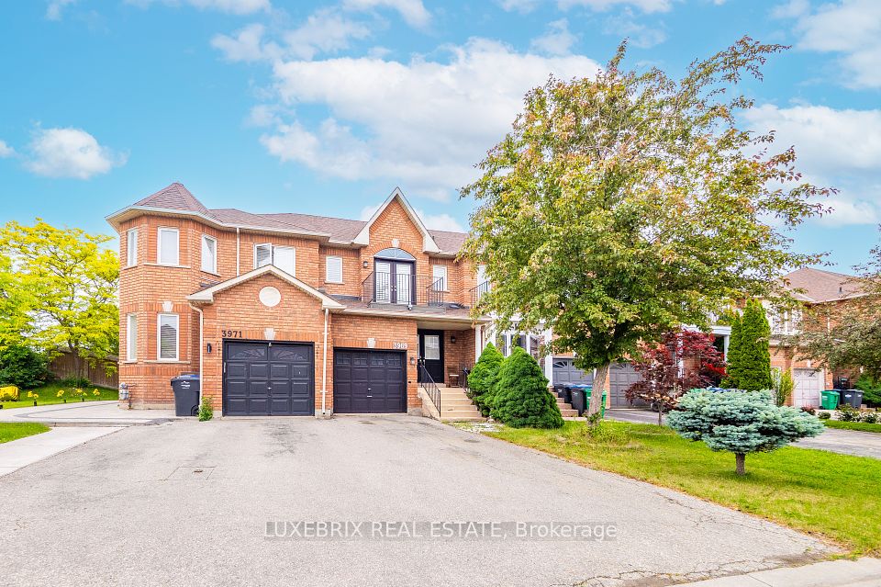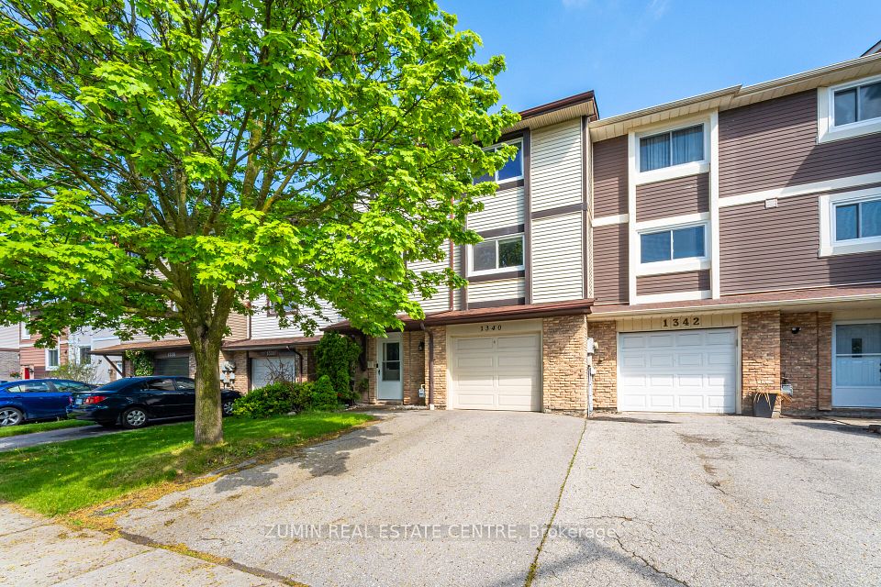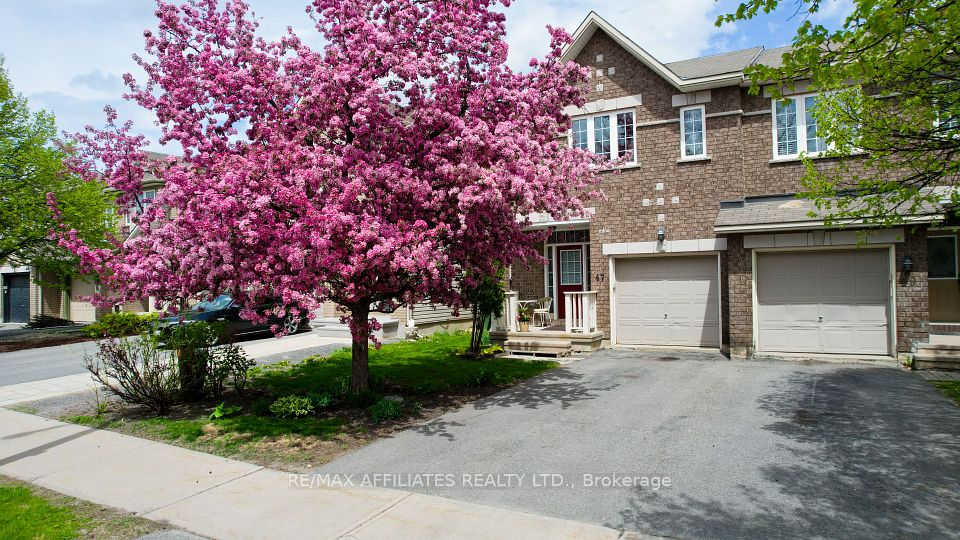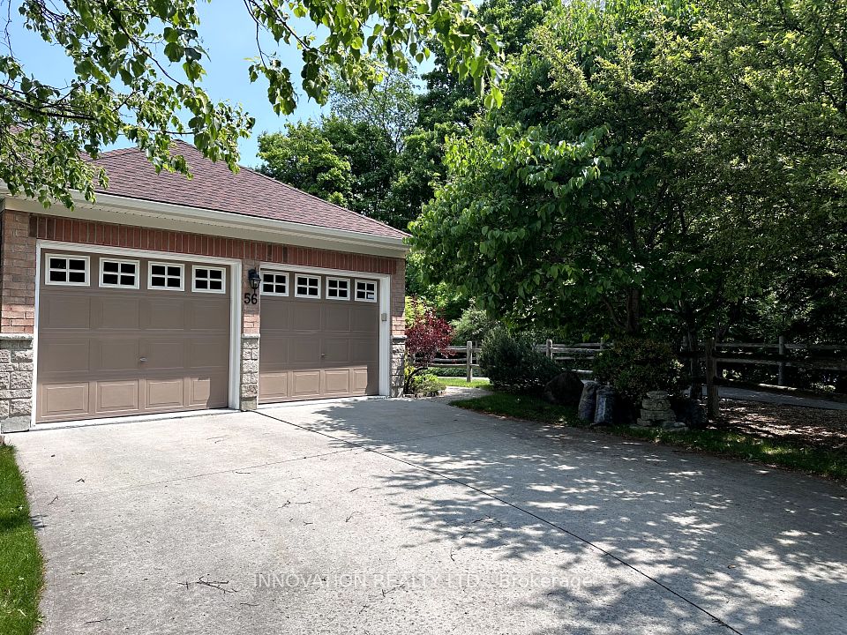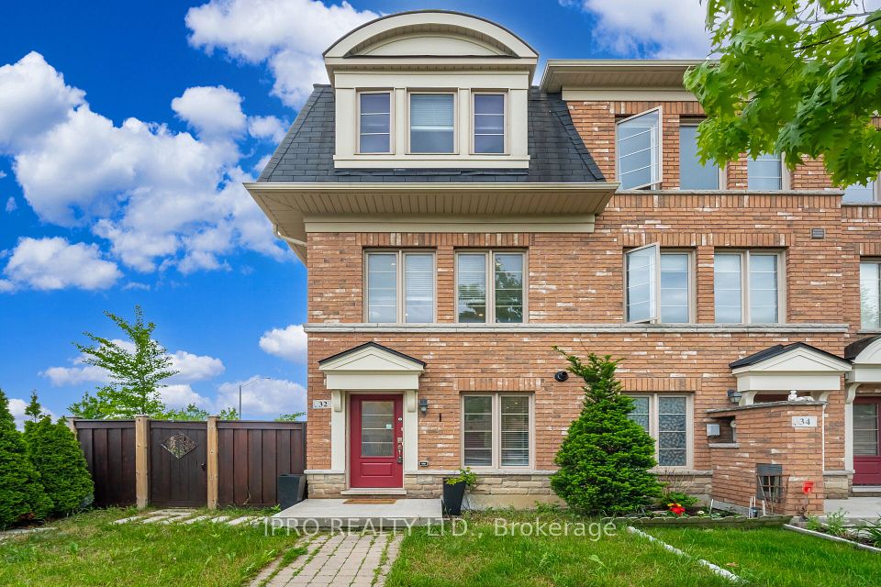
$750,000
271 Richvale Drive, Brampton, ON L6Z 4W7
Virtual Tours
Price Comparison
Property Description
Property type
Att/Row/Townhouse
Lot size
N/A
Style
3-Storey
Approx. Area
N/A
Room Information
| Room Type | Dimension (length x width) | Features | Level |
|---|---|---|---|
| Office | 2.99 x 3.95 m | Laminate, W/O To Deck, Access To Garage | Lower |
| Utility Room | 2.39 x 5.53 m | N/A | Lower |
| Dining Room | 2.11 x 3.21 m | Combined w/Living, Hardwood Floor | Main |
| Living Room | 3.17 x 3.91 m | Combined w/Dining, Hardwood Floor | Main |
About 271 Richvale Drive
Welcome to this beautifully upgraded, move-in ready home nestled beside Turnberry Golf Club and just minutes to Silver City, major shopping, dining, and highway access. This thoughtfully designed property offers incredible value for families or multi-generational living. Freshly painted throughout, the home features a bright open layout with soaring ceilings and large updated windows that flood the space with natural light. The main floor is perfect for entertaining, while the finished walkout basement adds flexible living space with direct access to the backyard. Upstairs, the spacious primary retreat boasts a 4-piece en suite complete with a jacuzzi tub. Don't miss this opportunity to own your home in a prime Brampton location!
Home Overview
Last updated
7 hours ago
Virtual tour
None
Basement information
Finished, Walk-Out
Building size
--
Status
In-Active
Property sub type
Att/Row/Townhouse
Maintenance fee
$N/A
Year built
--
Additional Details
MORTGAGE INFO
ESTIMATED PAYMENT
Location
Some information about this property - Richvale Drive

Book a Showing
Find your dream home ✨
I agree to receive marketing and customer service calls and text messages from homepapa. Consent is not a condition of purchase. Msg/data rates may apply. Msg frequency varies. Reply STOP to unsubscribe. Privacy Policy & Terms of Service.






