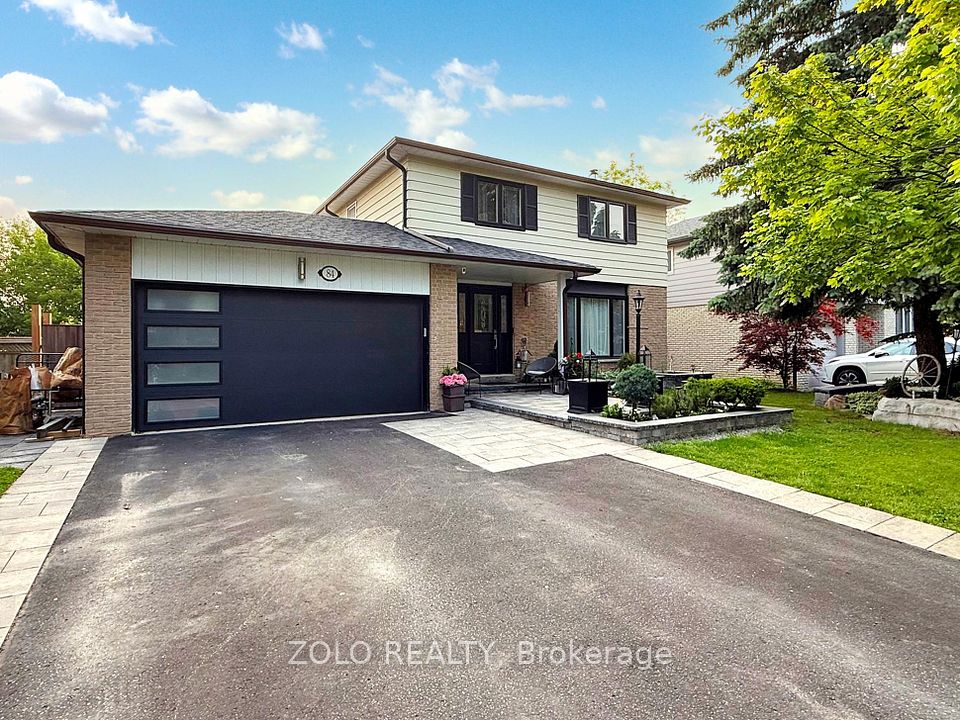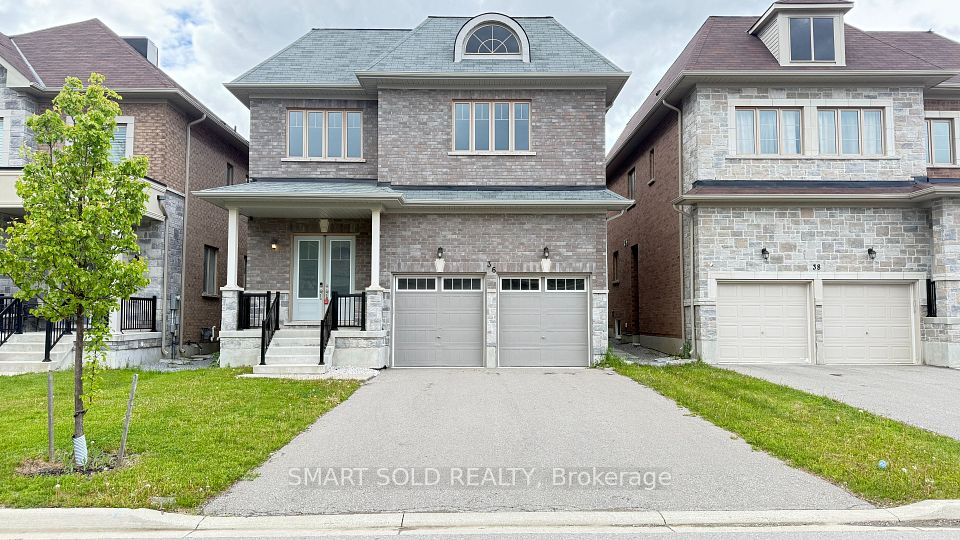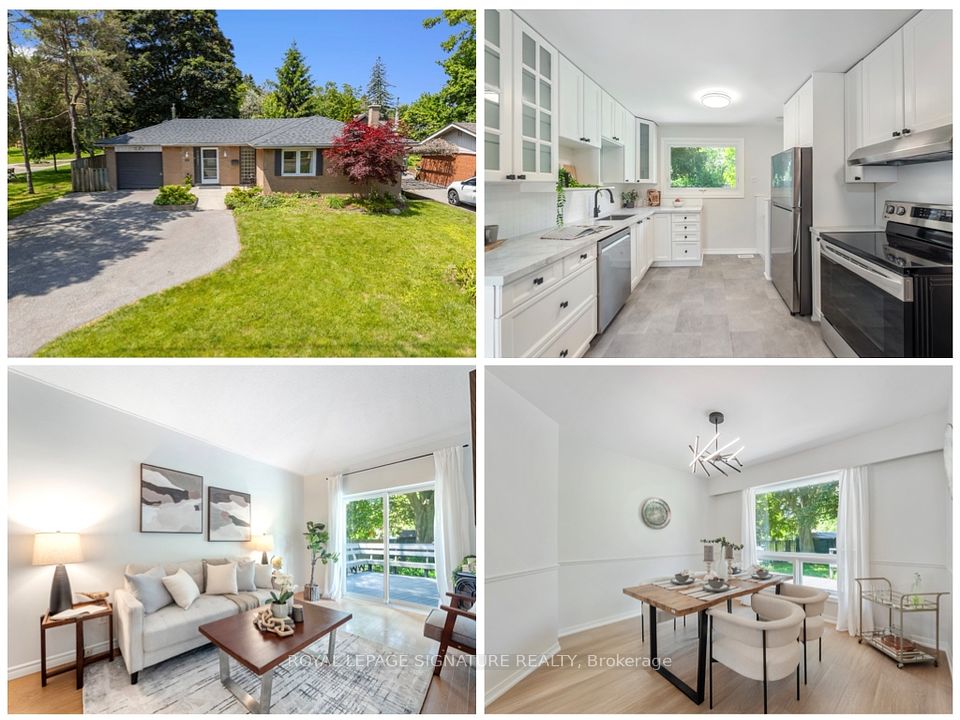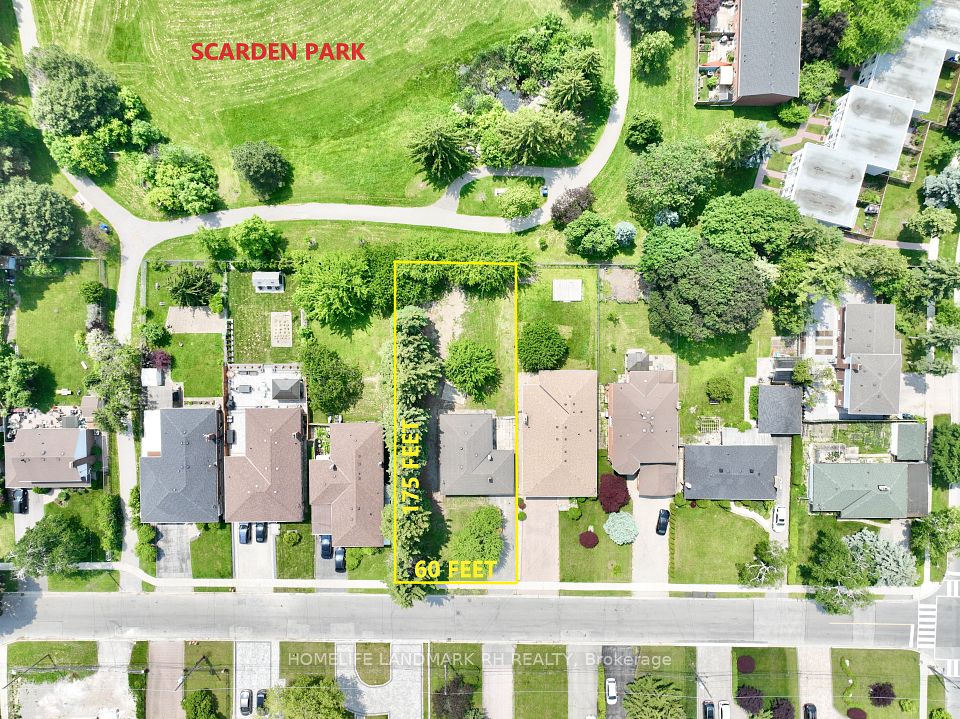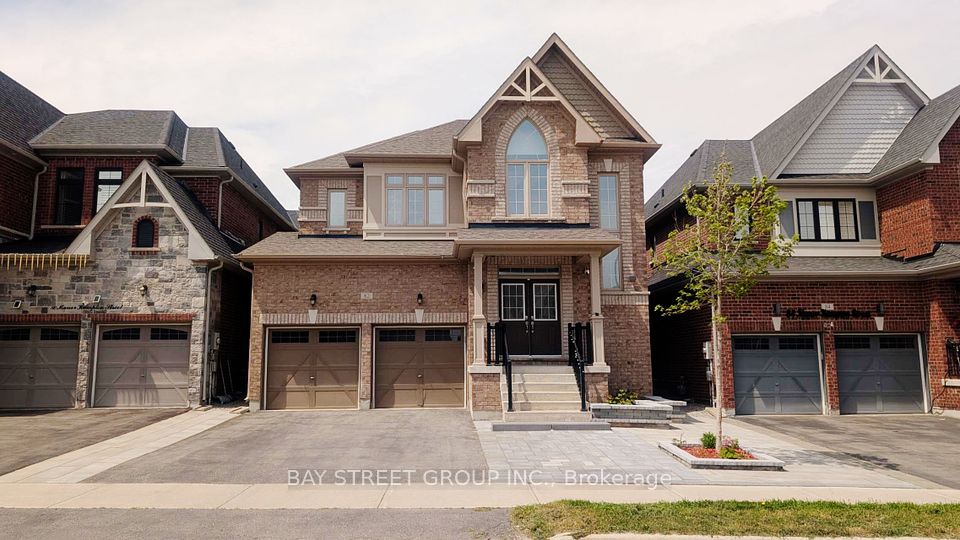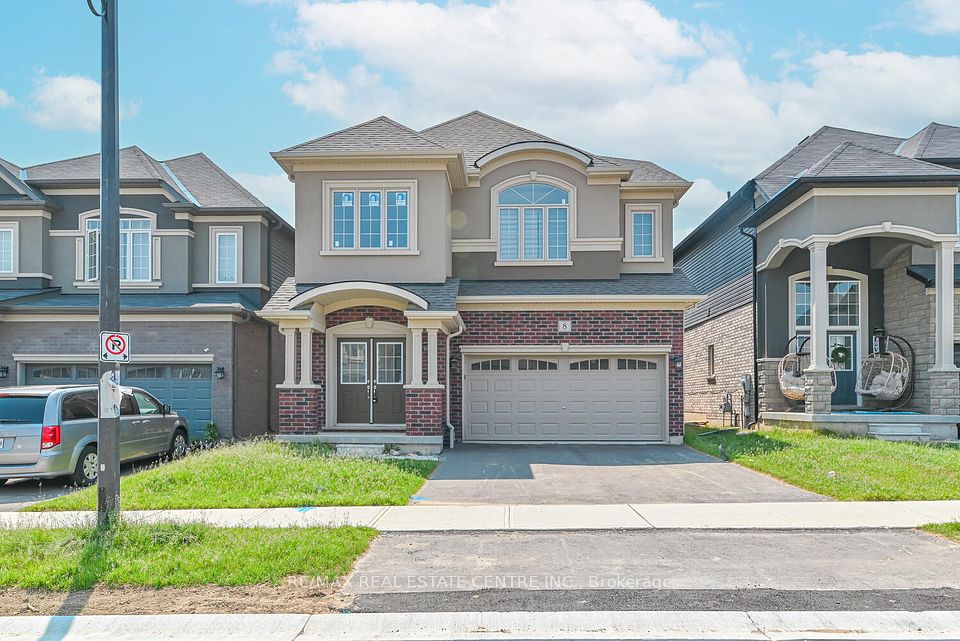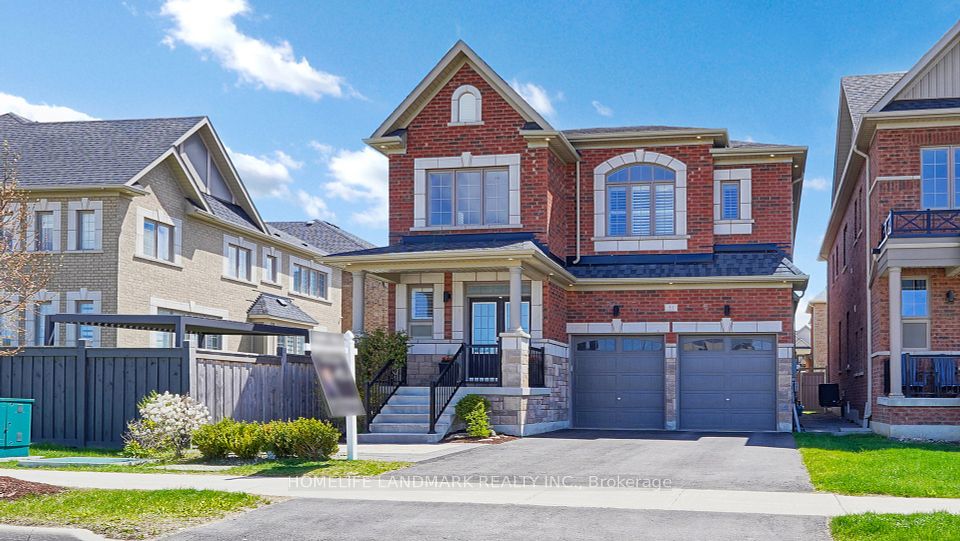
$1,299,900
271 Beechlawn Drive, Waterloo, ON N2L 5W8
Virtual Tours
Price Comparison
Property Description
Property type
Detached
Lot size
N/A
Style
2-Storey
Approx. Area
N/A
Room Information
| Room Type | Dimension (length x width) | Features | Level |
|---|---|---|---|
| Bathroom | 2.09 x 0.91 m | N/A | Main |
| Breakfast | 2.05 x 3.36 m | N/A | Main |
| Dining Room | 3.66 x 3.32 m | N/A | Main |
| Family Room | 3.66 x 5.7 m | N/A | Main |
About 271 Beechlawn Drive
Welcome to 271 Beechlawn Drive The Perfect Beechwood Beauty! If you've been waiting for a fully renovated home in the heart of Beechwood, your wait is over. This exceptional, executive, 4-bedroom, 4-bathroom home blends timeless elegance with modern updatesnearly every surface has been touched with care and sophistication. Enjoy a bright, carpet-free interior with hardwood flooring throughout the main and upper levels. Living and dining areas are connected by French doors for both openness and definition. A discreet main-floor office off the kitchen is ideal for work or study. The heart of the home is a custom Marvin Weber kitchen with two-tone cabinetry (blue lowers, white uppers), brushed gold hardware, quartz countertops, a pentagon backsplash, and a stunning oversized islanda dream for a culinary artist! Premium appliances include a Falmec range hood and Bosch dishwasher. Oversized tiles are laid in an argyle pattern. Relax in the cozy family room with gas fireplace, built-ins, and sliders to a spacious 14 x 21 deck. The fenced backyard offers privacy, a pergola, and another set of sliders from the kitchen for easy indoor-outdoor living. Upstairs, discover four generous bedrooms, including a spacious primary with in-closet laundry and a spa-like Euro ensuite featuring custom built-ins and sleek 3-piece design. The main 4-piece bath includes a Tomlinson tub/shower and modern finishes. The professionally finished lower level offers an open-concept rec room with pot lights, suspended ceiling, a stylish 4-piece bath, and utility room. Extras include a reverse osmosis system, water softener (2016), furnace (2021), California shutters, and quality windows. Unbeatable location: walk to UW, parks, and enjoy access to the Beechwood North Community Pool & Tennis Courts (optional home association fee - $550 per annum to for access). This move-in-ready home must be seen today!
Home Overview
Last updated
May 31
Virtual tour
None
Basement information
Partially Finished
Building size
--
Status
In-Active
Property sub type
Detached
Maintenance fee
$N/A
Year built
2024
Additional Details
MORTGAGE INFO
ESTIMATED PAYMENT
Location
Some information about this property - Beechlawn Drive

Book a Showing
Find your dream home ✨
I agree to receive marketing and customer service calls and text messages from homepapa. Consent is not a condition of purchase. Msg/data rates may apply. Msg frequency varies. Reply STOP to unsubscribe. Privacy Policy & Terms of Service.






