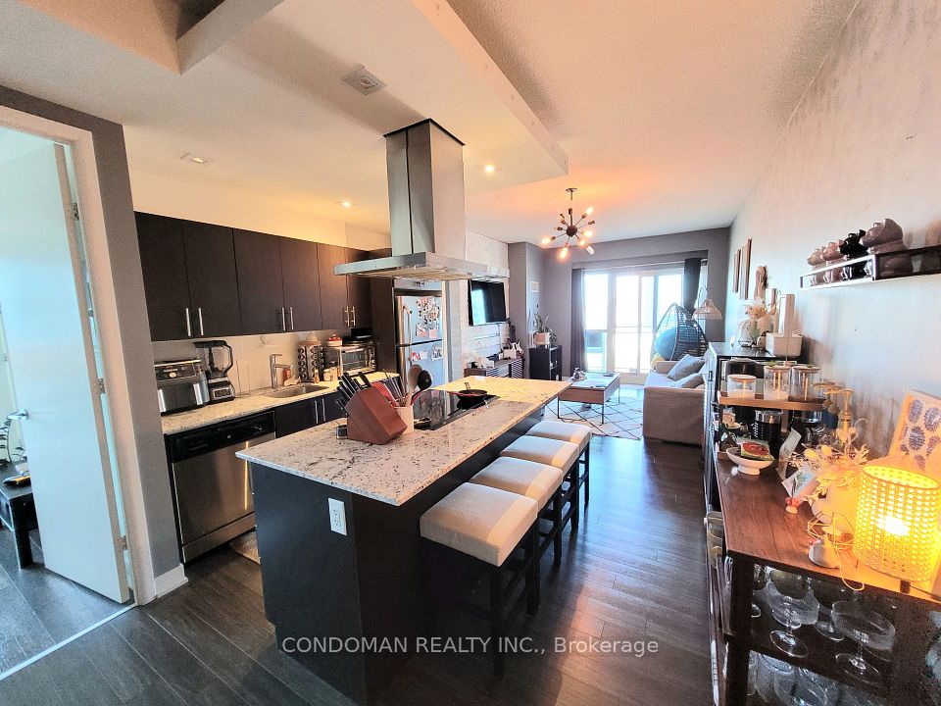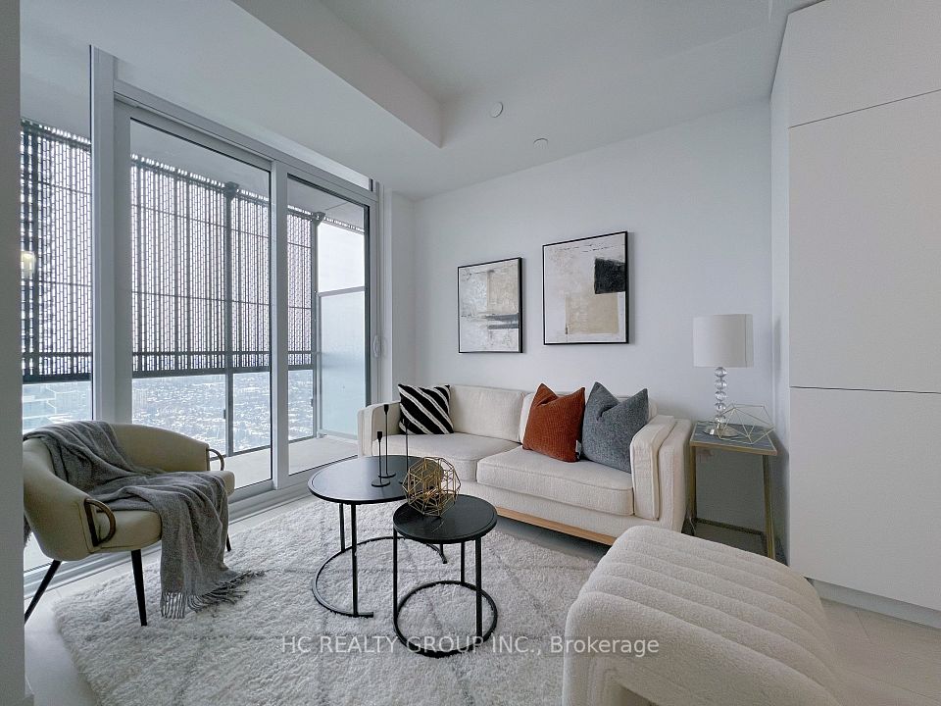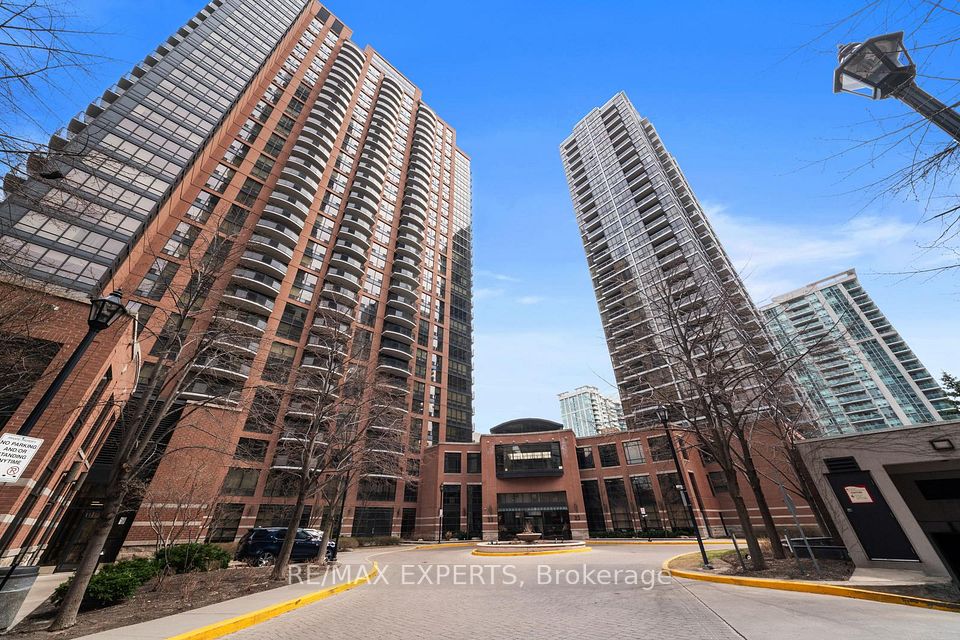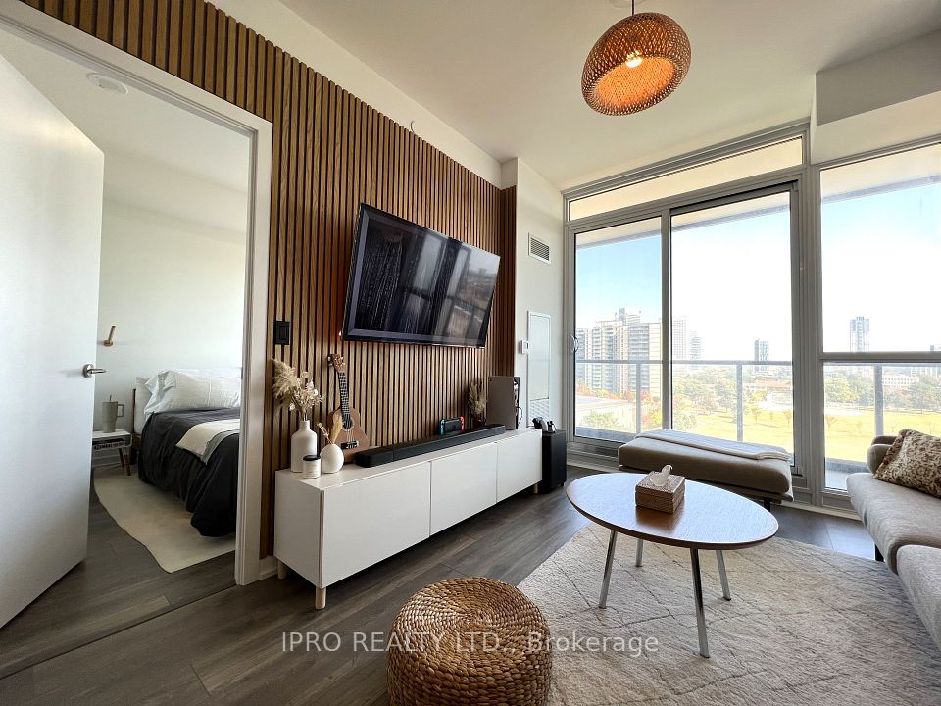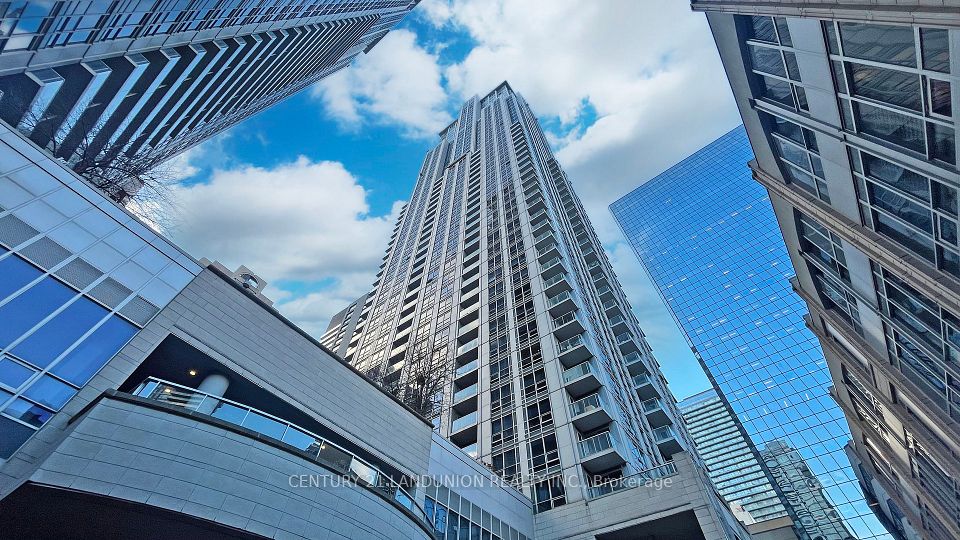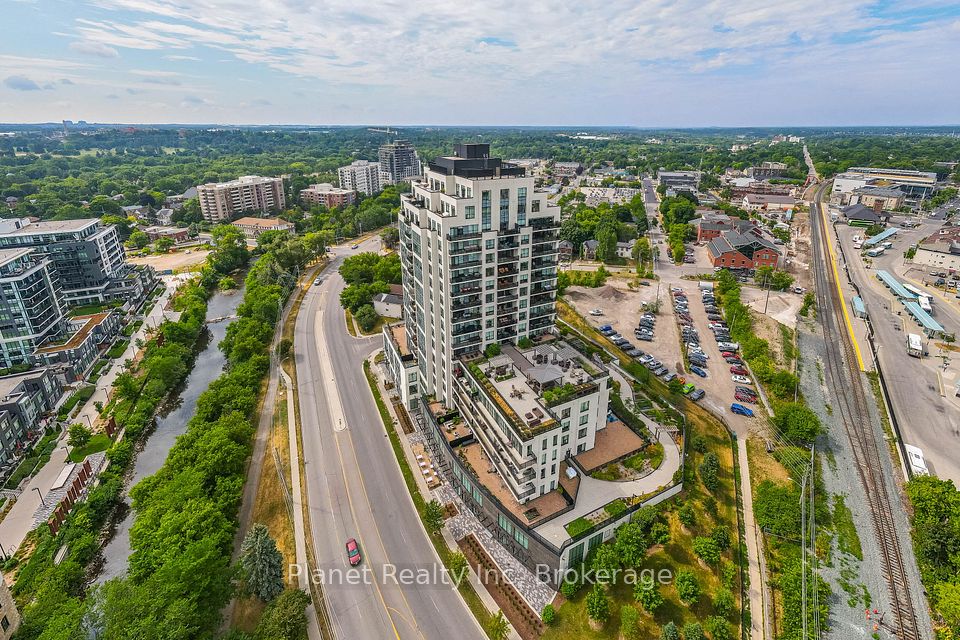$699,500
270 Dufferin Street, Toronto W01, ON M6K 0H8
Price Comparison
Property Description
Property type
Condo Apartment
Lot size
N/A
Style
Apartment
Approx. Area
N/A
Room Information
| Room Type | Dimension (length x width) | Features | Level |
|---|---|---|---|
| Living Room | 18.6 x 10.61 m | Laminate, Combined w/Dining, W/O To Terrace | Main |
| Dining Room | 18.6 x 10.61 m | Combined w/Living, Open Concept, South View | Main |
| Kitchen | 10.6 x 10.61 m | Open Concept, Quartz Counter, B/I Appliances | Main |
| Primary Bedroom | 8.1 x 10.7 m | 4 Pc Bath, Large Window, South View | Main |
About 270 Dufferin Street
Enjoy Urban Convenience At The "XO Condos." This Beautifully Designed Condo Offers A Spacious Versatile Floor Plan With Such Standout Features As: Thoughfully Designed Open Concept Floor Plan, Spacious Sleek Kitchen, Living Room With A Walk Out To Your Own South Facing Terrace. The Primary Bedroom Offers An Abundant Amount Of Closet Space, Floor To Ceiling Windows, Your Own Private Ensuite. The Den Provides Space For Either A 2nd Bedroom Or Home Office. XO Condos Offers Convenient Access To Public Transit, Lake Ontario With Its Beautiful Lakefront Green Space, Fabulous Cafes, Restaurants, Shopping. **EXTRAS** Building Amenities: 24 Hour Concierge, Kidz Zone, Dining Room/Lounge, Think Tank Work Space, Spin Room, Yoga Room, Outdoor Yoga Space, Cardio Room, Fitness Room, Outdoor Terrace & BBQ, Change Rooms, Entertainment/Gaming Lounge.
Home Overview
Last updated
3 days ago
Virtual tour
None
Basement information
None
Building size
--
Status
In-Active
Property sub type
Condo Apartment
Maintenance fee
$575.32
Year built
--
Additional Details
MORTGAGE INFO
ESTIMATED PAYMENT
Location
Some information about this property - Dufferin Street

Book a Showing
Find your dream home ✨
I agree to receive marketing and customer service calls and text messages from homepapa. Consent is not a condition of purchase. Msg/data rates may apply. Msg frequency varies. Reply STOP to unsubscribe. Privacy Policy & Terms of Service.








