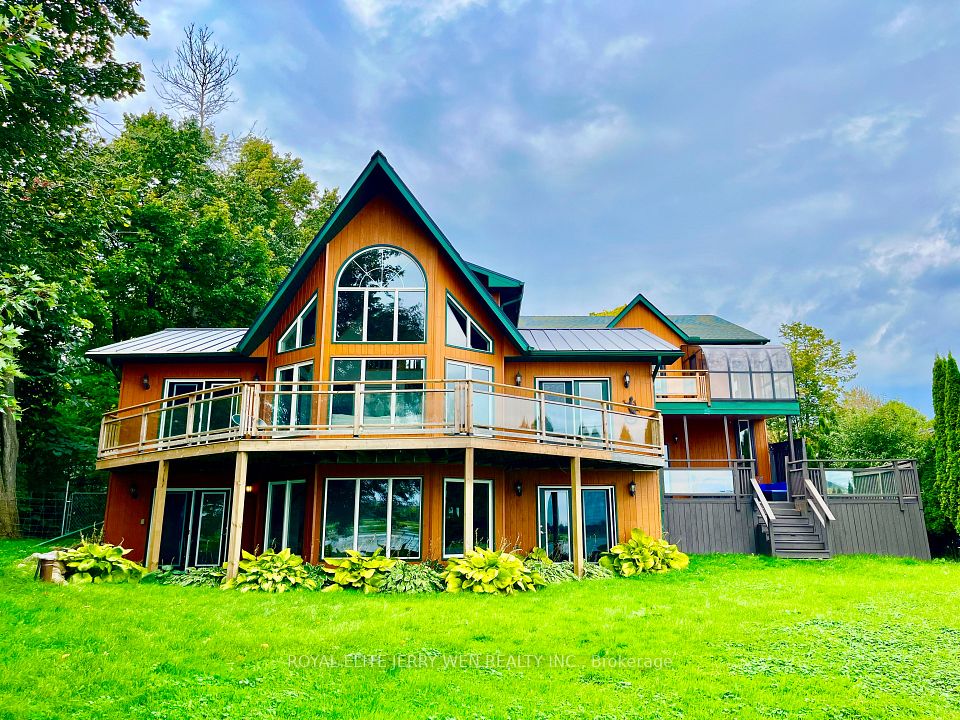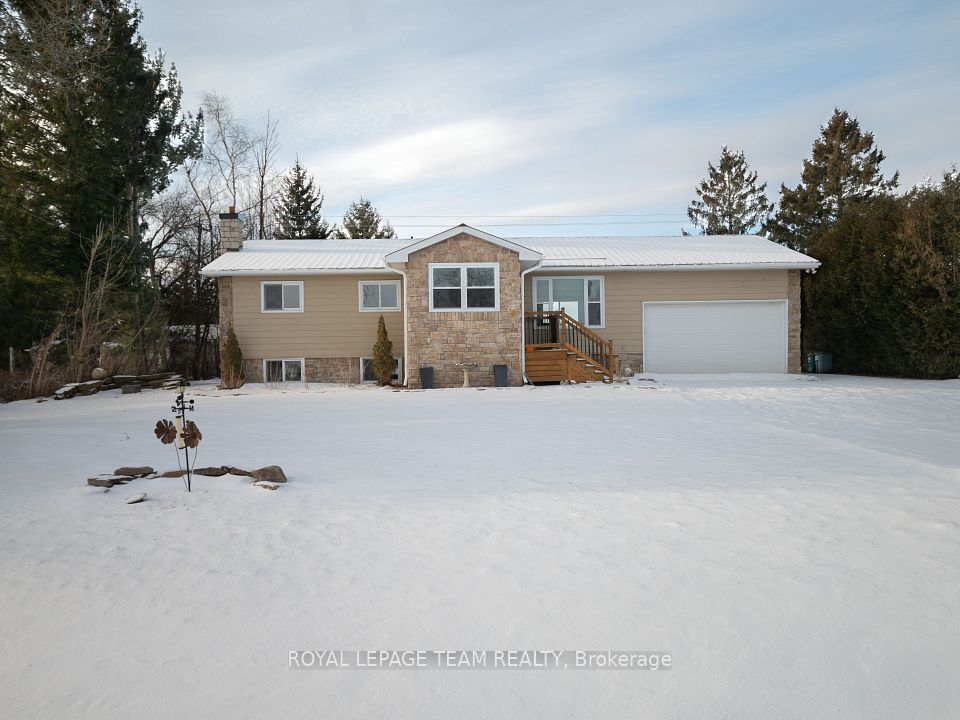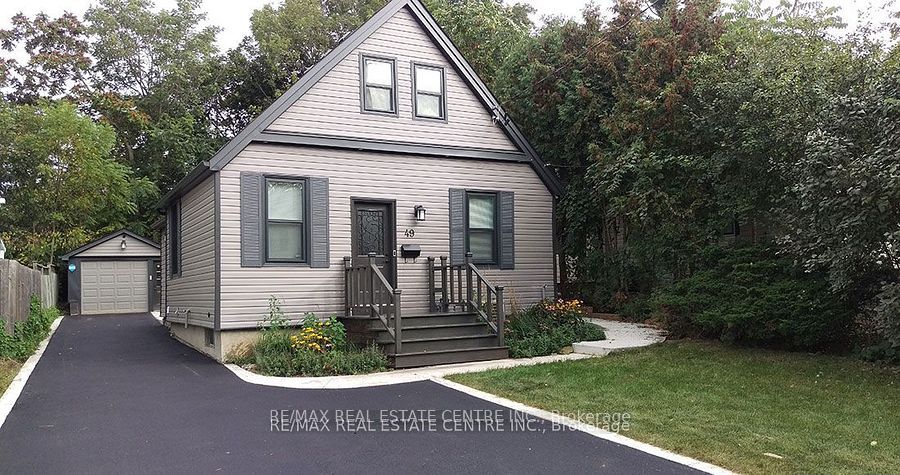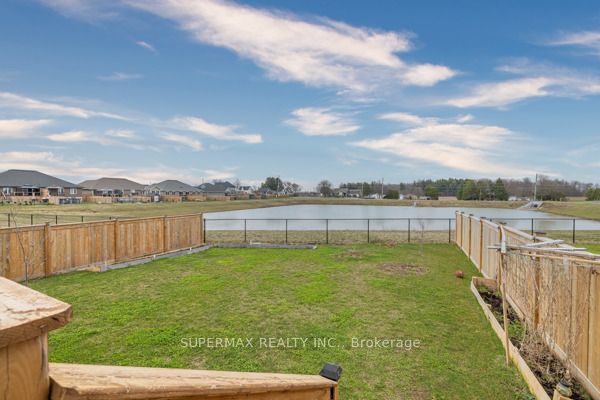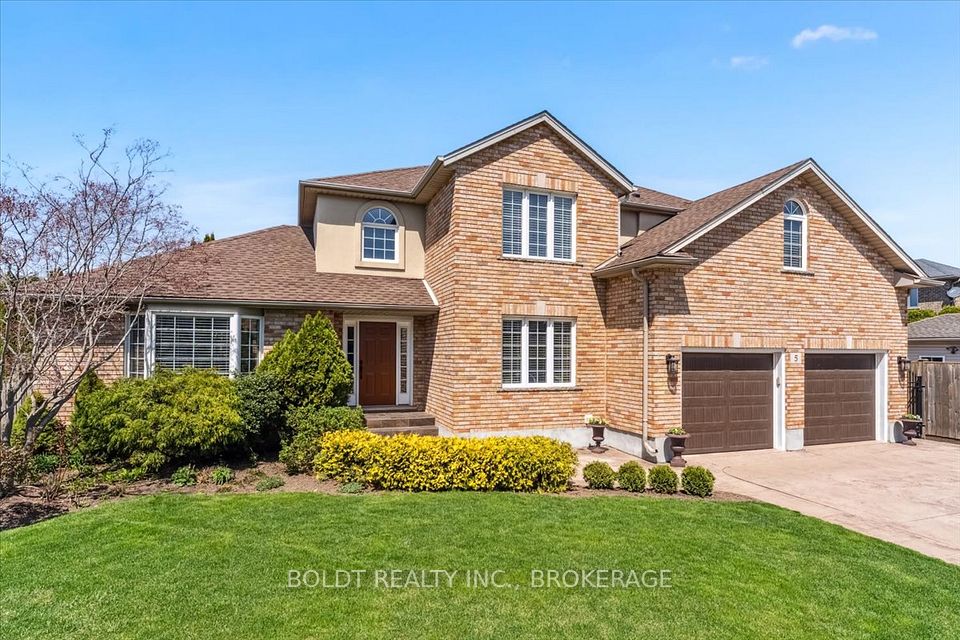$1,099,000
27 Zachary Place, Whitby, ON L1M 1E3
Virtual Tours
Price Comparison
Property Description
Property type
Detached
Lot size
N/A
Style
2-Storey
Approx. Area
N/A
Room Information
| Room Type | Dimension (length x width) | Features | Level |
|---|---|---|---|
| Dining Room | 3.95 x 2.97 m | N/A | Main |
| Family Room | 4.16 x 2.83 m | N/A | Main |
| Kitchen | 6.03 x 4.2 m | N/A | Main |
| Living Room | 3.75 x 3.4 m | N/A | Main |
About 27 Zachary Place
Welcome to this meticulously maintained & updated spacious family home designed for both comfort & functionality. This property offers 4 large bedrooms on the upper level, along with 2 additional bedrooms in the fully finished basement with a 3pc bath, perfect for extended family, guests or home office use. The main floor features gleaming hardwood flooring & a modern kitchen complete with quartz countertops, a stone backsplash, a large breakfast island, & convenient garage access. Enjoy the walkout to a private deck, ideal for outdoor dining & entertaining. The home also includes separate living, dining & family rooms, providing a flexible layout for both everyday living & formal occasions. Located on a no-sidewalk lot with an interlock pathway, this home offers extra parking & impressive curb appeal. A true blend of style, space & smart design-ready for your family to move in & enjoy. Furnace '23, A/C '24, deck '20, basement bath '19, ensuite bath '21, garage door opener '18.
Home Overview
Last updated
2 days ago
Virtual tour
None
Basement information
Full, Finished
Building size
--
Status
In-Active
Property sub type
Detached
Maintenance fee
$N/A
Year built
--
Additional Details
MORTGAGE INFO
ESTIMATED PAYMENT
Location
Some information about this property - Zachary Place

Book a Showing
Find your dream home ✨
I agree to receive marketing and customer service calls and text messages from homepapa. Consent is not a condition of purchase. Msg/data rates may apply. Msg frequency varies. Reply STOP to unsubscribe. Privacy Policy & Terms of Service.









