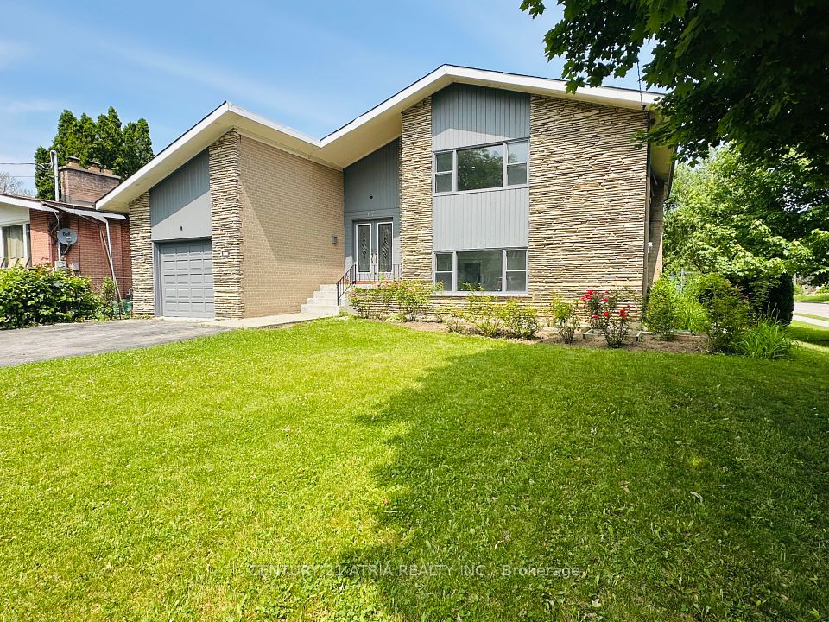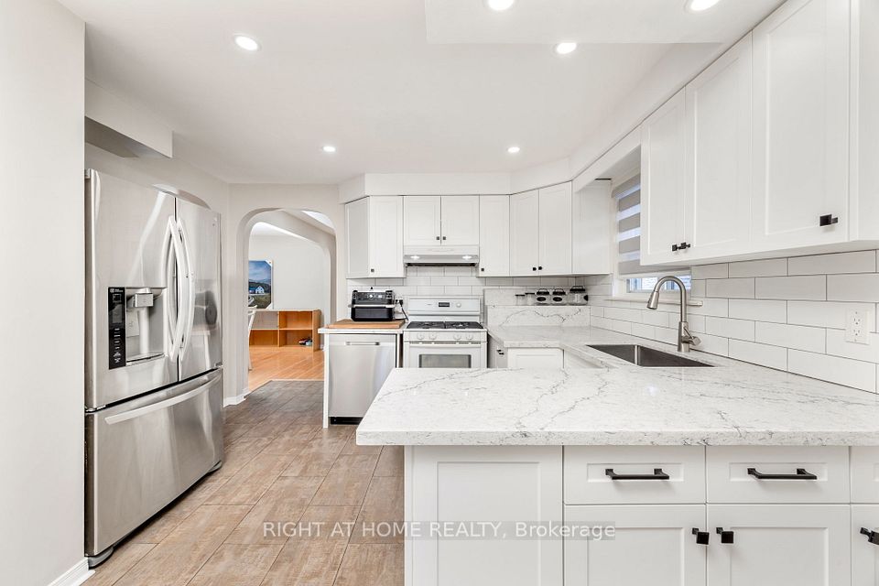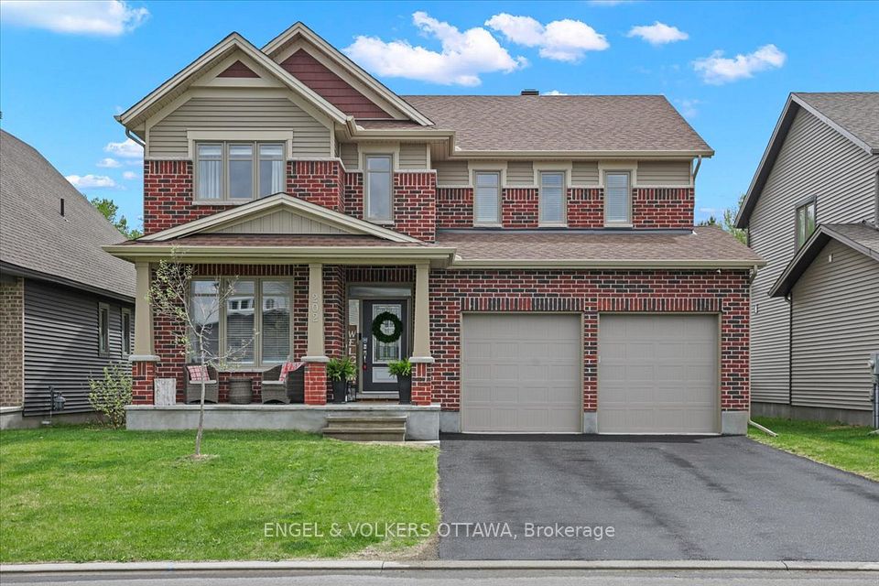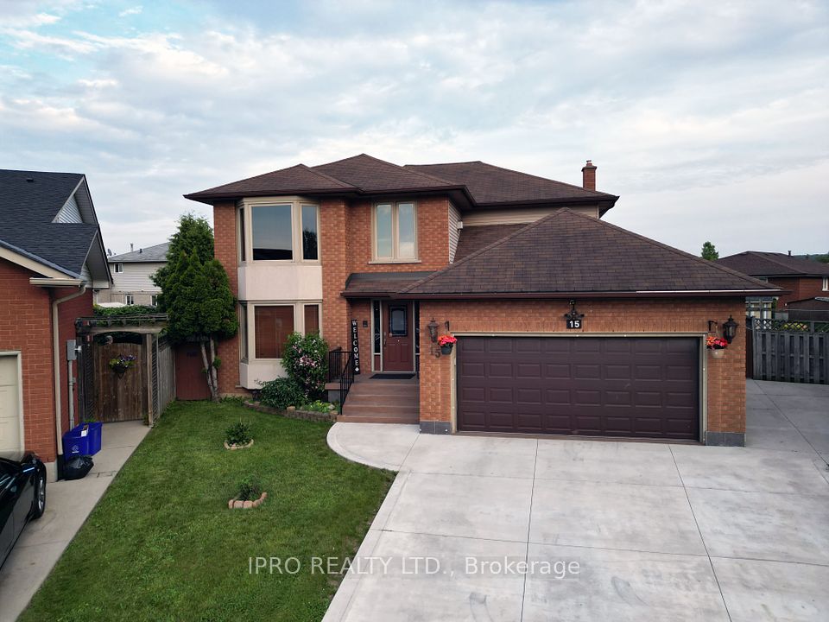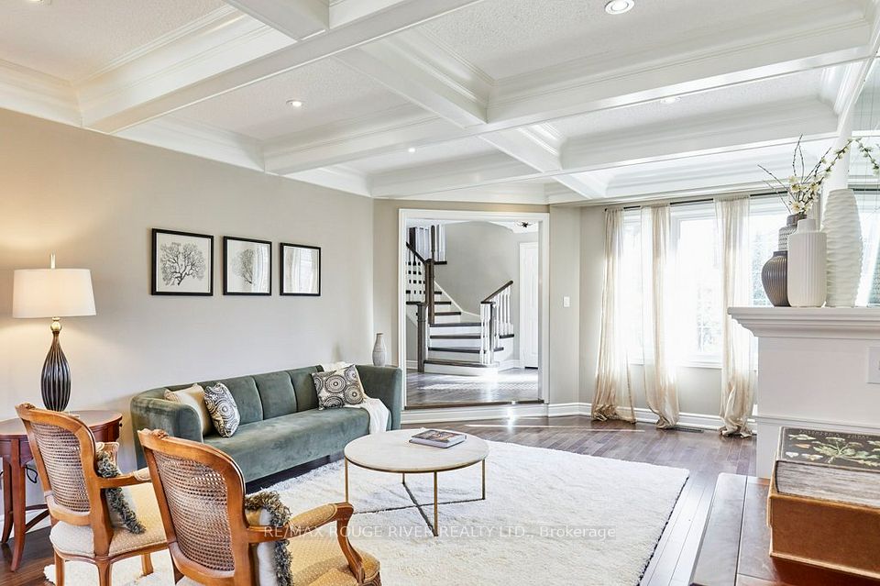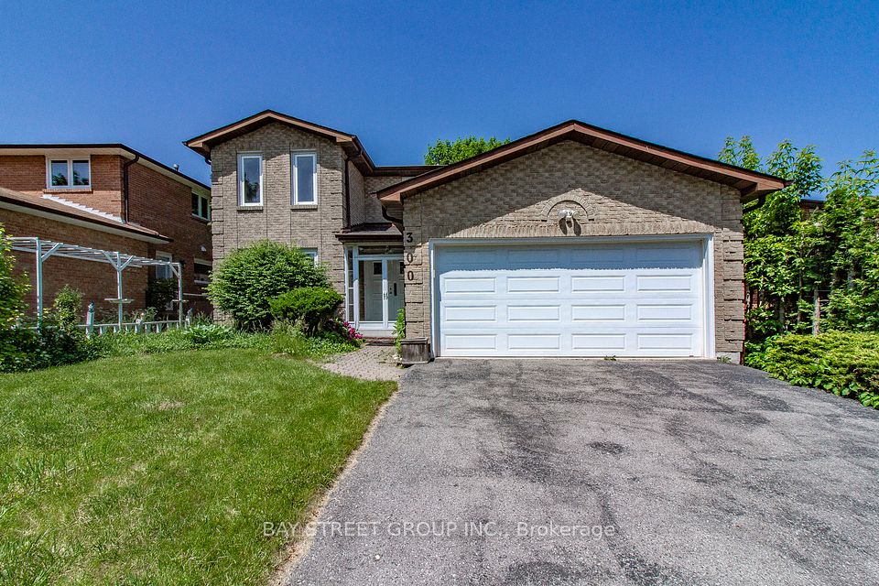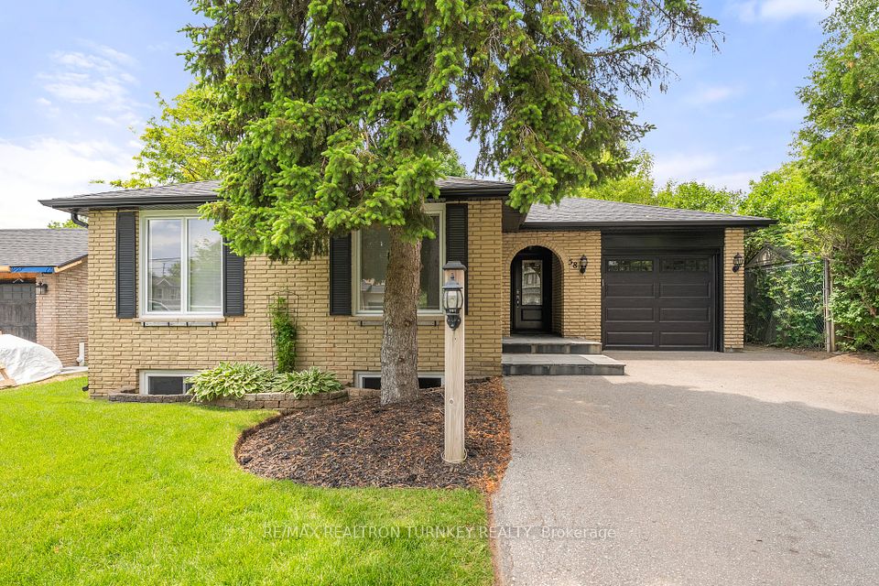
$1,279,900
27 Yacht Drive, Clarington, ON L1C 4B1
Virtual Tours
Price Comparison
Property Description
Property type
Detached
Lot size
< .50 acres
Style
3-Storey
Approx. Area
N/A
Room Information
| Room Type | Dimension (length x width) | Features | Level |
|---|---|---|---|
| Dining Room | 3.33 x 3.59 m | Hardwood Floor, Pot Lights, Wainscoting | Main |
| Office | 3.23 x 2.72 m | Hardwood Floor, Crown Moulding, Pot Lights | Main |
| Family Room | 6.47 x 4.81 m | Hardwood Floor, Window, Built-in Speakers | Main |
| Kitchen | 2.72 x 4.19 m | Hardwood Floor, Modern Kitchen, Quartz Counter | Main |
About 27 Yacht Drive
Exquisite Detached Gem !!! Luxury Elevated !!!. Welcome to this absolutely stunning, Kaitlin-built 5-Br, 5.5-Bath Executive home, just 5 Yr New and offering over 4,000 sq ft of upscale living space, including a private Rooftop Terrace and an unspoiled W/O Basement ready for your personal touch. Nestled in a prestigious neighborhood and boasting a brick and stone exterior, this home is a rare find! Approximately Spent 100K on Updgs, Very Spacious, Clean & Sun Filled. Grand Foyer W/Double Dr Entry, Items Upgraded (6" Plaster Moulding Throughout, Custom-made Wainscoting on Main Floor & Hallways, Plaster Chandelier Medallions, LED Pot lights Throughout, Smooth ceiling, Custom Door Trims, 6" Baseboards), Office Rm W/Double Dr Entry & Pot lights. Main & 2nd Flr W/9' Ceiling. Very Spacious Dining Rm W/Wainscotting, Potlights, Crown Moulding. Upgd Wall Niche on the Main Flr. Gleaming H/W Floor Throughout the Main Flr. Oak Staircase W/Upgd Iron Spindles. Upgd Powder Rm W/Pot lights & Wrap-around Wall Tiling. Oversize Family Rm O/Looks to a Large Pond, Upgd to Plastered Box Ceiling, Linear Gas F/P with Quartz Mantel & B/I Surround Speakers. Gleaming Gourmet white Kitchen W/Glass Panel Appliances, Backsplash, Soft Closure Pantries, Undermount Sink, Quartz Countertop & Pot lights. Large Breakfast area leads to W/O to Deck. Oversize Master Br W/Dble Dr Entry, 6 Pc Ensuite W/Double Sink, His & Her Large W/I Closets and W/O to a private Terrace (12.14" x 14.34"), All the other Bedrooms are very spacious & each of the them has 4 Pc Ensuites. Laundry Rm conveniently located in the 2nd Floor W/Gas Dryer & a Closet. Access to Garage from Main. Unspoiled W/O Bsmt W/200 Amps Breaker & Easy access of Conduit for all the floors. Easy Access To 401 in 5 Min, Future Bowmanville GO in 9 Min, Biking Trails, Marina, Boat Launch, Waterfront Park and closer to Bowmanville main hub for major Retailers & Shopping.
Home Overview
Last updated
5 days ago
Virtual tour
None
Basement information
Walk-Out, Full
Building size
--
Status
In-Active
Property sub type
Detached
Maintenance fee
$N/A
Year built
--
Additional Details
MORTGAGE INFO
ESTIMATED PAYMENT
Location
Some information about this property - Yacht Drive

Book a Showing
Find your dream home ✨
I agree to receive marketing and customer service calls and text messages from homepapa. Consent is not a condition of purchase. Msg/data rates may apply. Msg frequency varies. Reply STOP to unsubscribe. Privacy Policy & Terms of Service.






