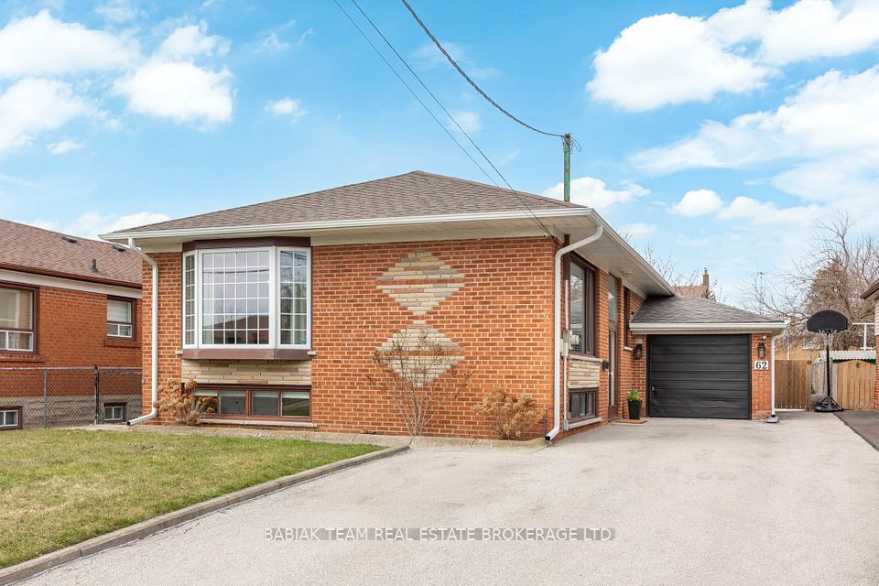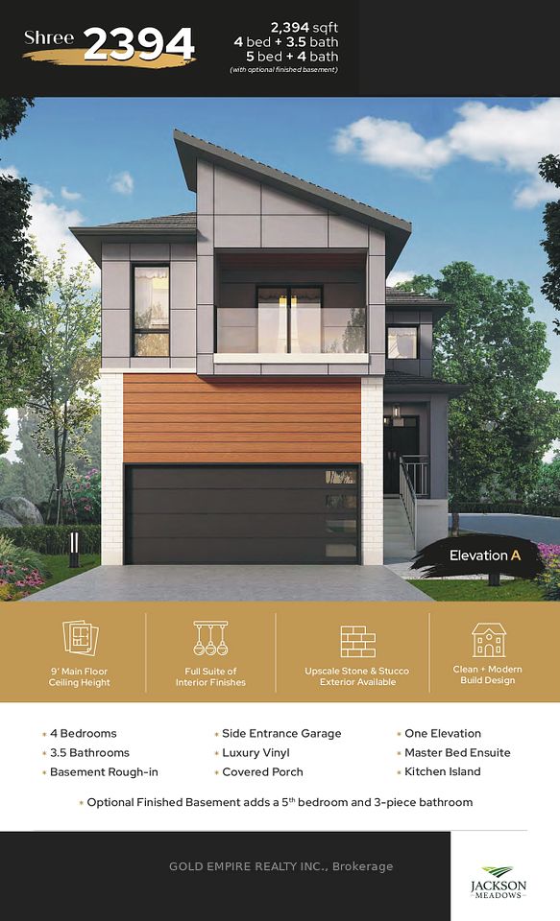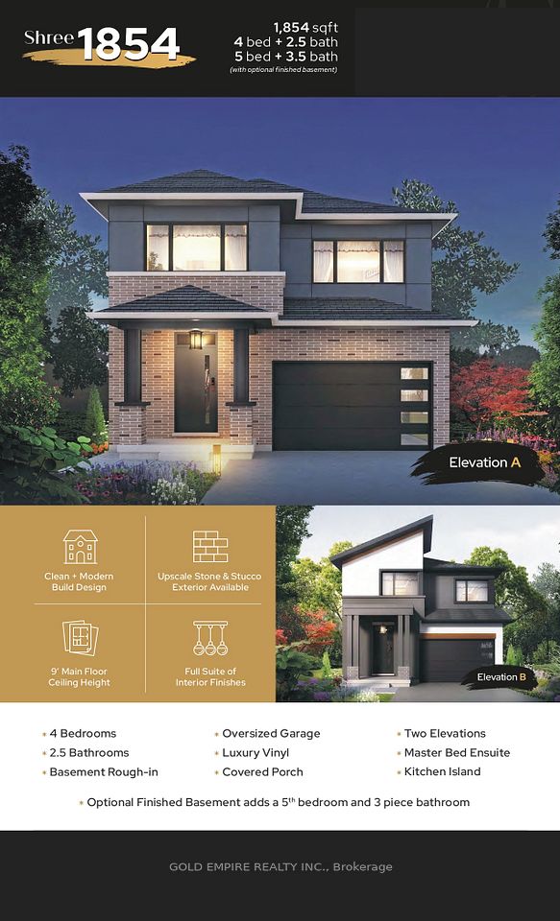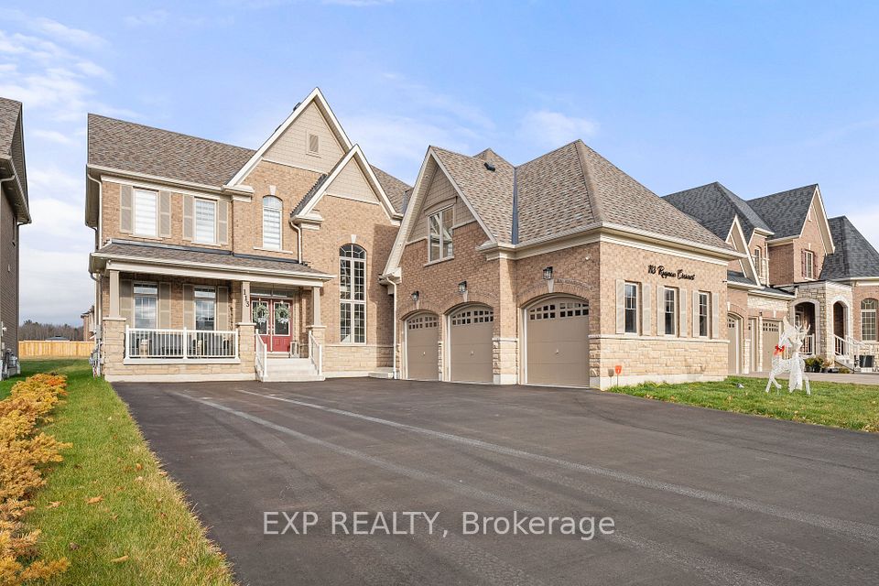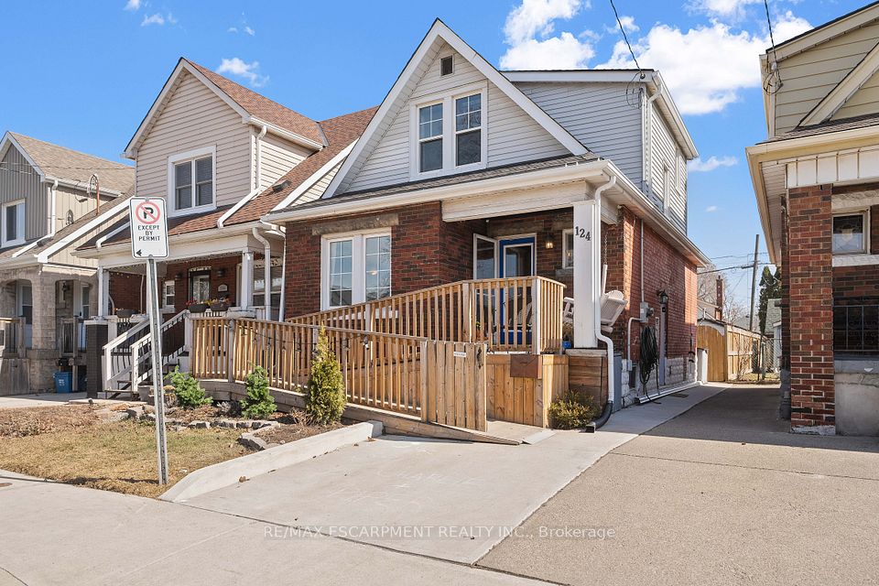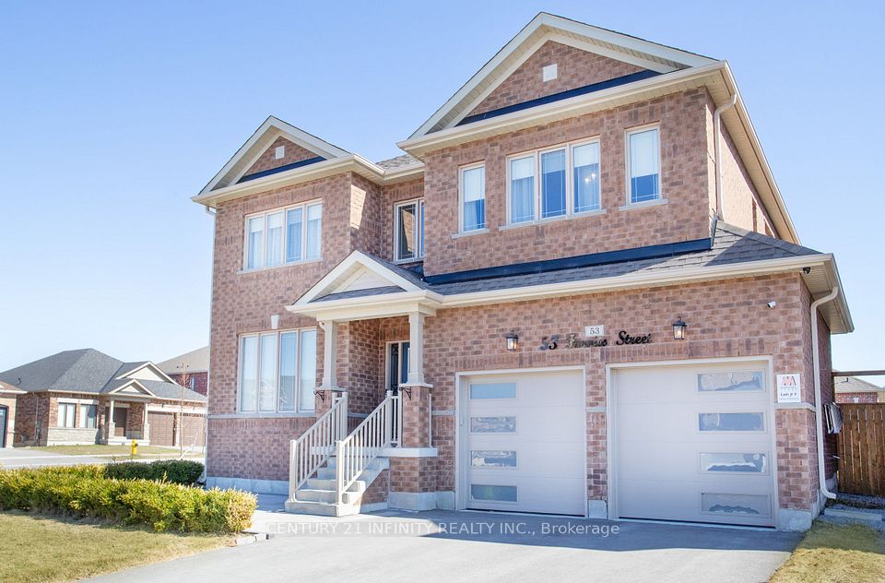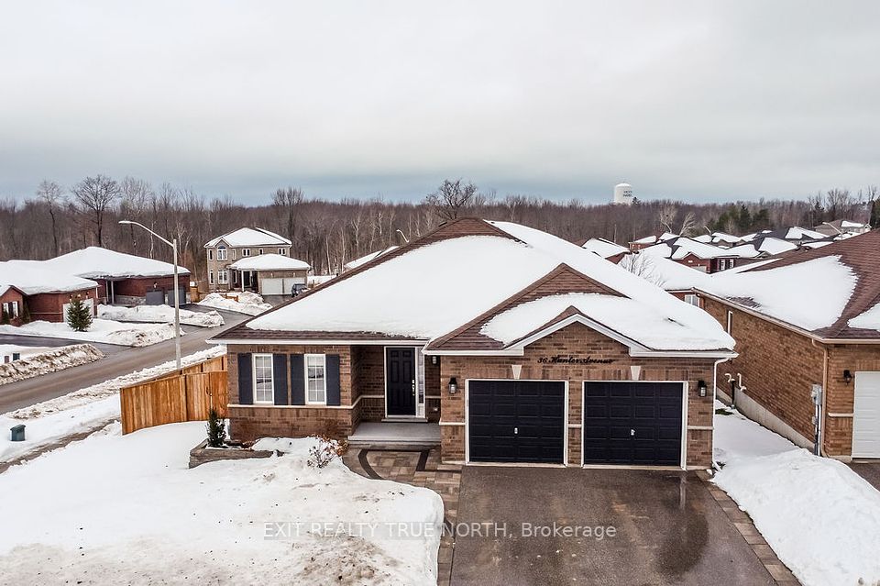$900,000
27 Shepherd Drive, Barrie, ON L9S 2Z4
Virtual Tours
Price Comparison
Property Description
Property type
Detached
Lot size
N/A
Style
2-Storey
Approx. Area
N/A
Room Information
| Room Type | Dimension (length x width) | Features | Level |
|---|---|---|---|
| Family Room | 2.89 x 3.19 m | Large Window, Pot Lights | Main |
| Living Room | 5.19 x 4.17 m | Open Concept, Pot Lights | Main |
| Dining Room | 4.38 x 3.65 m | Large Window, Pot Lights | Main |
| Kitchen | 5.86 x 3.19 m | W/O To Deck, Quartz Counter | Main |
About 27 Shepherd Drive
Welcome to 27 Shephard Drive, located in Southeast Barrie. This 2 year old almost new exquisite home offers a blend of luxury and practicality. Featuring 4 spacious bedrooms, 3 bathrooms, with high-end luxury finishes, smooth ceilings, pot-lights throughout the home, upgraded baseboards, 9-foot ceilings on the main and 200 amp upgraded panel. This home also includes an open concept kitchen with large pantry, centre island and quartz countertop with upgraded back splash featuring a gas range along with new Stainless Steal appliances. The kitchen includes large patio doors that lead to a private backyard, perfect for entertaining. The main floor also includes a spacious great room, as well as a formal dining space. This home is a real gem and offers too many upgrades to list and needs to be seen to be fully appreciated. The unfinished basement has a bathroom rough in and is ready for customization. Located in the desirable Southeast Barrie area, the property provides easy access to Highway 400 and the GO station. It is also conveniently situated near Park Place Shopping Centre, Costco, schools, parks and more.
Home Overview
Last updated
1 hour ago
Virtual tour
None
Basement information
Unfinished
Building size
--
Status
In-Active
Property sub type
Detached
Maintenance fee
$N/A
Year built
--
Additional Details
MORTGAGE INFO
ESTIMATED PAYMENT
Location
Some information about this property - Shepherd Drive

Book a Showing
Find your dream home ✨
I agree to receive marketing and customer service calls and text messages from homepapa. Consent is not a condition of purchase. Msg/data rates may apply. Msg frequency varies. Reply STOP to unsubscribe. Privacy Policy & Terms of Service.







