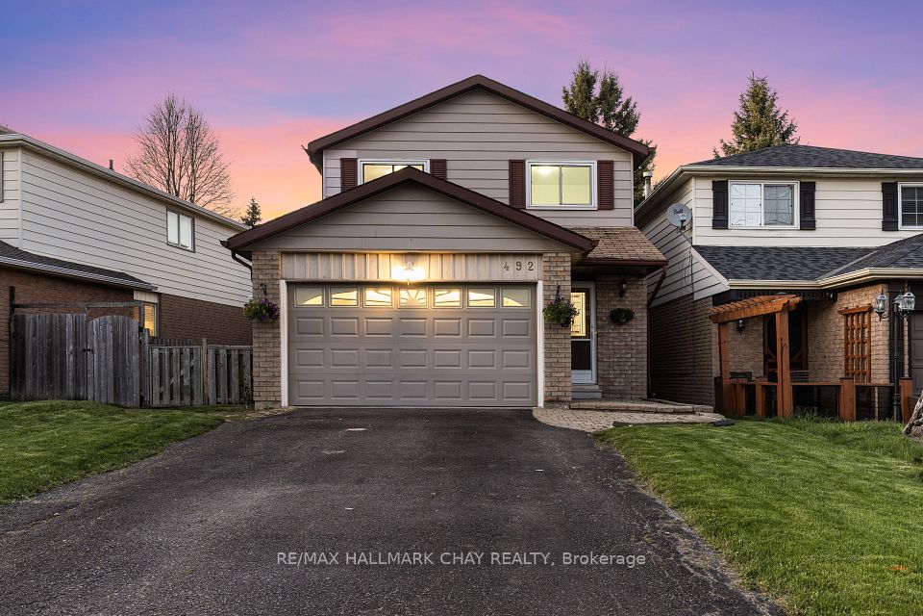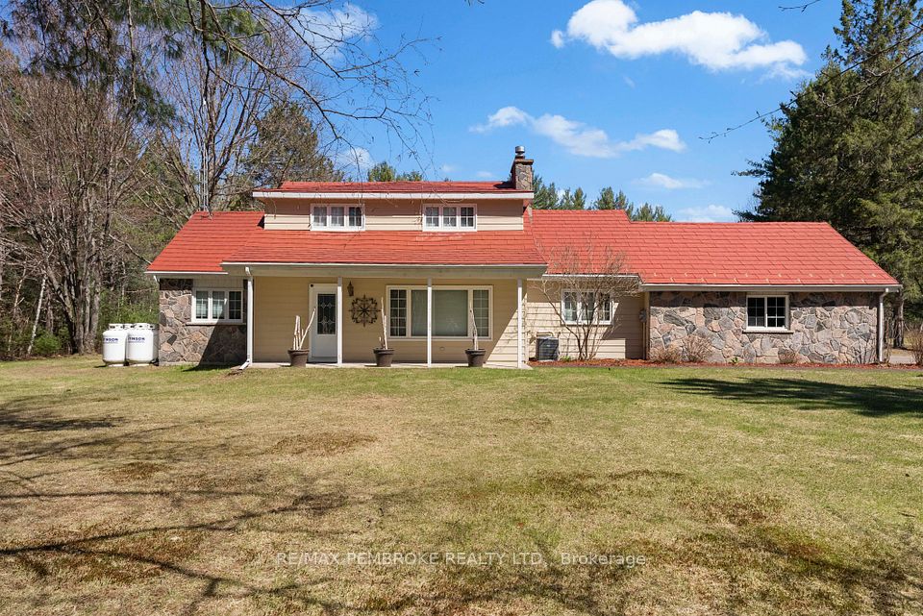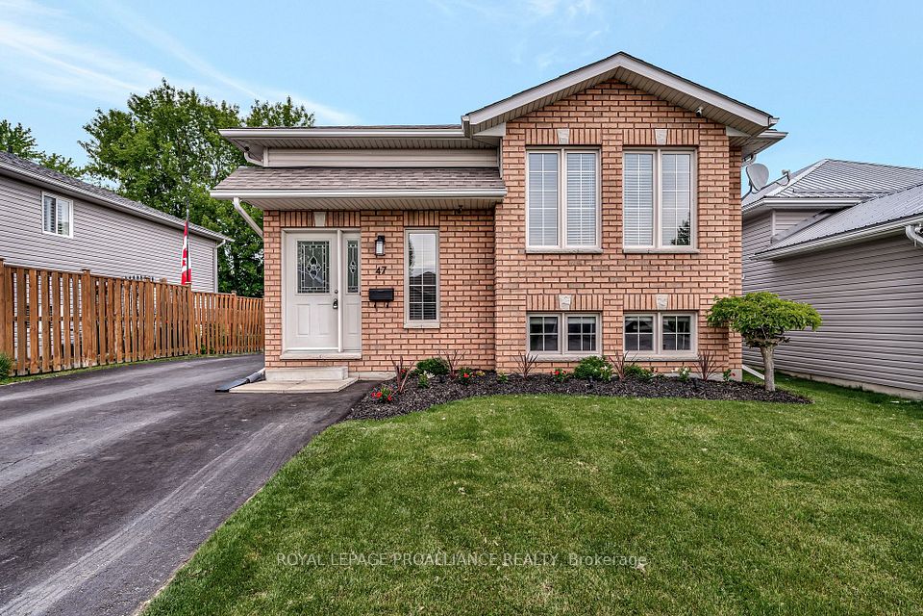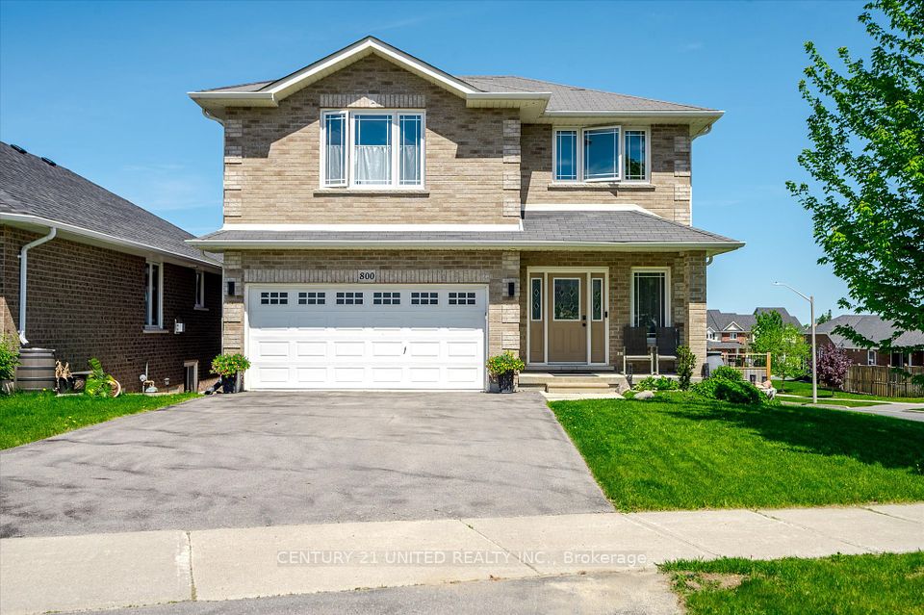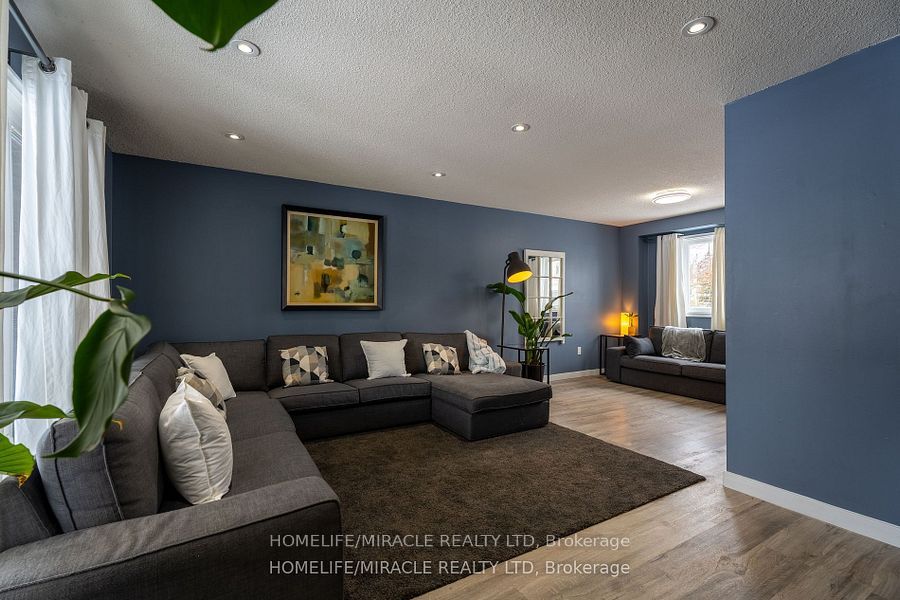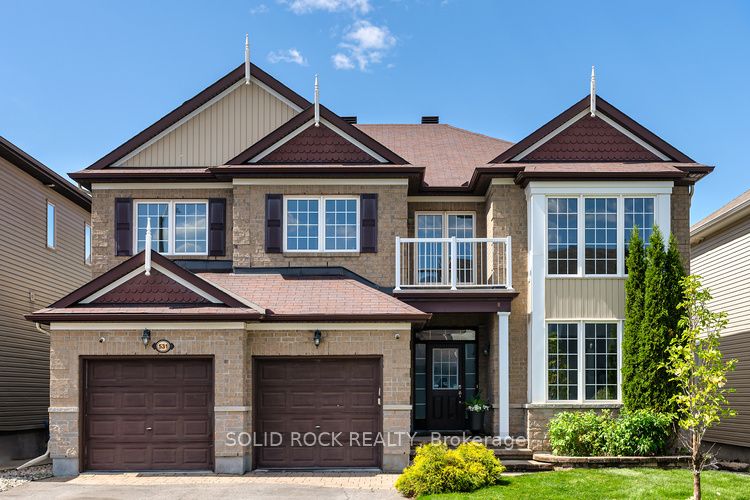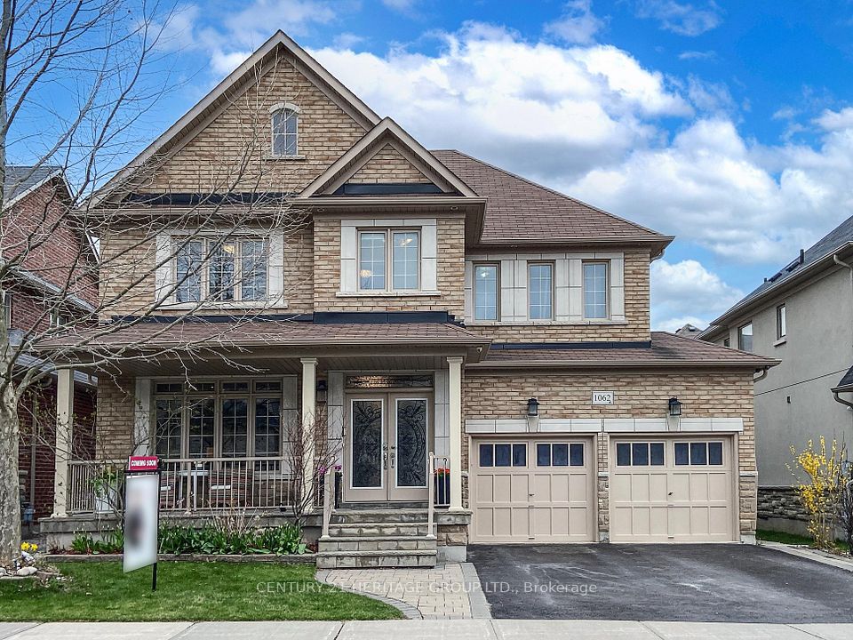
$849,900
Last price change 1 day ago
27 Shelton Drive, Ingersoll, ON N5C 4G9
Virtual Tours
Price Comparison
Property Description
Property type
Detached
Lot size
< .50 acres
Style
Bungalow
Approx. Area
N/A
Room Information
| Room Type | Dimension (length x width) | Features | Level |
|---|---|---|---|
| Living Room | 5.56 x 6.2 m | N/A | Main |
| Kitchen | 4.63 x 4.18 m | N/A | Main |
| Dining Room | 3.98 x 3.14 m | N/A | Main |
| Foyer | 3.05 x 2.5 m | N/A | Main |
About 27 Shelton Drive
Beautiful Ranch-Style Home built in 2005 backing onto wooded area. Welcome to this stunning all-brick ranch-style home offering over 1700 Sq.Ft. of main floor living space (exterior measurements).Thoughtfully designed with an open-concept layout and 9 ft. ceiings, the main level features a bright and spacious living room, kitchen, and dining area flooded with natural light from an abundance of windows and a terrace door to 2nd level (composite) deck. The welcoming living room is inside the front door and is finished with vinyl plank flooring, and has a focal point gas fireplace with side windows. The functional working kitchen boasts hard surface countertops, ample white cabinetry, and appliances are included. The primary bedroom overlooks the stunning backyard and offers a walk-in closet, a 4-piece ensuite bath with a jacuzzi tub and stand alone shower, and convenient access to the laundry area. Two additional bedrooms and a full 4-piece bath complete the main level. The fully finished walk-out lower level is another great entertaining area, featuring a large open concept space that opens to a beautifully landscaped backyard stretching 331 feet and backing onto a wooded area. The lower level also includes two spacious bedrooms (both with legal size windows), a third 4-piece bathroom, and a utility room for added storage. Additional highlights and updates of this beautiful home: a double attached garage with inside entry into kitchen, central vac, Culligan Water Softener, and water filtration system, Roof shingles 2018. This gorgeous home is ideal for any family seeking country living with the convenience of living in town. All meas. approx, and taken from iguide and public records. This one is a must see!
Home Overview
Last updated
1 day ago
Virtual tour
None
Basement information
Finished with Walk-Out
Building size
--
Status
In-Active
Property sub type
Detached
Maintenance fee
$N/A
Year built
2024
Additional Details
MORTGAGE INFO
ESTIMATED PAYMENT
Location
Some information about this property - Shelton Drive

Book a Showing
Find your dream home ✨
I agree to receive marketing and customer service calls and text messages from homepapa. Consent is not a condition of purchase. Msg/data rates may apply. Msg frequency varies. Reply STOP to unsubscribe. Privacy Policy & Terms of Service.






