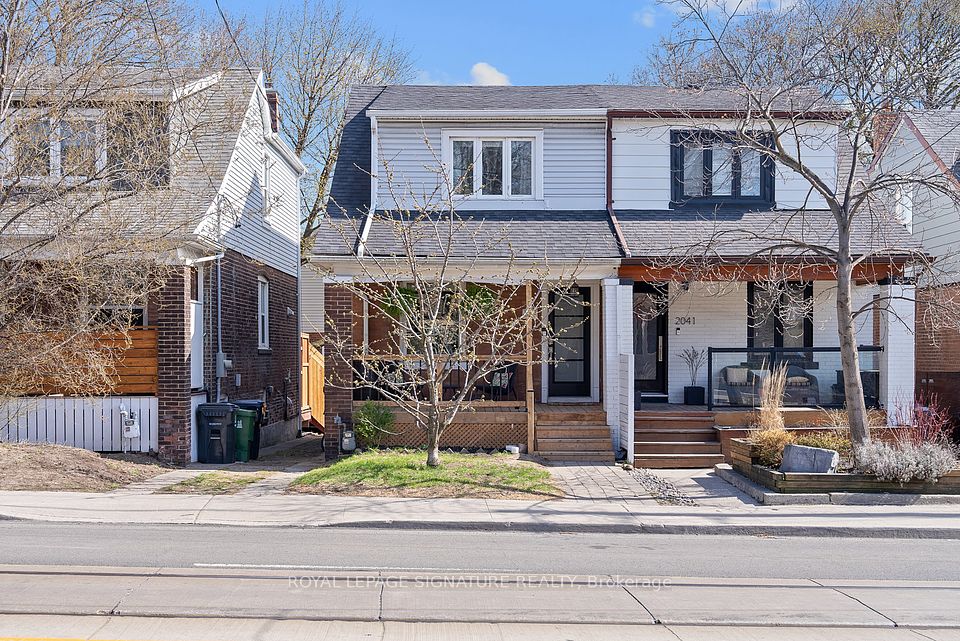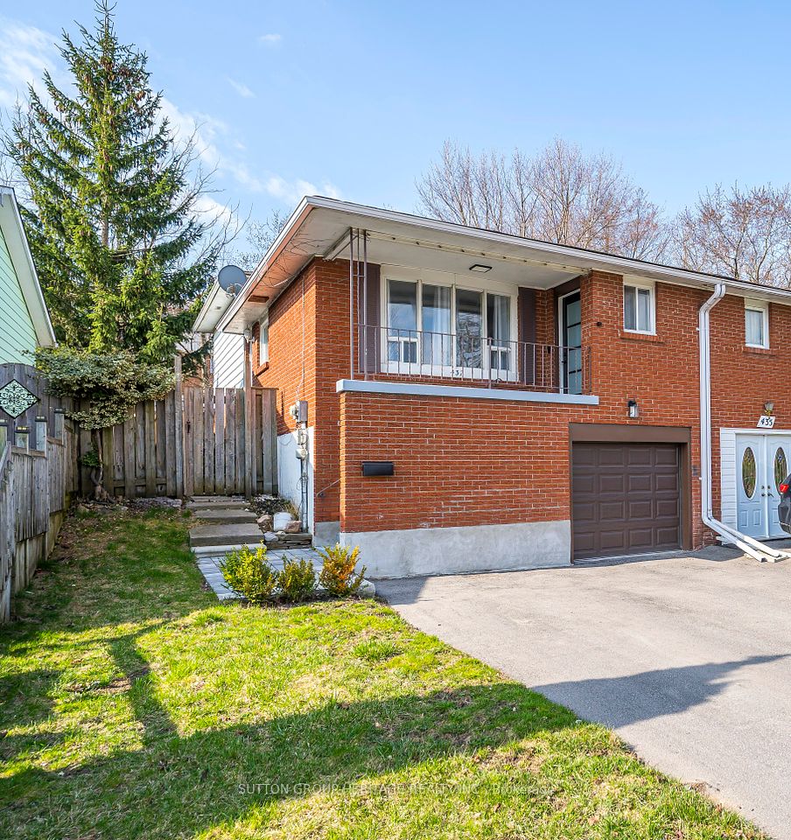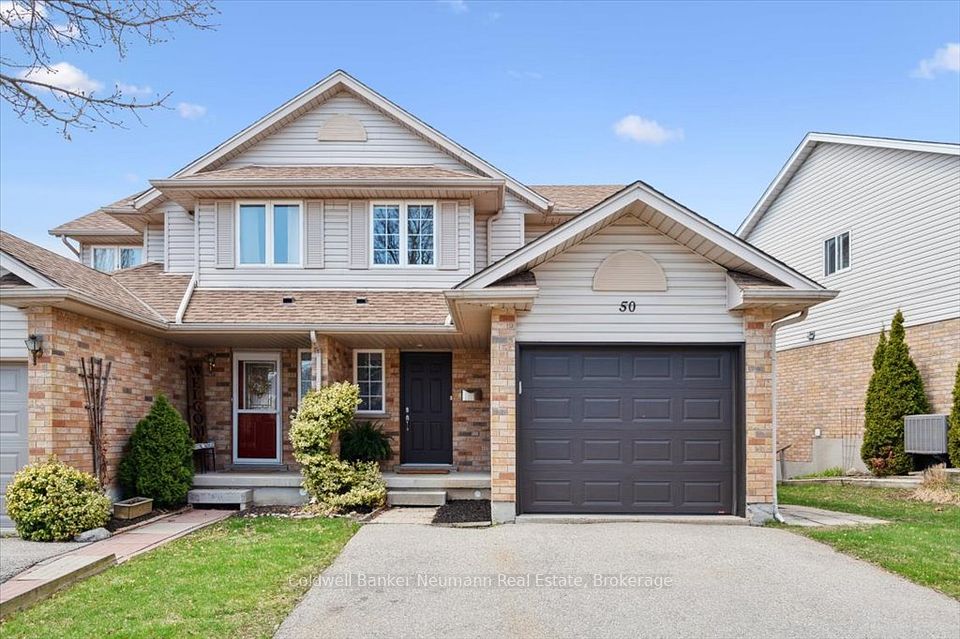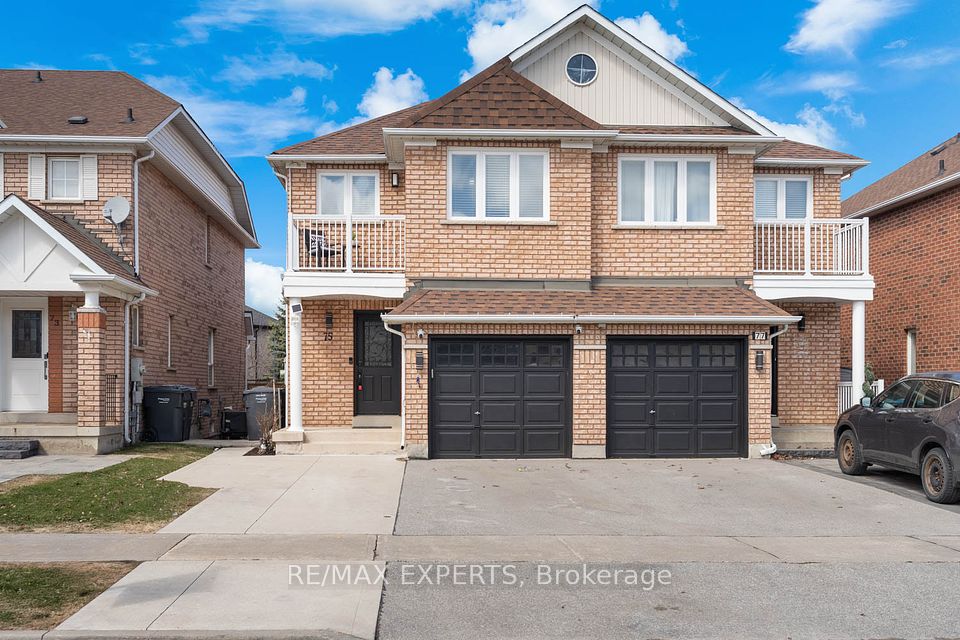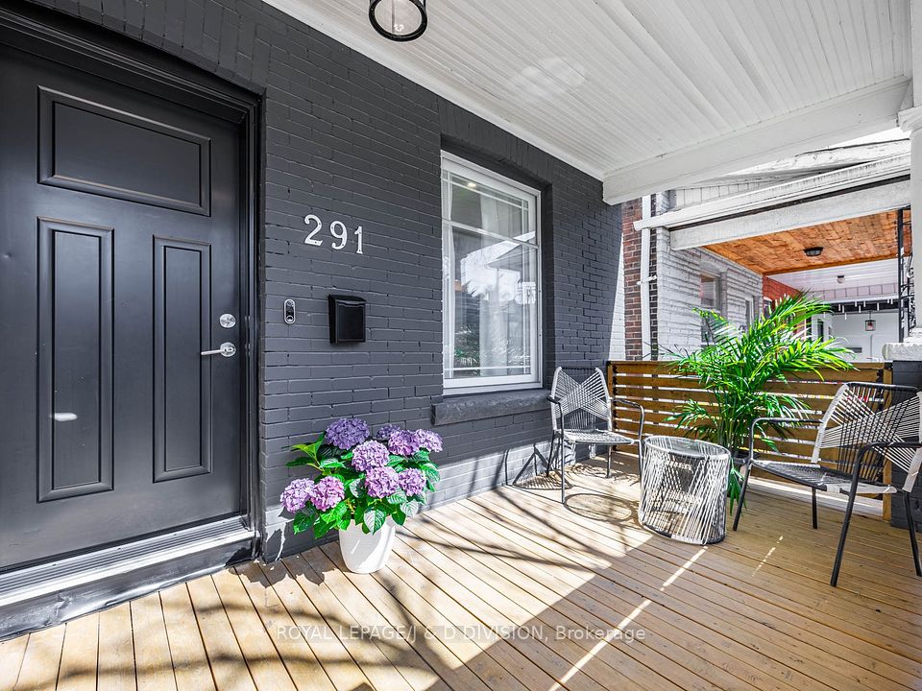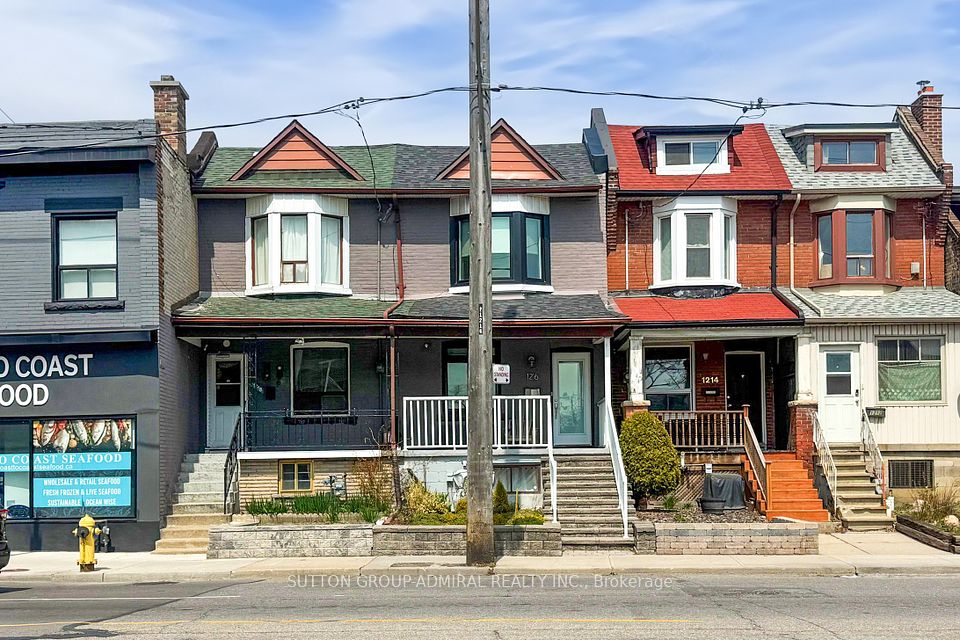$989,000
Last price change Apr 4
27 Portrush Trail, Brampton, ON L6X 0R2
Virtual Tours
Price Comparison
Property Description
Property type
Semi-Detached
Lot size
N/A
Style
2-Storey
Approx. Area
N/A
Room Information
| Room Type | Dimension (length x width) | Features | Level |
|---|---|---|---|
| Foyer | 4.67 x 2.12 m | Tile Floor, Closet, 2 Pc Bath | Main |
| Living Room | 6.71 x 3.03 m | Hardwood Floor, Window, Pot Lights | Main |
| Kitchen | 3.91 x 2.25 m | Tile Floor, Combined w/Dining, Window | Main |
| Dining Room | 3.01 x 2.93 m | Tile Floor, Open Concept, W/O To Deck | Main |
About 27 Portrush Trail
Welcome to a family-loved semi-detached home with a finished walkout basement.Potential of extra income. Double door main entrance leads you to bright foyer and into the perfectly design living room,large Kitchen and dining room.The bright and spacious main floor features an open-concept living and dining area, ideal for entertaining or family gatherings.2nd floor features 3 large bedrooms. The master with 5pc Ensuite, soaker tub, separate shower &large in closet.2nd and 3rd bedroom are spacious with large closets.The highlight of this home is the walk-out basement, which offers endless possibilities! it could serve as a perfect in-law suite, or extra income.. This versatile space also has plenty of storage and access to a private backyard.Enjoy outdoor living with a fenced backyard, perfect for summer BBQs, gardening, or simply relaxing. Additional features include a private driveway, garage, and close proximity to schools, parks, shopping, and public transit, walking distance to Go station.
Home Overview
Last updated
3 days ago
Virtual tour
None
Basement information
Finished with Walk-Out
Building size
--
Status
In-Active
Property sub type
Semi-Detached
Maintenance fee
$N/A
Year built
--
Additional Details
MORTGAGE INFO
ESTIMATED PAYMENT
Location
Some information about this property - Portrush Trail

Book a Showing
Find your dream home ✨
I agree to receive marketing and customer service calls and text messages from homepapa. Consent is not a condition of purchase. Msg/data rates may apply. Msg frequency varies. Reply STOP to unsubscribe. Privacy Policy & Terms of Service.








