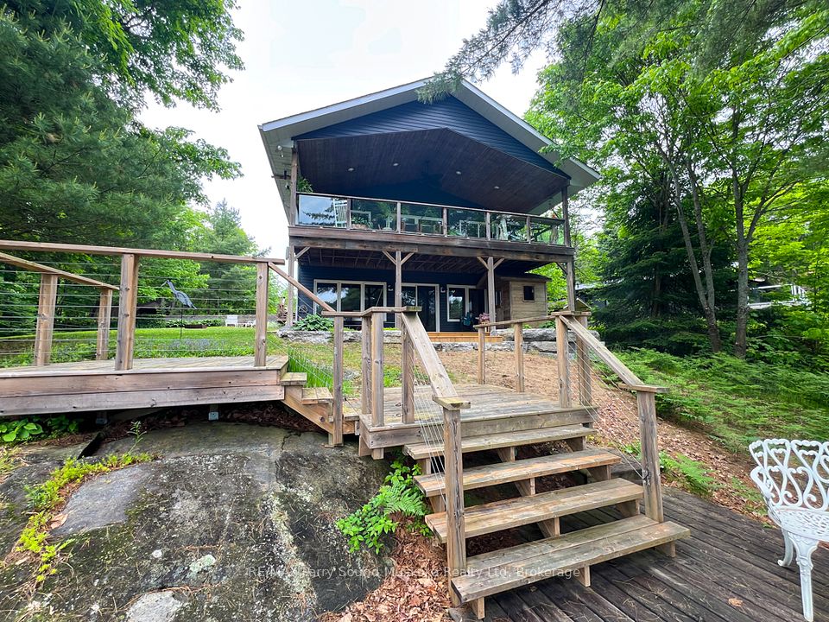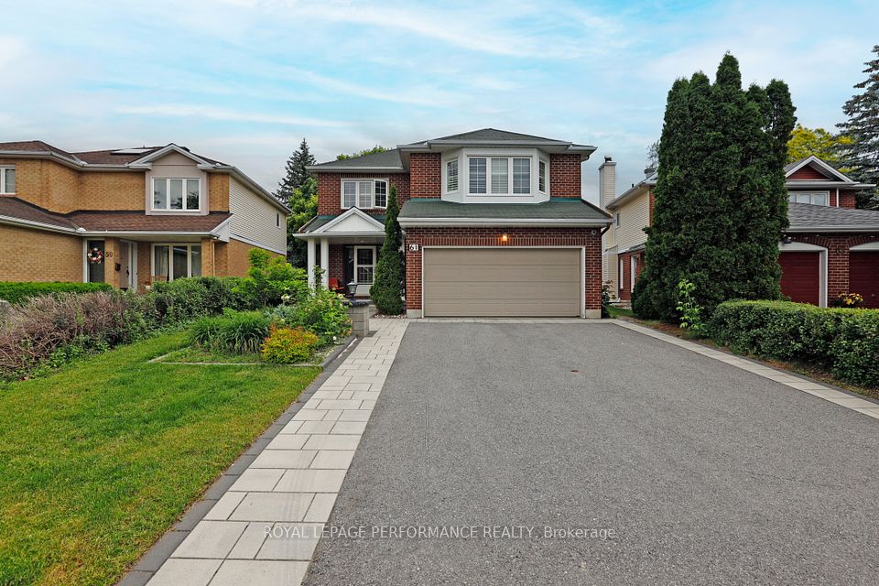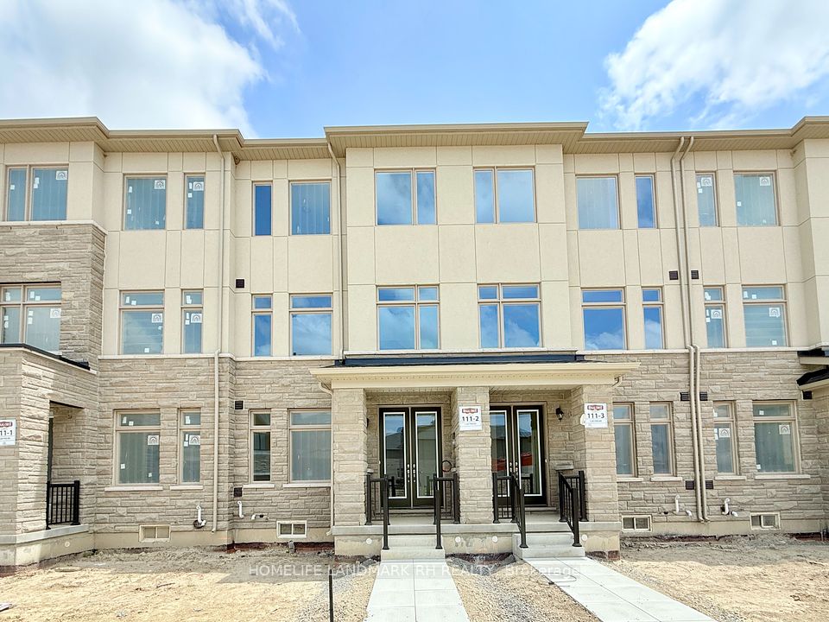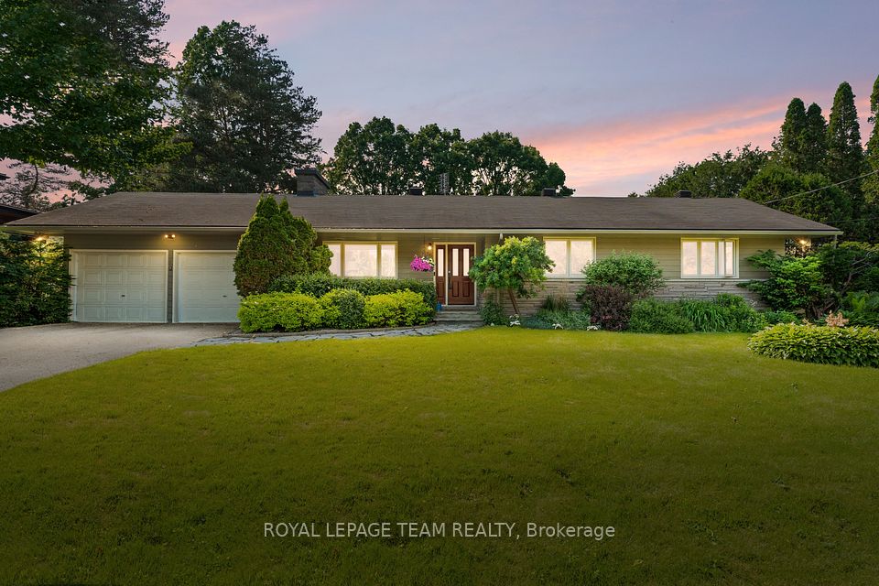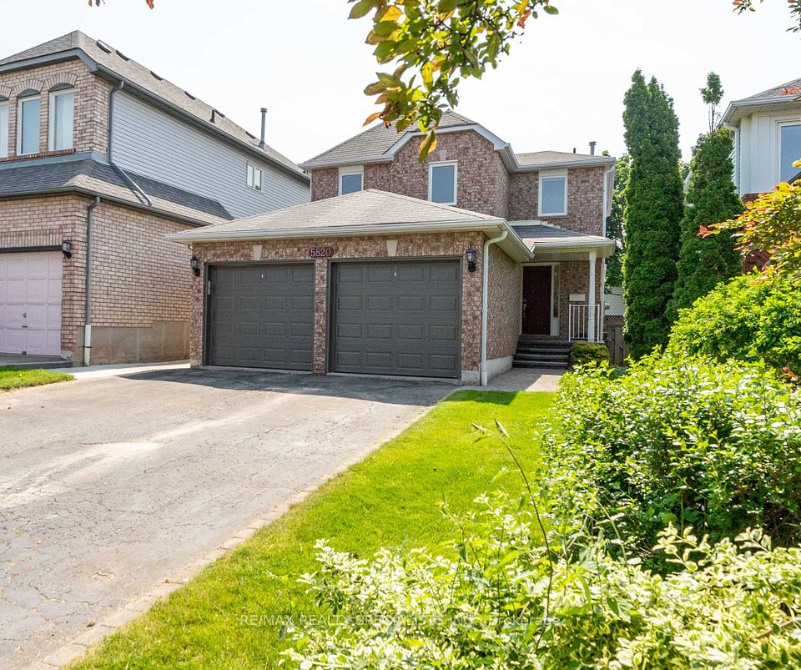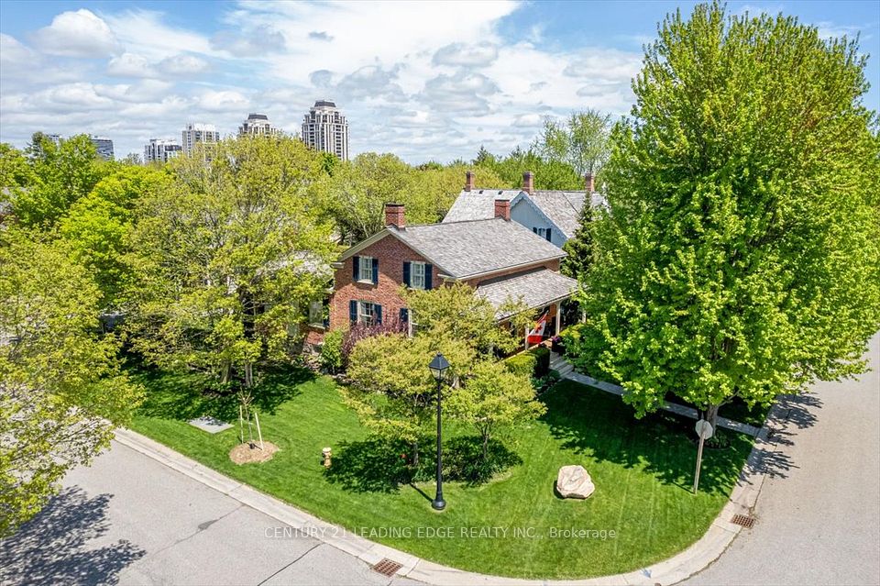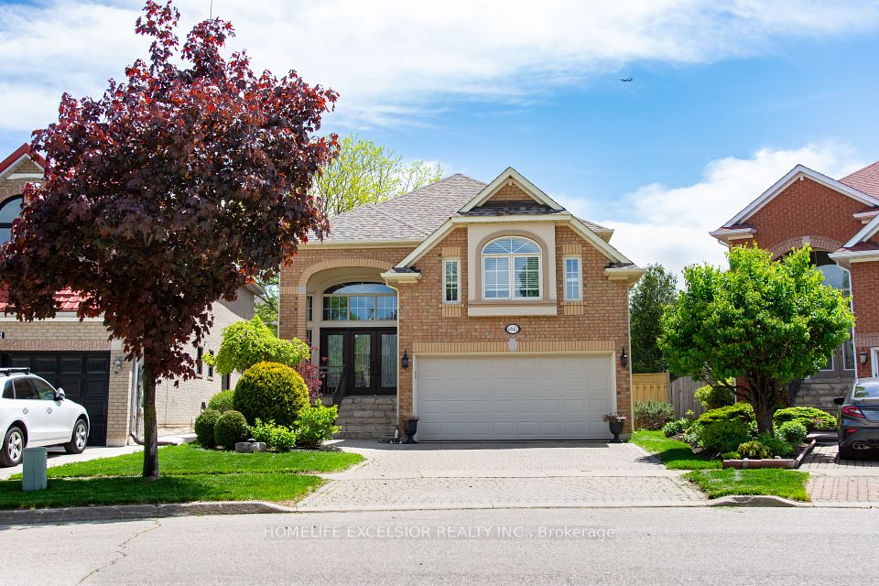
$1,699,777
27 Lampman Crescent, Brampton, ON L6X 0E4
Price Comparison
Property Description
Property type
Detached
Lot size
N/A
Style
2-Storey
Approx. Area
N/A
Room Information
| Room Type | Dimension (length x width) | Features | Level |
|---|---|---|---|
| Family Room | 3.53 x 5.18 m | Hardwood Floor, Gas Fireplace, Open Concept | Main |
| Living Room | 3.53 x 6.46 m | Hardwood Floor, Pot Lights, Large Window | Main |
| Dining Room | 3.53 x 6.46 m | Hardwood Floor, Pot Lights, Large Window | Main |
| Kitchen | 2.74 x 4.26 m | Modern Kitchen, Stainless Steel Appl, Custom Backsplash | Main |
About 27 Lampman Crescent
**View Tour* Extremely Mint Condition ** Discover The Epitome Of Luxury Living w/ This Spectacular 2-Storey ** Fully Upgraded** Detached Home Boasting 4 Bedrooms + 5 Full Bath W/ Professionally Finished Basement, 2 Full Size Kitchen & Expensive Stone Interlocking Encircle This Home. Located In One Of Brampton's Most Prestigious Community of Credit Valley** This Modern Palatial Beauty Offers Utmost Attention to Detail. Mesmerizing Stone & Stucco Elevation **As You Step Through The Double Front Doors, The Magnificent Open To Above Foyer Sets The Tone For The Grandeur W/ Tall Windows Allowing For Natural Light To Flood The Home & A Stunning Open Concept Layout Seamlessly Connects Home For Entertaining Family & Friends. * Thousands Of $$ Spent On Upgrades* Hardwood Floors, Upgraded Lights Fixtures & Custom Chandeliers, Pot Lights *Separate Living / Dinning & Family Room *Formal LIvng room Boasts Tray Ceiling & 2 Large WINDOWS **l Dining Room fts Pot Lights is Perfect For Cozy evenings /Hosting ** Family Room W/ A Custom Mantle Gas Fireplace Overlooks the Panoramic Chef's Kitchen Boasts A Lg Centre island with Granite Countertops, B/I Stainless Steel appliances &, Ample upper lower cabinetry space **Family Size Eat in Kitchen Space W/ W/O to Fully Fenced Well Manicured Backyard Boasting A Full Size Gazebo For All Outdoor Gatherings *Hardwood Staircase W/ Custom Spindles Leads To Primary Suite Boasting Tray Ceiling, Massive W/I Closet & Spa Like 5-Pc Ensuite Including His/ Her Vanities, Glass Standup Shower, Stand Alone Tub**3 Additional Generously Sized Bdrms W Ensuite & Closet Space, Easy Access to A Spacious Laundry Room With Storage** Completing This Home Is The Full Basement Elevated With A Large Rec Room Pot lights Abv Grd windows ,Full Size Kitchen ,3Pc Bath w Glass Shower ideal for , A Nanny/Guest Suite, offers Ample Storage Space ,** Ideal Location **Close Proximity to Lorenville Public School, Public Transit, Parks, Apple Factory, Lionhead Golf & Much More! **
Home Overview
Last updated
May 6
Virtual tour
None
Basement information
Finished
Building size
--
Status
In-Active
Property sub type
Detached
Maintenance fee
$N/A
Year built
--
Additional Details
MORTGAGE INFO
ESTIMATED PAYMENT
Location
Some information about this property - Lampman Crescent

Book a Showing
Find your dream home ✨
I agree to receive marketing and customer service calls and text messages from homepapa. Consent is not a condition of purchase. Msg/data rates may apply. Msg frequency varies. Reply STOP to unsubscribe. Privacy Policy & Terms of Service.






