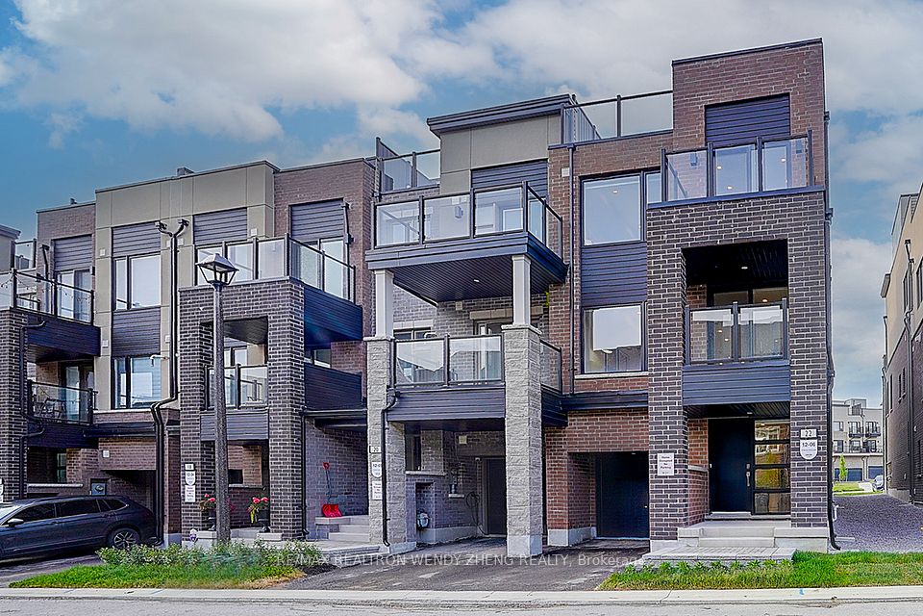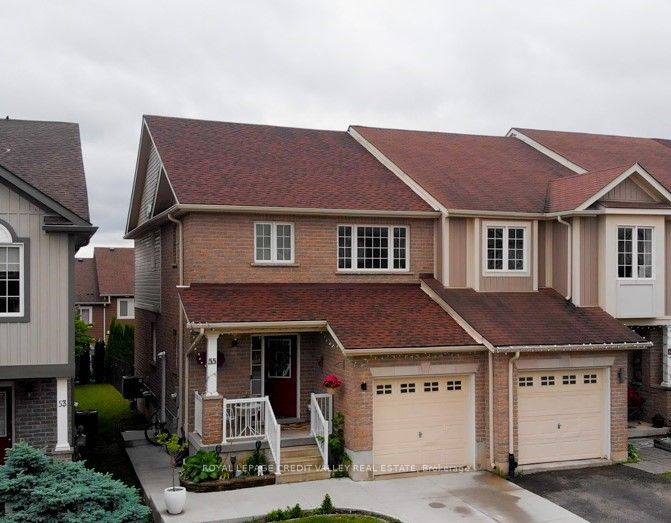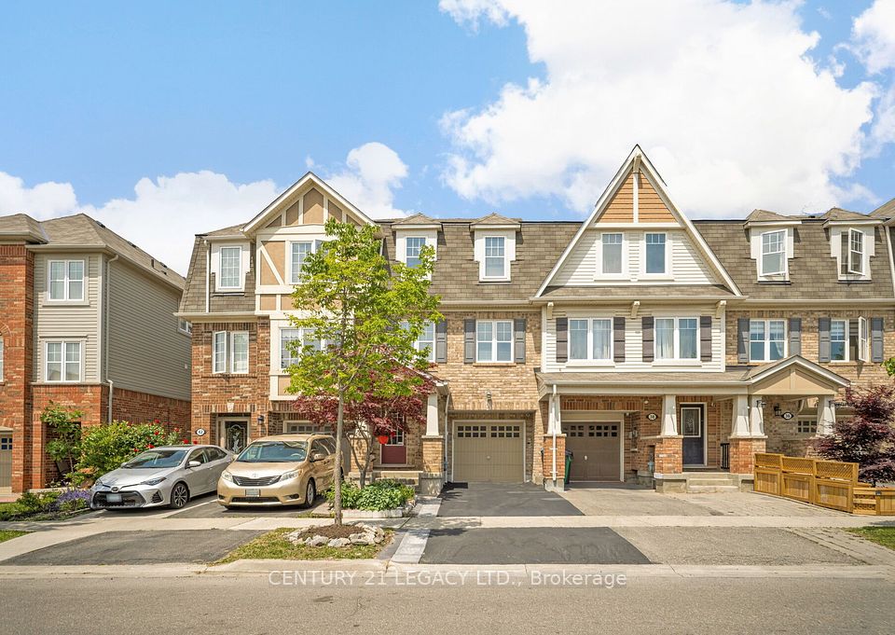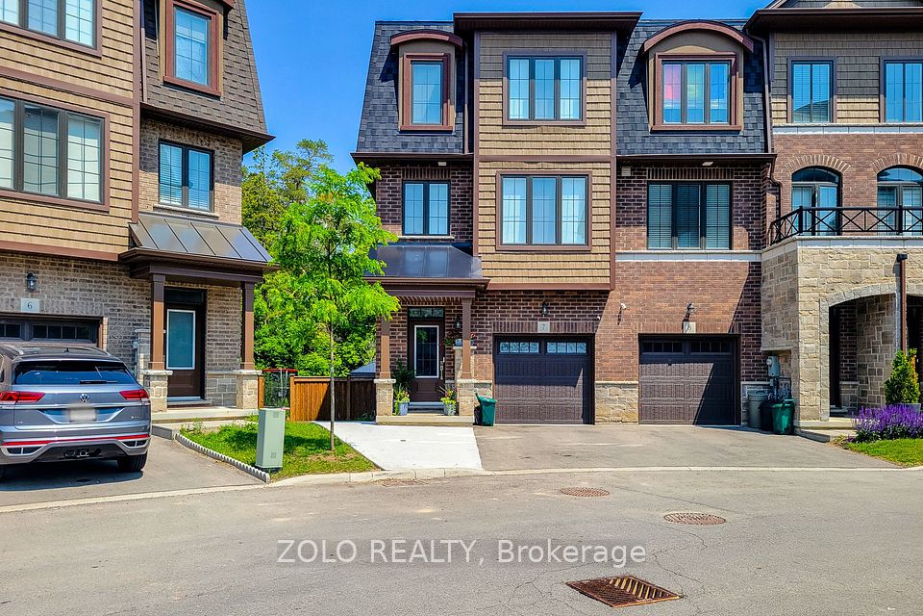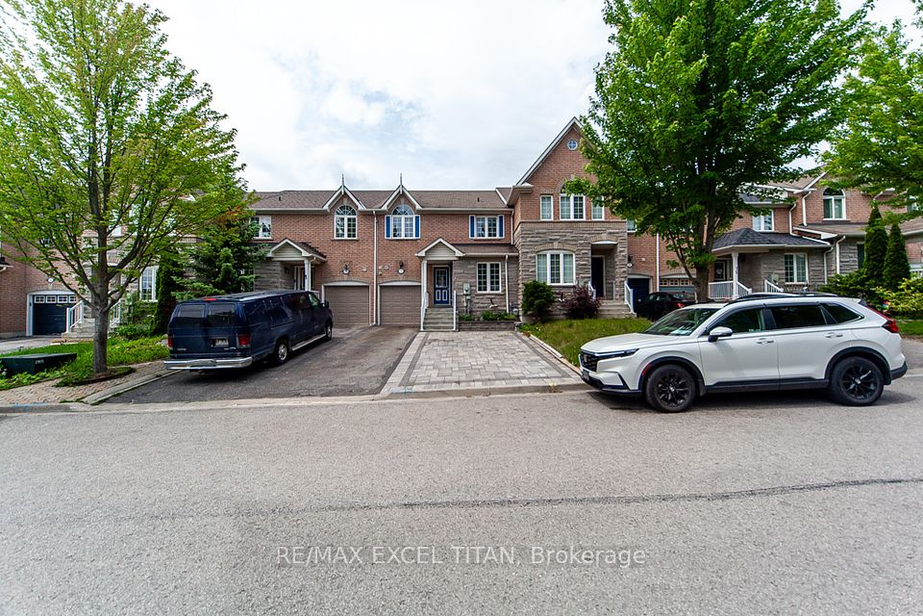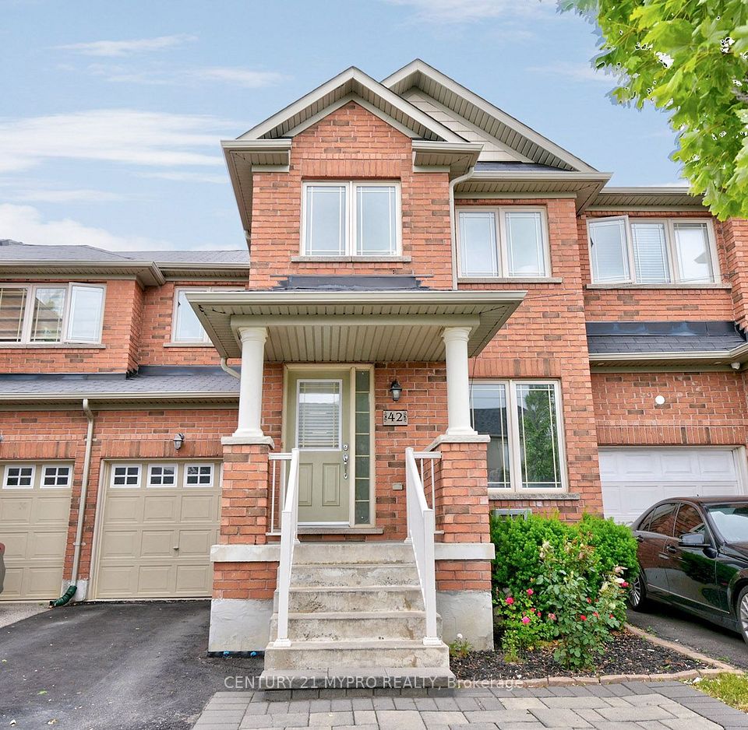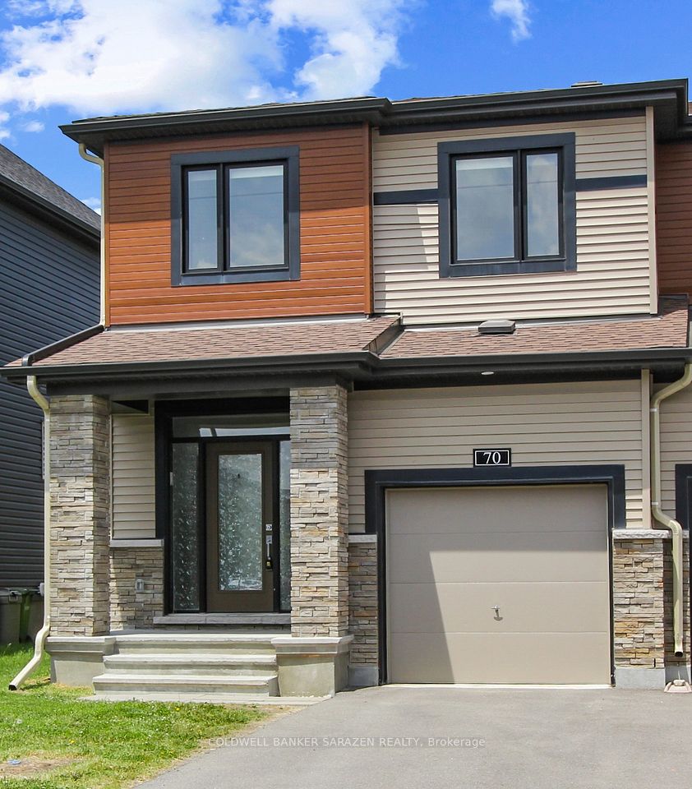
$798,000
27 Hook Avenue, Toronto W02, ON M6P 1T3
Price Comparison
Property Description
Property type
Att/Row/Townhouse
Lot size
N/A
Style
2 1/2 Storey
Approx. Area
N/A
Room Information
| Room Type | Dimension (length x width) | Features | Level |
|---|---|---|---|
| Living Room | 3.96 x 3.35 m | Window, French Doors, Hardwood Floor | Main |
| Dining Room | 3.96 x 3.05 m | Window, French Doors, Hardwood Floor | Main |
| Kitchen | 4.37 x 3.18 m | Window, W/O To Deck, Track Lighting | Main |
| Primary Bedroom | 4.7 x 3.56 m | Closet, Window, Ceiling Fan(s) | Second |
About 27 Hook Avenue
An incredible opportunity to create your dream home in one of Toronto's most vibrant neighbourhoods. This spacious 2.5-storey residence in the heart of the Junction offers over 1,700 sq. ft. above grade and incredible potential. It features 4 bedrooms, generous principal rooms, and impressive ceiling heights: 9' on the main floor and 8.5' on the second, a sun-filled, south-facing backyard and a large 13'x10' upper deck offer the perfect setting for outdoor relaxation or entertaining. Ideally situated just minutes to local favourites like The Sweet Potato, Indie Alehouse, and Nodo, and a short stroll to Baird Park, home to a seasonal farmer's market. You'll also enjoy easy access to The Stockyards, High Park, excellent schools, West Toronto Rail Path, UP Express and the TTC. A great home in a true community-oriented neighbourhood - don't miss this chance to make it your own!
Home Overview
Last updated
8 hours ago
Virtual tour
None
Basement information
Unfinished
Building size
--
Status
In-Active
Property sub type
Att/Row/Townhouse
Maintenance fee
$N/A
Year built
--
Additional Details
MORTGAGE INFO
ESTIMATED PAYMENT
Location
Some information about this property - Hook Avenue

Book a Showing
Find your dream home ✨
I agree to receive marketing and customer service calls and text messages from homepapa. Consent is not a condition of purchase. Msg/data rates may apply. Msg frequency varies. Reply STOP to unsubscribe. Privacy Policy & Terms of Service.






