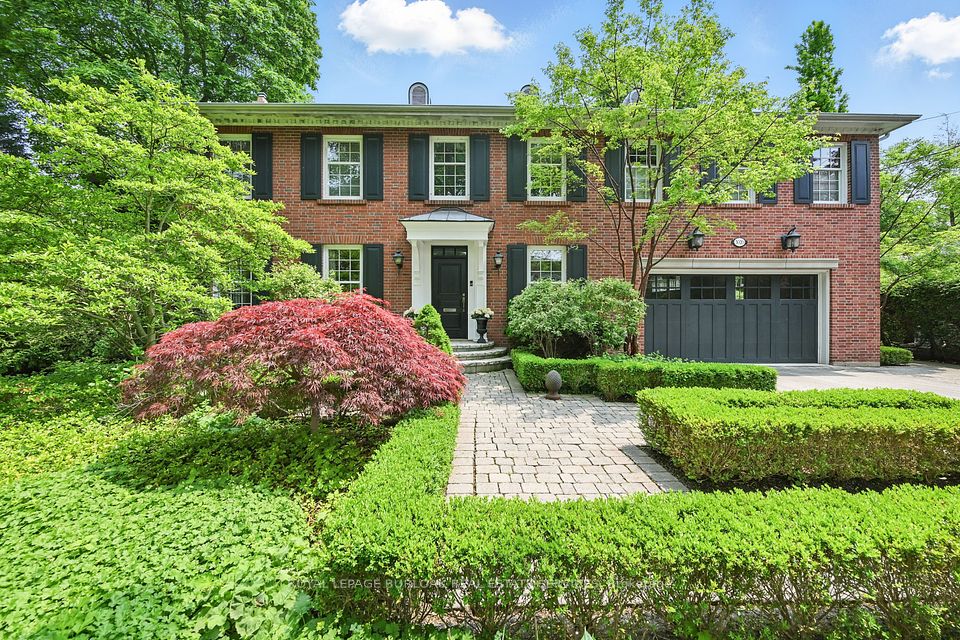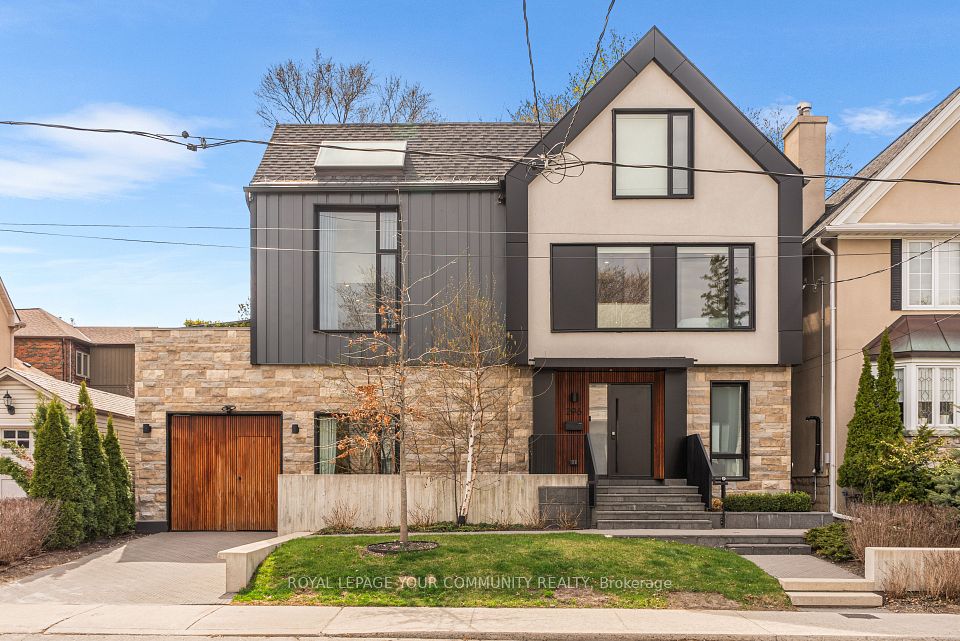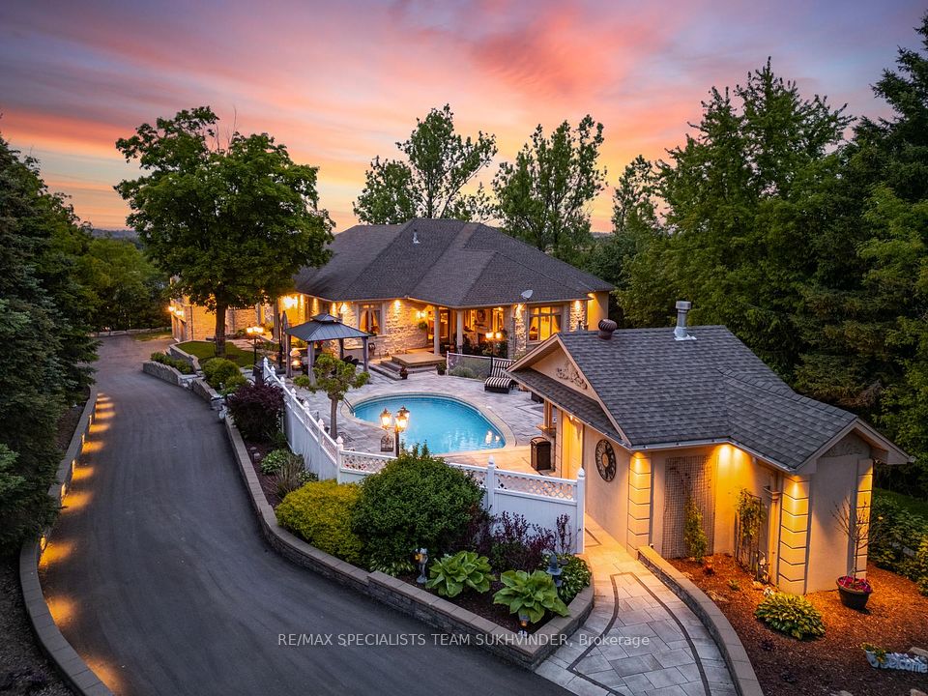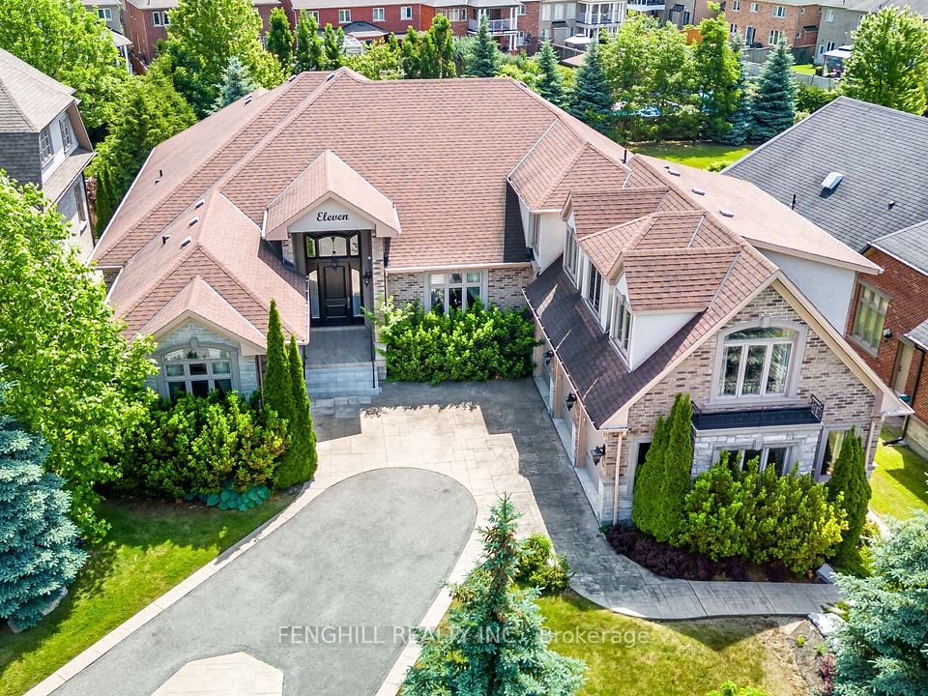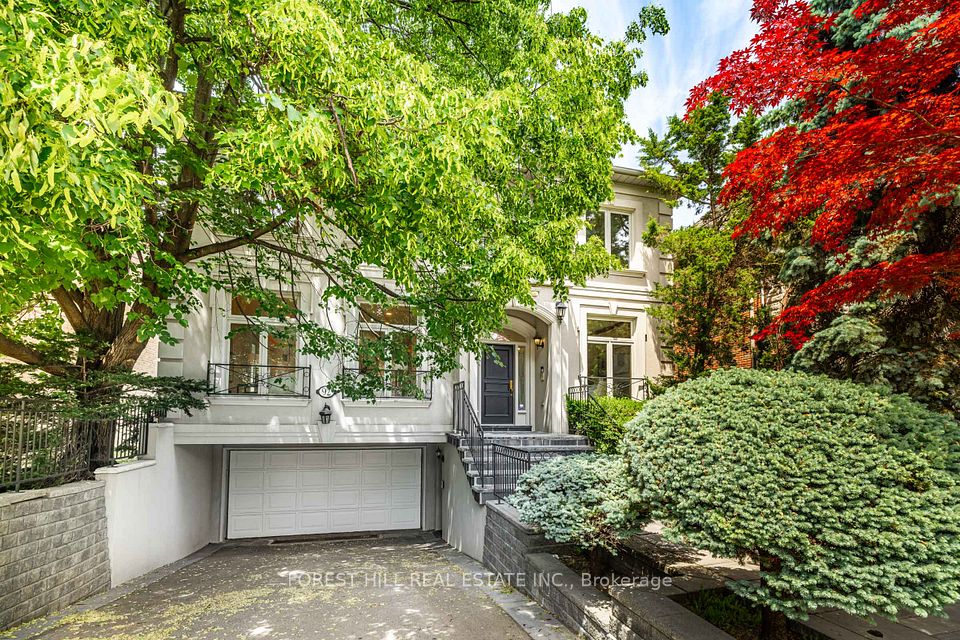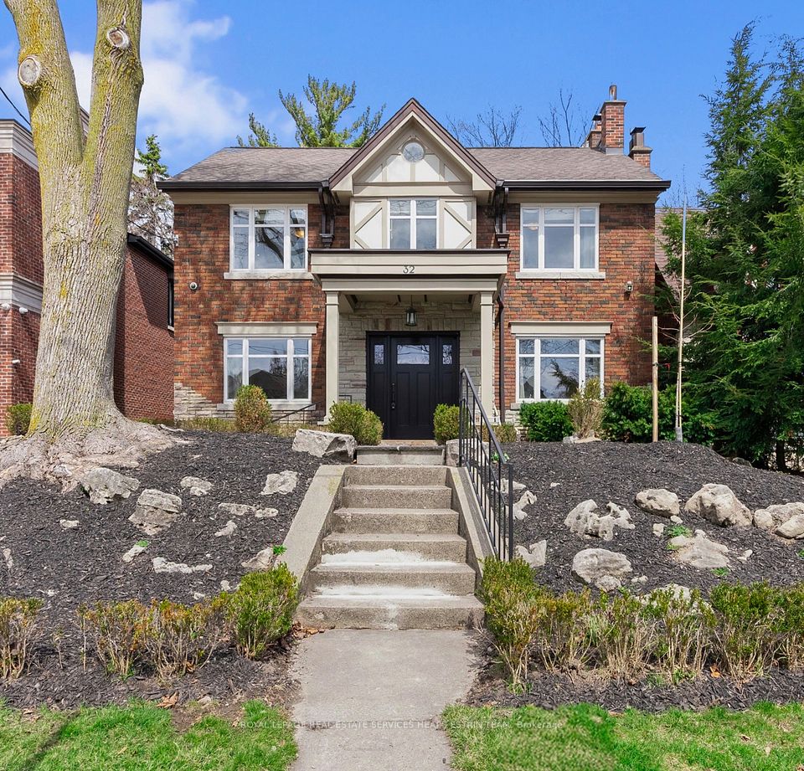
$3,988,800
27 Elm Street, Markham, ON L3P 2V3
Virtual Tours
Price Comparison
Property Description
Property type
Detached
Lot size
N/A
Style
Bungaloft
Approx. Area
N/A
Room Information
| Room Type | Dimension (length x width) | Features | Level |
|---|---|---|---|
| Dining Room | 5.02 x 4.03 m | Hardwood Floor, Coffered Ceiling(s), Crown Moulding | Main |
| Office | 4.26 x 3.63 m | Hardwood Floor, Coffered Ceiling(s), Crown Moulding | Main |
| Kitchen | 6.47 x 5.91 m | Modern Kitchen, Centre Island, Stainless Steel Appl | Main |
| Breakfast | 6.47 x 5.91 m | Hardwood Floor, Combined w/Kitchen, Overlooks Ravine | Main |
About 27 Elm Street
Presenting a rare opportunity to own an inviting, custom-built executive bungaloft backing onto a serene ravine, on one of Markham's most picturesque streets, in highly sought-after Old Markham Village. Situated on dream, resort-style, premium and oversized (66 ft x 167ft) lot, 27 Elm Street is just steps from the shoppes and restaurants of historic Main Street Markham, many lush trails, the Markham Go, highways 407/404, steps to excellent schools, multiple parks and all conveniences. Meticulously maintained by its original owners and full of timeless charm, this ideally laid out 4 bedroom, 6 bathroom beauty is equipped with a three-car (two-door tandem) garage and all the modern luxuries for everyday living and year-round entertaining. Featuring a grand, open concept floor plan and a main level principal suite, this custom family home with luxury finishes comes complete with a sunny, oversized, gourmet eat-in kitchen overlooking the bright, spacious living space with multiple walk-outs; a grand dining room with a servery; a main level den overlooking the front courtyard; 3 additional upper level bedrooms and two full bathrooms; a recreational-style lower level with a bonus room/exercise room/bedroom, a full bathroom and wine cellar; an entertainers delight backyard with a covered terrace with built-in bbq bar that overlooks the resort-style patio with a saltwater pool, waterfalls, cabana, bathroom/change room and an outdoor shower++ The backyard escape merges the beauty of nature with the comforts of the indoors and it is sure to be a favourite spot for enjoying morning coffee, family fun, endless gatherings and a delightful night cap. Come join the vibrant, family-friendly Markham Village community at this custom, modern cottage-like home in a private, lush setting in the city! ****SEE MEDIA LINK ATTACHED TO LISTING FOR DETAILED PHOTOS AND CINEMATIC WALK-THROUGH****
Home Overview
Last updated
1 day ago
Virtual tour
None
Basement information
Finished, Walk-Out
Building size
--
Status
In-Active
Property sub type
Detached
Maintenance fee
$N/A
Year built
--
Additional Details
MORTGAGE INFO
ESTIMATED PAYMENT
Location
Some information about this property - Elm Street

Book a Showing
Find your dream home ✨
I agree to receive marketing and customer service calls and text messages from homepapa. Consent is not a condition of purchase. Msg/data rates may apply. Msg frequency varies. Reply STOP to unsubscribe. Privacy Policy & Terms of Service.






